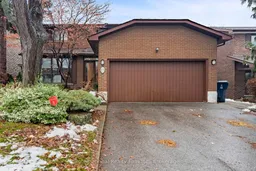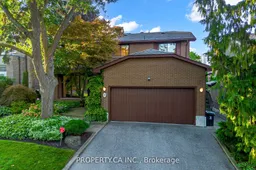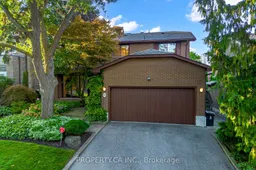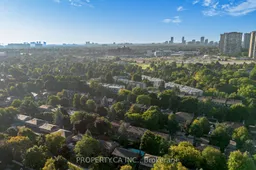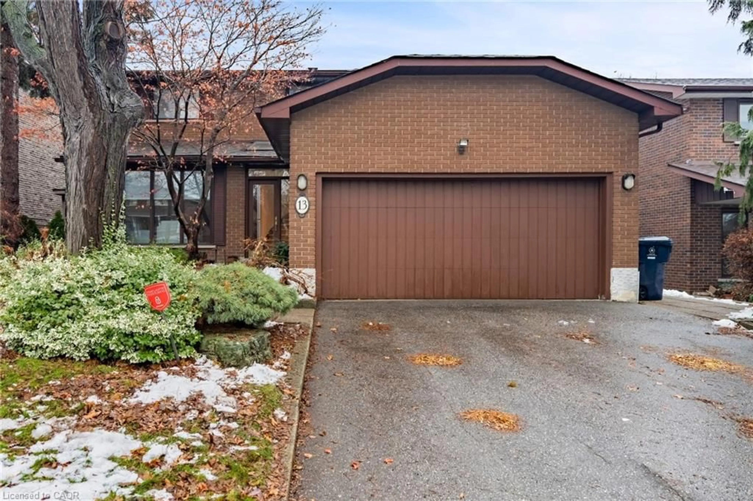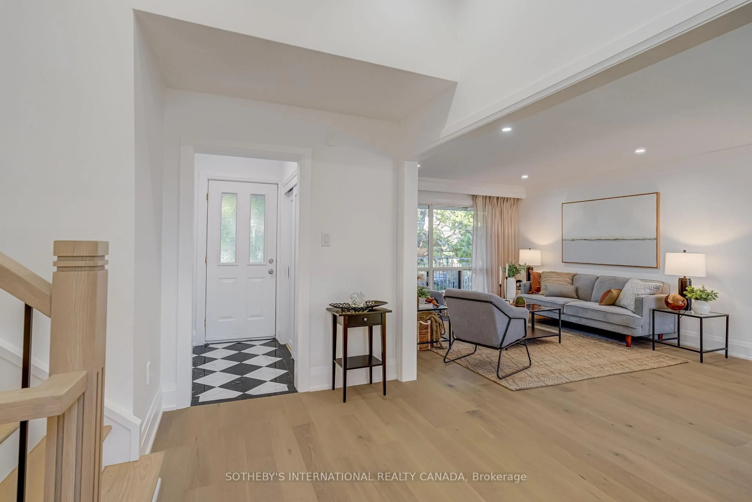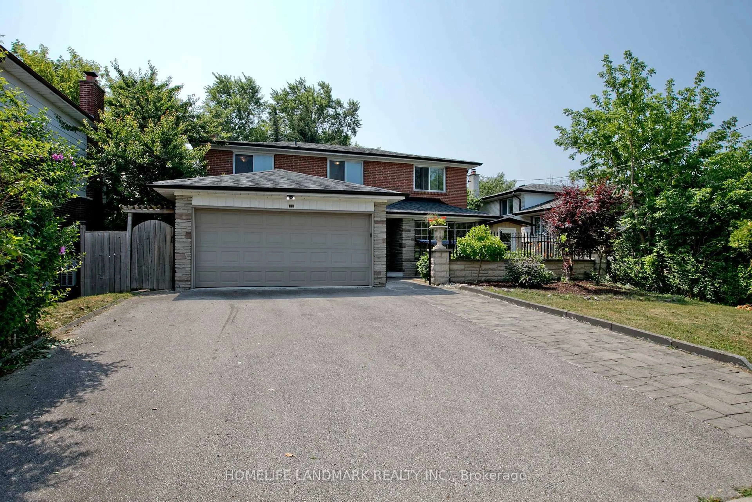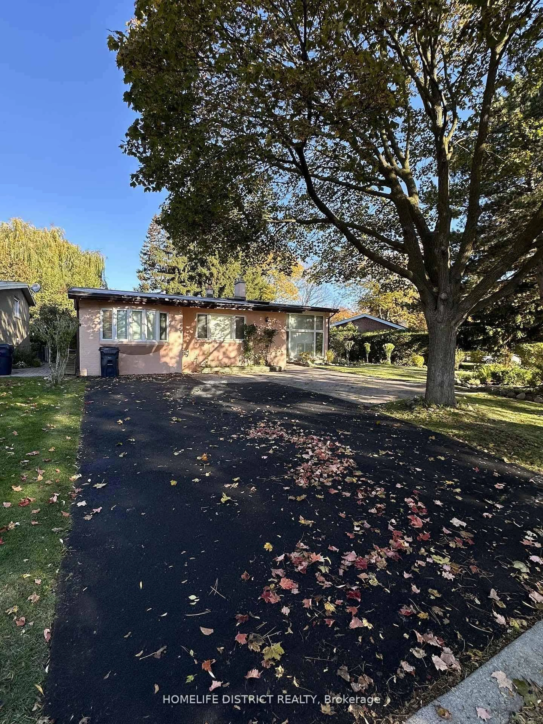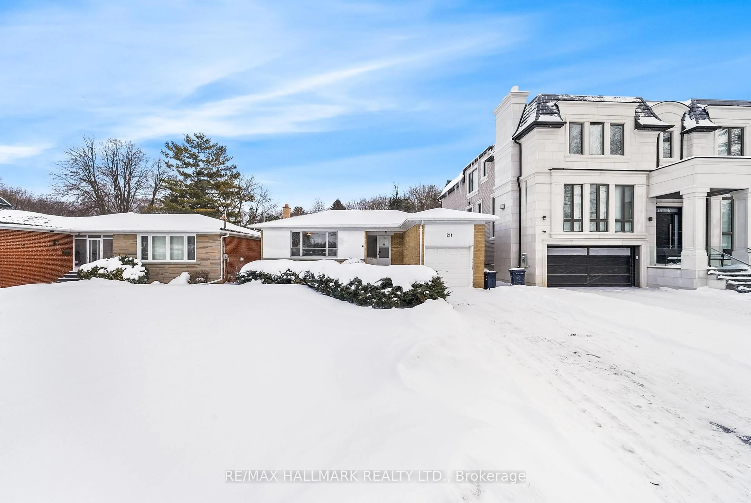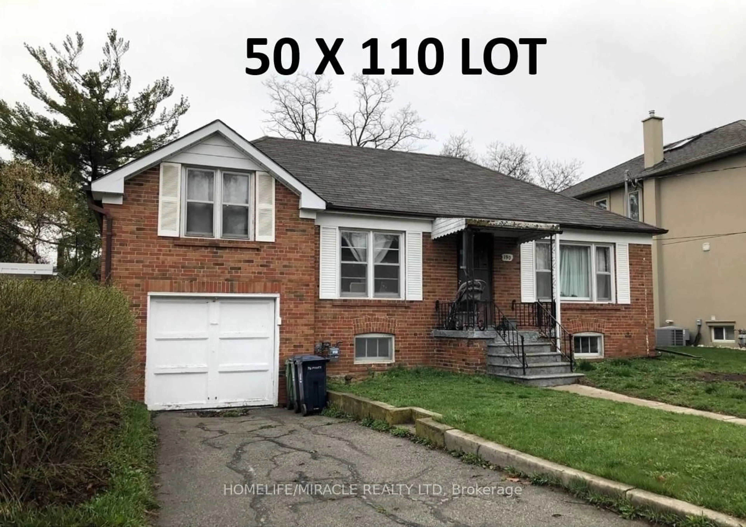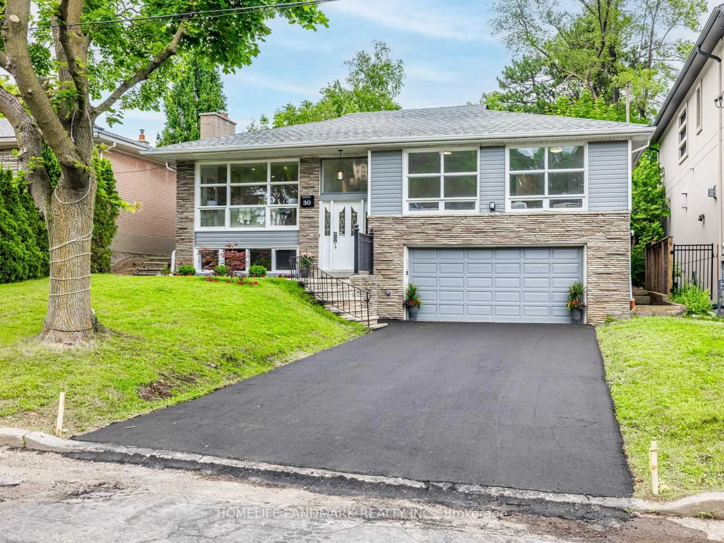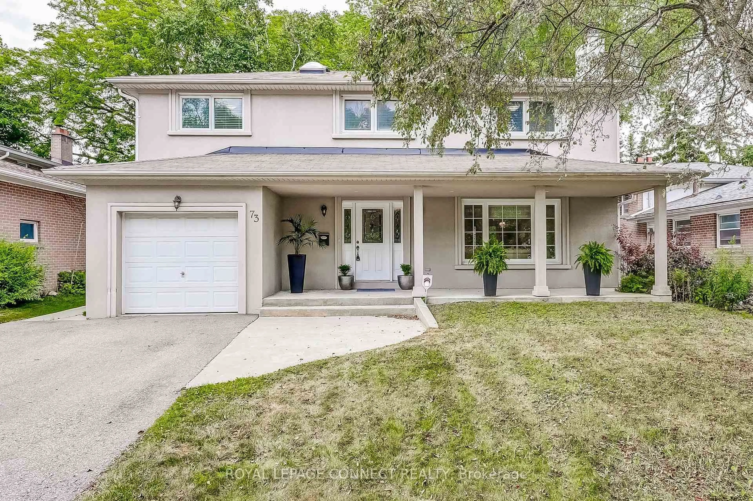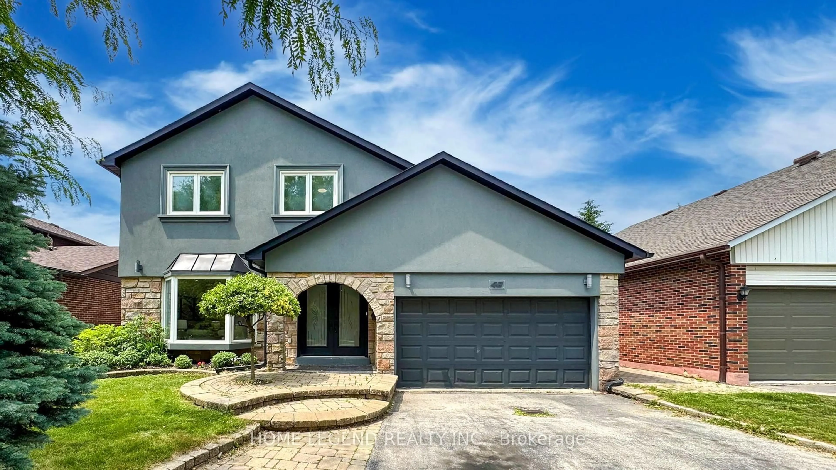Welcome to this exceptional four-bedroom, four-bathroom family home located in one of North York's most sought-after school districts, including A.Y. Jackson Secondary School and Cliffwood Public School. Beautifully maintained and extensively upgraded, this residence is nestled on a quiet, tree-lined street offering both elegance and everyday functionality. The main floor features a spacious family room with custom built-in storage and display cabinetry, overlooking the backyard and heated in-ground pool, with direct access to an oversized, multi-tiered deck-perfect for entertaining and outdoor living. A well-proportioned dining room with premium hardwood flooring is ideal for hosting family gatherings and special occasions. The bright, sun-filled kitchen offers extensive built-in storage and a custom breakfast table, creating a welcoming space for daily family life. A stunning semi-circular oak staircase beneath a skylight leads to the second level, where the large primary bedroom retreat features a walk-in closet and private ensuite. Three additional generously sized bedrooms complete the upper floor. The fully finished basement provides additional living space with a recreation room, office, renovated three-piece bathroom, and a premium cedar wood sauna. Enjoy your private backyard oasis with a heated marbelite in-ground pool, oversized deck, and cabana/change room. Steps to ravine and Duncan Creek Nature Trail, with easy access to TTC and Highways 404/DVP, 7, and 407.**INTERBOARD LISTING: CORNERSTONE ASSOCIATION OF REALTORS**
Inclusions: fridge, built-in stove, gas range, built-in microwave, under sink water filter, washer/dryer, dishwasher, all elf's, all window coverings.
