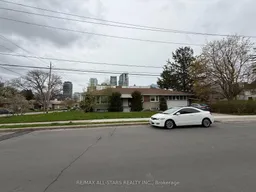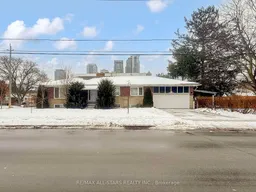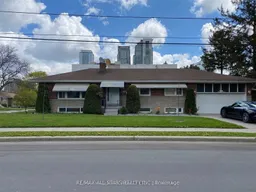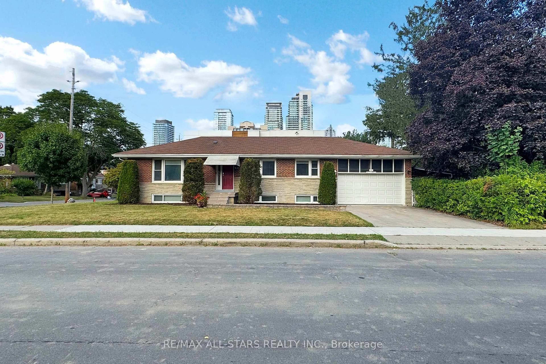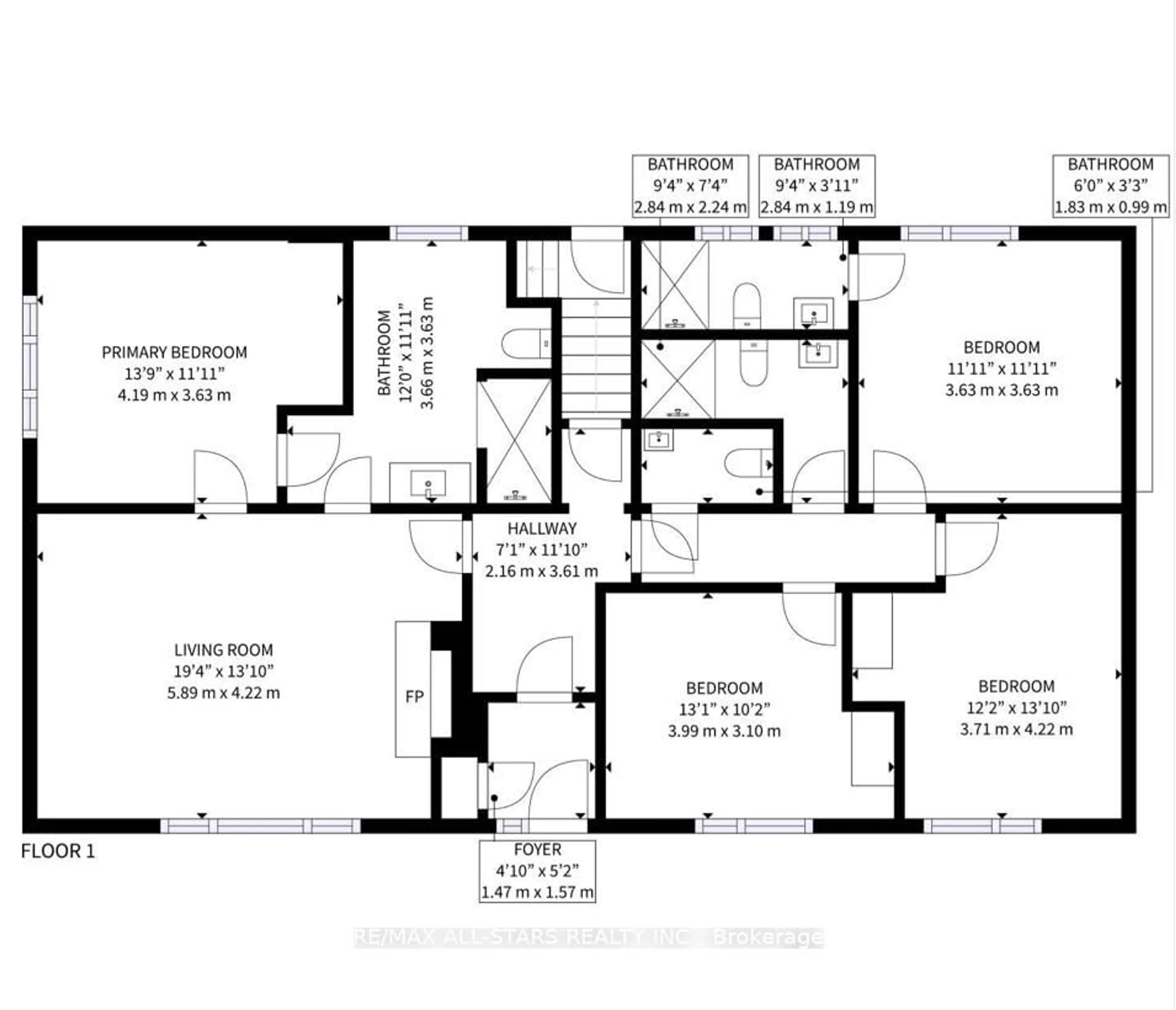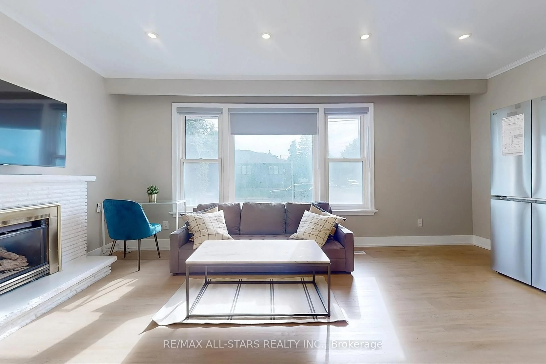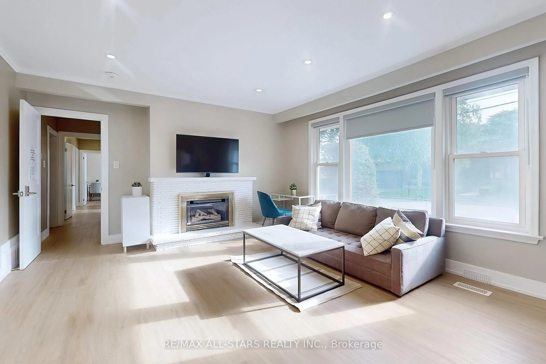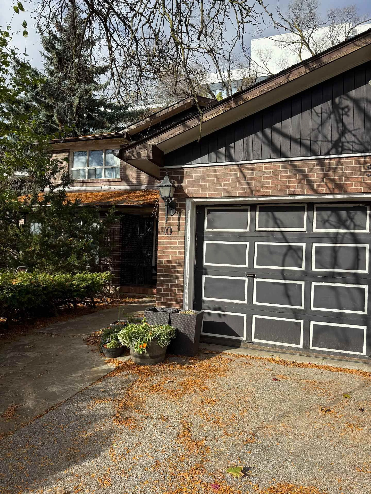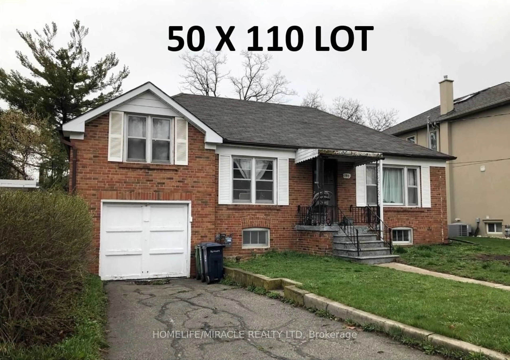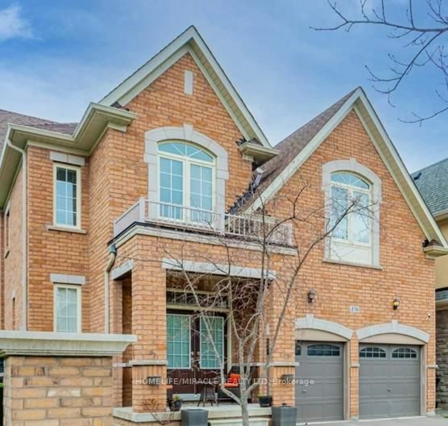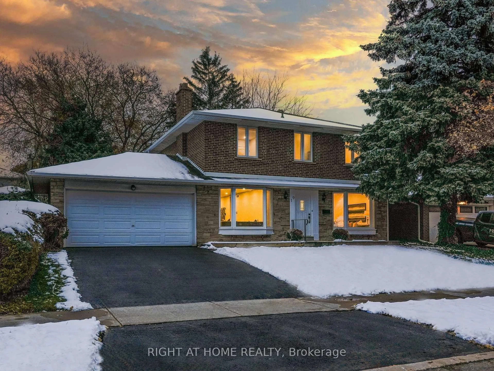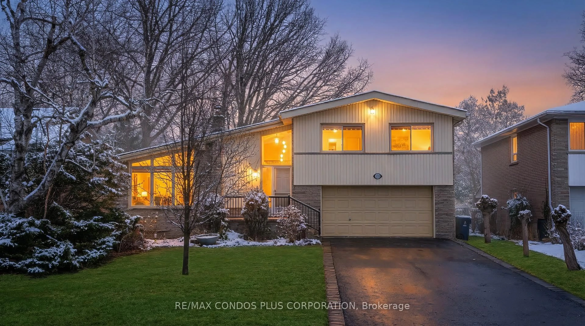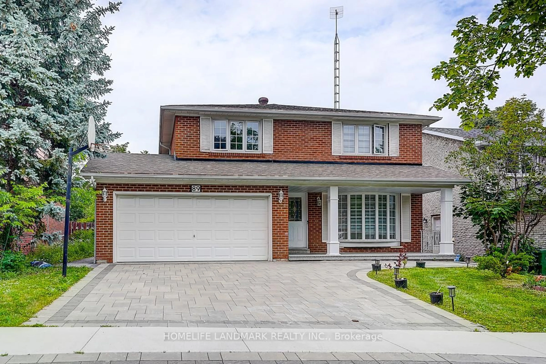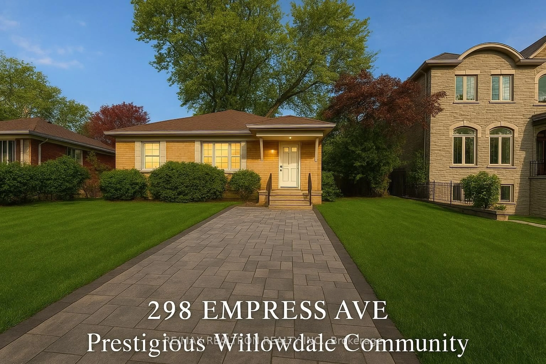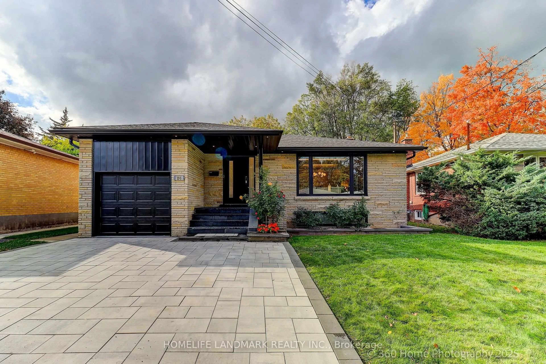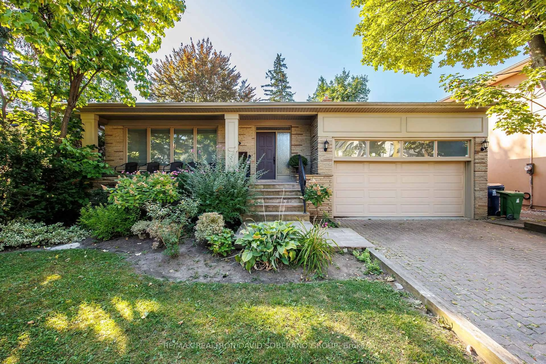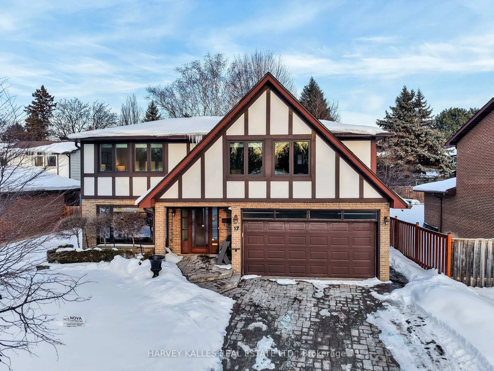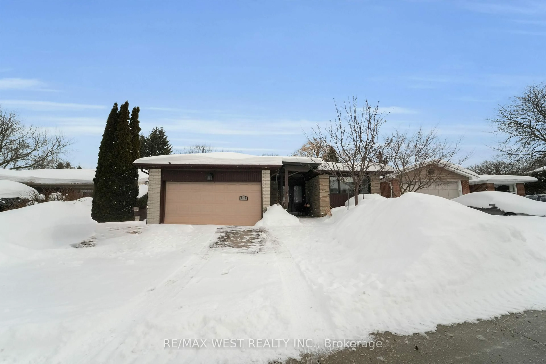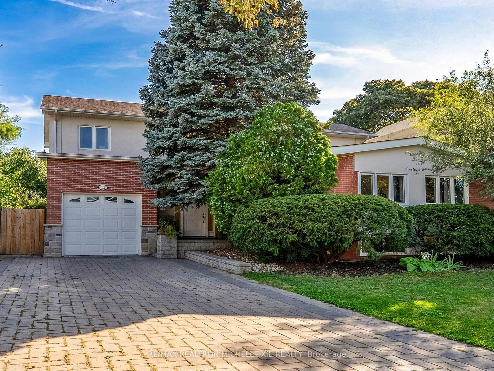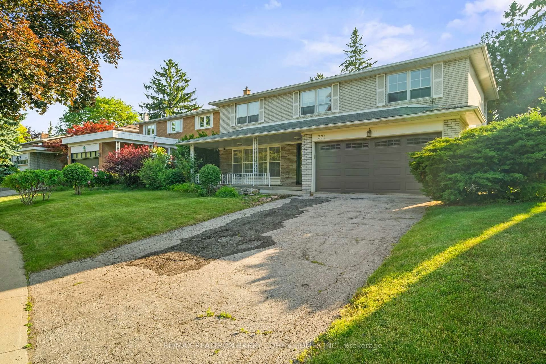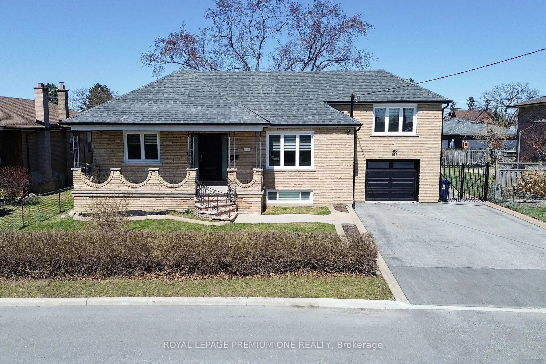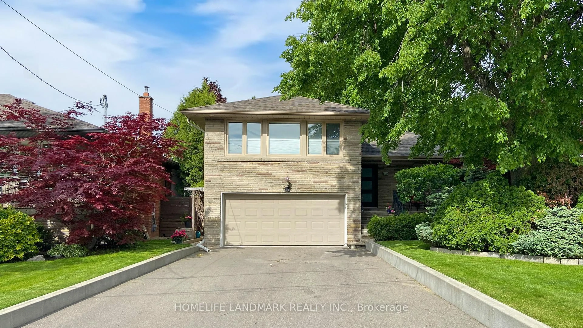105 Betty Ann Dr, Toronto, Ontario M2N 1X1
Contact us about this property
Highlights
Estimated valueThis is the price Wahi expects this property to sell for.
The calculation is powered by our Instant Home Value Estimate, which uses current market and property price trends to estimate your home’s value with a 90% accuracy rate.Not available
Price/Sqft$1,564/sqft
Monthly cost
Open Calculator
Description
For Sale - 105 Betty Ann Drive, Toronto (Willowdale West)Detached Bungalow | 50' x 135' Lot | 2-Car Built-In Garage + Private Drive Well-maintained detached bungalow located in the desirable Willowdale West neighbourhood. Offering three finished levels, including a functional lower level with a separate side entrance, this home provides flexibility for extended family, work-from-home setups, or multi-generational living.Main Level Bright open-concept living and dining area with recessed lighting Modern kitchen with stainless steel appliances and ample cabinetry Large windows allowing natural light throughout.Four well-sized bedrooms and four updated bathrooms Lower Level Private side entrance with a concrete walk-out to the backyard.Two separate living areas suitable for extended family or guest accommodations.Three additional bedrooms plus a spacious recreation area Shared laundry facilities Features & Upgrades200 AMP electrical service and updated mechanical systems Hard-wired smoke detectors and security system Built-in 2-car garage with direct interior access Private driveway with parking for up to four vehicles South-facing backyard with landscaped gardens Updated exterior stonework and newly renovated front steps Location Highlights Situated in Willowdale West, steps to Edithvale Park & Community Centre, top-rated local schools, and TTC transit. Convenient access to Yonge Street's shops, restaurants, and amenities. Minutes to Highway 401 and Allen Road. A comfortable and functional home in one of Toronto's most sought-after residential communities. Beautifully Renovated, Like-New Bungalow with 4+3 Bedrooms and 7.5 Bathrooms. Highlights include a separate side entrance, kitchen rough-ins for added flexibility, an upgraded 200 AMP electrical panel, and wired carbon monoxide detectors throughout for enhanced safety. Enjoy a large, sun-filled, south-facing backyard
Property Details
Interior
Features
Lower Floor
3rd Br
4.69 x 3.763 Pc Ensuite / Laminate / Window
2nd Br
3.95 x 2.953 Pc Ensuite / Laminate / Window
Living
3.95 x 3.893 Pc Ensuite / Laminate / Window
Br
5.49 x 3.923 Pc Ensuite / Laminate / Window
Exterior
Features
Parking
Garage spaces 2
Garage type Built-In
Other parking spaces 4
Total parking spaces 6
Property History
