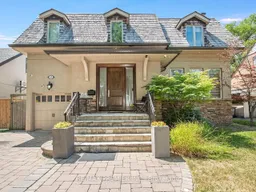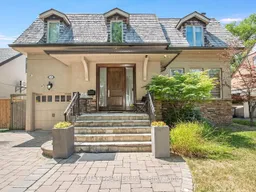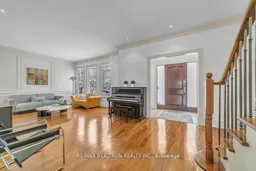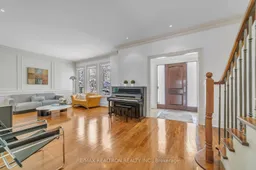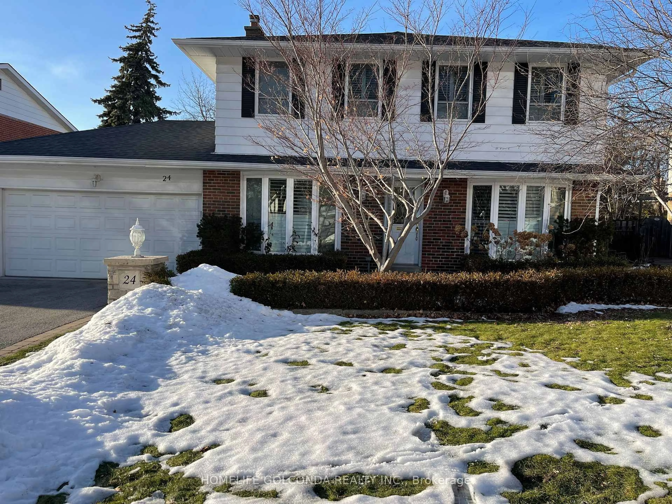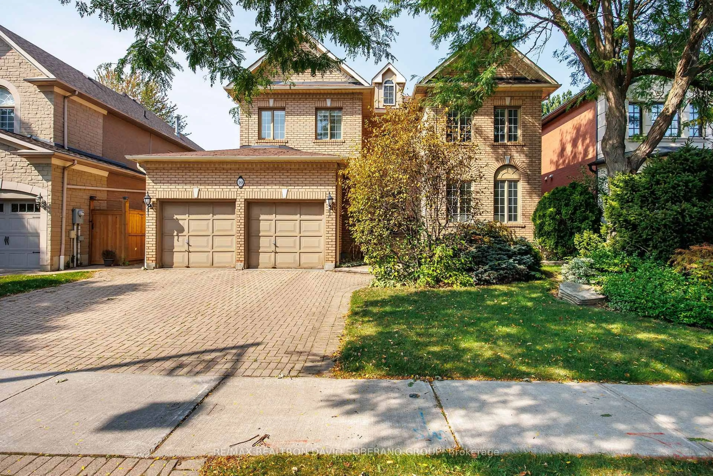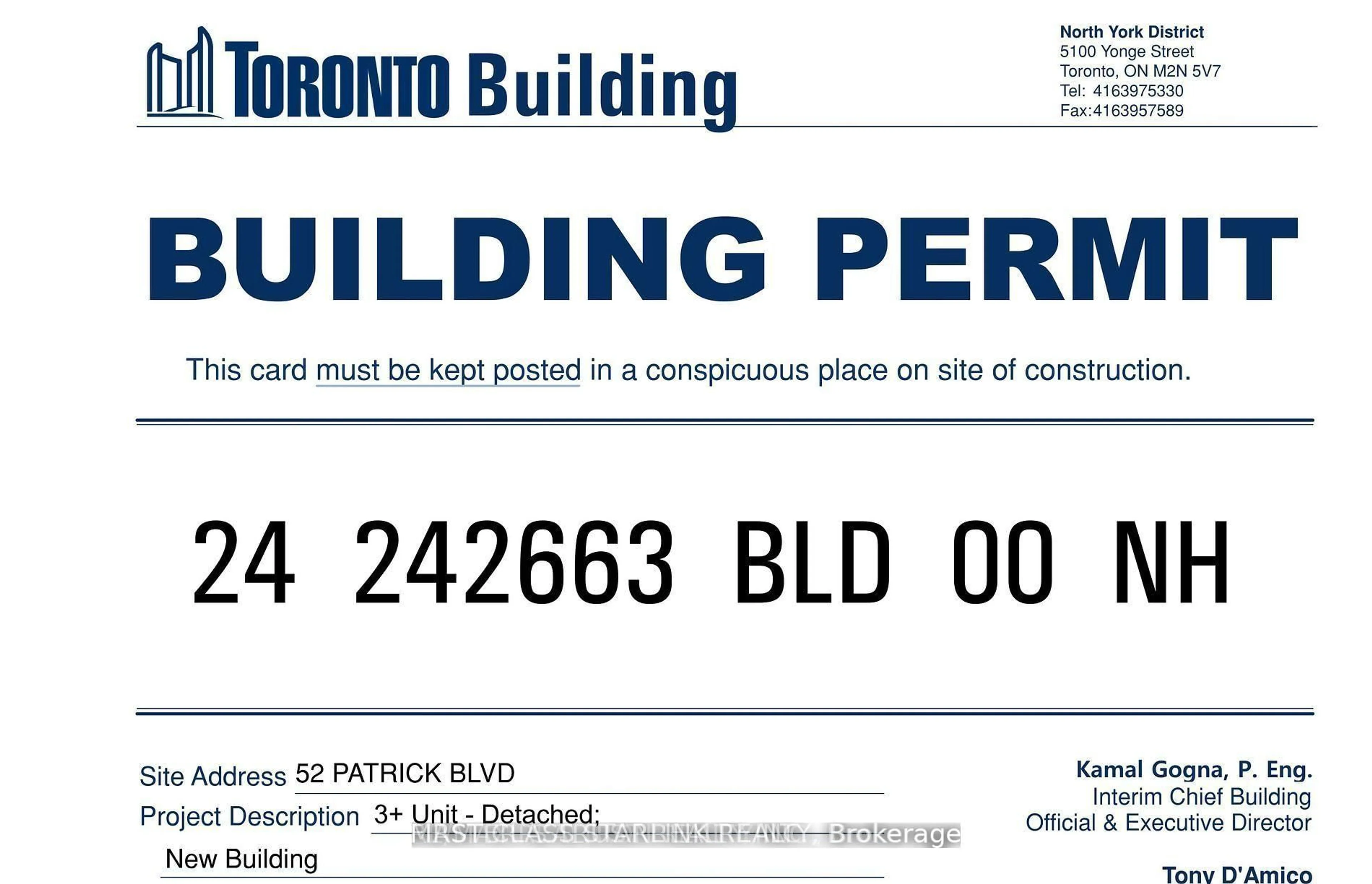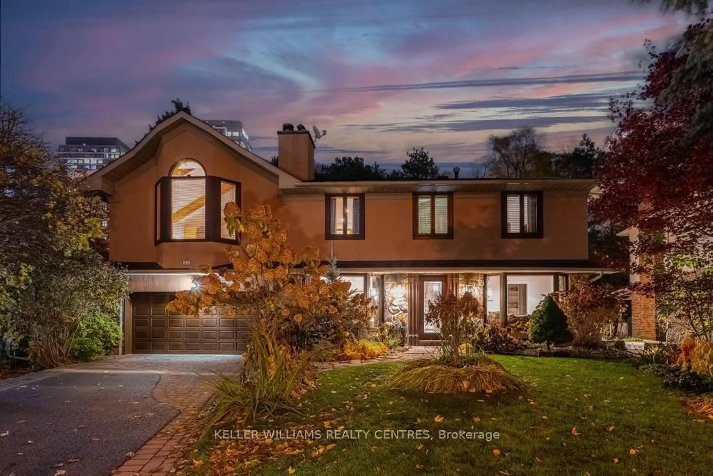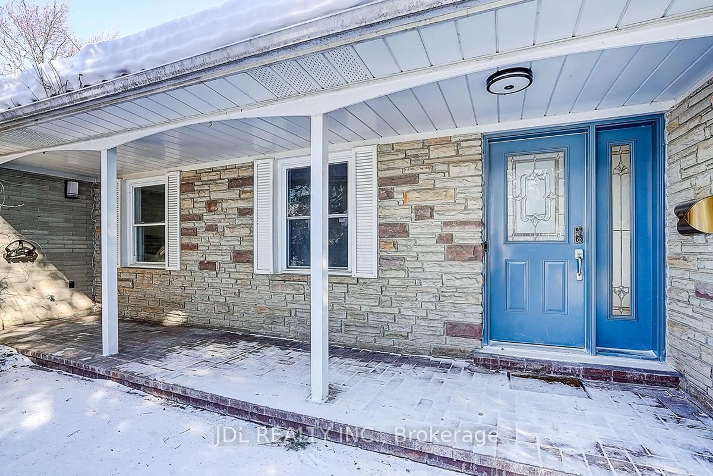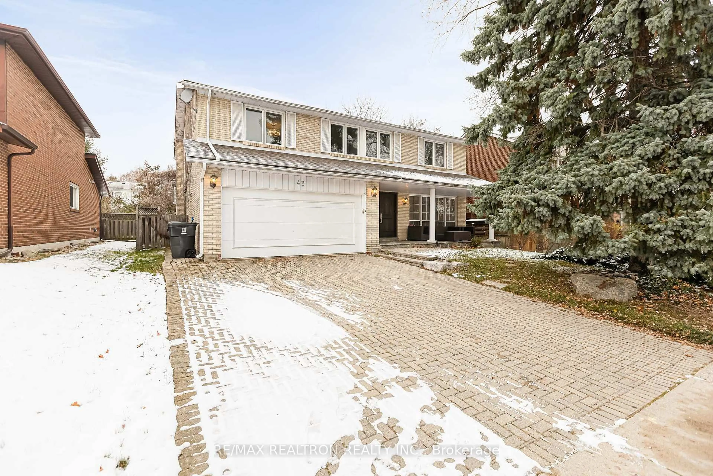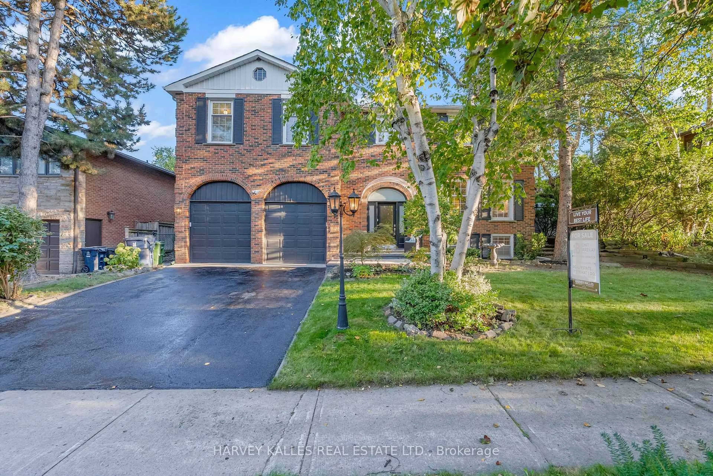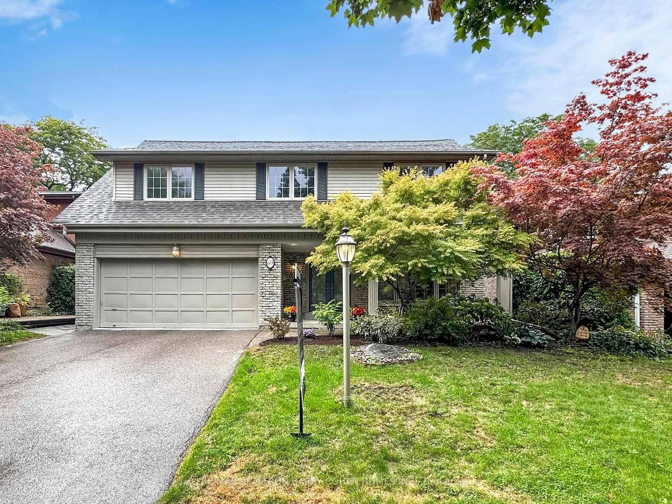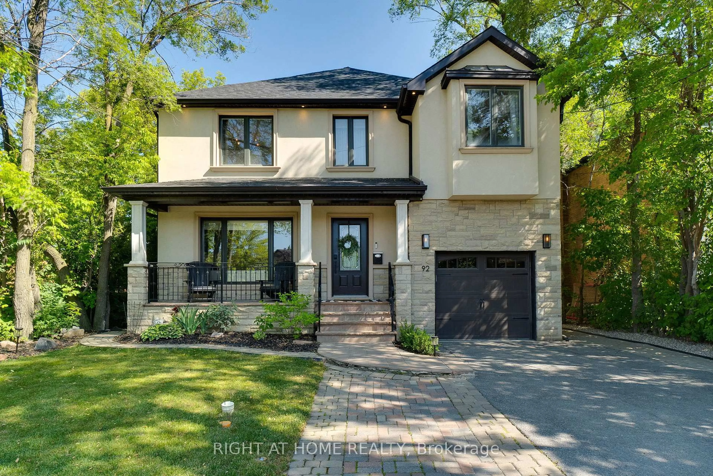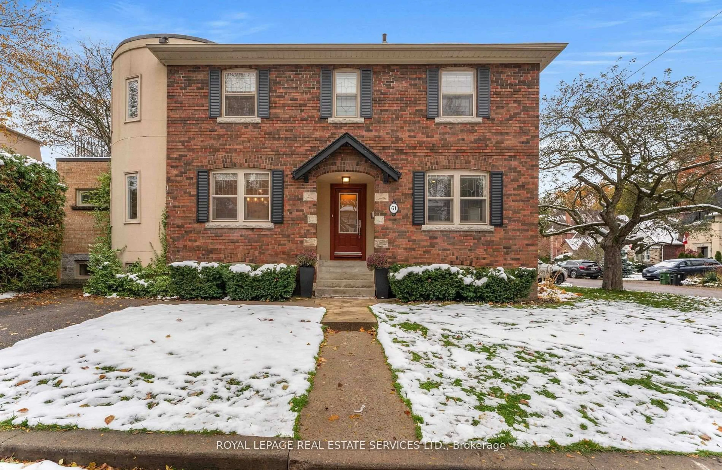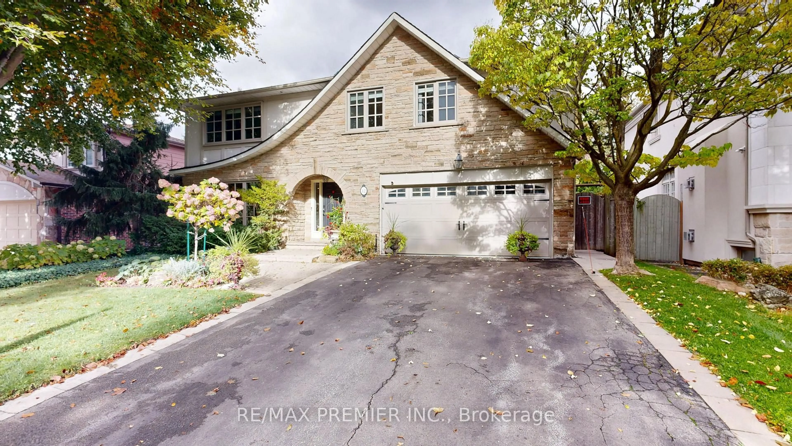Welcome to an Exceptional Residence in the Humberlea Community!Nestled on a quiet, tree-lined street, this unique detached home offers over 3,600 square feet of meticulously designed living space. Main Floor Features - Grand Entrance, Separate Living and Dining Room with Crown Mouldings, Wainscoting, Pot Lights, hardwood flooring. Beautiful Open Concept Kitchen with Oversized Island great for entertaining guests or casual dining. 6 burner Gas Stove with Wall Mounted Pot Filler. Custom Cabinetry, Pot Lights, Crown Mouldings, Walkout to Backyard Deck, Eat in Kitchen, Combined Family Room which gives a spacious yet comfortable feel. Side Entrance, Direct Entrance into Garage & Powder Room which completes this functional layout. 2nd Floor Features - Primary Bedroom - Elegant 6 Piece Ensuite, Walk in Closet, Pot lights, Crown Mouldings overlooking back beautiful backyard. 2nd Bedroom 3 Piece Ensuite, Closet, 3rd and 4th Bedroom share 4 Piece Ensuite with Custom Built In Cabinetry. Hardwood Throughout. Basement Features - Open Concept Living Space with Full Sized Kitchen with porcelain tiles flooring, Eat-In Area and Living Room. Vinyl flooring. Separate Walk up Entrance to private backyard. Bathroom, Cold Room and Plenty of Storage Space. Exterior Beautifully landscaped, Interlocking Throughout. Wood Deck with Pergola, Inground Salt Water Pool with Hot Tub. Cabana with 3 Piece Bathroom, Outdoor Kitchen, Garden Shed. Enjoy this Private Oasis!!!
Inclusions: 2 Fridges, 2 Stoves, 2 Dishwashers, 2 Range Hoods, Wine Fridge. Clothes Washer and Dryer, All Electric Light Fixtures, Window Coverings, Central Vacuum (As is), Gas Burning Furnace, Central Air, Hot Water Tank. Pool Equipment. Security Camera Equipment.
