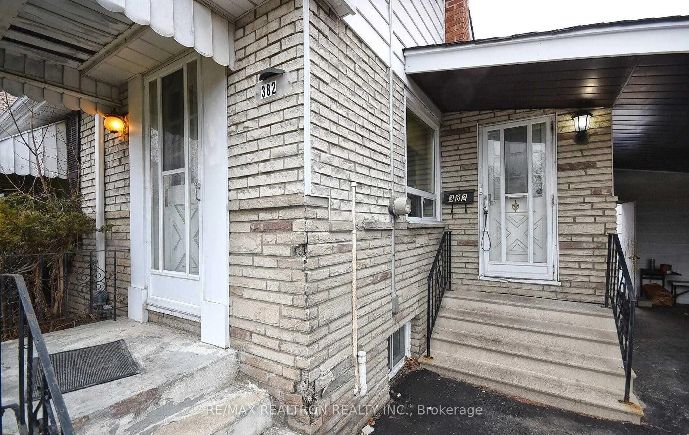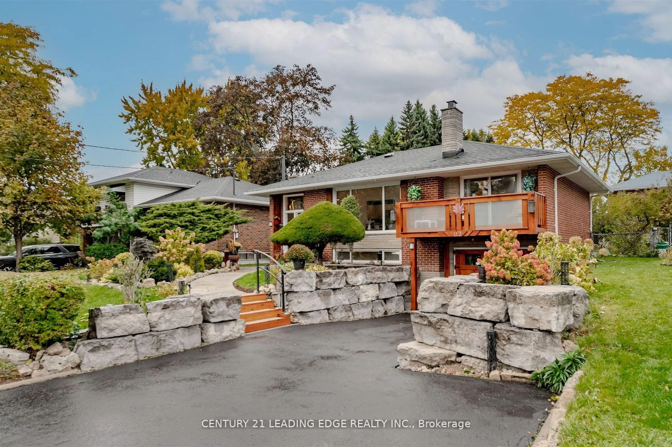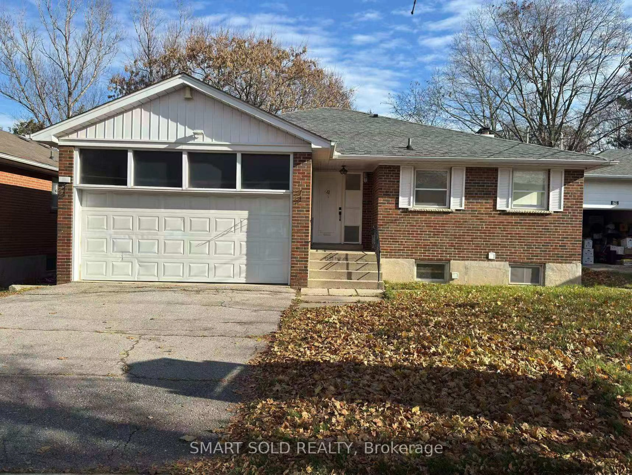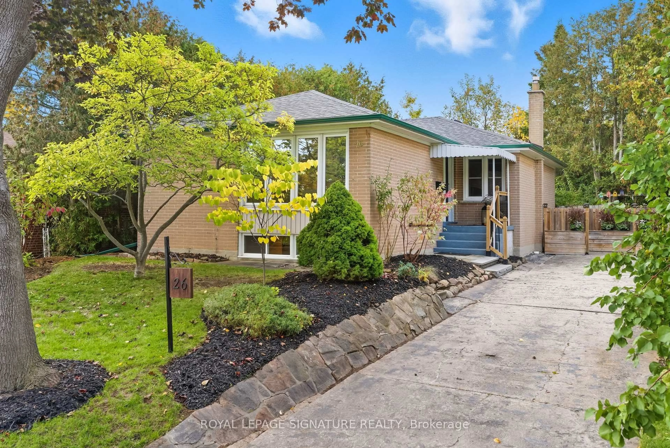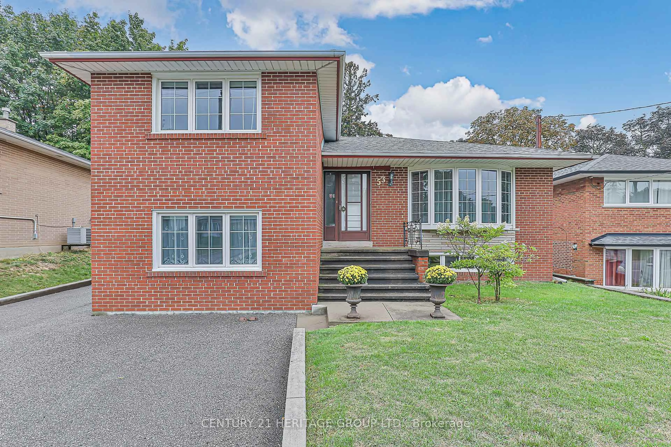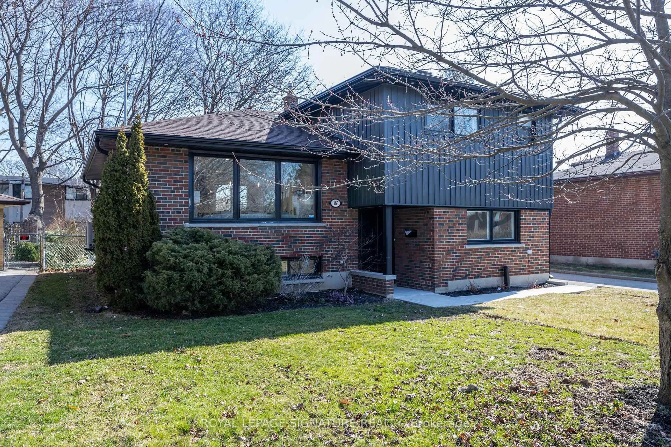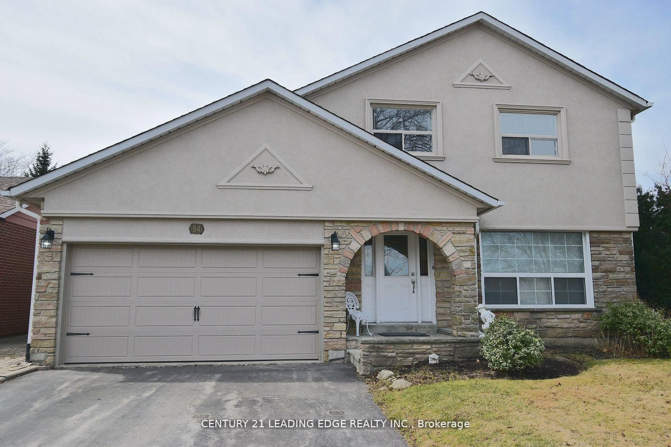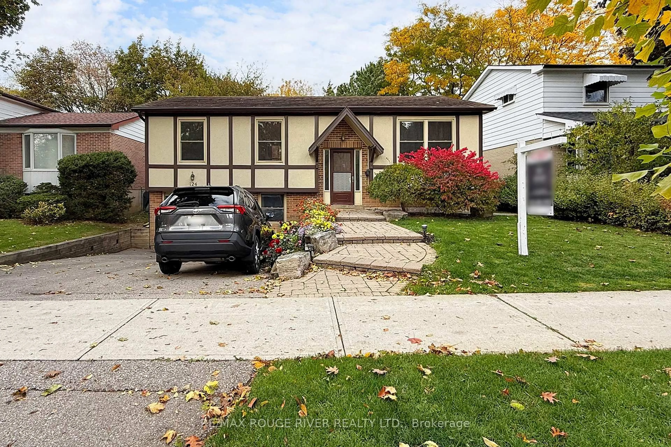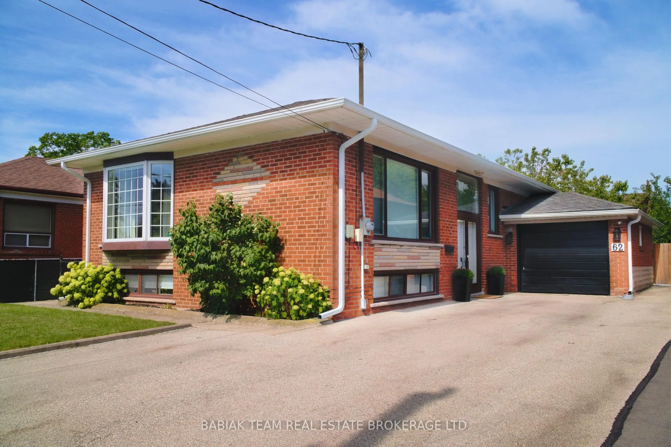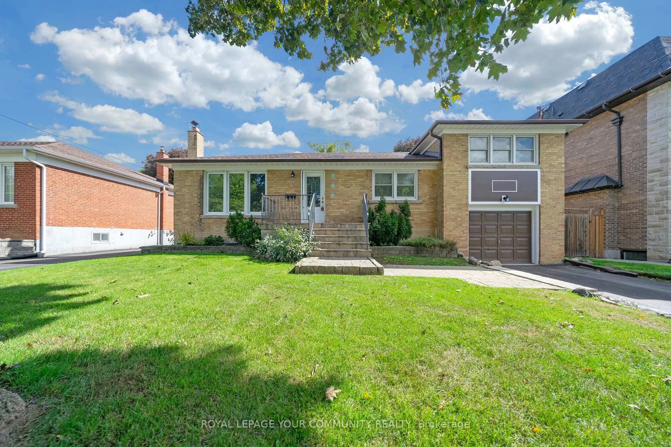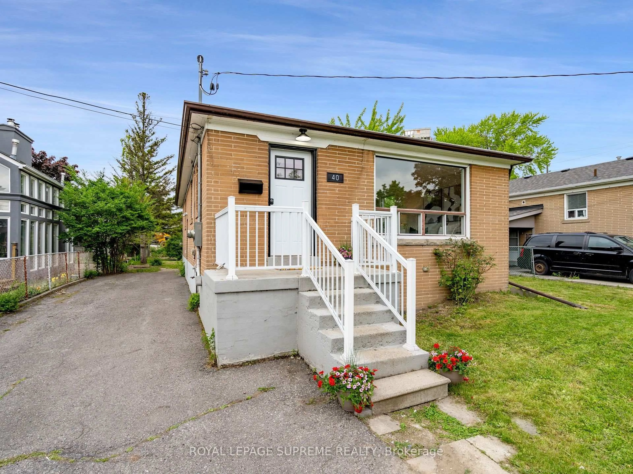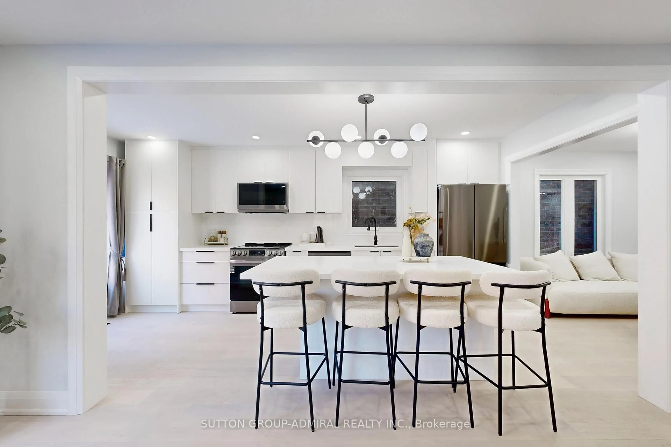Welcome home to 45 Caronport Cres in Don Mills, Canada's first fully planned community. Situated on a quiet family friendly crescent, this spacious light filled home features 4 large Bedrooms with large Windows, 2 full Bathrooms, finished Basement with 2nd Kitchen and Separate Side Entrance. Ideal for multigenerational living or an in-law suite. Entertain in Spacious main floor featuring New open concept modern Kitchen with Quartz counters and Pot Lights overlooking the Dining room with sliding doors to huge Deck. Or cozy up beside the beautiful Bow Window in Living room. The large basement with Above Grade Windows boasts a Rec Room with nearly 8' high ceiling, 6" insulation, and a 2nd eat in Kitchen. Move in ready with New Kitchen, New Bathroom, New appliances, New Light fixtures & Pot Lights. Freshly painted throughout and well maintained with many upgrades over the years including 100-amp electrical panel, extra insulation on exterior walls in 3 levels, large Deck, large Shed, and second utility shed. The barn style storage/workshop shed is 9'x12'x12' and has two 4'x 8' lofts. Close to Schools, Parks, Rec Centre, Tennis courts, Transit, and easy access to DVP/404 and 401.
Inclusions: Electric Light Fixtures, New LG Fridge, New LG Stove, New LG Microwave Hood vent, Bosch Dishwasher. Basement: Fridge, Stove, & Dishwasher; Clothes Washer & Dryer.
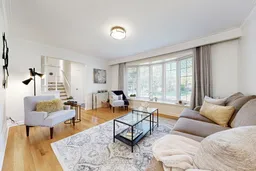 45
45

