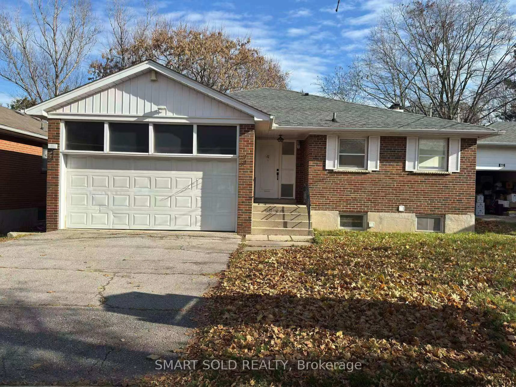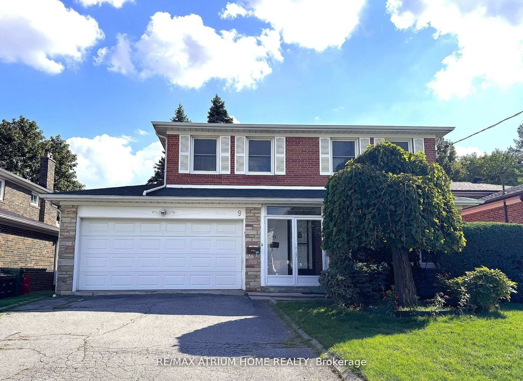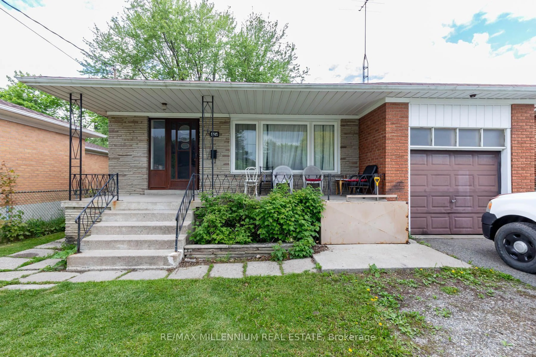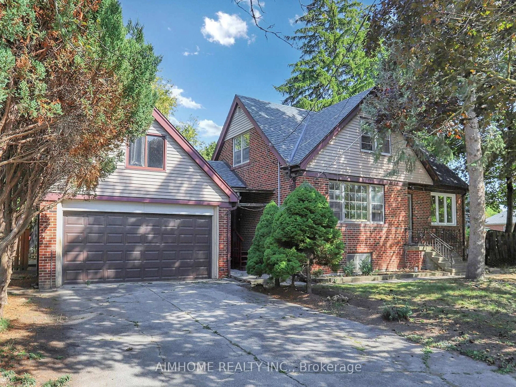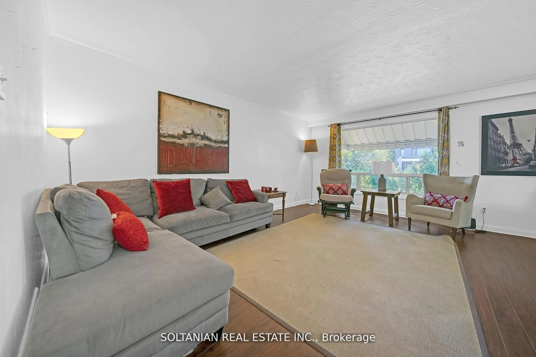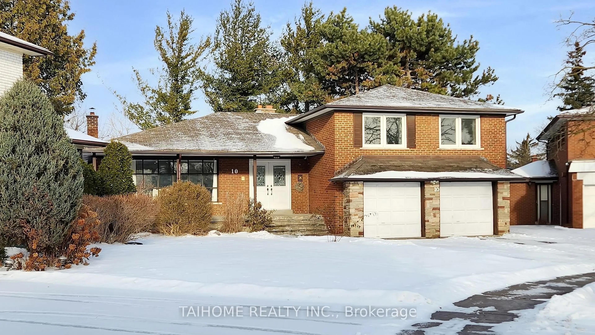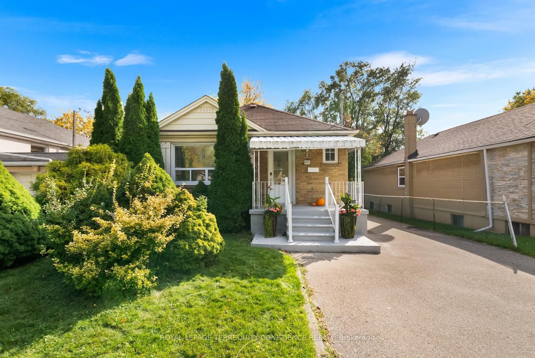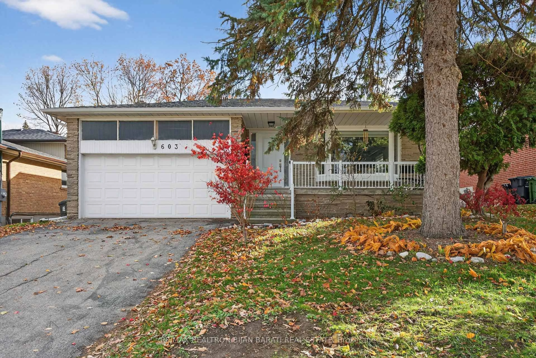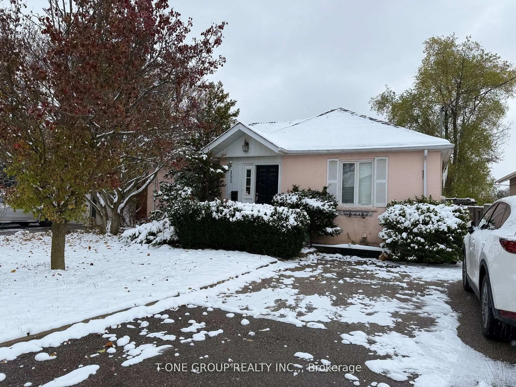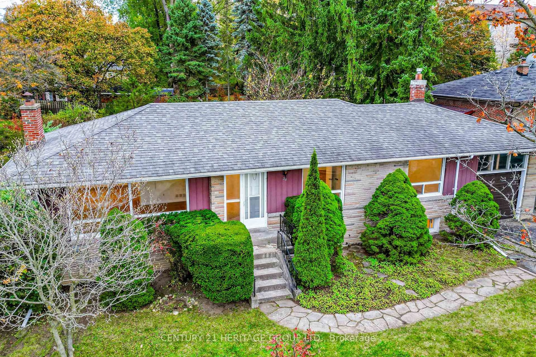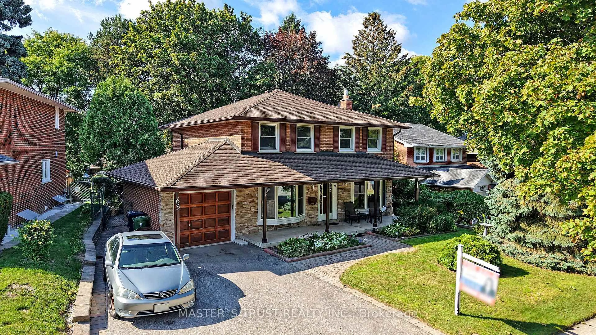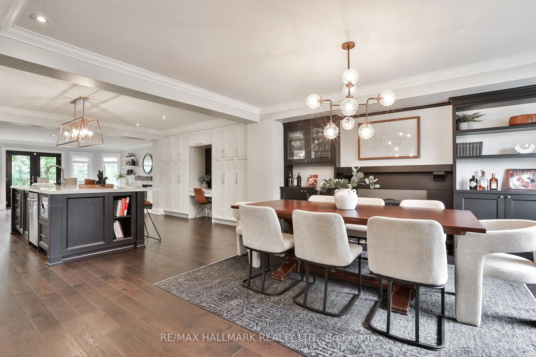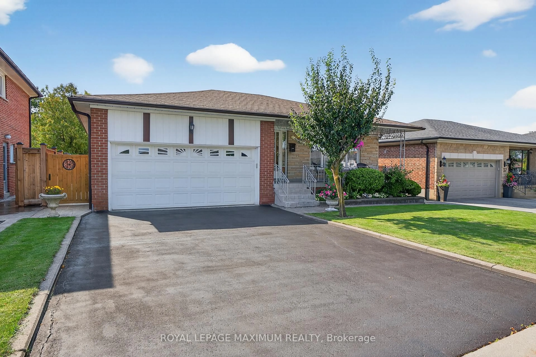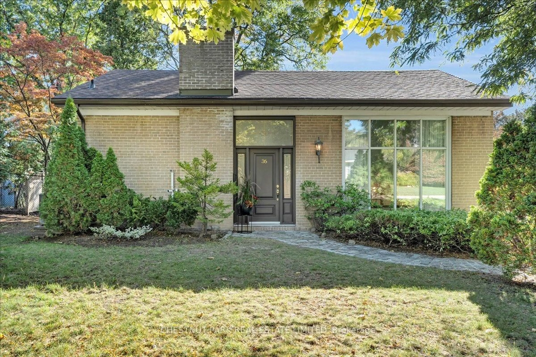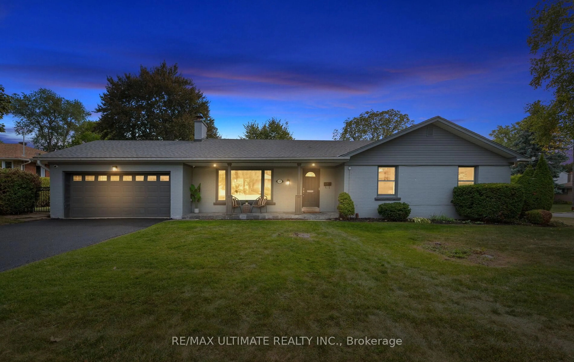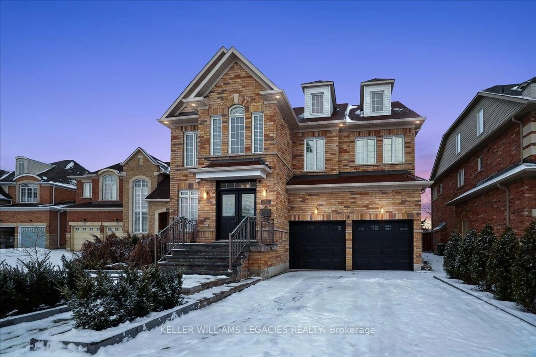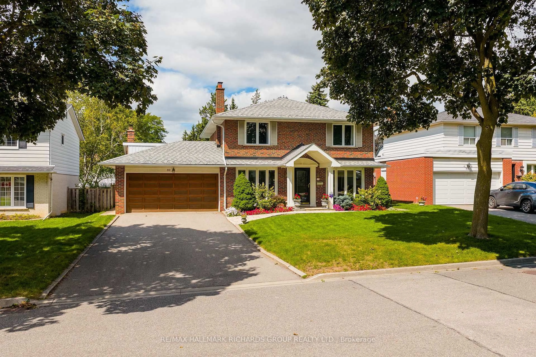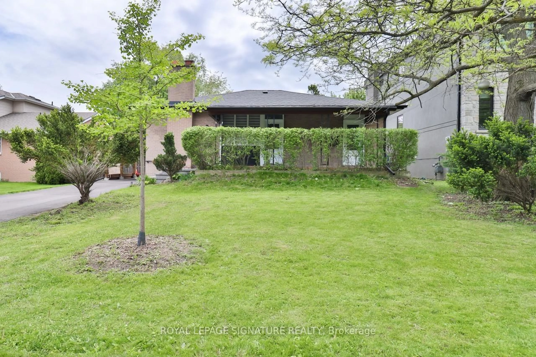Cute Classic on Cummer! Extra-wide detached 3+1 bed/2 bath bungalow on a PREMIUM 51 x 147 LOT nestled among multi-million-dollar homes in prestigious Newtonbrook E. This solid home features a bright main floor with a spacious eat-in kitchen, functional layout, and well-proportioned bedrooms. PLUS a separate entrance leads to a finished basement, second kitchen, 4th bedroom, and large rec room with retro bar (for fun parties!). Incredible versatility: Enjoy as is, as a multi-generational haven, or collect rent from two units while you dream big- whether a stylish renovation, expansion, or custom build. The oversized private backyard lined with fruit trees is perfect for gardeners, kids, pets, or simply lounging as you envision what's next. The double driveway, garage, and carport provide plenty of parking for cars, guests, and toys. Updates include new roof (2024), central air, and whole-house generator for peace of mind. All this with tremendous conveniences: just a 1-minute walk to transit (bus to Yonge/Finch subway), steps to 4 nearby parks, excellent schools, shopping, North York General Hospital, and quick access to Hwy 401. This opportunity is as BIG as your ideas and offered at a PRICE that sets you up for a success! First-time buyers, move-up buyers, down sizers, renovators, builders, and savvy investors - don't miss this one!
Inclusions: Appliances, washer dryer, electric light fixtures, window coverings, Generator, 2 garden sheds
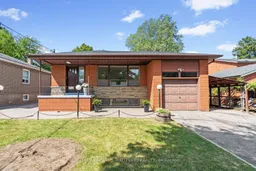 18
18

