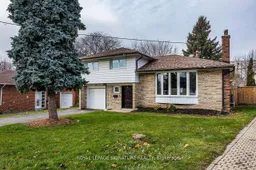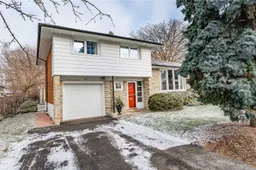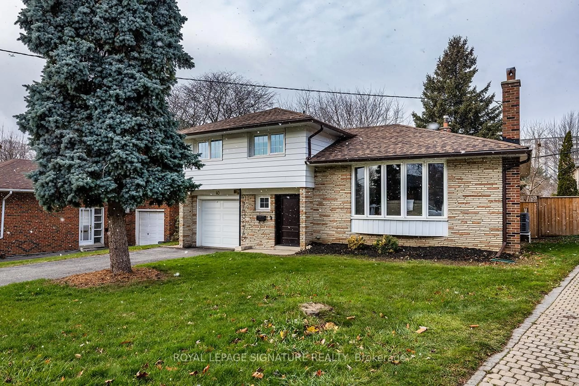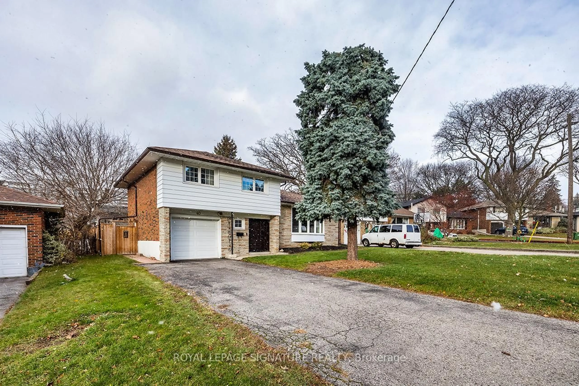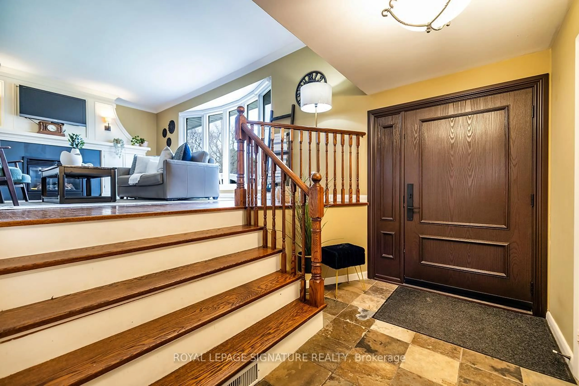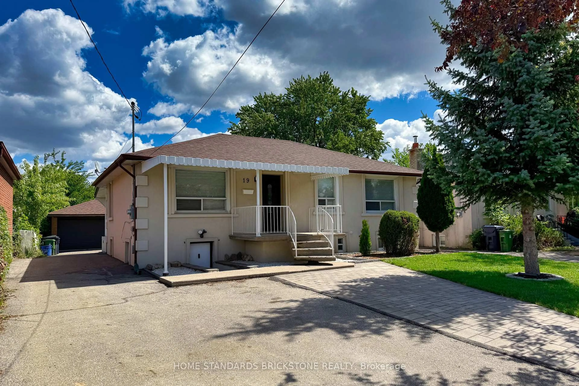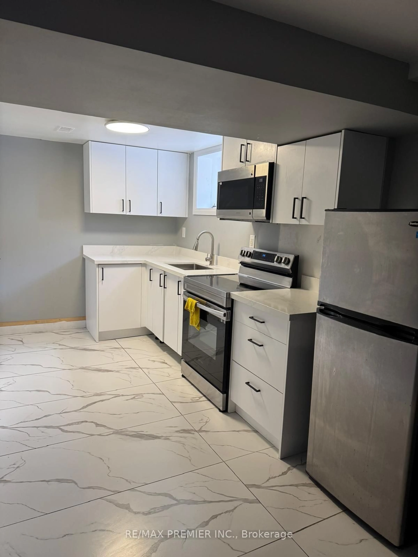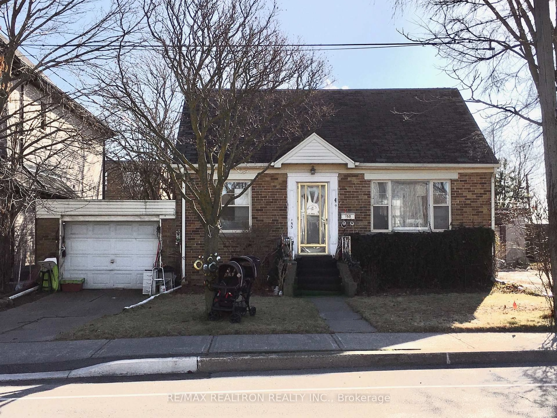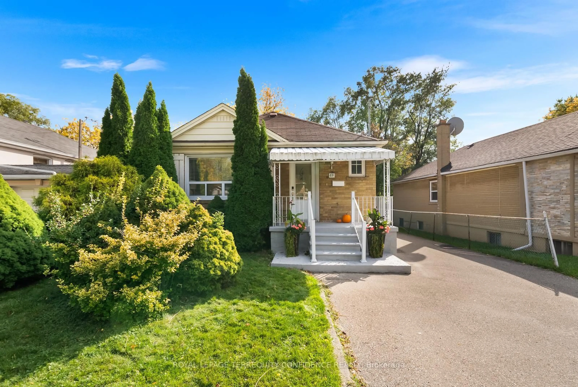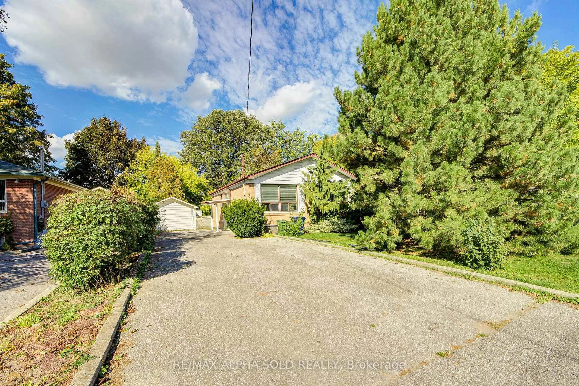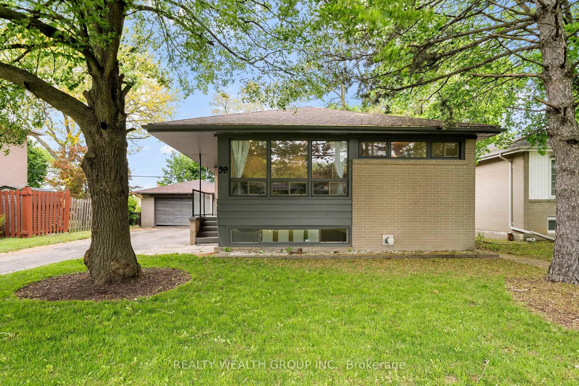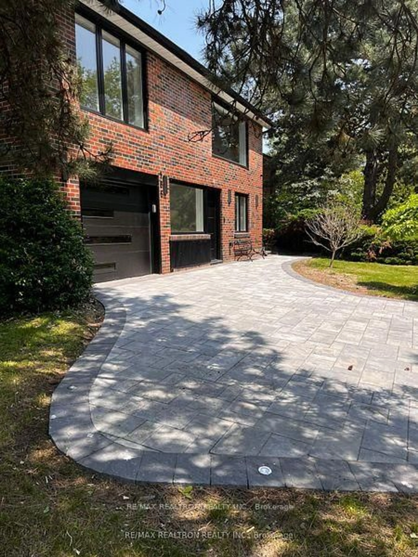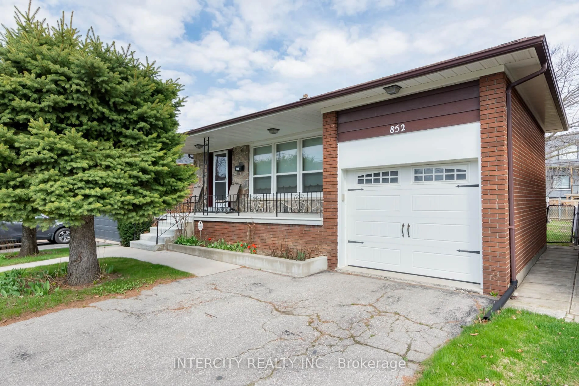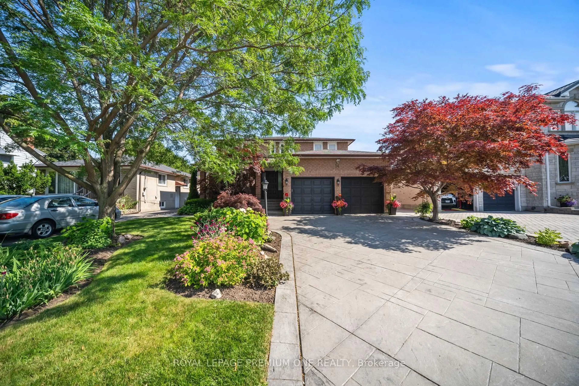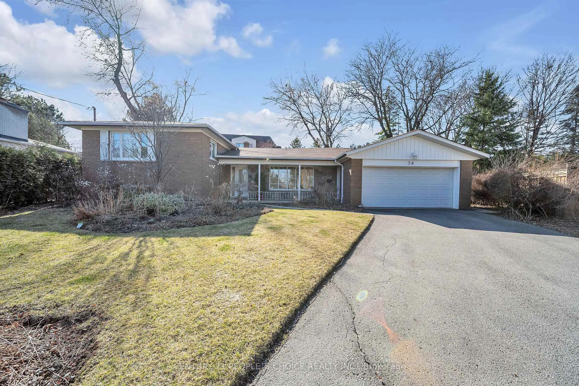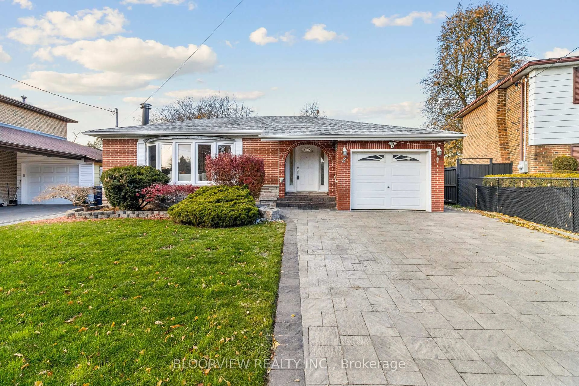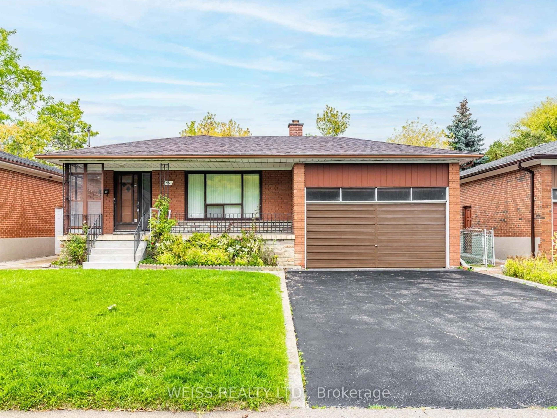40 Cobham Cres, Toronto, Ontario M4A 1V6
Contact us about this property
Highlights
Estimated valueThis is the price Wahi expects this property to sell for.
The calculation is powered by our Instant Home Value Estimate, which uses current market and property price trends to estimate your home’s value with a 90% accuracy rate.Not available
Price/Sqft$1,022/sqft
Monthly cost
Open Calculator
Description
Stylish and thoughtfully upgraded 4-bedroom sidesplit set on a premium pie-shaped lot with a rare separate lower-level entrance. The bright open-concept main floor is anchored by a stunning living room featuring a beautiful gas fireplace framed by custom built-in cabinetry and a south-facing bow window that fills the space with natural light. The chef-inspired kitchen offers quartz countertops, a marble backsplash, stainless steel appliances, a gas stove, and a spacious island with a double sink and electricity-perfect for meal prep, hosting, and everyday convenience..Enjoy an oversized backyard with a new fence, perfect for entertaining and outdoor living. Several major upgrades including south/east foundation waterproofing, improved insulation in the basement and attic, an electric tankless water heater (owned), upgraded front security. door, new gutters with guards, high-efficiency natural gas heat pump and AC, and a new washer and dryer. The lower-level rec room features above-grade windows and a cozy wood-burning fireplace. A move-in-ready opportunity in the beautiful neighbourhood of Victoria Village!
Property Details
Interior
Features
Main Floor
Dining
3.76 x 3.0Large Window / Crown Moulding
Living
4.7 x 6.1Fireplace / Bow Window / hardwood floor
Kitchen
3.58 x 3.07Cork Floor / Stainless Steel Appl
Exterior
Features
Parking
Garage spaces 1
Garage type Attached
Other parking spaces 4
Total parking spaces 5
Property History
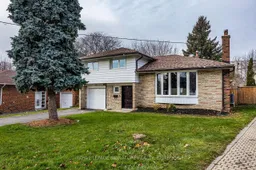 27
27