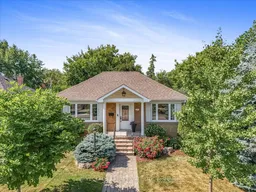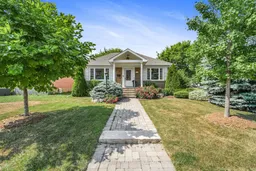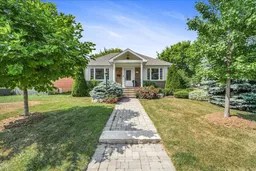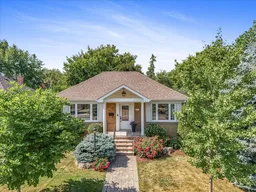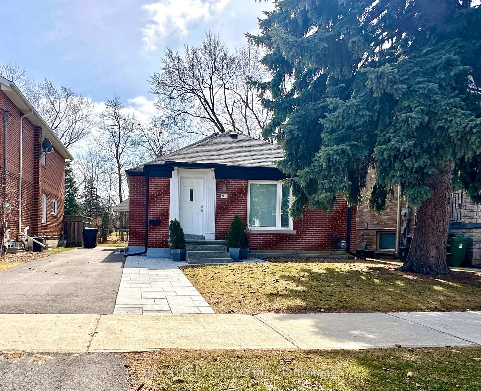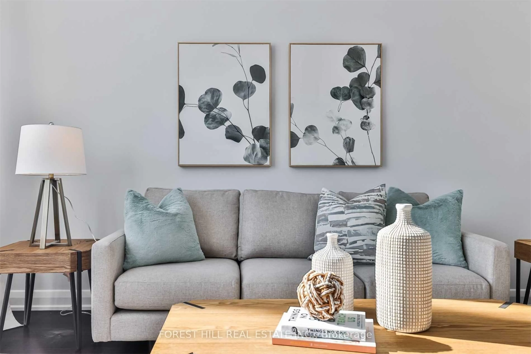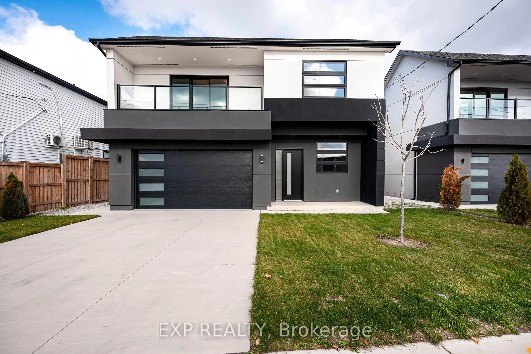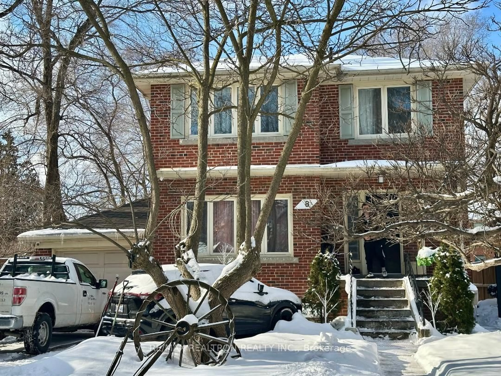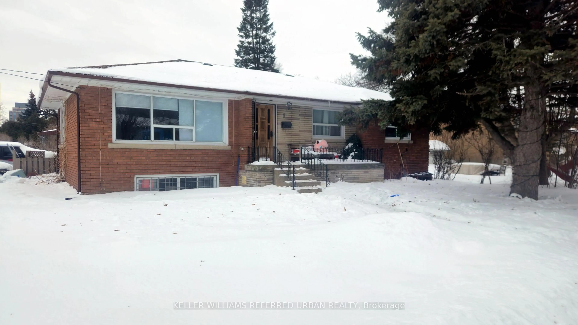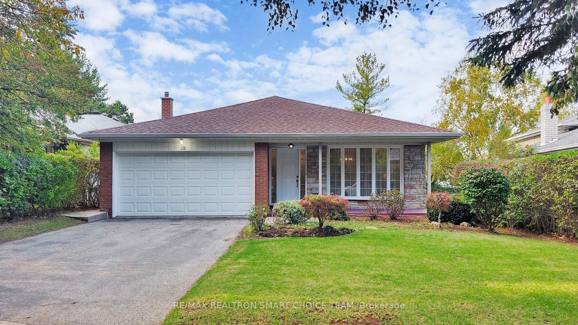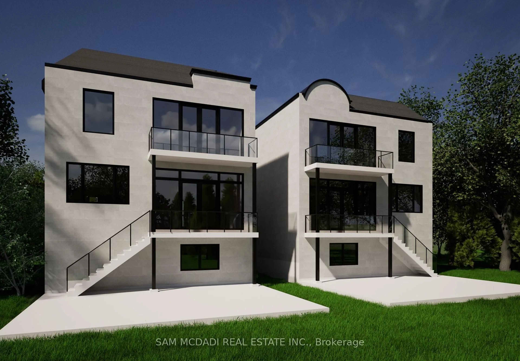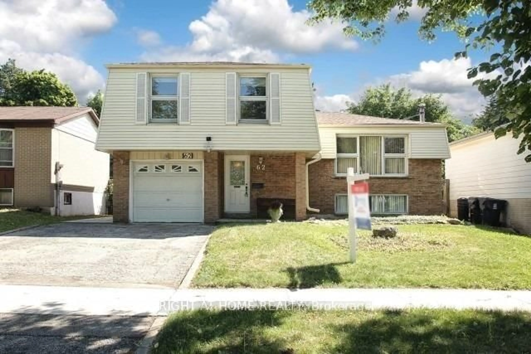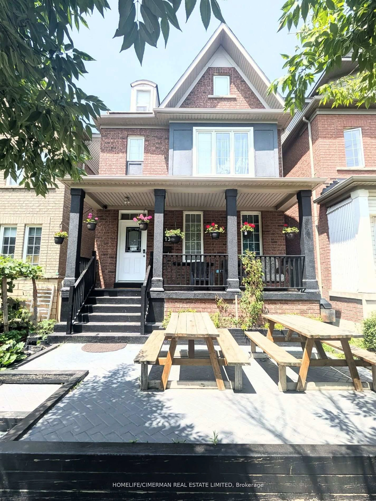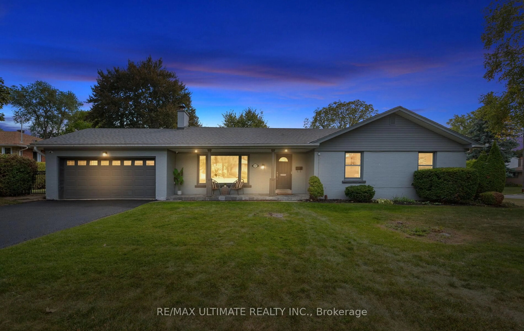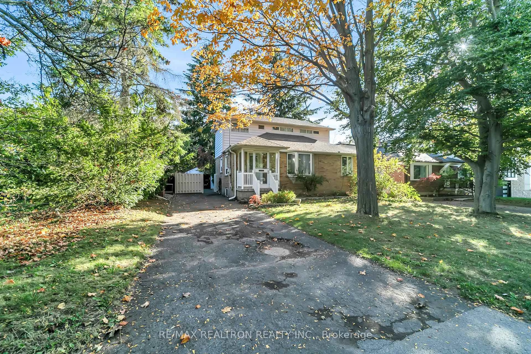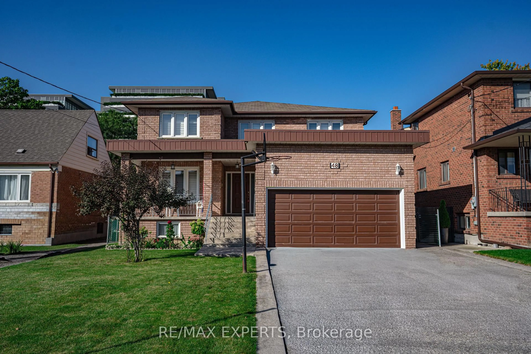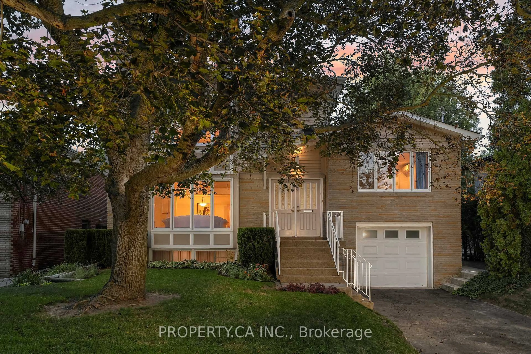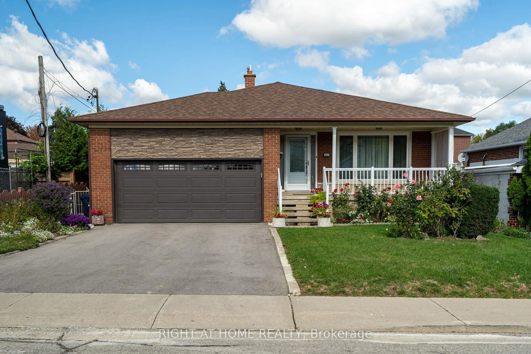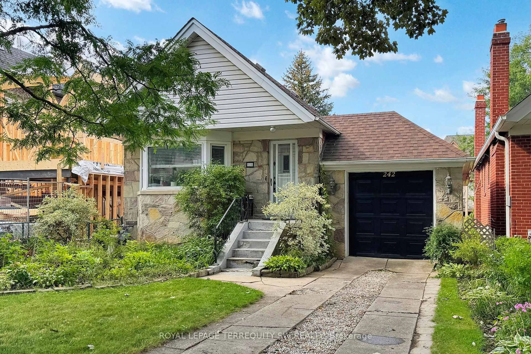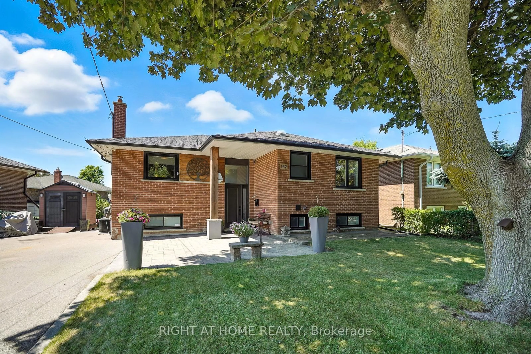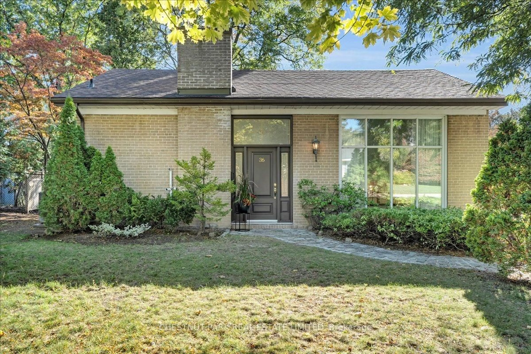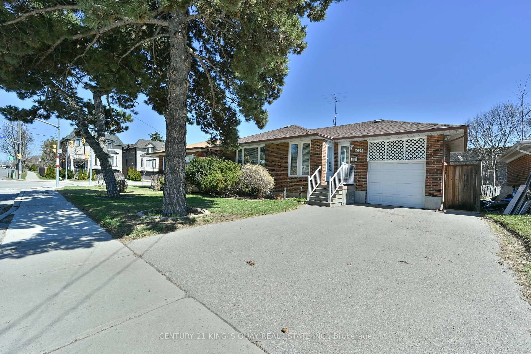LOCATION LOCATION!! Perfectly situated in a quiet spot just steps to Subway, Cameron PS and Gwendolen Park - the best of everything right here! Tidy bright and dry! This sun filled brick bungalow is on a beautifully landscaped 44' lot where curb appeal and privacy go hand in hand! Thoughtfully renovated - this bright home is move in ready and in the heart of West Lansing at Yonge and Sheppard. New buyers and/or those looking to 'rightsize' from something bigger will appreciate the many perks of this 2+ bedroom/2 renovated bathroom home. An ideal property to add a second floor if the family is still growing! Well located for a Garden Suite and/or Multiplex. Newer windows through out. Recent kitchen appliances. Updated and surprisingly efficient kitchen overlooks the backyard and a sun room addition walks right out to the private patio area. The backyard is completely fenced and a short path leads to your oversize solid detached garage. Absolutely lovely - A perfect condo or townhome alternative with the option to add on and build a garden suite! The lower level is finished to include a large family room plus a guest room with gorgeous modern 3pc bath. Plenty of space for guests/family and spreading out! Extended covered flagstone front porch adds style! Double wide driveway plus rebuilt oversize garage. Smack dab in the heart of West Lansing at Yonge and the 401 - steps to Gwendolen Park/Tennis, Cameron PS, St Edwards and the Subway. Just a few short blocks to Yonge Street! Builders/Investors can rent out the home until they are ready to build. Whirlpool Stove. B/I Dishwasher '24. Amana Fridge, Connaiseur Hoodfan. Maytag Washer/Dryer-2020, Baumark upright freezer. Electric light fixtures, window coverings. Forced air gas furnace and Central air. EGDO/remote. Garage rebuilt-2011, House Roof reshingled-2018, New wood fencing-2023, Extended covered stone front porch entrance-2010, Two Modern baths, Mature Perennials/Gardens, and Many other updates through out++
Inclusions: Whirlpool Stove. B/I Dishwasher '24. Amana Fridge, Connaiseur Hoodfan. Maytag Washer/Dryer-2020, Baumark upright freezer. All electric light fixtures & window coverings. Forced air gas furnace and Central air. EGDO/remote. Garage rebuilt-2011, House Roof reshingled-2018, New wood fencing-2023, Extended covered stone front porch entrance-2010, Modern bathrooms, Mature Perennials/Gardens, and Many other updates through out++
