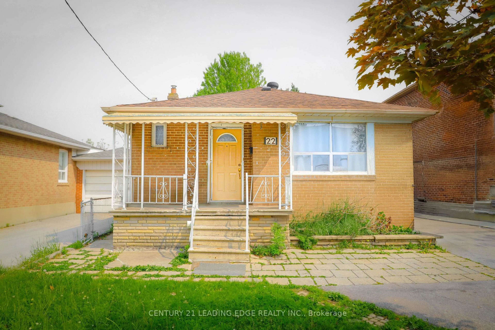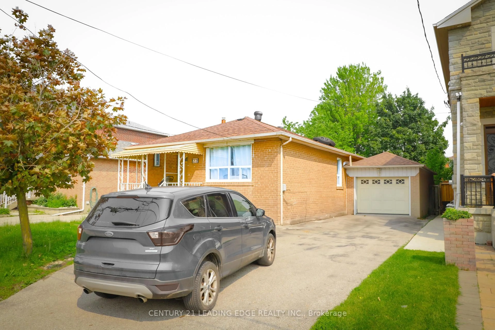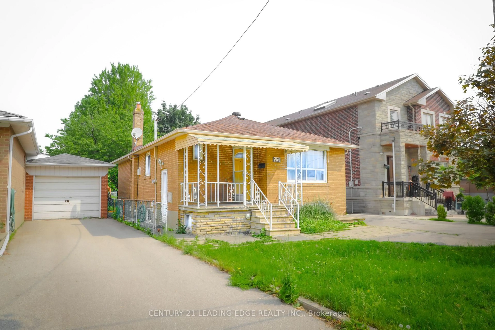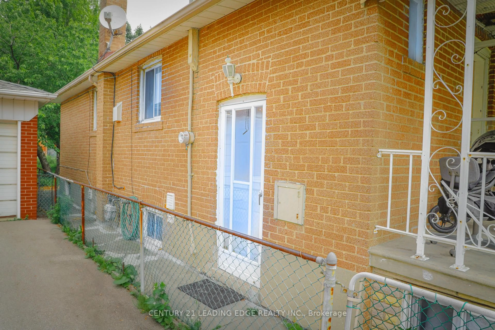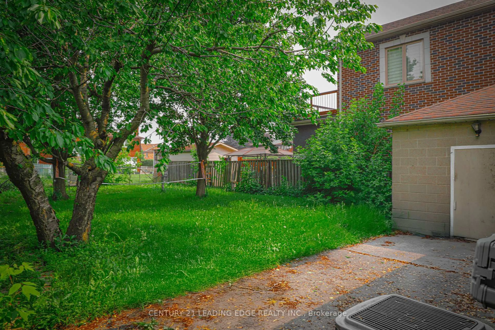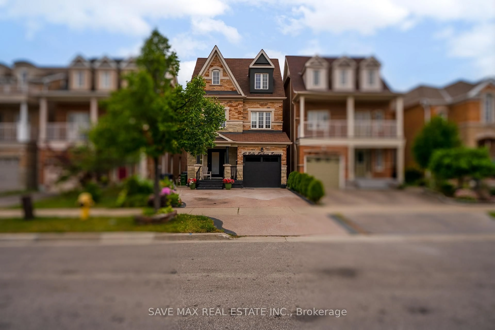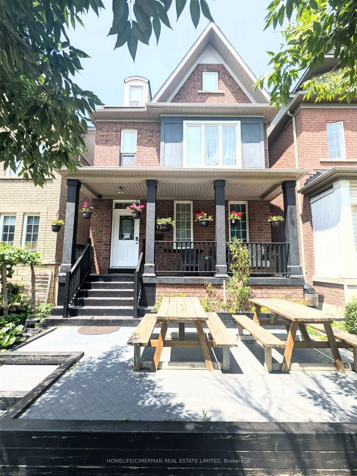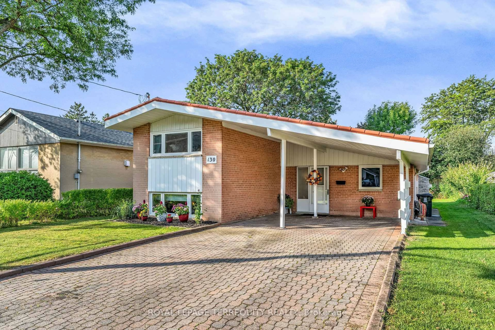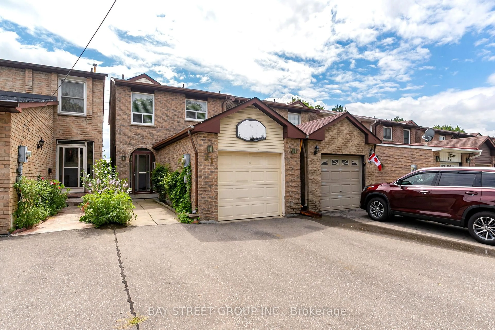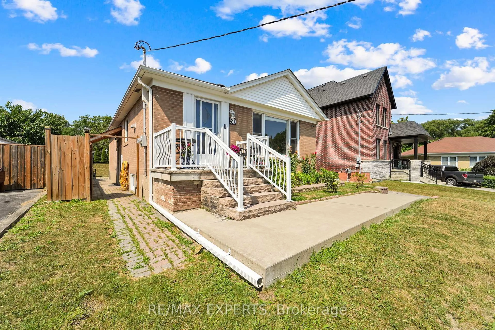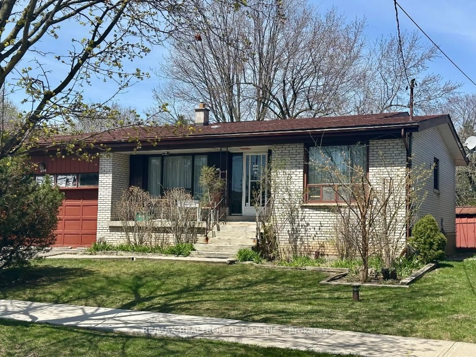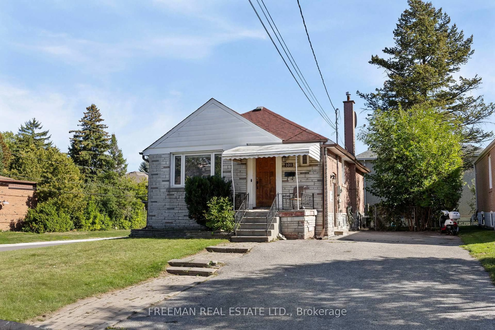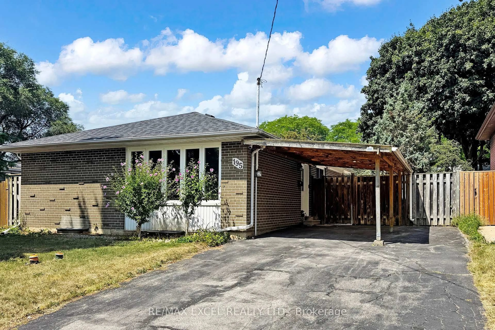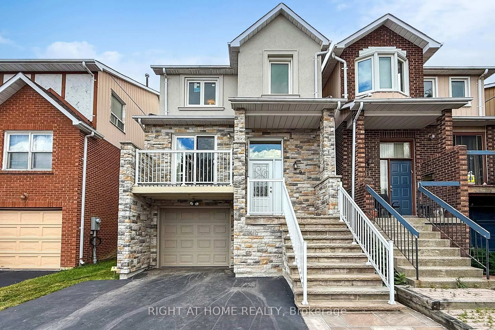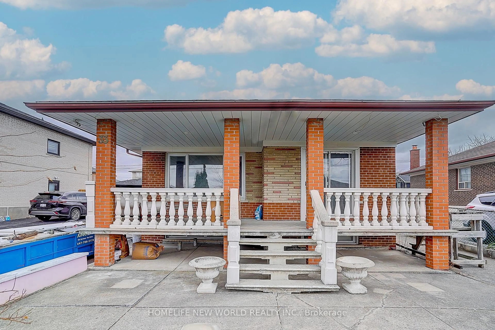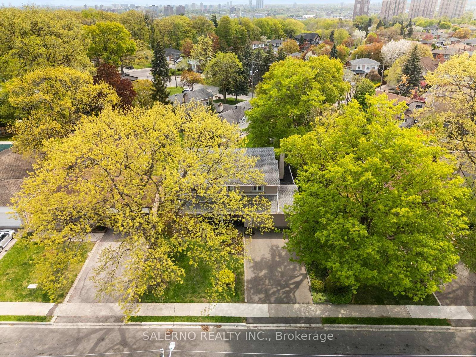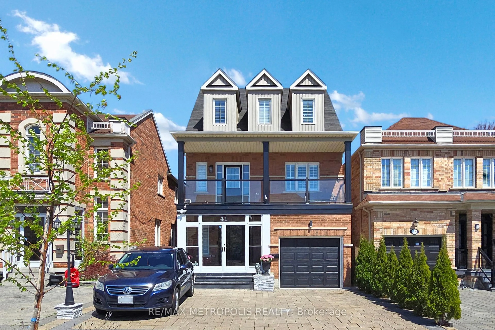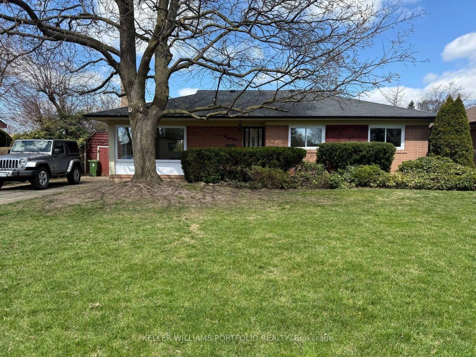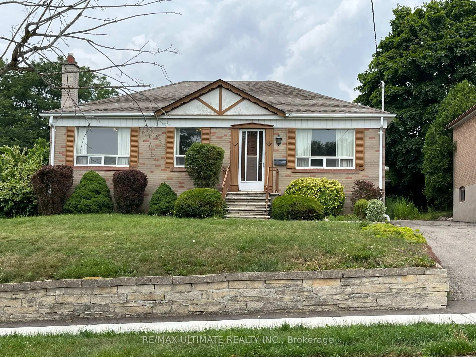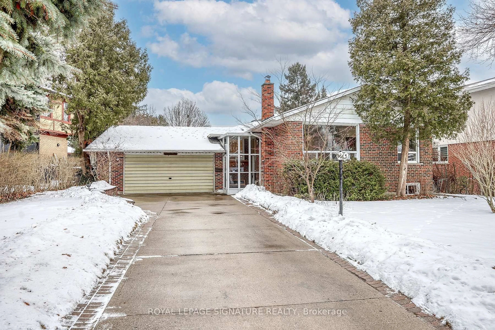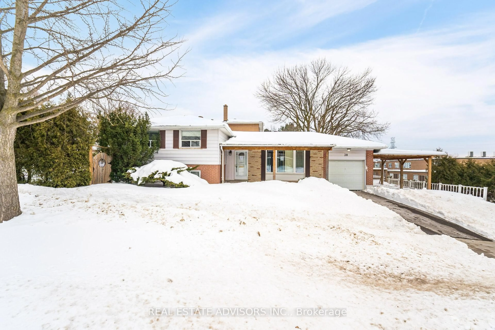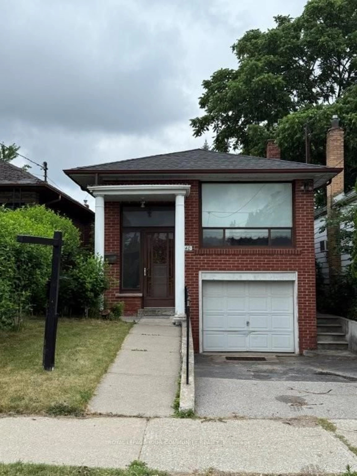22 Katherine Rd, Toronto, Ontario M3K 1H9
Contact us about this property
Highlights
Estimated valueThis is the price Wahi expects this property to sell for.
The calculation is powered by our Instant Home Value Estimate, which uses current market and property price trends to estimate your home’s value with a 90% accuracy rate.Not available
Price/Sqft$1,401/sqft
Monthly cost
Open Calculator

Curious about what homes are selling for in this area?
Get a report on comparable homes with helpful insights and trends.
+6
Properties sold*
$1M
Median sold price*
*Based on last 30 days
Description
Rare Find in Prime Toronto Location! Detached 3-Bedroom Bungalow 22 Katherine Rd, Toronto Nestled in a quiet and highly desirable pocket just north of Wilson and west of Dufferin, this charming and solid detached bungalow is a standout opportunity in a rapidly transforming neighborhood filled with new custom-built homes. Fully Renovated Interior! Enjoy peace of mind with a newly upgraded roof, a modernized kitchen with stylish finishes, and a completely renovated washroom all thoughtfully updated for todays comfort and functionality. The home is clean, well-maintained, and move-in or rent-ready, ideal for: End-users seeking a ready-to-enjoy home. Investors looking for steady rental income. Builders/Renovators exploring future custom builds. Area Highlights: Minutes to Yorkdale Mall, Wilson Subway, and Highway 401. Close to retail at Dufferin & Wilson, Lawrence Allen Centre, and major grocery stores. Surrounded by great schools, green parks, and diverse dining options. Excellent TTC & GO transit access, with an easy commute to downtown Toronto. A golden opportunity to invest, live, or build in one of North Yorks fastest-growing and appreciating pockets!
Property Details
Interior
Features
Bsmt Floor
Br
7.12 x 3.77Laminate / Above Grade Window
Laundry
4.34 x 3.77Above Grade Window / Separate Rm
Kitchen
6.12 x 3.66Combined W/Living / Tile Floor
Living
6.12 x 3.66Combined W/Kitchen / Above Grade Window
Exterior
Features
Parking
Garage spaces 1
Garage type Attached
Other parking spaces 4
Total parking spaces 5
Property History
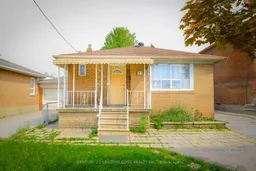 23
23