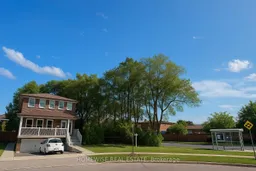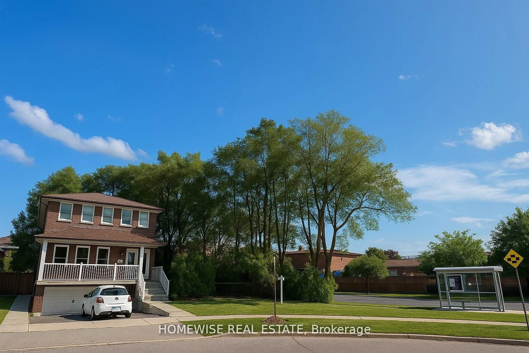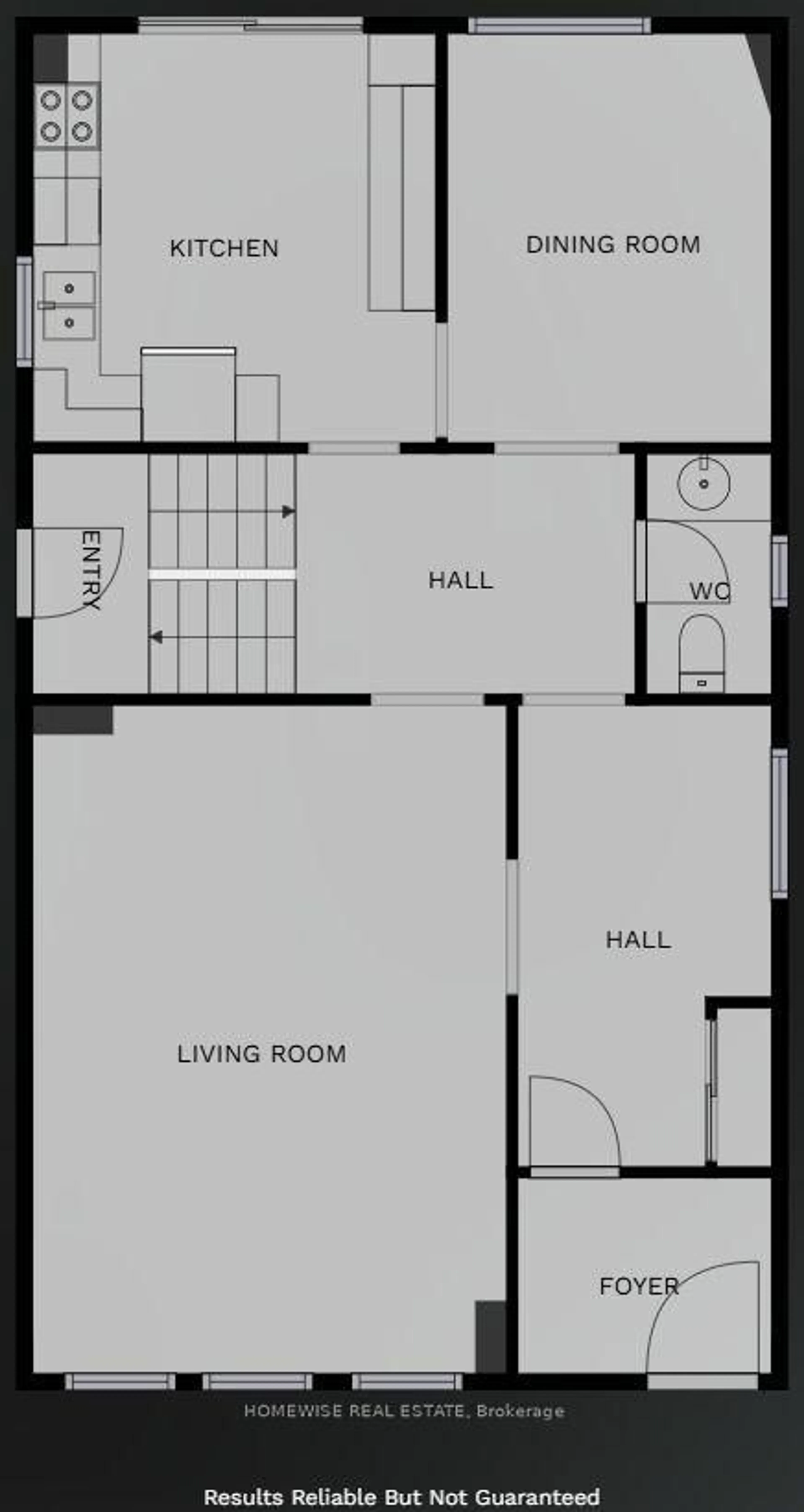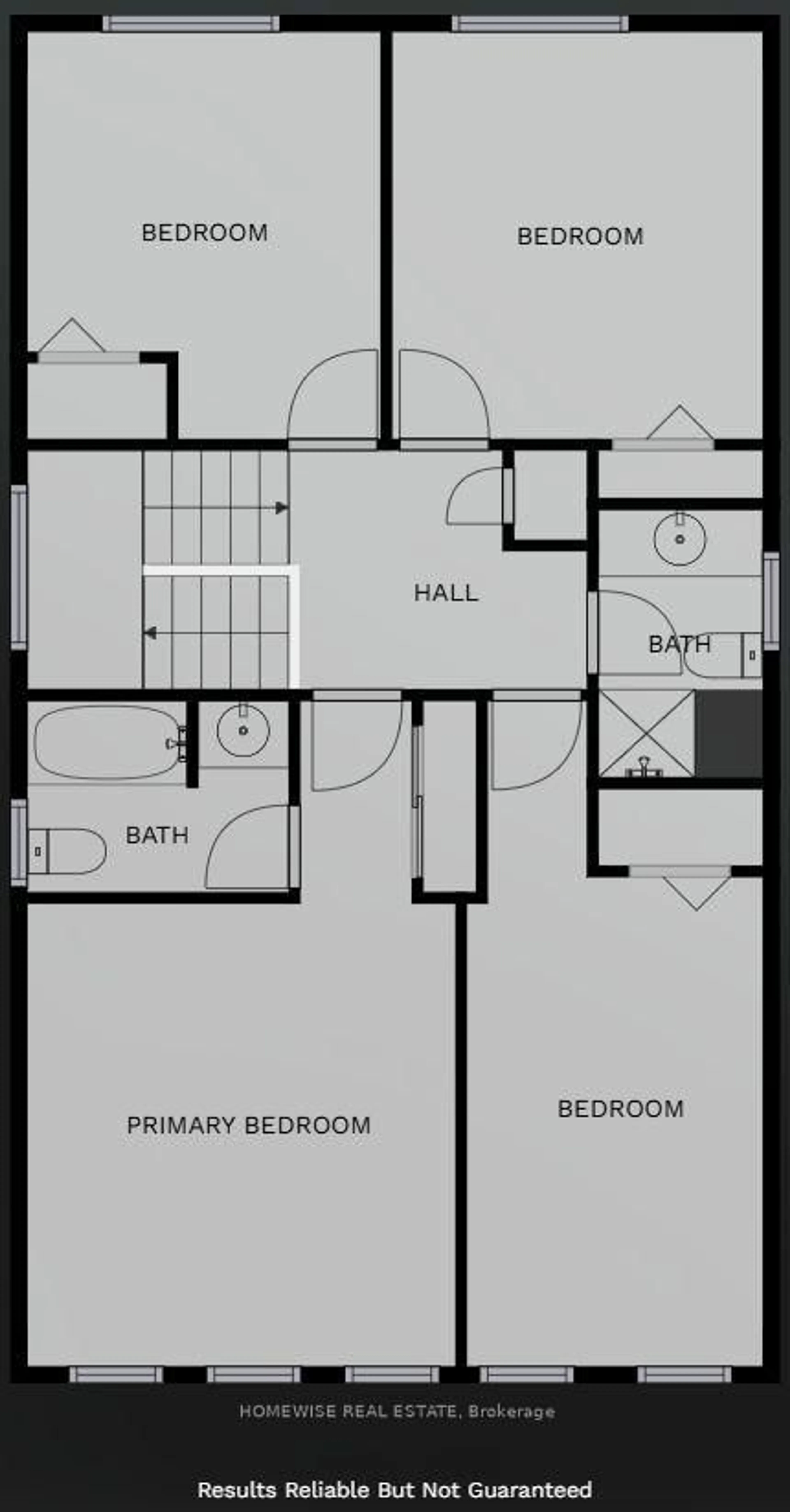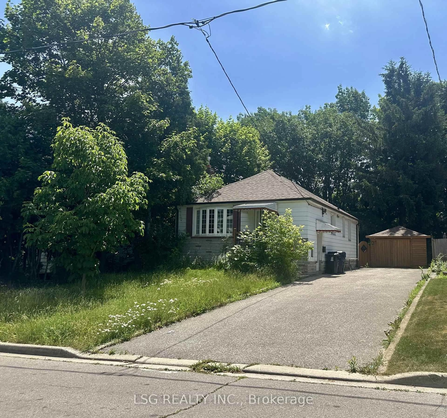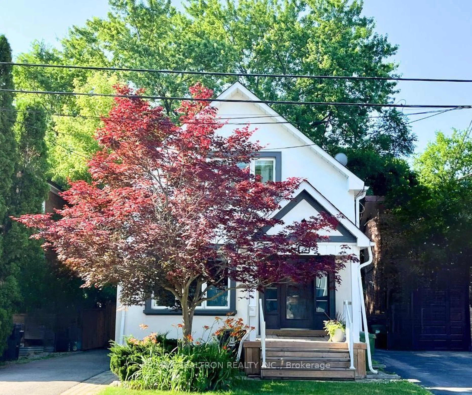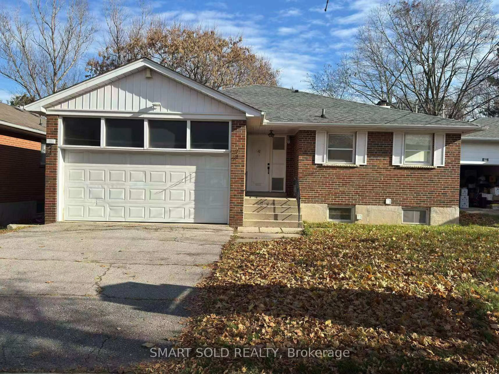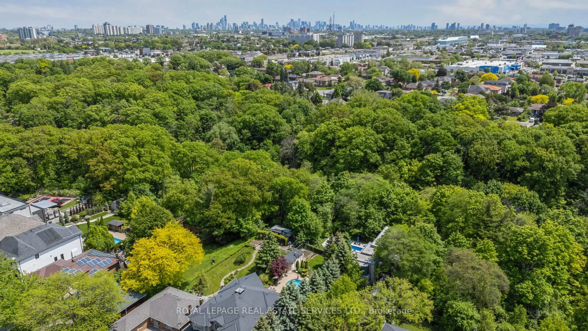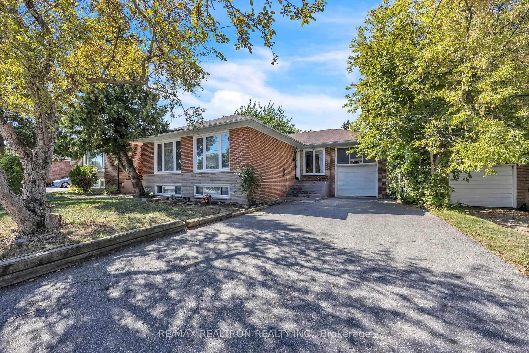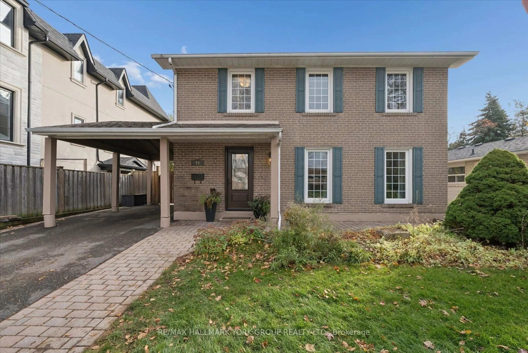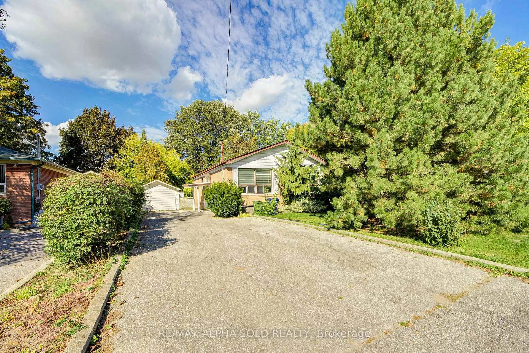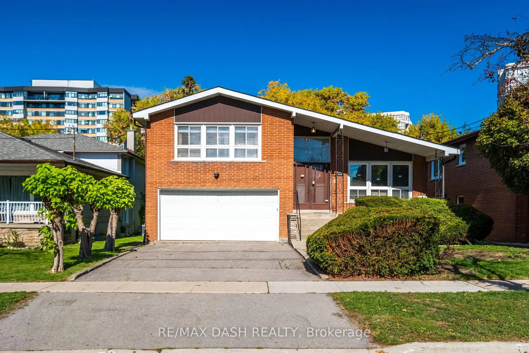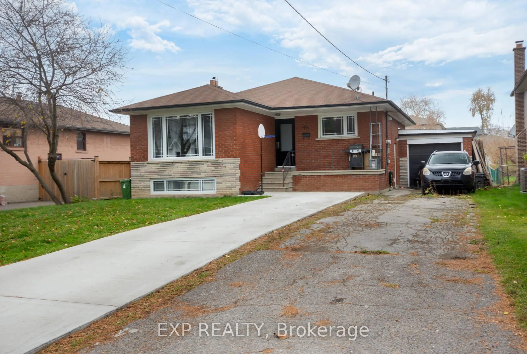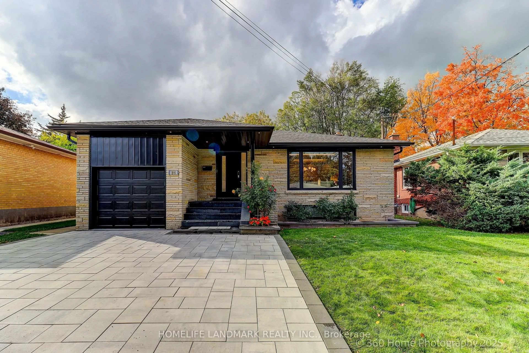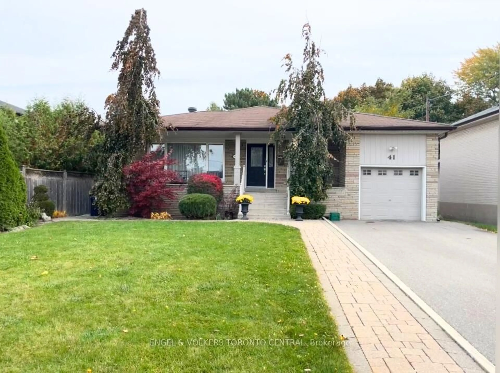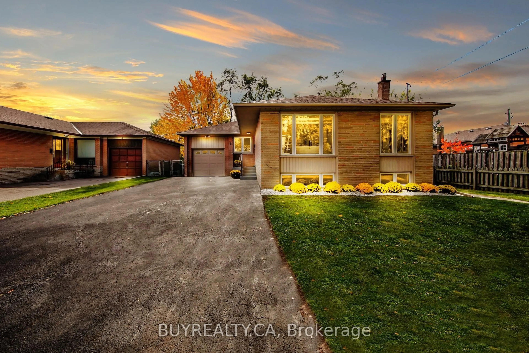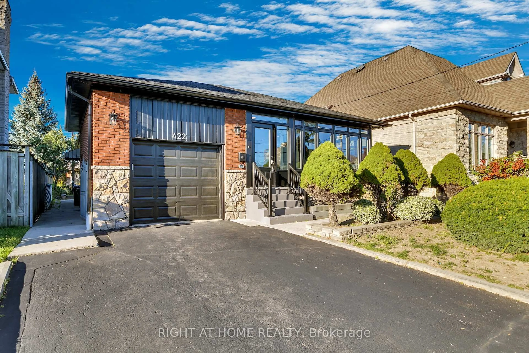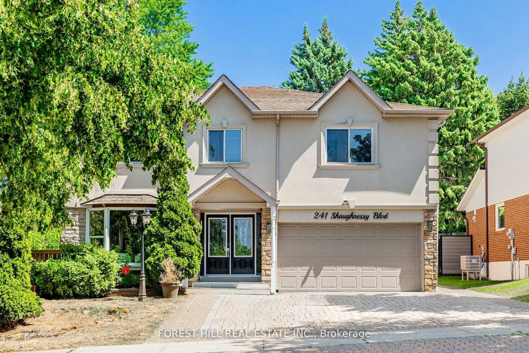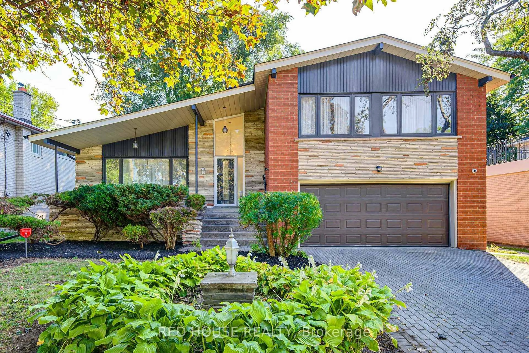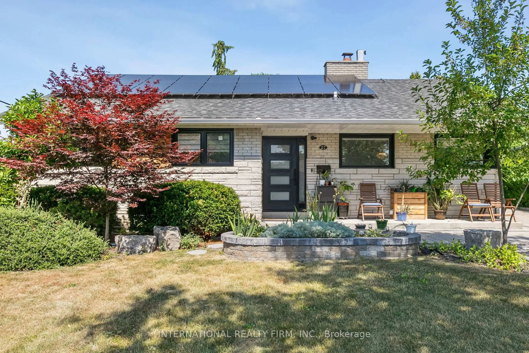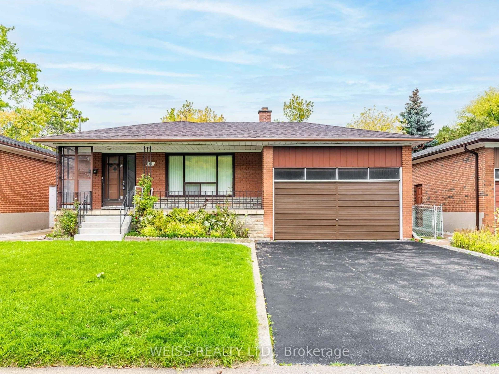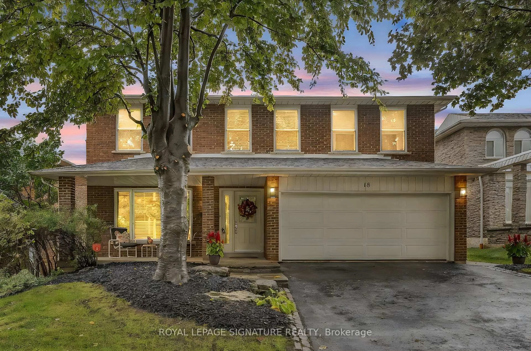47 Sandale Gdns, Toronto, Ontario M3H 3V3
Contact us about this property
Highlights
Estimated valueThis is the price Wahi expects this property to sell for.
The calculation is powered by our Instant Home Value Estimate, which uses current market and property price trends to estimate your home’s value with a 90% accuracy rate.Not available
Price/Sqft$625/sqft
Monthly cost
Open Calculator
Description
2-Storey 4-Bedroom +1 on Oversized 63' x 121' Lot in Bathurst Manor. Incredible value for a full-sized family home in a top North York neighbourhood. Spacious layout with 4 bedrooms upstairs, main floor powder room, large living and dining, and primary bedroom with ensuite. Covered verandah, double-door entry, 2-car garage + 4-car drive. Mostly original. One-side open exposure. Steps to top schools, TTC, Downsview Park, Yorkdale. Renovate, live in.
Property Details
Interior
Features
Main Floor
Dining
3.91 x 3.01Hardwood Floor
Kitchen
4.0 x 3.8Family Size Kitchen / W/O To Deck
Exterior
Features
Parking
Garage spaces 2
Garage type Attached
Other parking spaces 4
Total parking spaces 6
Property History
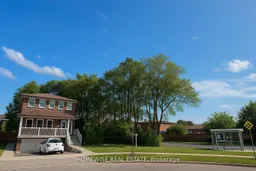 4
4