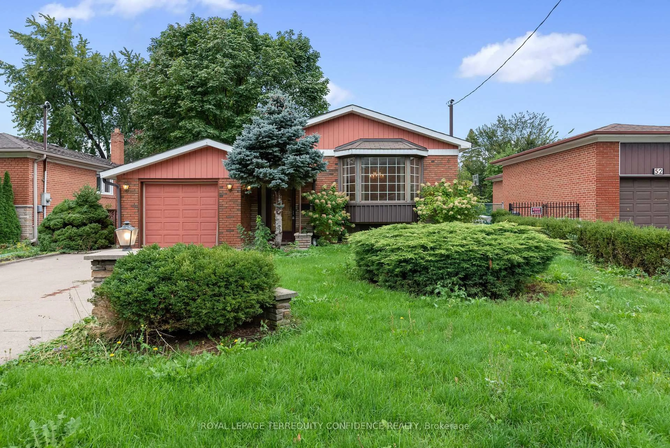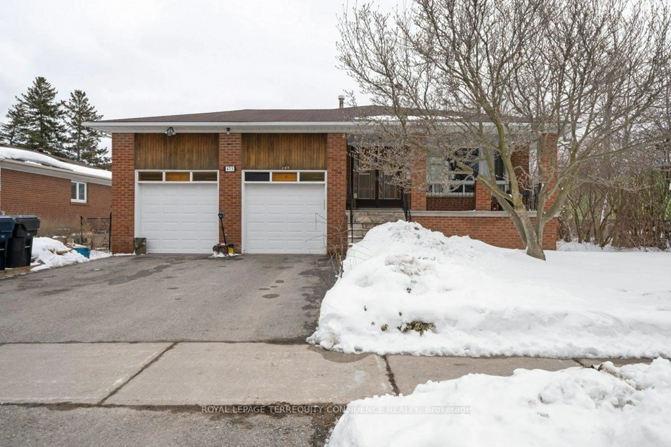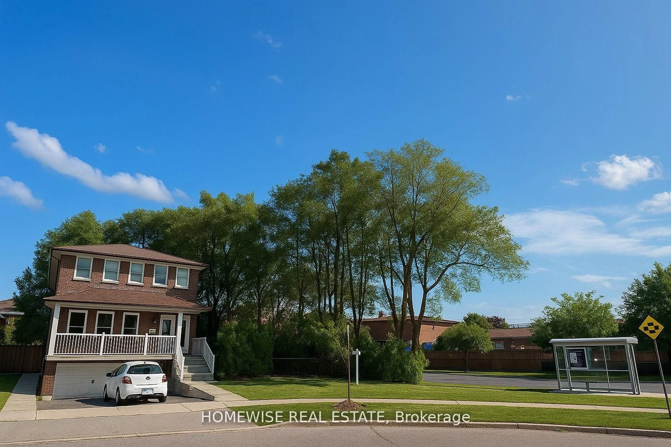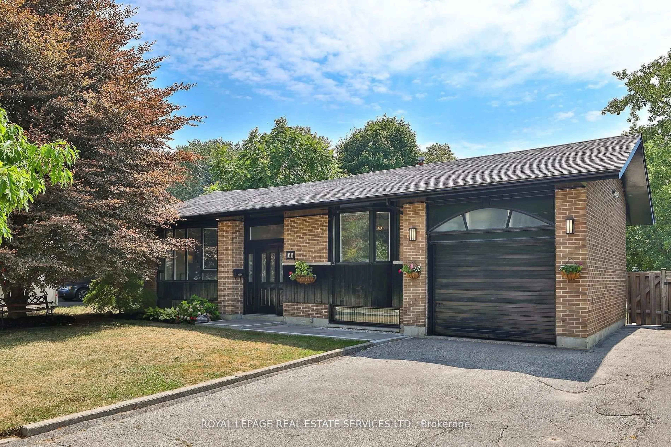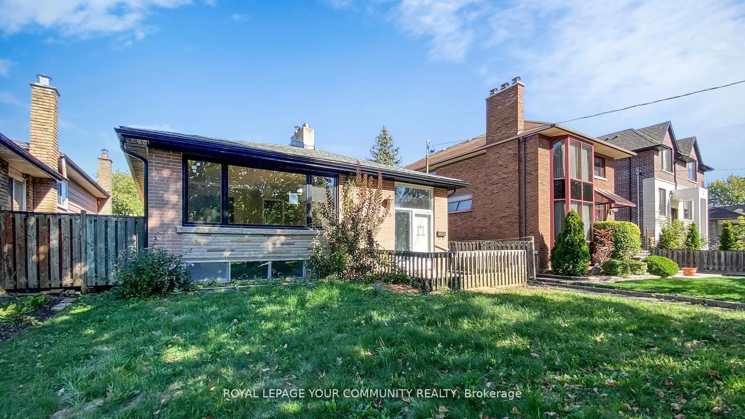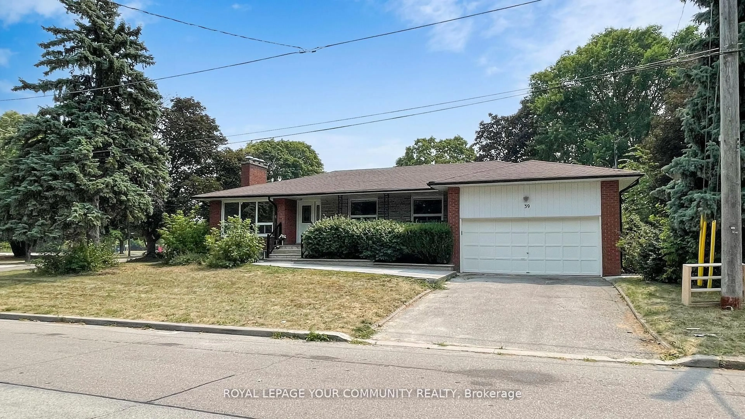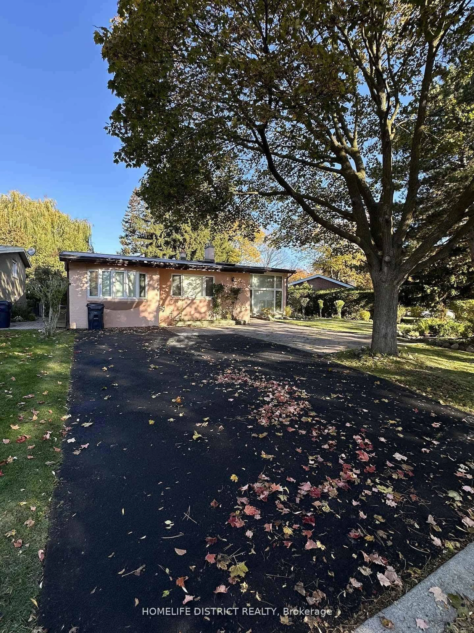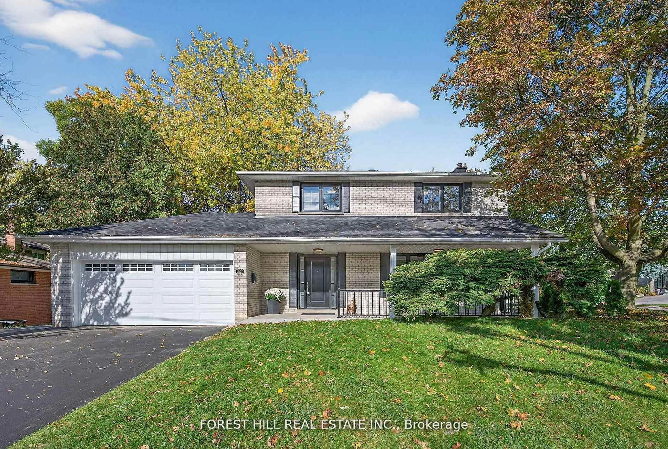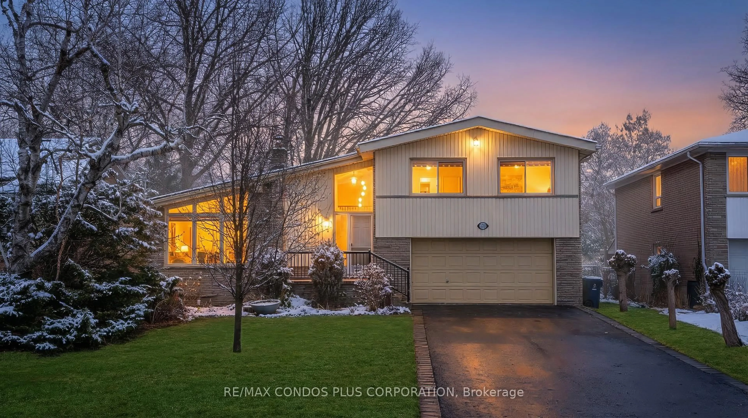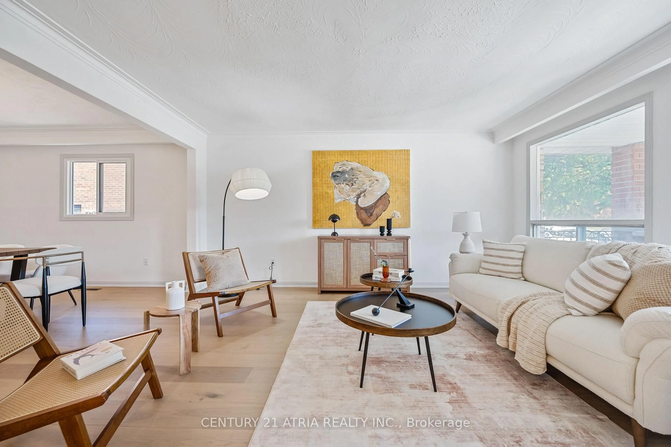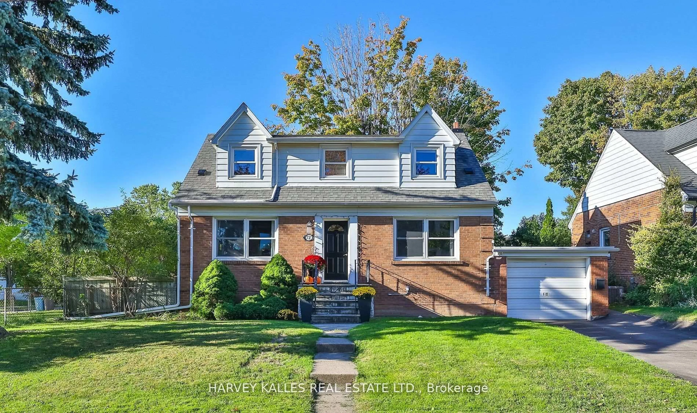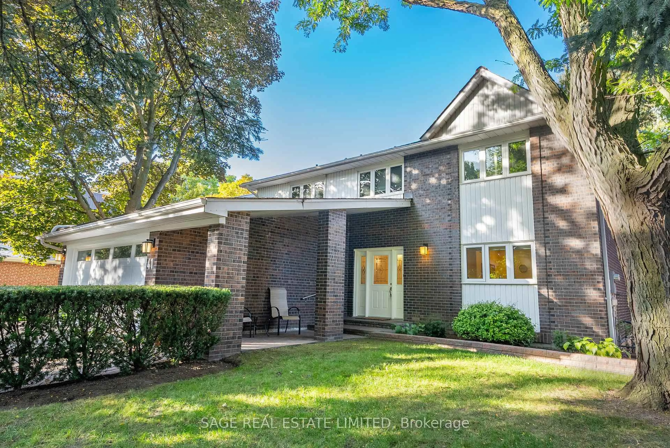First Time Offered For Sale Built By This Original Owner In The Briar-Hill Community Offering 52 Feet In Frontage. Spacious Back Split Home Meticulously Kept Over Time. Located Walking Distance To The New Future Fairbank LRT Station And Eglinton West Station. Great Floorplan Including An Entrance From The Garage. Renovated Kitchen Includes Plenty of Storage Space With Access To The Backyard. Living Spaces Well Sized For Your Family And Entertaining Needs. Multiple Entrances Throughout The Home Providing Flexibility For Multi-Generational Family Living. Walk-out Lower Level Offers An Oversized Family Room And A Flex Room Which Can Be Used As An Additional Bedroom, 3-Piece Washroom And Walk-out Leading To The Large Backyard With Beautiful Gardening Beds. 4 Parking Spots On The Driveway In Additional To The Garage Space While In The City! Close To Schools, Parks, Transit, Major Highways, Amenities, & The Beltline Trail. Don't Miss Your Opportunity To Own This Exceptional Property!
Inclusions: 2 Stoves, 1 Refrigerator, Dishwasher, Washer, Dryer, All Electrical Light Fixtures and Window Coverings, Chest Freezer & Upright Freezer
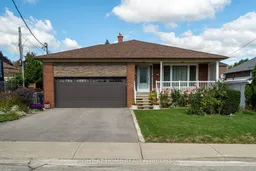 38
38

