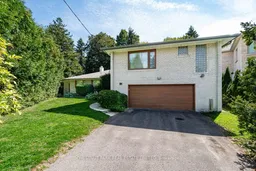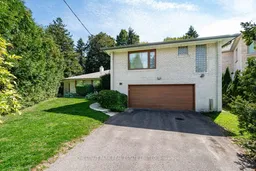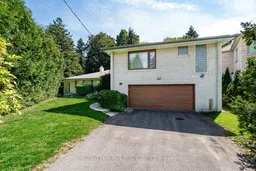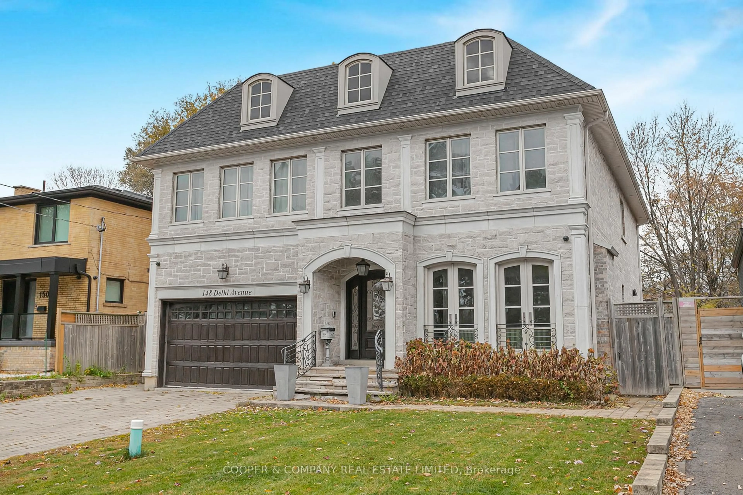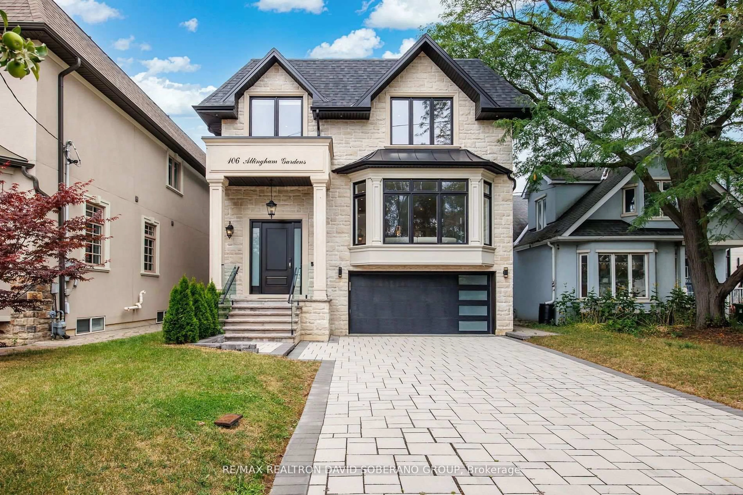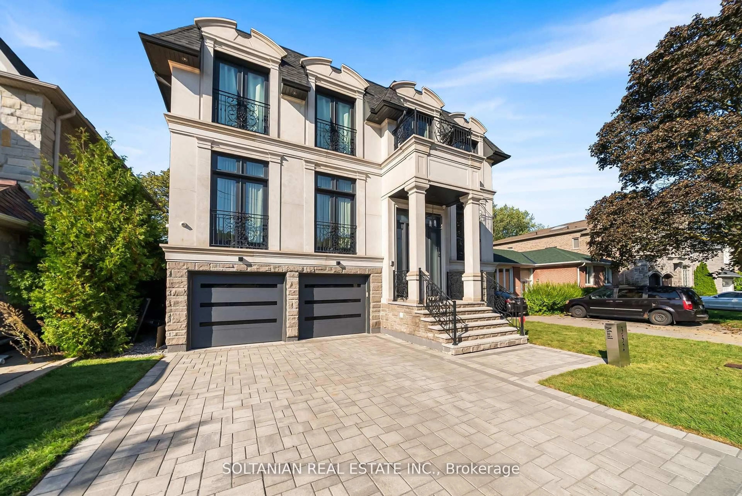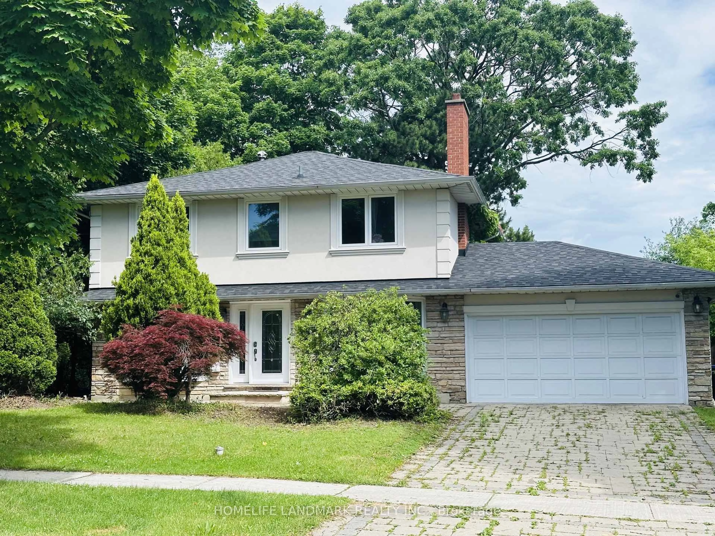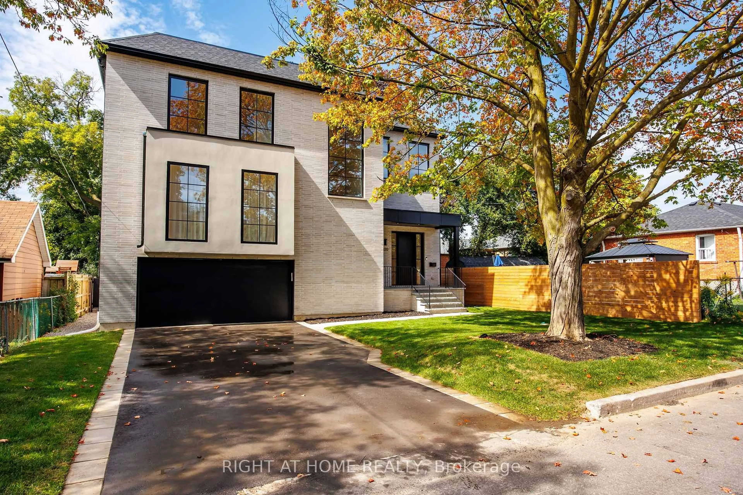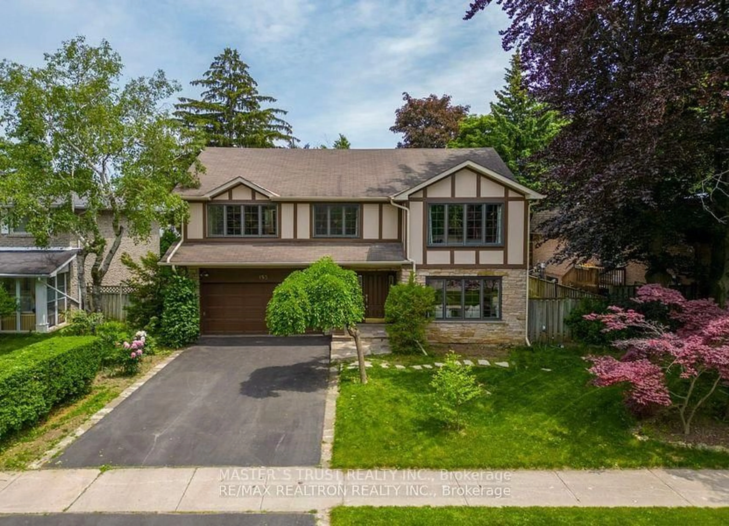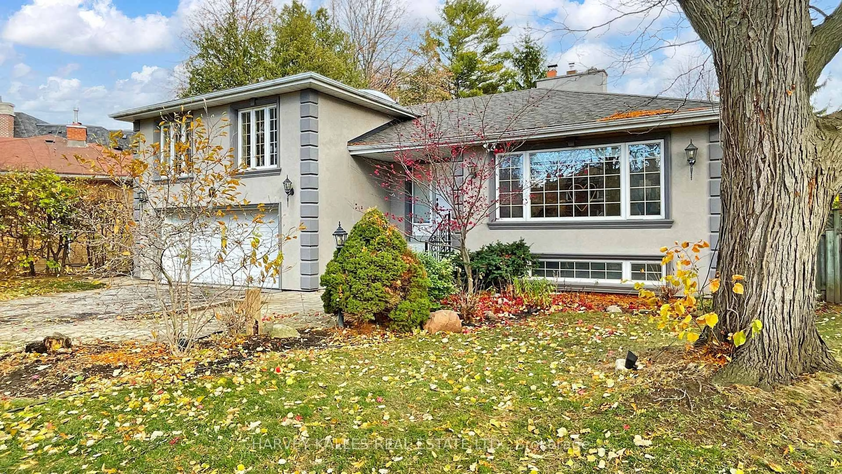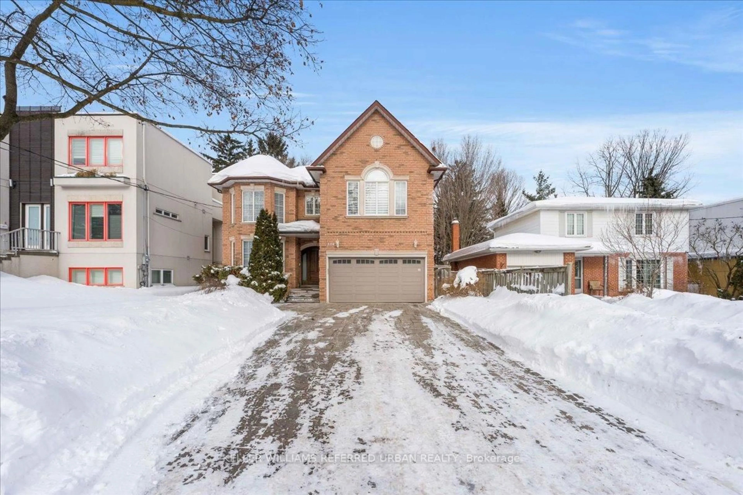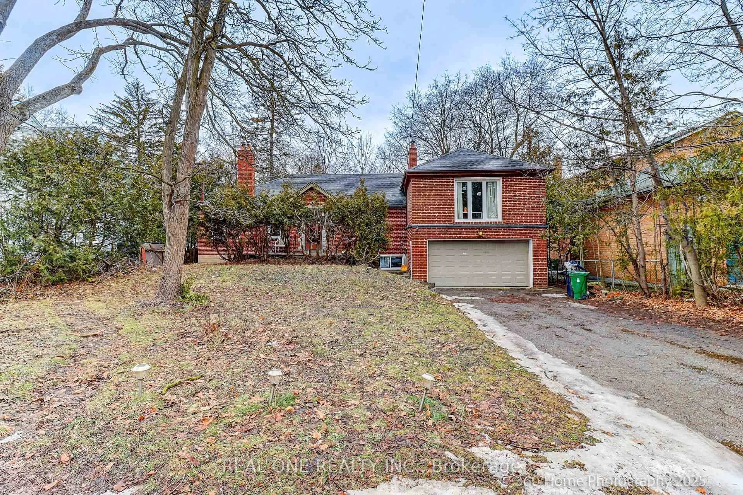Location! Location! Location! Enjoy the privacy and safety of a peaceful retreat on a quiet cul-de-sac in the prestigious Bayview/Yorkmills neighbourhood of St. Andrews. Originally an extra-large sidesplit with an oversize double garage, it now has a spectacular 2-level addition. This is a 3-bedroom, 3-bath home with exceptional spaces for entertaining & fitness on a secluded, pie-shaped lot (lot widens to over 130 feet across the rear), yet steps to Owen school, St Andrews Junior High School, playground, parks, skating rink, TTC, and shops. The spacious primary bedroom suite has an abundance of built-ins with matching free-standing cabinetry (included) and a large ensuite bath, separate shower, soaker tub, and a heated floor. The family room steps down to an architect-designed addition of a splendid entertainment room with a wet bar, high ceiling, built-in shelves, a desk, and a walkout to the patio. From the entertainment area, a dramatic staircase with open risers which create a floating effect, sleek and modern, leads down to a similarly sized exercise/games room., High ceiling makes it suitable for table tennis or an ideal setup for serious fitness equipment and workouts. Side entrance to basement level.
Inclusions: Light fixtures, refrigerator, stove, dishwasher, bar refrigerator, washer and dryer. Negotiable items: Bar stools, billiard table, exercise equipment, table tennis table, and drums.
