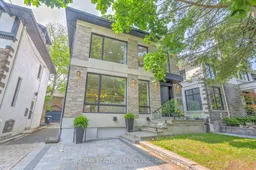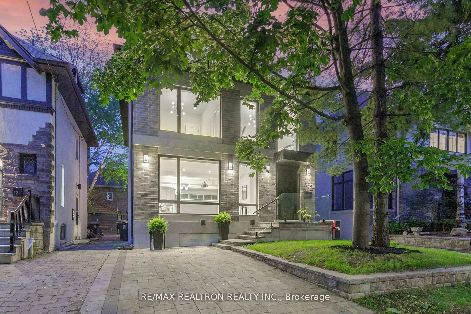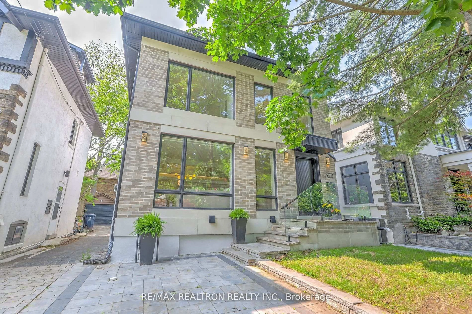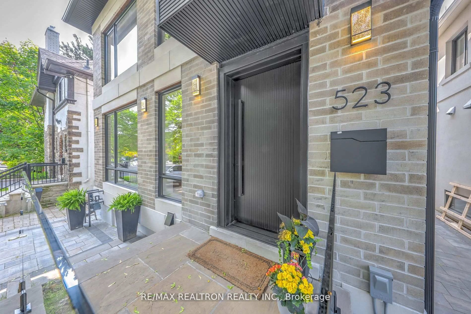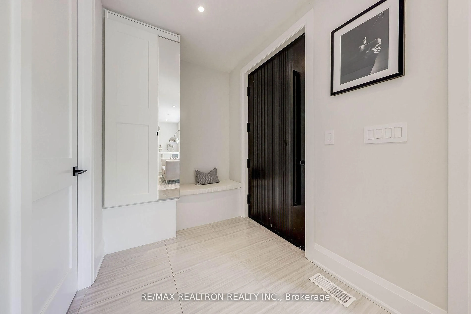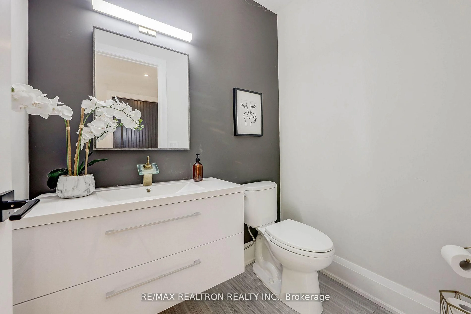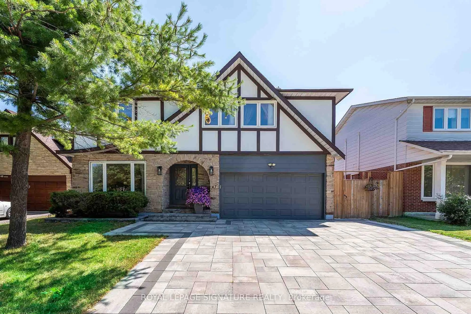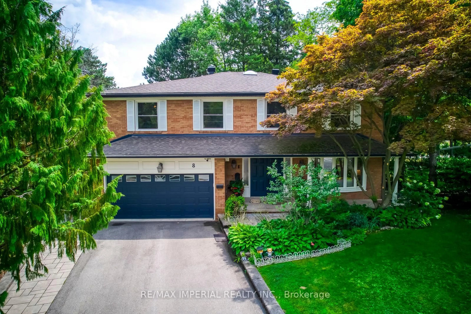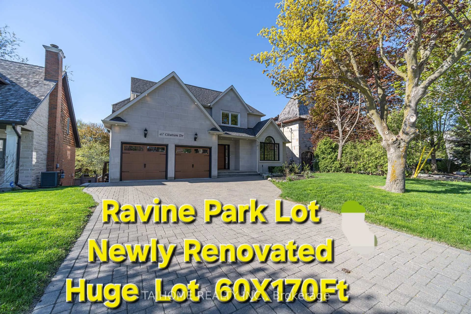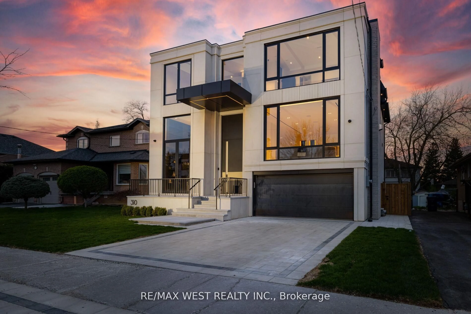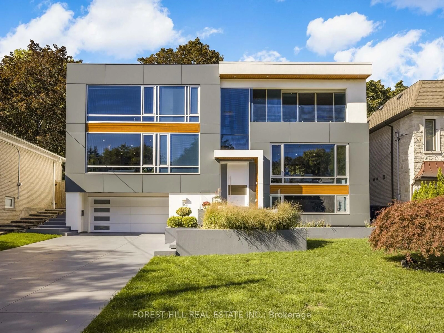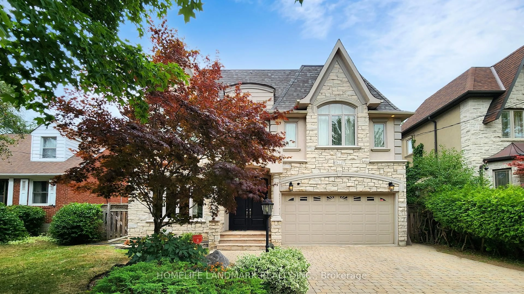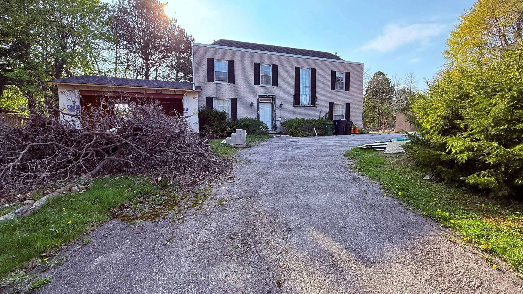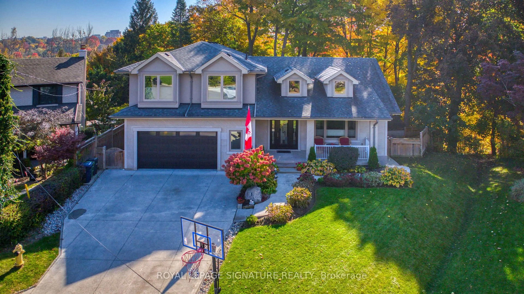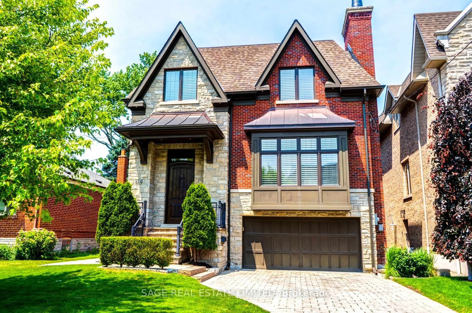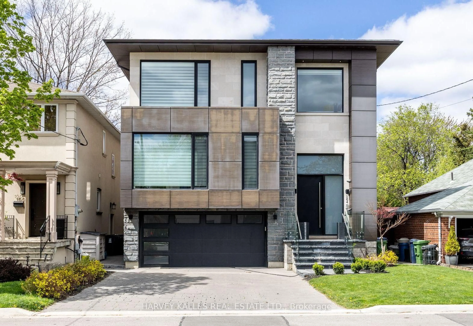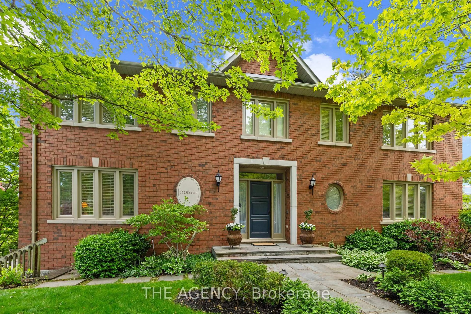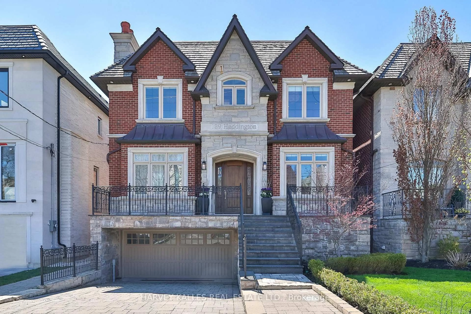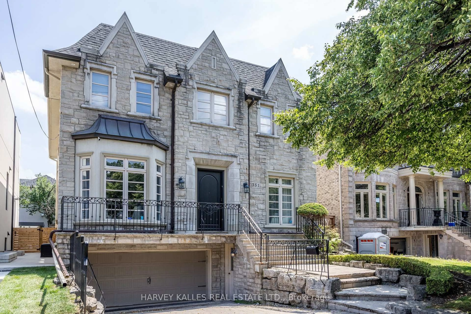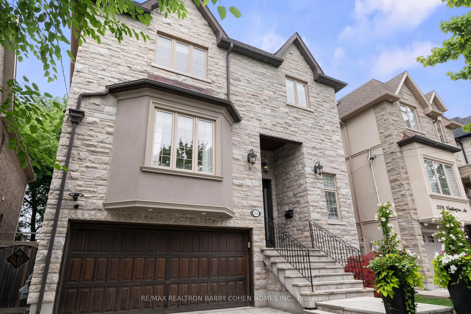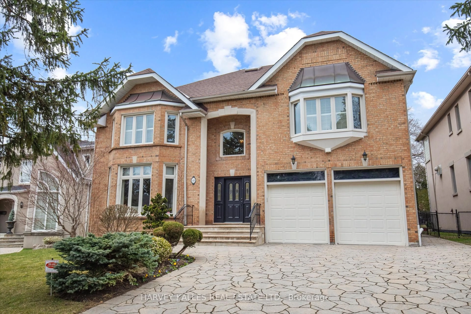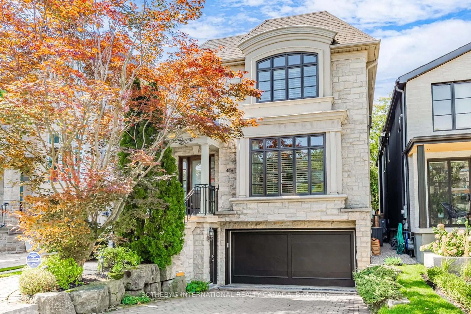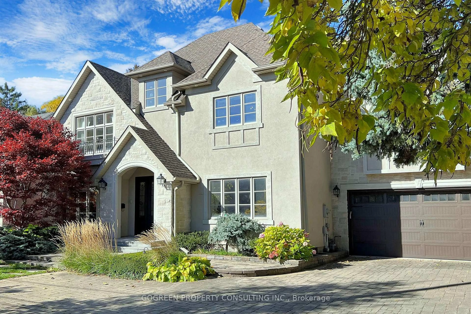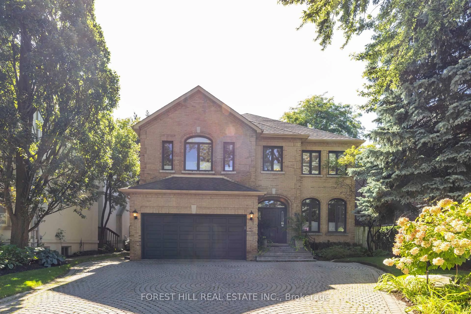523 Briar Hill Ave, Toronto, Ontario M5N 1N1
Contact us about this property
Highlights
Estimated valueThis is the price Wahi expects this property to sell for.
The calculation is powered by our Instant Home Value Estimate, which uses current market and property price trends to estimate your home’s value with a 90% accuracy rate.Not available
Price/Sqft$1,154/sqft
Monthly cost
Open Calculator

Curious about what homes are selling for in this area?
Get a report on comparable homes with helpful insights and trends.
+8
Properties sold*
$1.4M
Median sold price*
*Based on last 30 days
Description
Gorgeous Curb appeal welcomes you to this Extensively Renovated Home in Highly sought-after Allenby. Situated on one of the Best Streets in the Neighbourhood, Briar Hill Avenue is Truly Unique, a Picturesque, Tree-lined harmonious street where Beautifully renovated homes blend charm with modern updates. Fabulous open-concept Main floor, ideal for entertaining. Gourmet Kitchen with over-sized Centre Island & Top of the line appliances. Family room features Expansive wall to wall Window/Patio door which offers seamless indoor-outdoor living & enjoy large Covered Deck. Fabulous Primary Suite with Private 5pc Ensuite & Walk-in Closets, Convenient 2nd floor Laundry. Vaulted secondary bedrooms with Private Bathroom. 3rd Floor features 4th Bedroom, Private ensuite, and potential to enjoy Large Deck. Basement is very Bright with large Above ground windows and has been Designed to offer flexibility based on one's preference, Use Space as Desired! A Large Rec/Games room, Gym, Yoga Retreat, Office, this blank slate features Fabulous open space. Private Nanny's Room. This Home features 2 HVAC systems, 2 furnaces, 2 A/C's. Legal Front Pad parking for One Car (fyi seller parks 2 cars). 2nd legal parking spot in garage, Seller parks their car in Garage.
Property Details
Interior
Features
Main Floor
Family
4.6 x 4.4W/O To Deck / hardwood floor / Pot Lights
Foyer
1.8 x 1.5B/I Closet
Living
5.4 x 5.3Fireplace / hardwood floor / Combined W/Dining
Dining
5.4 x 5.3hardwood floor / Open Concept / Combined W/Living
Exterior
Features
Parking
Garage spaces 1
Garage type Detached
Other parking spaces 1
Total parking spaces 2
Property History
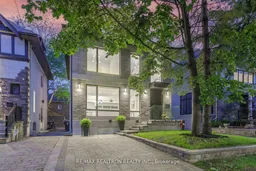 38
38