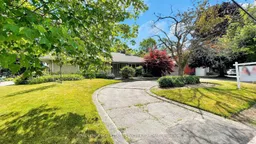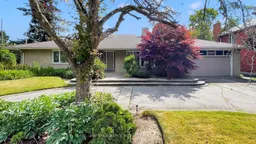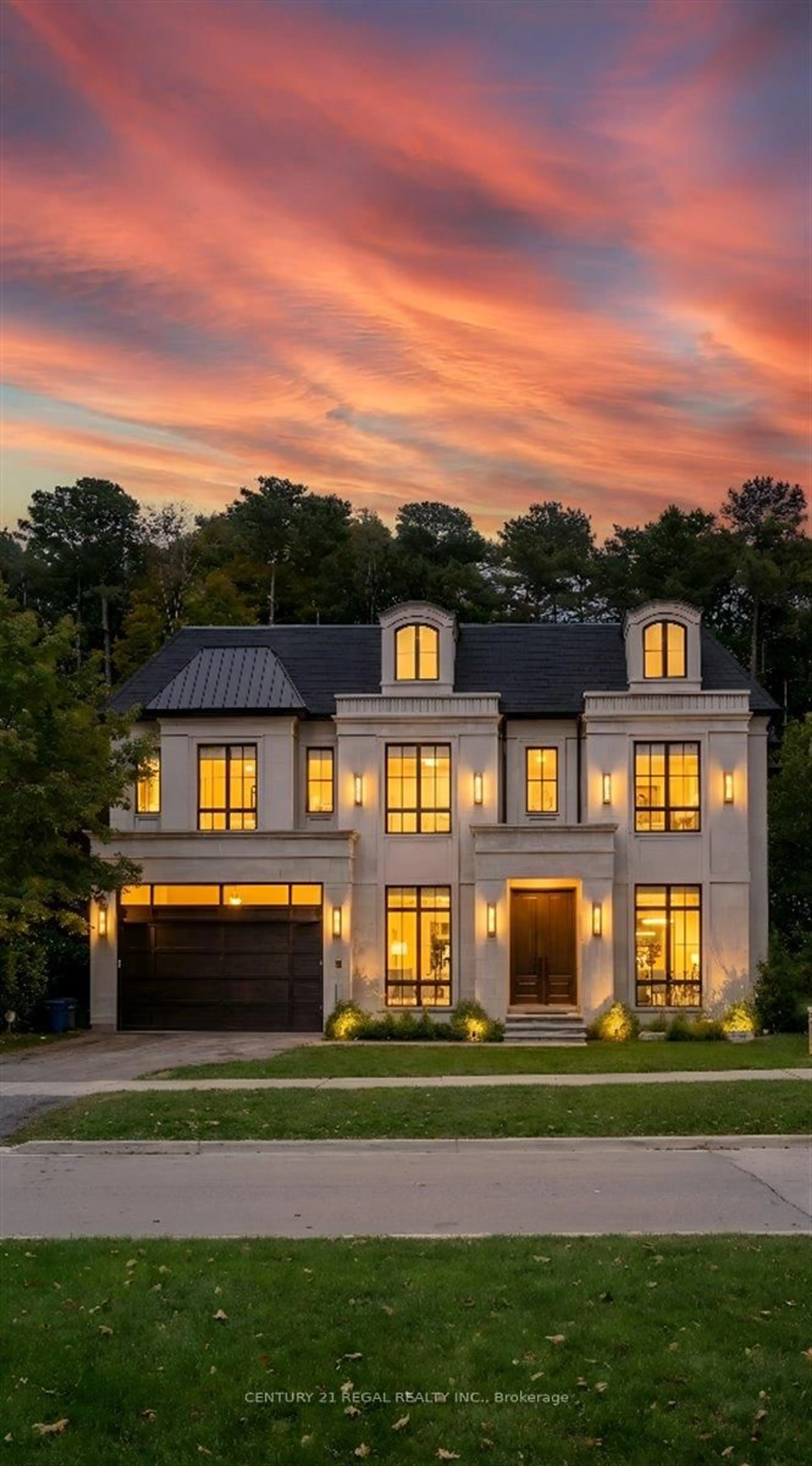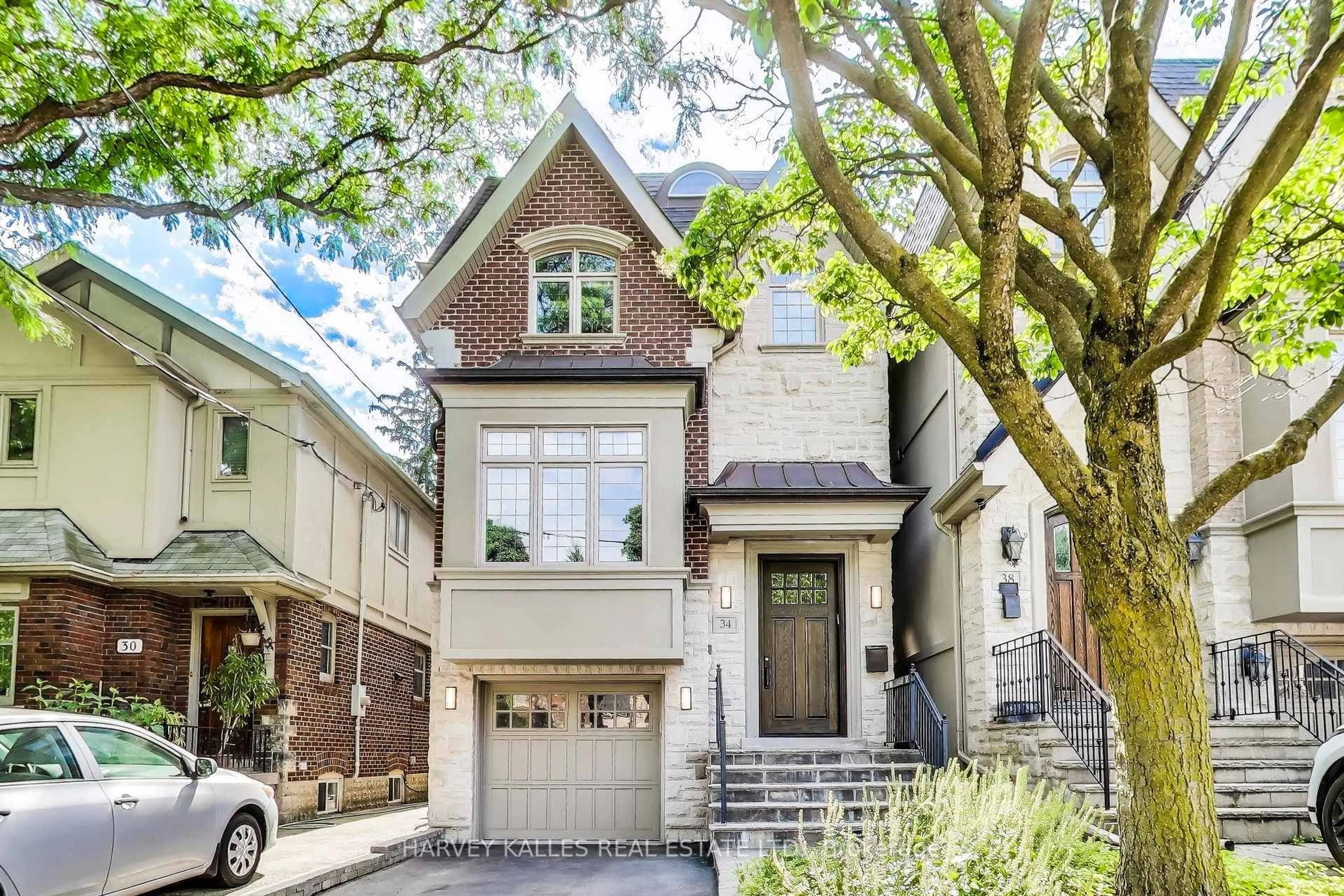EXCEPTIONAL LIVING IN THE HEART OF YORK MILLS MODERN ELEGANCE ON A 100.10' X 125.18' LOT! Nestled on a premium 100.10 x 125.18 ft lot in one of North York's most coveted neighbourhoods, this sun-filled residence combines timeless sophistication with contemporary flair. Located just steps to top-rated schools, Edwards Gardens, fine shops, and dining, this property offers an unbeatable blend of luxury and convenience. Inside, you'll find expansive principal rooms, gleaming stone flooring, and custom built-in cabinetry throughout. The formal dining room shines beneath a dazzling crystal chandelier, while the generous living area features full wall-to-wall windows with plantation shutters and a sleek fireplace set into a dramatic designer accent wall. A private study/music room adds functionality with rich wood built-ins and an organ ideal for remote work or creative inspiration. With its open layout, abundant natural light, and refined finishes, this home is designed for upscale entertaining and effortless everyday living.
Inclusions: All Light Fixtures , All Appliances , All Fixtures Belong To The Property.








