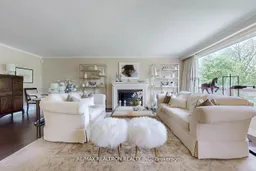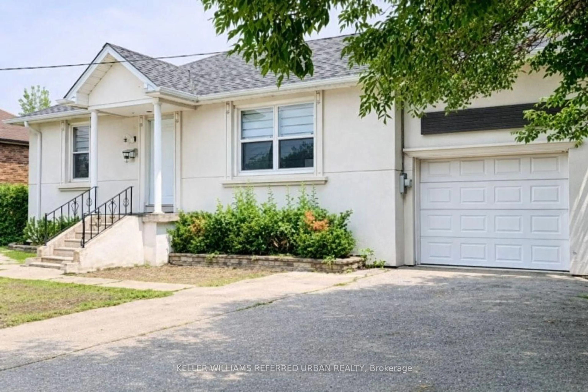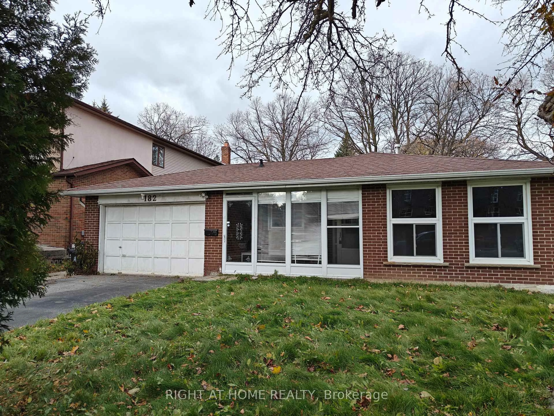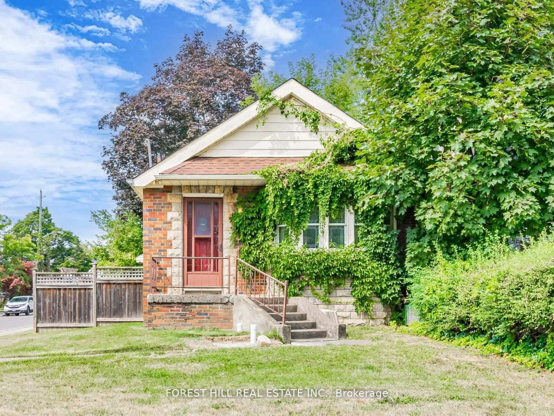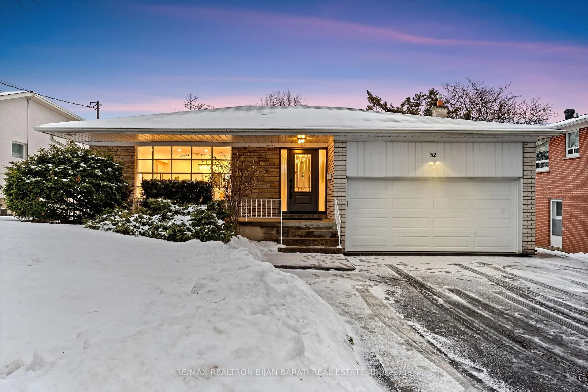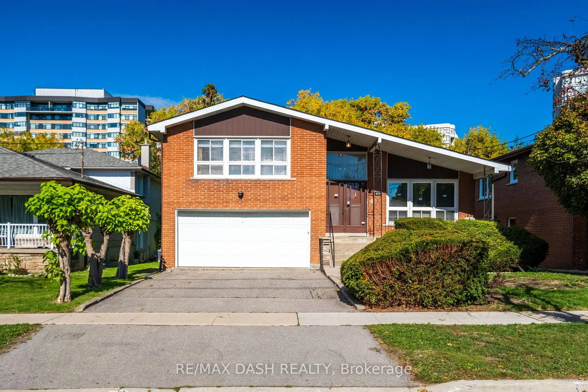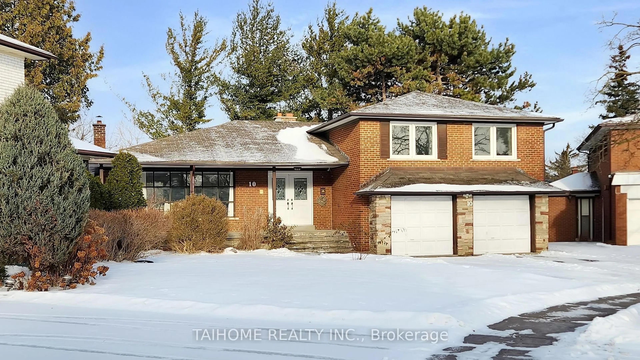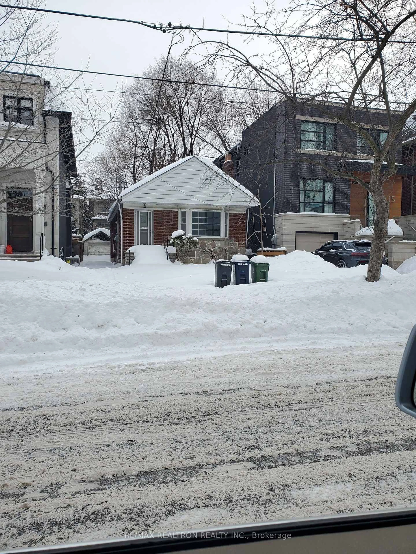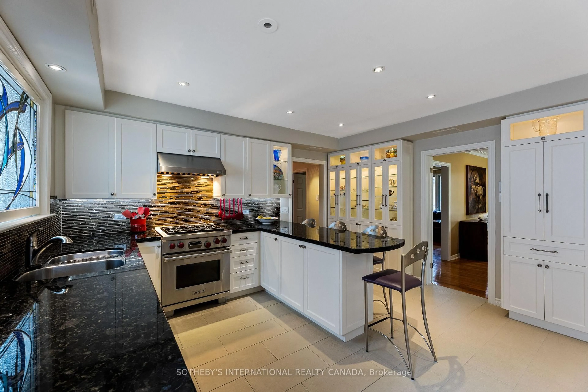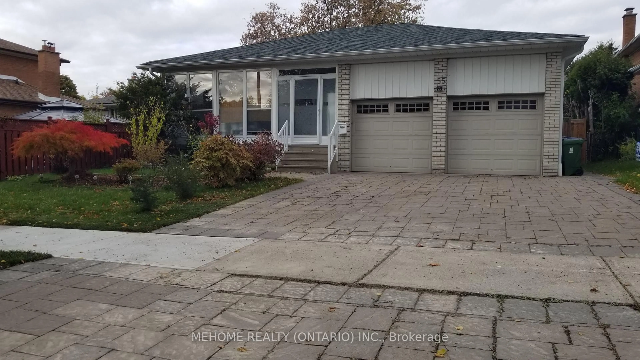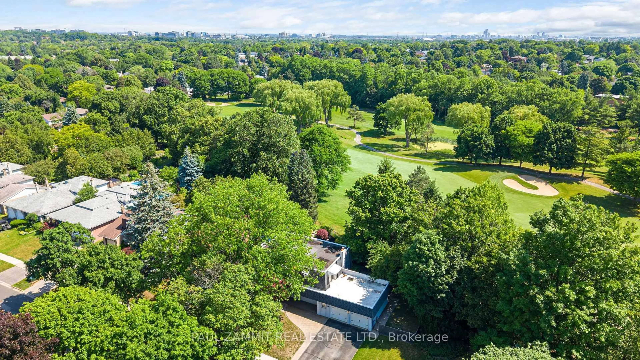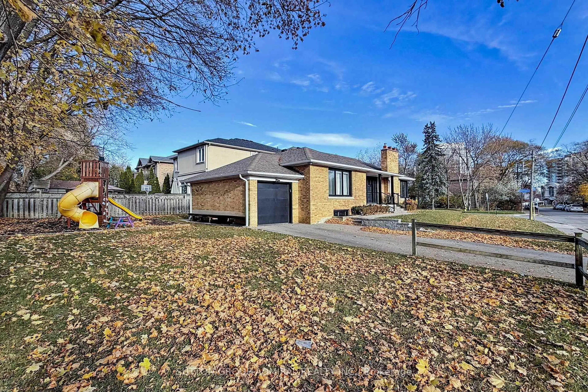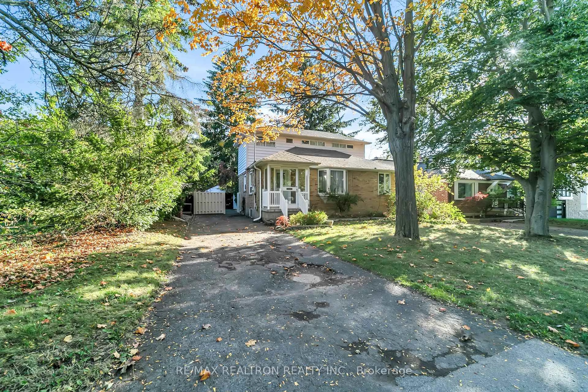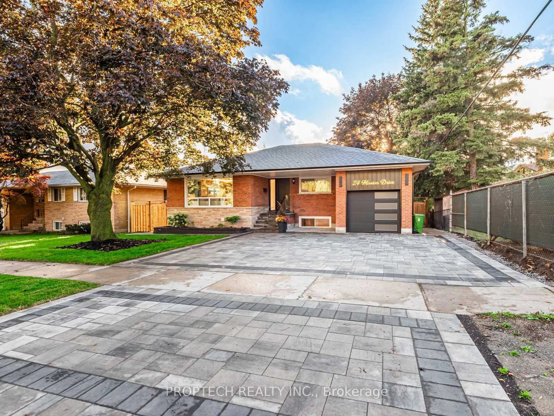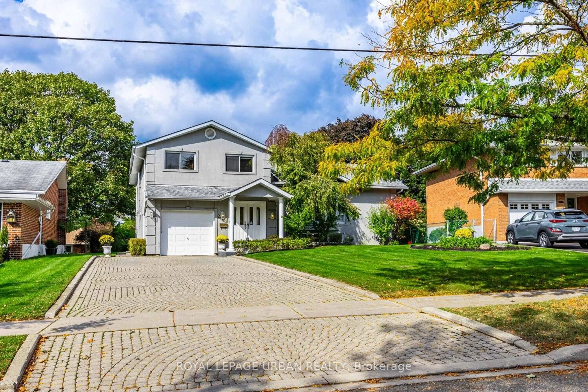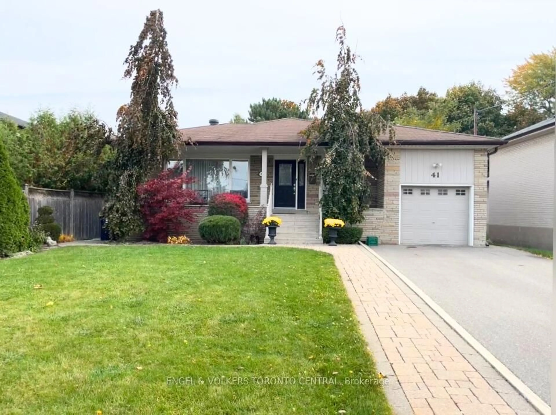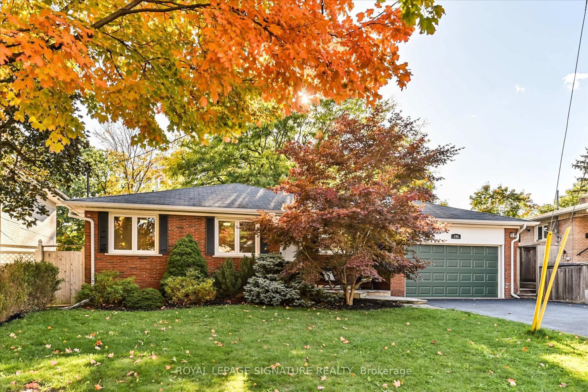Welcome to 25 Cedar Springs Grove, a beautifully updated 5-bedroom home tucked away in one of Bathurst Manors most quiet and desirable pockets. Set on a private street with a long driveway and spacious 2-car garage, this residence combines tasteful updates with functional family living.The main floor features a versatile private family room perfect as a cozy retreat or a home office alongside an open-concept living and dining area with oversized windows that frame views of the gorgeous treed backyard. The chefs kitchen is a true centrepiece, boasting a large island with breakfast bar, modern white cabinetry, stainless steel appliances, and seamless flow to the dining room. Sliding glass doors open to an expansive deck, creating the ideal indoor/outdoor connection for entertaining and everyday enjoyment.Upstairs, youll find four generously sized bedrooms, including a sun-filled primary suite with a walk-in closet and a luxurious 5-piece ensuite. A walk-out rooftop porch off the primary offers a perfect spot to enjoy your morning coffee or evening unwind.The lower level is bright and inviting with large above-grade windows and walkout access to the lush backyard. Currently outfitted as a gym with rubber flooring and mirrored wall, the oversized recreation space is versatile to suit any family need. A fifth bedroom and spacious laundry area complete this level.Located steps from parks, schools, transit, and within walking distance of top-rated William Lyon Mackenzie Collegiate and Tanenbaum CHAT, this is a rare opportunity to own a true family home in a prime North York location.
Inclusions: Stainless Steel Fridge, SS Dual Wall Oven, Glass Cooktop, SS Dishwasher, Washer/Dryer, All ELFS, All Window Coverings, Central Vaccum, EGDO,

