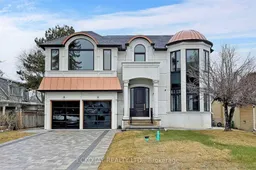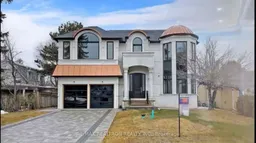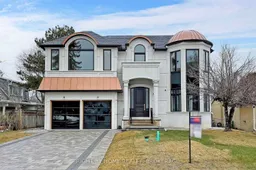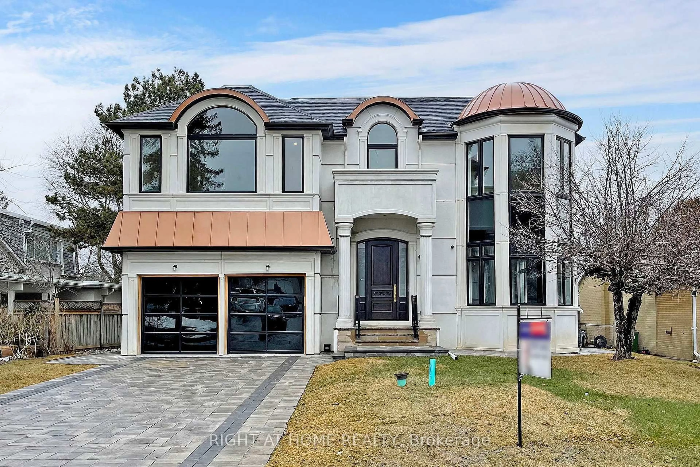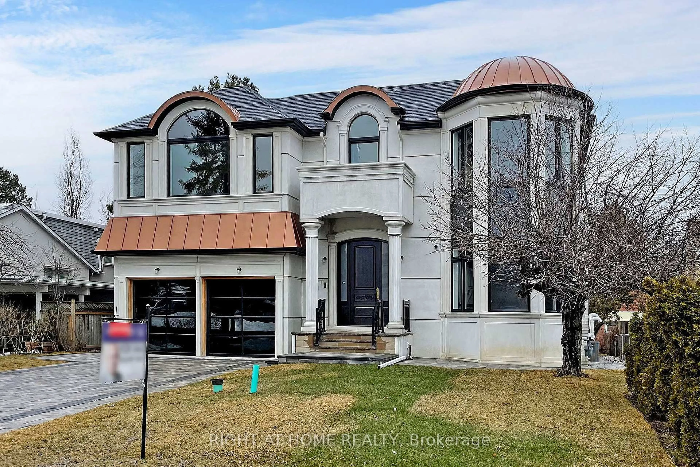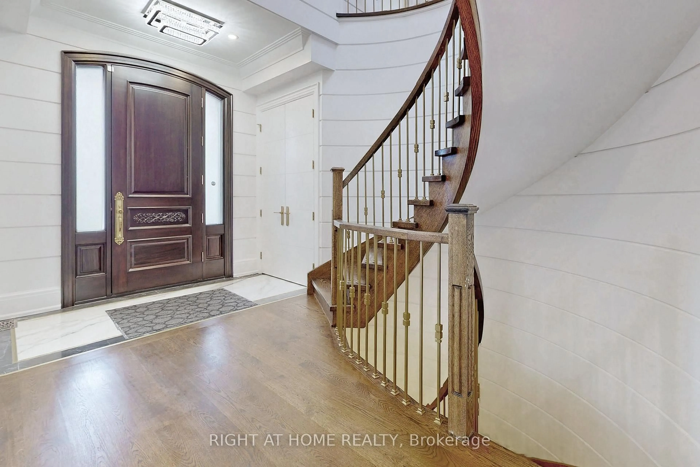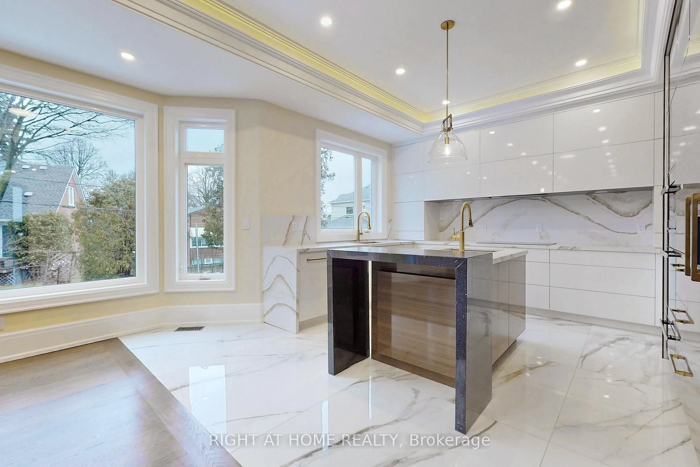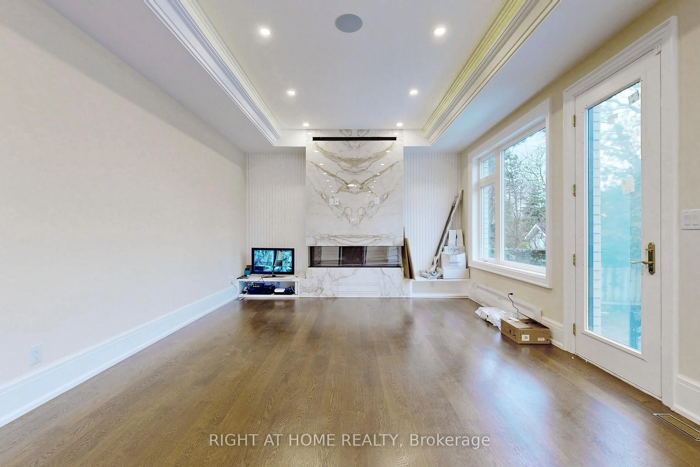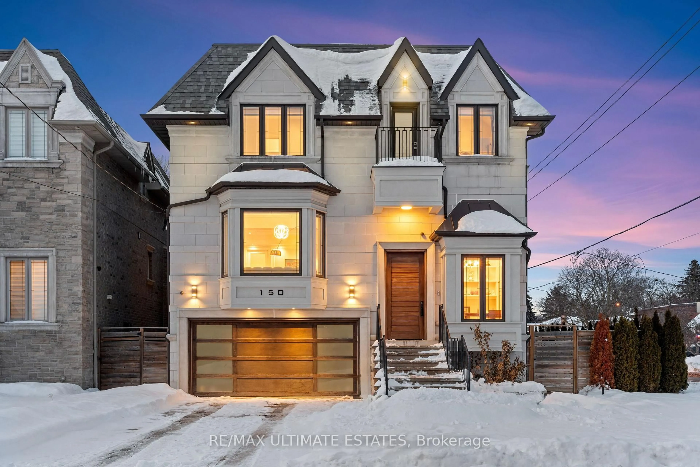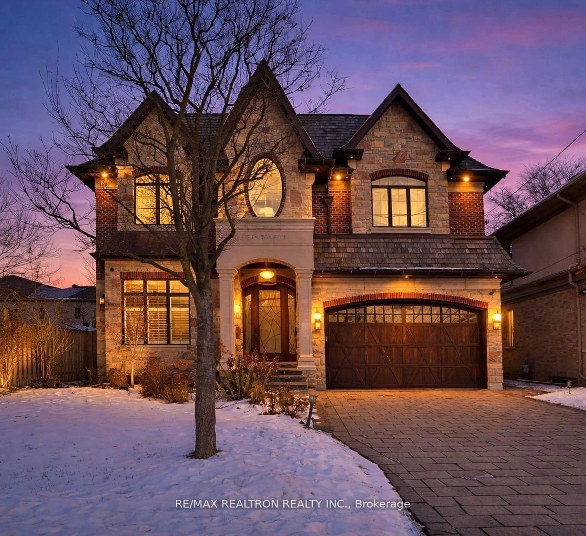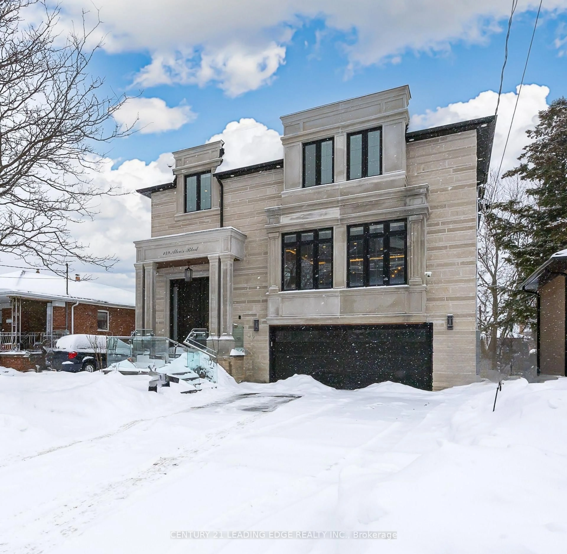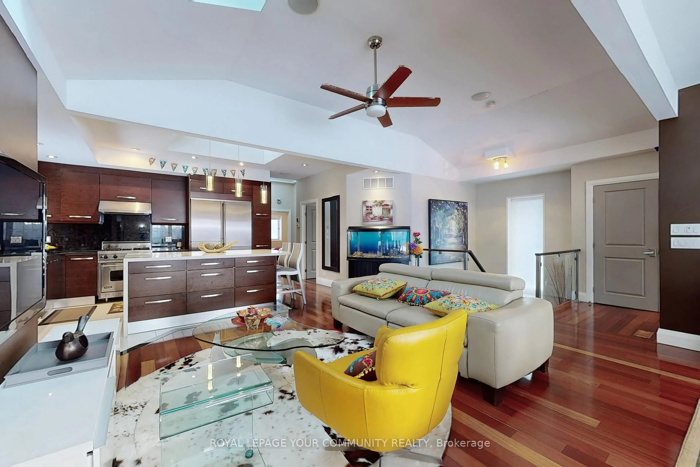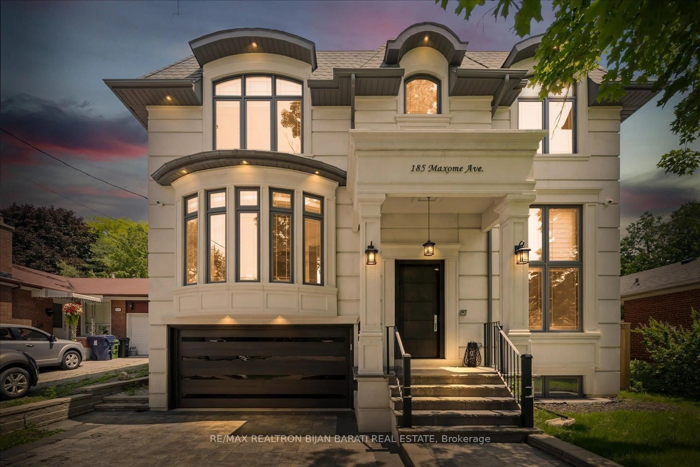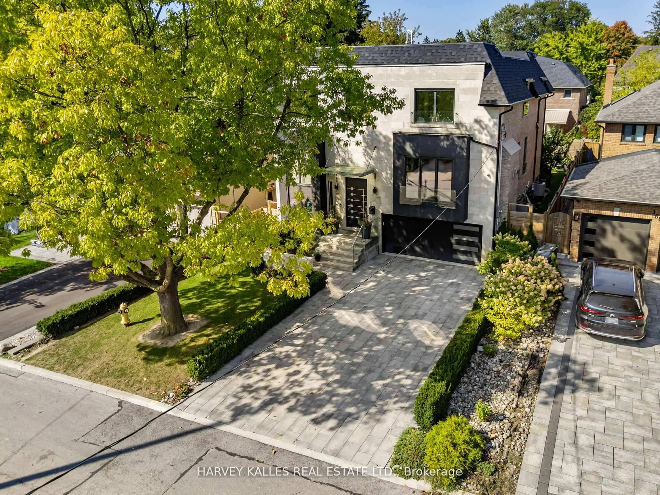10 Jocelyn Cres, Toronto, Ontario M3B 1A2
Contact us about this property
Highlights
Estimated valueThis is the price Wahi expects this property to sell for.
The calculation is powered by our Instant Home Value Estimate, which uses current market and property price trends to estimate your home’s value with a 90% accuracy rate.Not available
Price/Sqft$1,052/sqft
Monthly cost
Open Calculator
Description
This exceptional custom-built executive residence, located in the heart of Don Mills, offers a perfect blend of elegance and everyday comfort. With approximately 5,300 sq. ft. of thoughtfully designed living space, it is an ideal sanctuary for modern family living and sophisticated entertaining. Upon entering, you are greeted by a grand foyer with soaring ceilings and exquisite millwork, setting the tone for the entire home. The seamless flow leads to generously sized principal rooms, with 10-foot ceilings on the main floor and 9-foot ceilings on the second level. Rich materials and fine craftsmanship adorn every corner of this home, creating a sense of both sophistication and warmth. At the heart of the home lies a chef's dream kitchen featuring custom walnut cabinetry, high-end appliances, and a contemporary design that is both functional and visually striking. Whether hosting elegant dinner parties or preparing meals for the family, this kitchen is designed to impress. The luxurious primary suite offers a spa-inspired ensuite bath with heated floors, providing a personal retreat for relaxation. Additional features include a main-floor office, perfect for quiet workdays, and a lower-level walk-up with rough-ins for a home theatre, sauna, and space ideal for a nanny or in-law suite. Every detail of this residence reflects quality, from the custom stone and brick exterior to the carefully chosen fixtures and finishes. Located in one of Toronto's most desirable neighbourhoods, this home is just steps from the Shops at Don Mills, offering upscale dining, boutique shopping, and everyday conveniences. Nearby parks, good schools, the Don Mills Trail, and Edwards Gardens further enhance the lifestyle offered by this exceptional property. More than just a home, it's a lifestyle defined by comfort, elegance, and convenience.
Property Details
Interior
Features
Main Floor
Foyer
3.35 x 2.74Skylight / Open Concept / hardwood floor
Breakfast
3.84 x 2.44O/Looks Backyard / Bay Window / Coffered Ceiling
Kitchen
4.0 x 3.44O/Looks Backyard / Coffered Ceiling / Open Concept
Family
5.43 x 4.0Floor/Ceil Fireplace / W/O To Garden / French Doors
Exterior
Features
Parking
Garage spaces 2
Garage type Attached
Other parking spaces 4
Total parking spaces 6
Property History
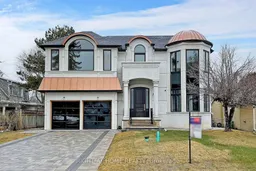 50
50