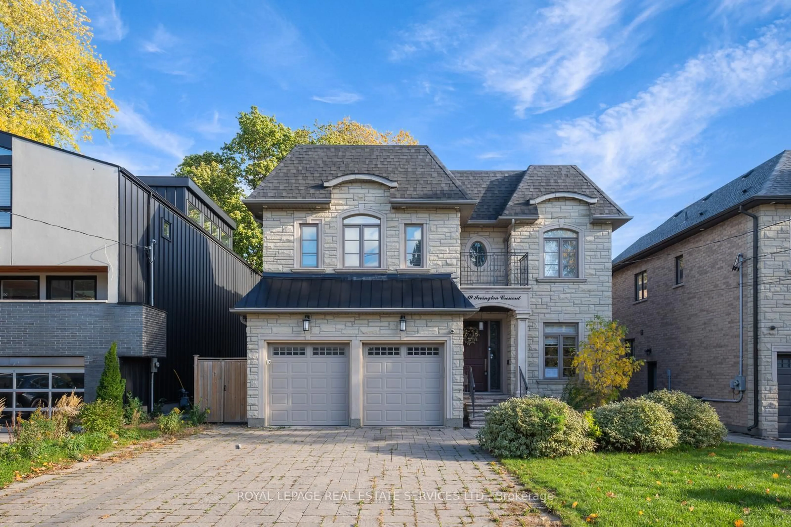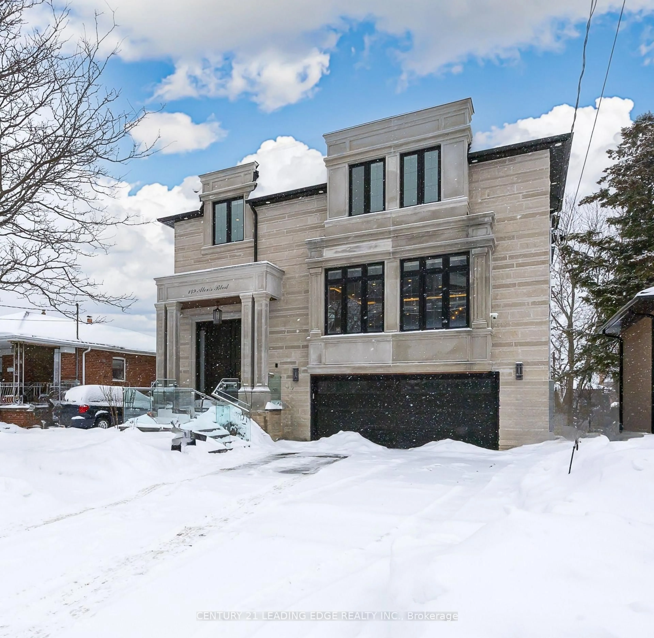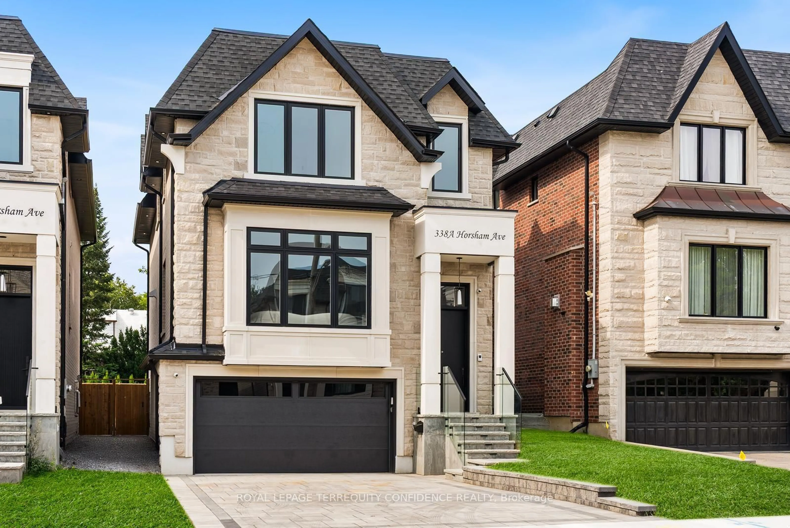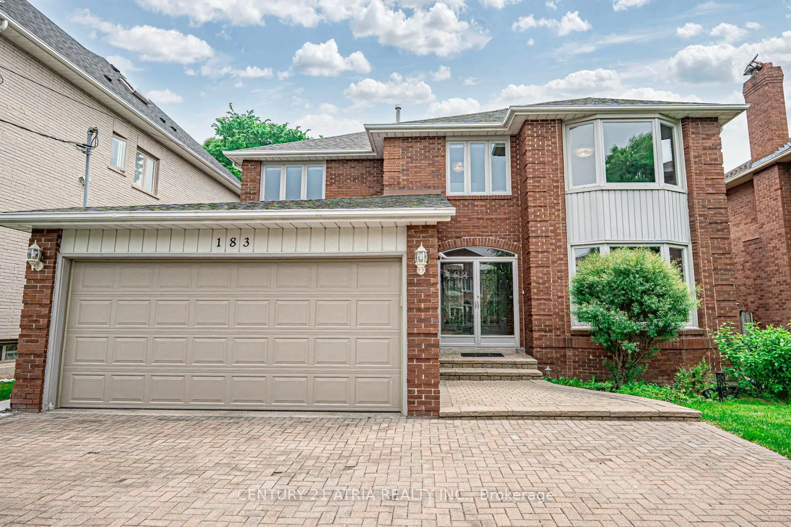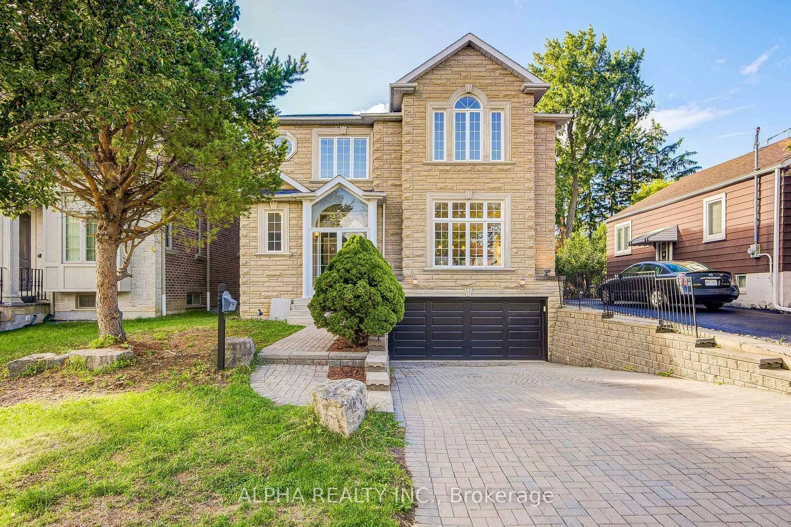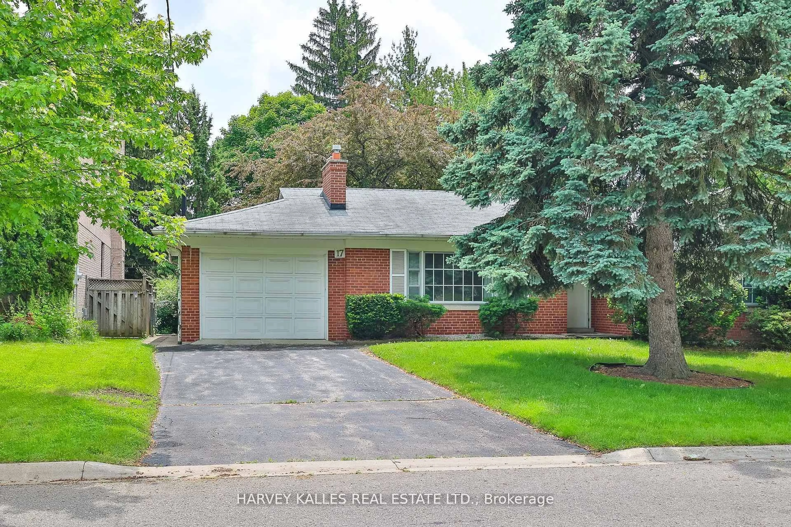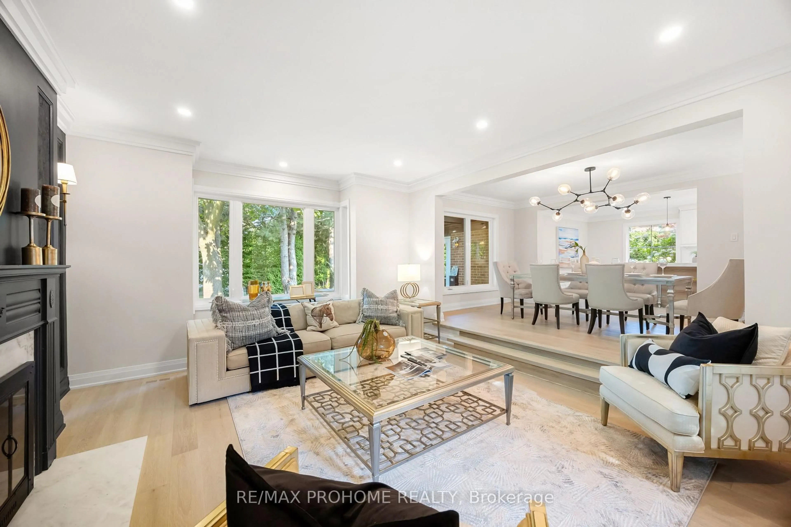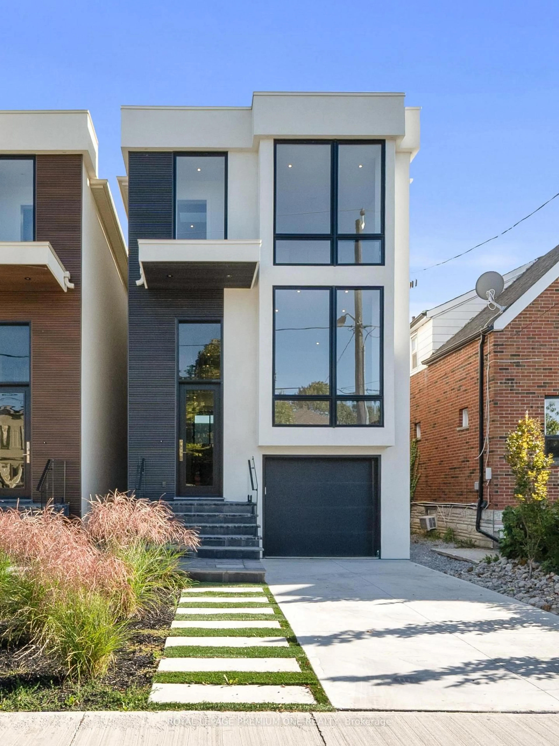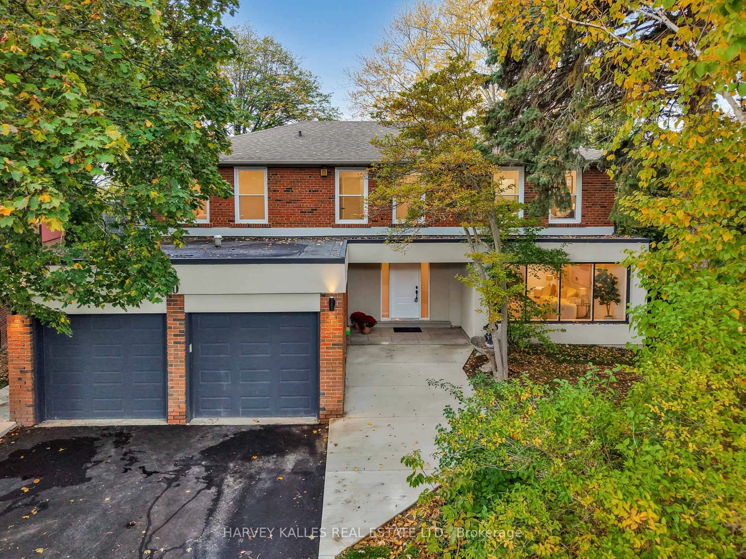Gorgeous 2 Car Garage Custom Built Home w/ Elevator. 47' x 144' Deep Lot w/ Fully Fenced Backyard. Full Stone Front with Exterior Pot Lights. Over 4300 S.F + Fin. W/O Basement. 10' Ceiling on Main, 9' Ceiling on Upper & Bsmt. $$$ Upgrades: B/I Elevator can access all 3 Floors. Crown Moulding, Pot lights, Wainscotting & Hardwood Flooring Throughout. Oak Staircase w/ Custom Wrought Iron Railings, Gourmet Kitchen W/ Extended Cabinet, Canopy & Valance Lighting, S/S Built-In Appl, W/I Pantry & Servery, Centre Island w/ Extra Sink, Granite Countertop & Backsplash. B/I Book Shelves in Main Floor Office. Large Breakfast with Bow Windows and W/O To Deck. Domed Skylight w/ Led Lighting. 10' Tray Ceiling in Primary bdrm, Juliet Balcony , 6 pcs Ensuite & His/Her Walk-in Closets w/Organizer. Fin. Walk-out Bsmt with In-law Suite ( 2 Bdrms, Living/Dining, kitchen, Bathroom & laundry) and Nanny Suite. ( Bdrm, Bathroom, kitchen & laundry ). Large Backyard with Stone Patio & inground Sprinkler System. Epoxy Flooring in Garage. Interlocked Front Yard & Long Driveway can park 4 Cars.** High Ranking Earl Haig Secondary School (23/747) ** Steps To Park & Public Transit. Close To Subway Station, Shopping, Library & Restaurants. Mins To Hospital, Hwy401 & 404...
Inclusions: Main Floor: S/S Appl ( Wolf Gas Range, Range Hood with Canopy, Built-In Fridge, B/I Dishwasher, B/I Microwave), Front Loaded Washer & Dryer. Bsmt: Fridge, Stove, Range Hood, Washer & Dryer. All Existing Elfs & California Shutters. GDO & Remote. ** Newer Roof Shingles, Furnace, CaC & Hot Water Tank (Owned) all replaced in 2019 **
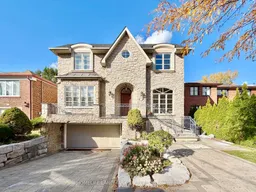 49
49

