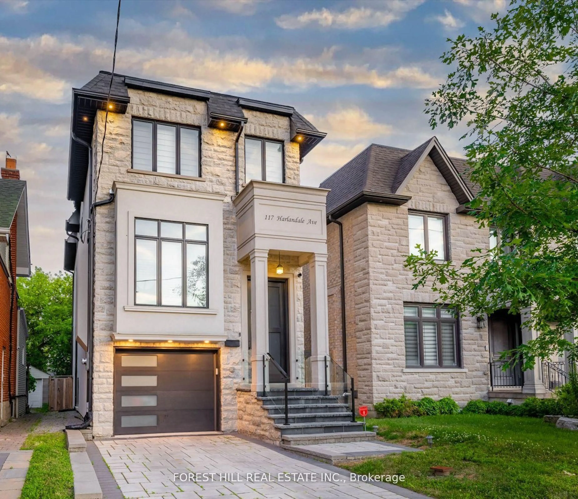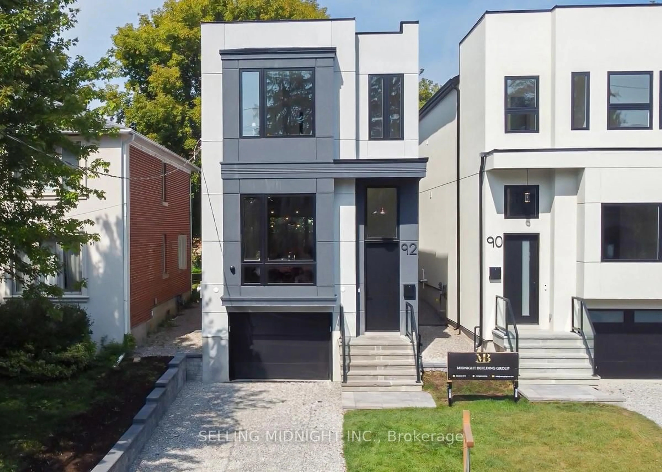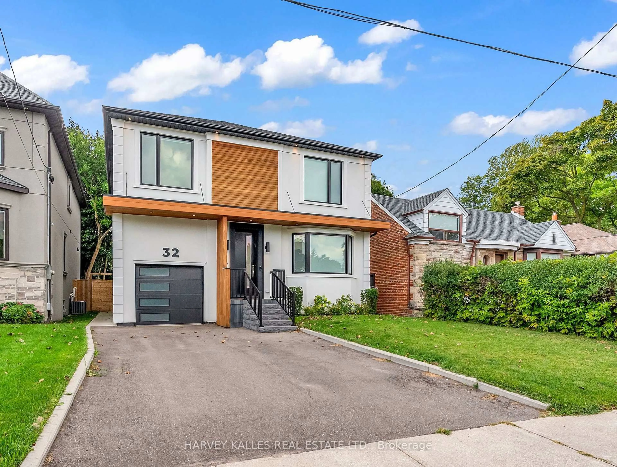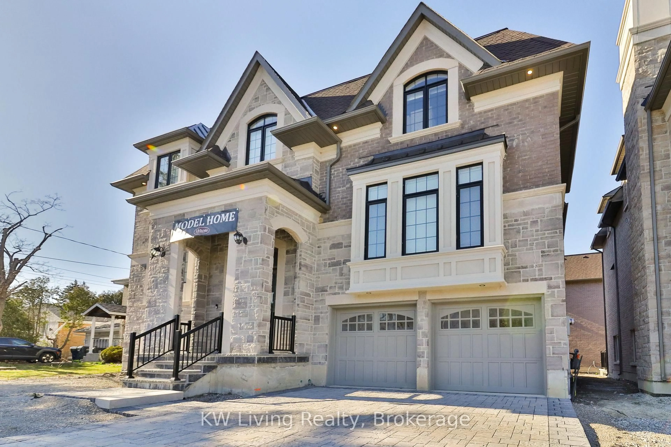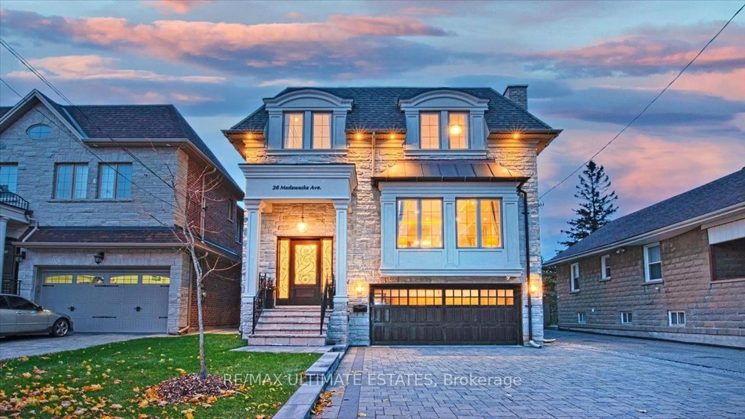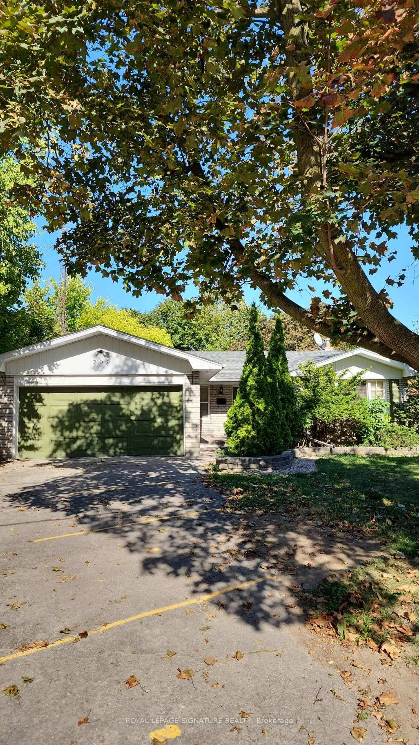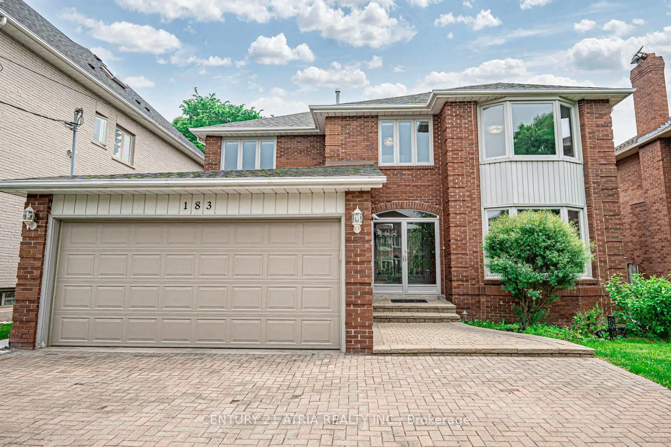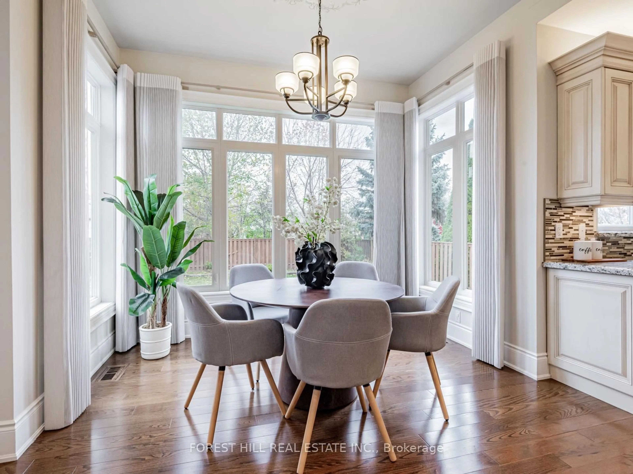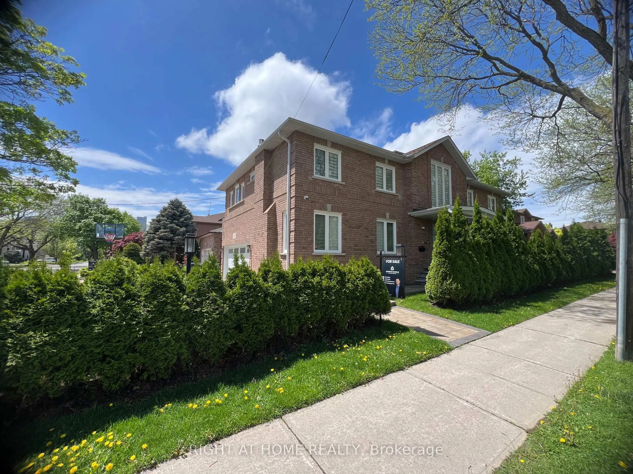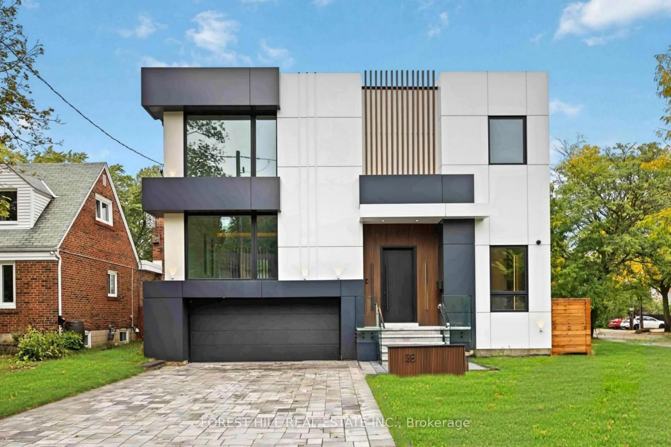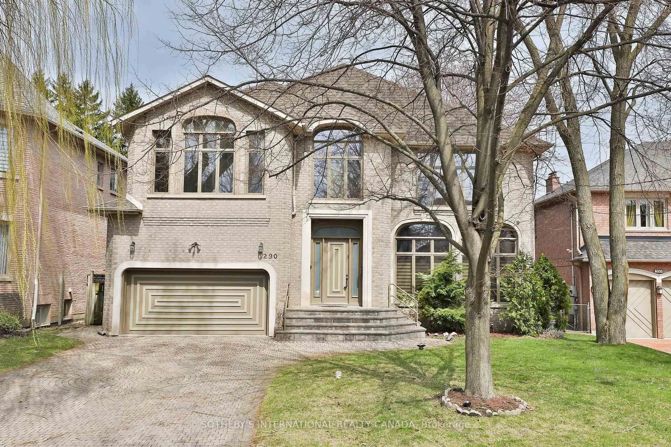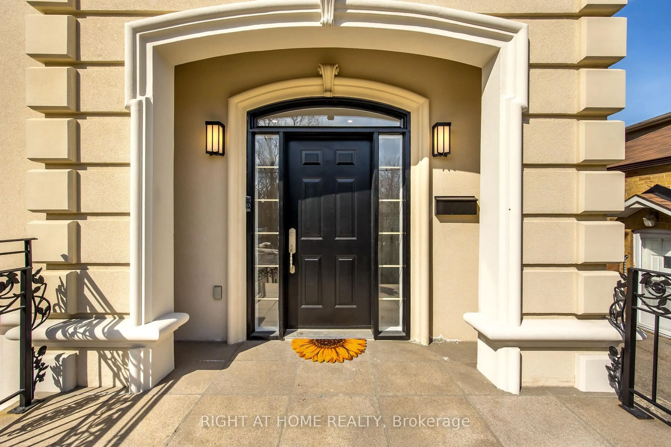Must be experienced in person photos cannot capture its true elegance and grandeur! Welcome to 225 Olive Ave, a designer-designed modern-meets-classic residence in coveted Willowdale East, offering over 5,000 sq. ft. of luxurious living space. Exquisitely crafted with oak hardwood floors, custom millwork, and refined finishes, this home features a chef-inspired showpiece kitchen with high-end cabinetry, sleek quartz countertops, and a professional 48-inch 8-burner gas range, anchored by a dramatic waterfall island with integrated breakfast table designed to host gatherings of families and friends. A main-floor executive office provides an inspiring space for todays entrepreneur or professional. Upstairs, the primary suite is a private retreat with walk-in closet, sitting area, and a spa-like 5-piece ensuite overlooking the serene, deep backyard, while three additional sun-filled bedrooms each enjoy their own or semi-ensuite baths. The professionally finished walk-up basement expands the living space with three versatile rooms and a full bath, ideal for recreation, office, or extended family. Outside, a lush deep lot offers privacy and four-season enjoyment. Perfectly located near top-ranked schools, parks, shopping, and transit, this one-of-a-kind property seamlessly blends timeless elegance with modern family functionality. A true rare opportunity in one of Torontos most prestigious neighbourhoods.
Inclusions: Existing S/Steel French Door Fridge, brand new 48" 8 burner Gas Range, Brand new built in Microwave , Dishwasher, Wine Fridge. washer and dryer, All Elfs And Window Coverings
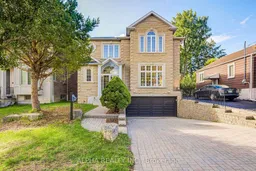 50
50

