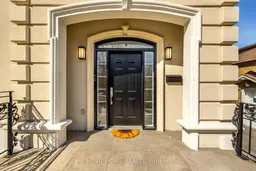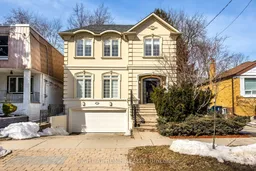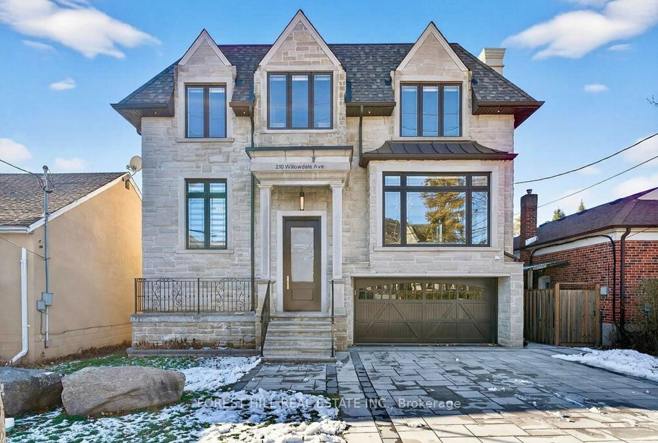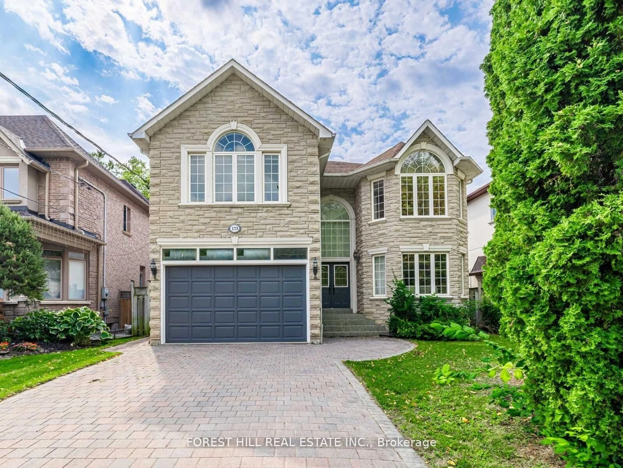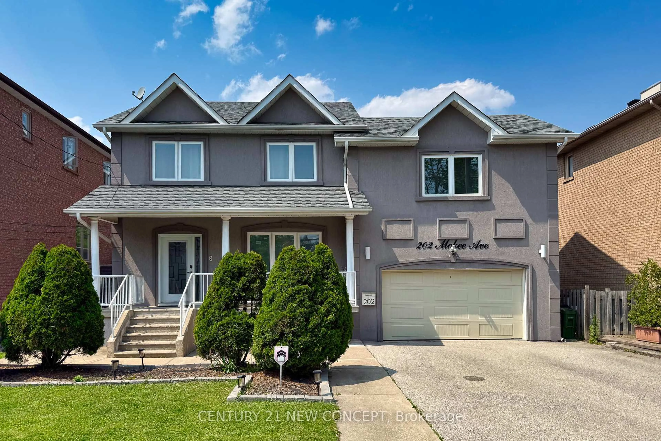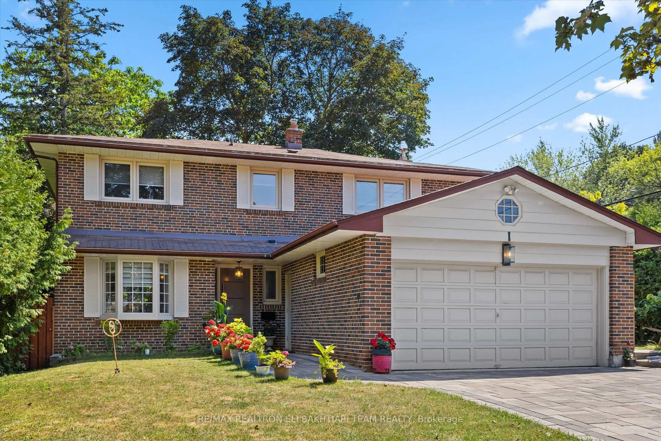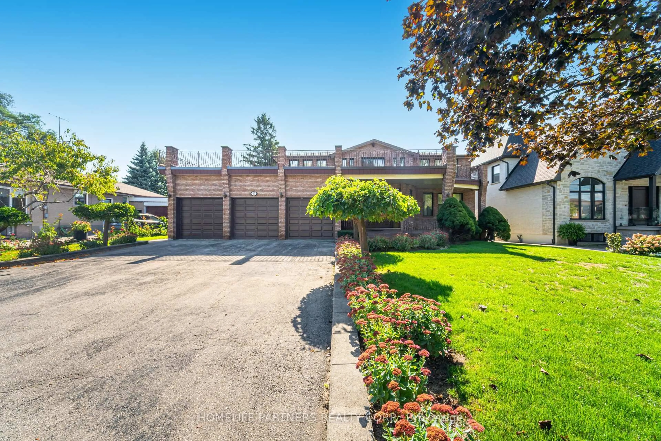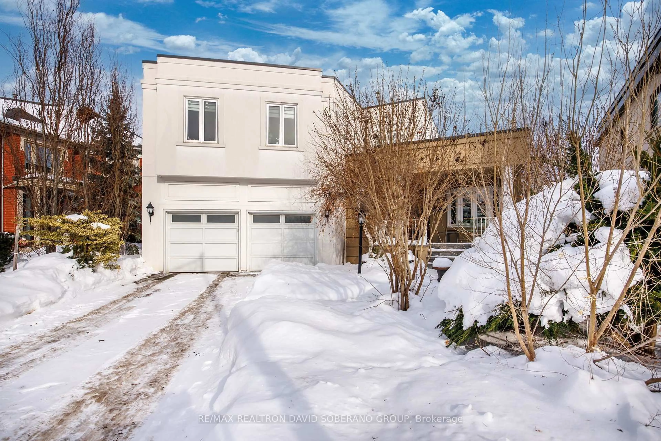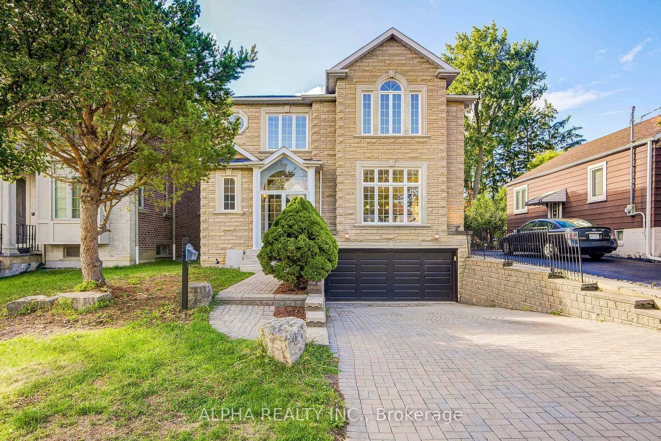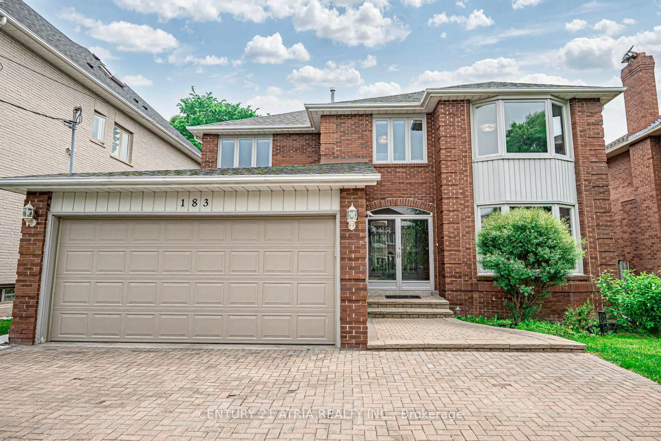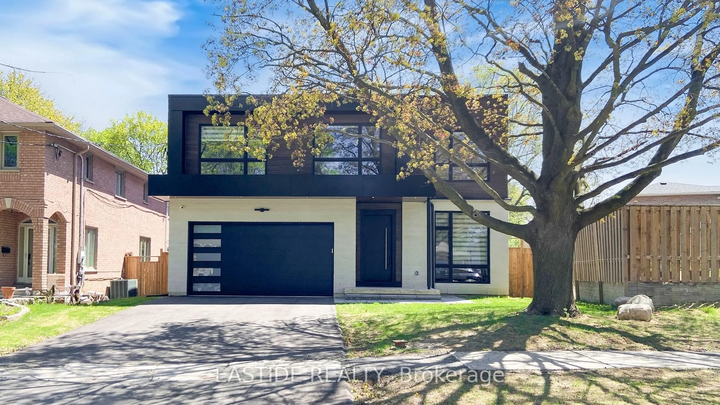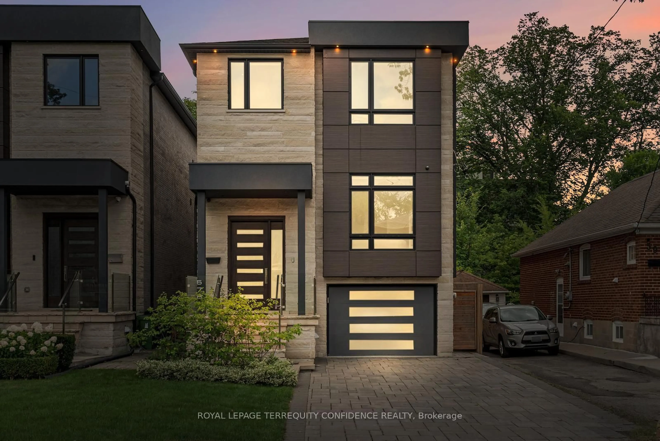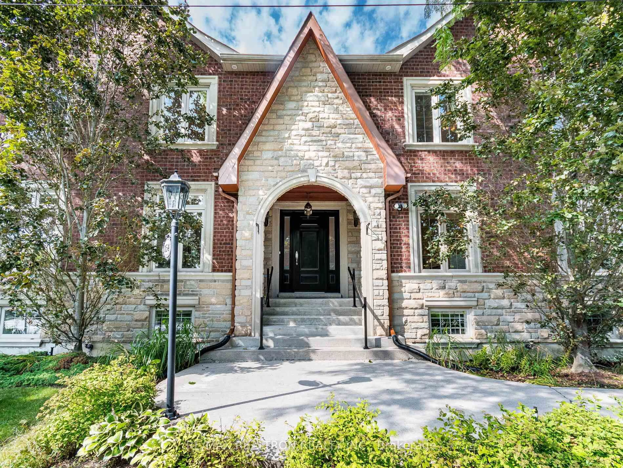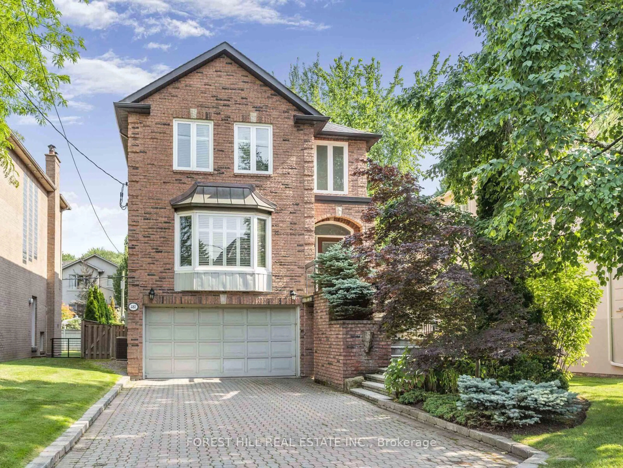Like a New House! Young Age House & Completely Renovated!!! Beautiful And Executive 4+2 Detached Home in The Desirable Lansing-Westgate Neighborhood of Toronto. Popular Transitional (Between Classic & Modern) House. Large Windows and Skylight Make This Home Filled with Natural Light. 10 Ft. Ceiling on Main Floor & 9 Ft Ceiling 2nd Floor. Hardwood Floors on Main & Second Floor. Newly Painted. New High Quality Big Kitchen, Over Size Centre Island, New Tile Floor, New Stainless-Steel Appliances. Completely New Bathrooms, Powder Room, & Laundry Room. Primary Bedroom W/ Large 2 Walk-In Closets. New Lightening (Inside and Outside), High Efficiency New Spotlights. Sprinkler. New Curtains. New Composite Material Big Deck (No Need for Maintenance).New Sod, New Fences. Spacious Family Room, New Wall Units, Shelves and Gas Fireplace. Finished Basement W/ Large Walk Out to Backyard. Furnace And AC Has Extra 5 Years Guaranties. Excellent Location! Close to All Amenities. Yonge / Sheppard Subway Station, Public Transit, Shopping, Restaurants, Great Public / Catholic Schools and Easy Access to Hwy 401.
