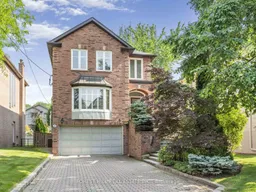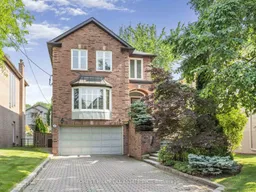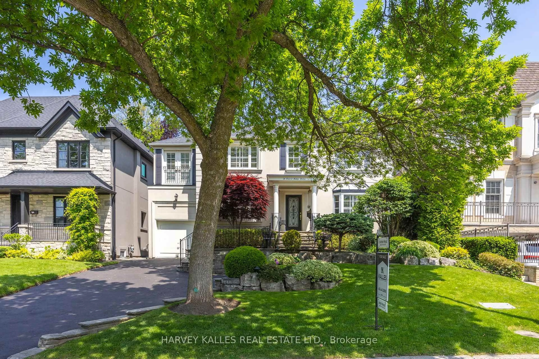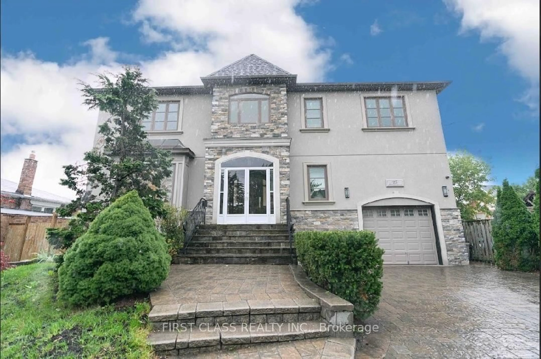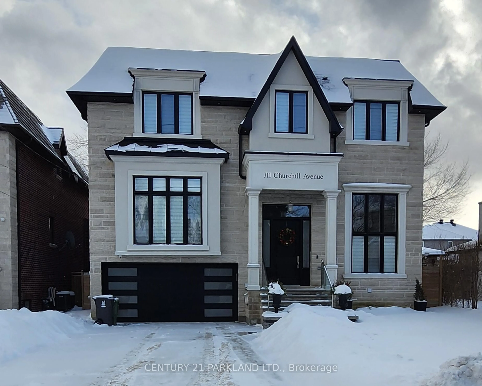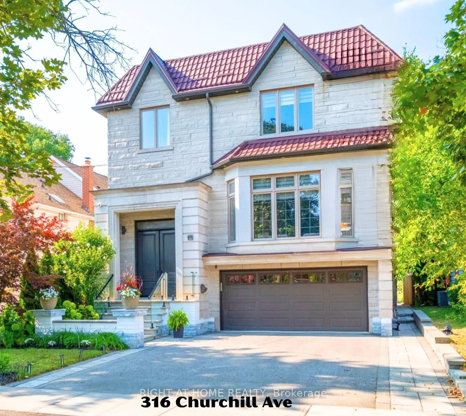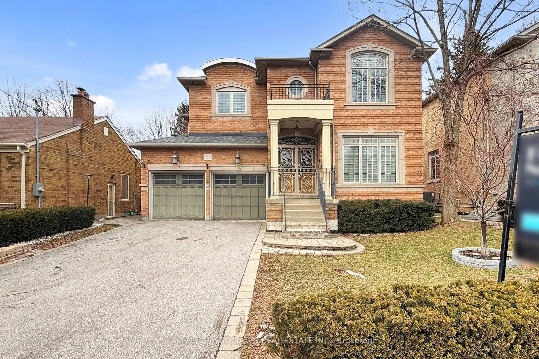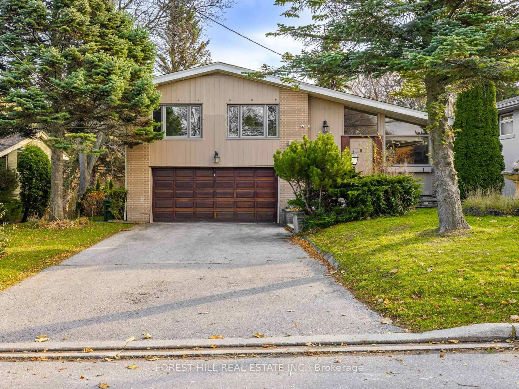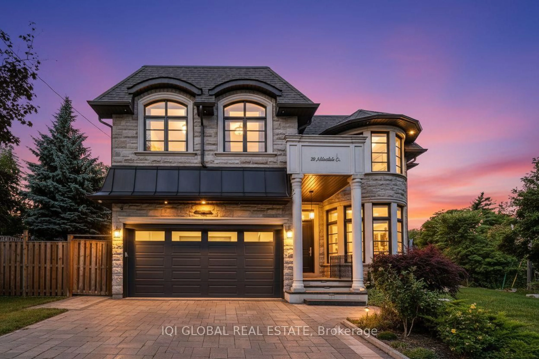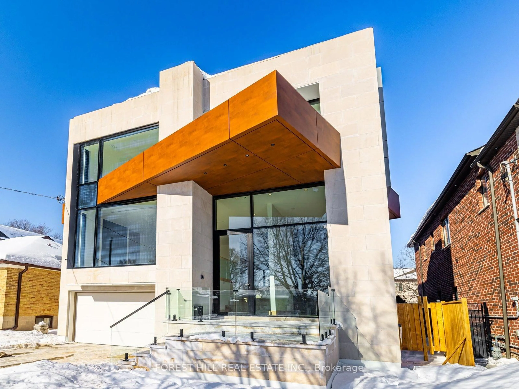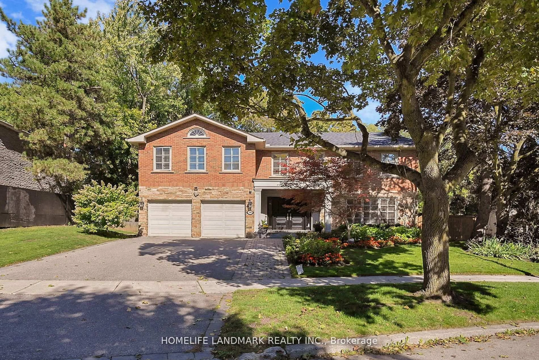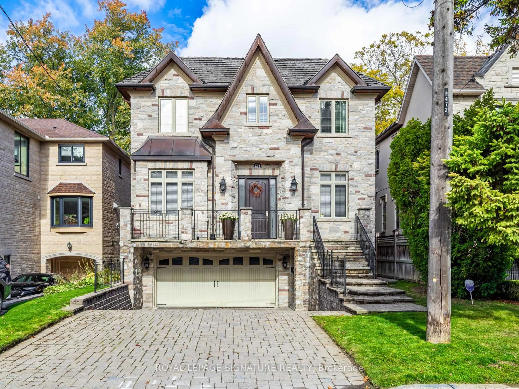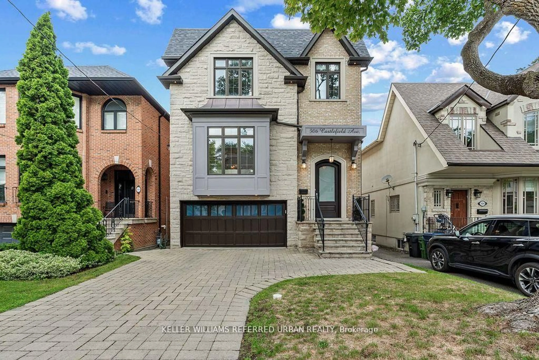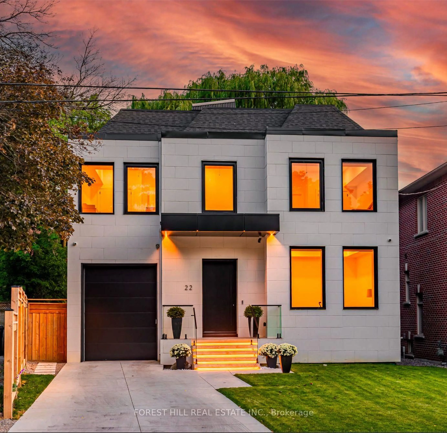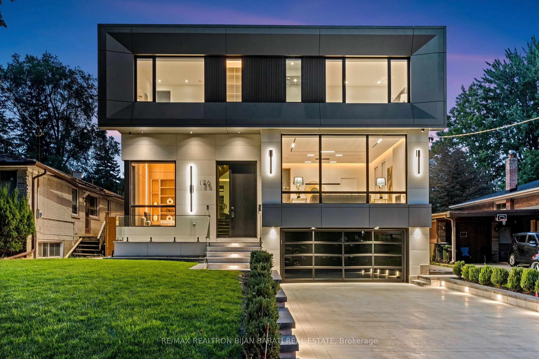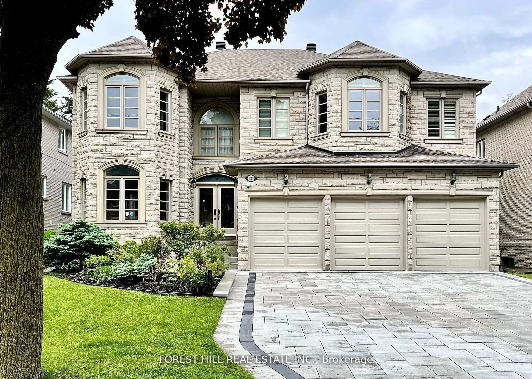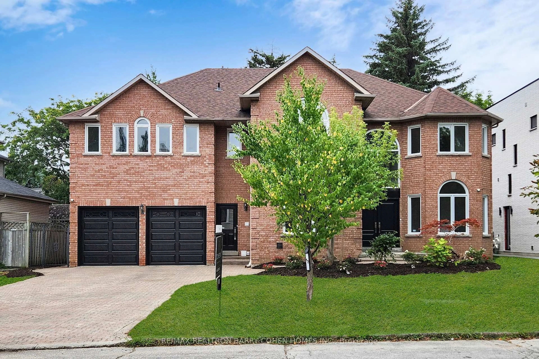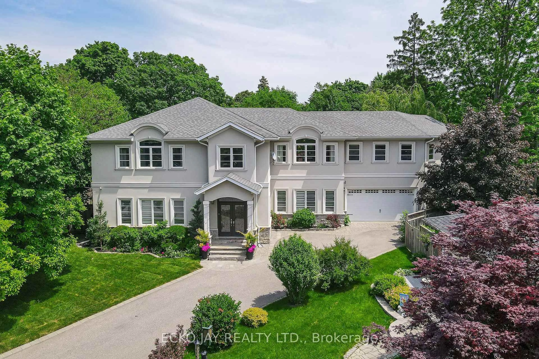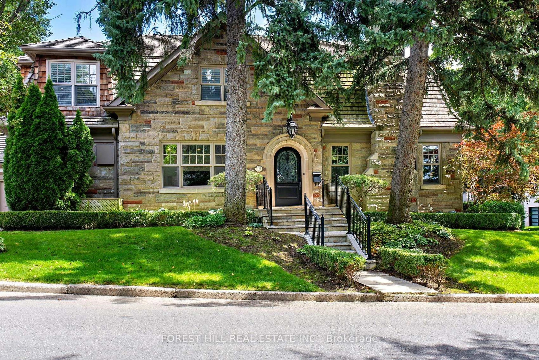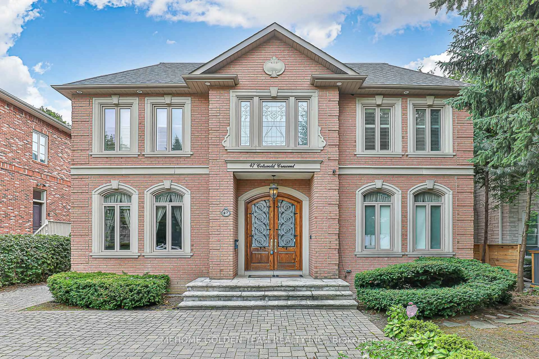Welcome to 481 Cranbrooke, a beautiful family home in the heart of the prestigious Avenue and Lawrence neighbourhood. Situated on the most desirable street on a 50 ft lot, this exquisite home is a complete depiction of sophistication, elegance and exudes an abundance of warmth that any family is searching for. Step inside to its grand foyer with 20 ft ceilings and spiralling staircase leading to the 2nd level. Turn the corner to an ultra chic living room finished with custom built-ins that is open to a beautiful dining room perfect for entertaining. Walk through the large gourmet eat-in kitchen with high end appliances, island, and filled with ample storage. Ideal for family time or entertaining, this kitchen is also open to a lovely family room and overlooks the custom built deck and substantial backyard.Enjoy the 2nd level, with 3 spacious bedrooms including an enormous Primary suite, filled with2 walk-in closets, deck, and exquisite ensuite that is a true sanctuary. Enjoy time with friends and family in the walk-out lower level complete with a 4th bedroom, 3 pc bathroom, laundry, and a great open space where both kids and adults can play, or relax and unwind by the fireplace. Nestled in this picturesque neighbourhood, this gorgeous and most loved home is surrounded by parks and top-tier schools and just steps to the best shops and restaurants around.
Inclusions: All window coverings, all ELF, Bertazzoni Stove and Oven, Kitchenaid Refrigerator, Bosch Dishwasher, Panasonic Microwave, Samsung washer and dryer, alarm system, irrigation, B/I surround sound system, garage door opener
