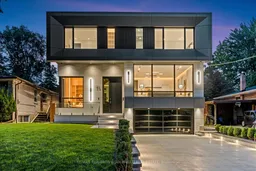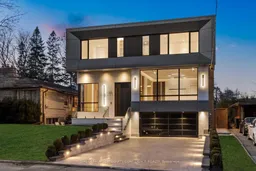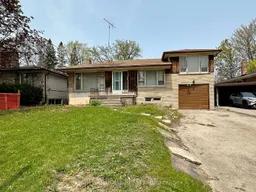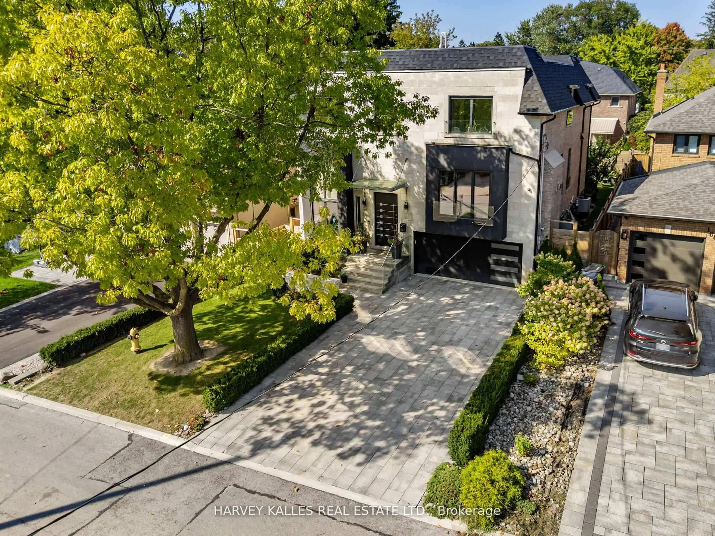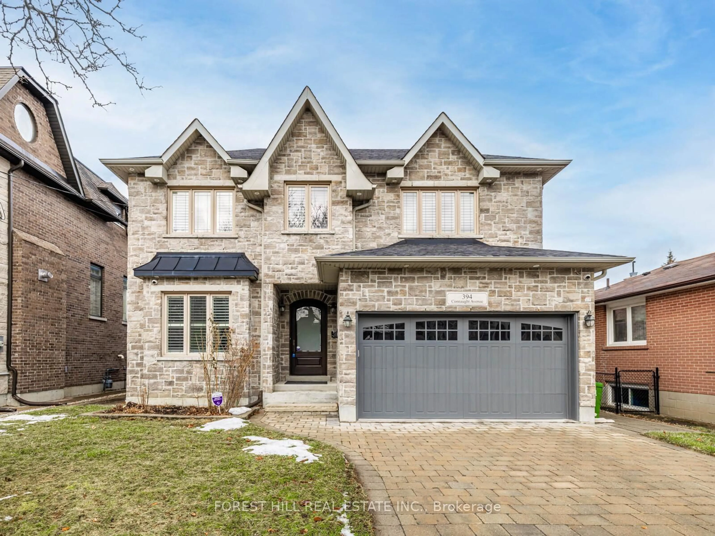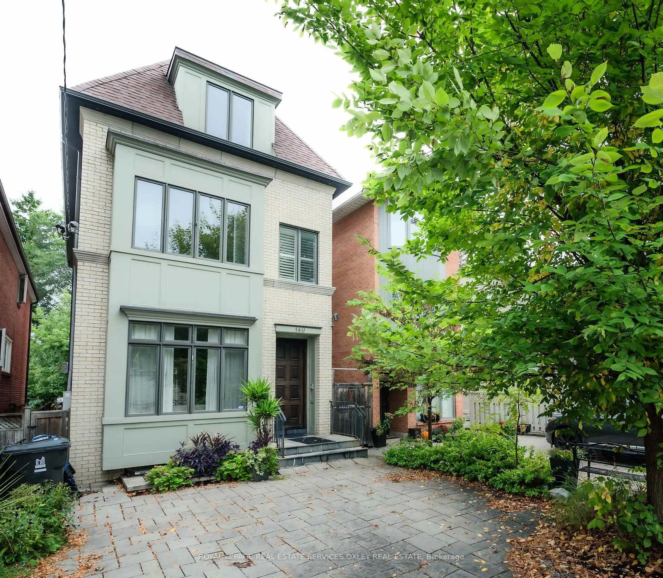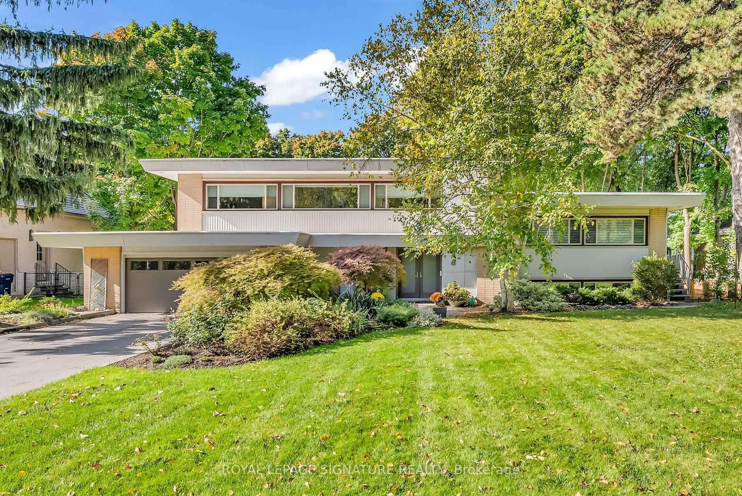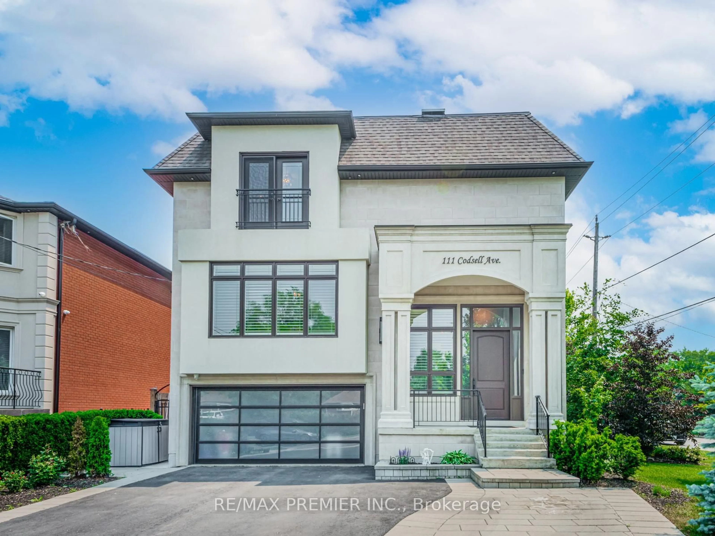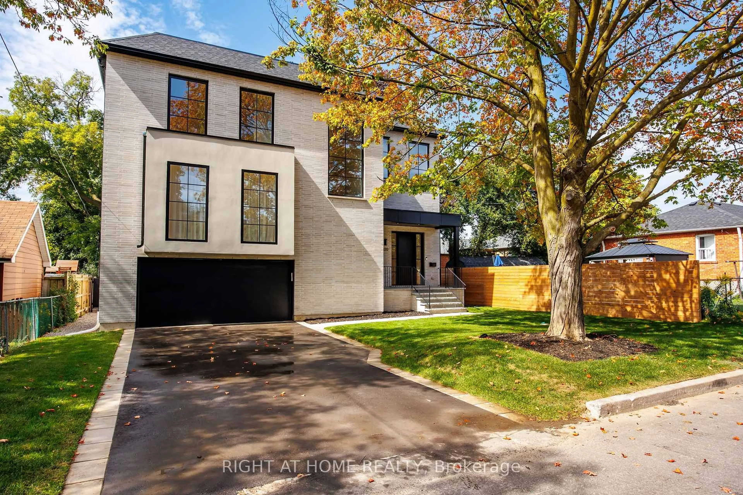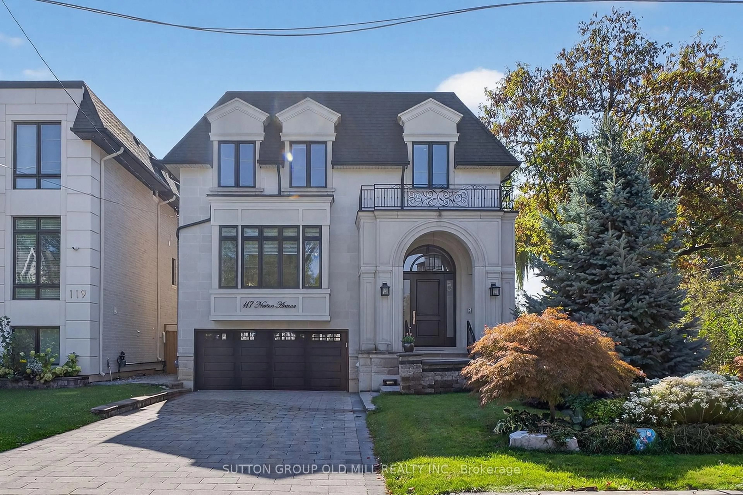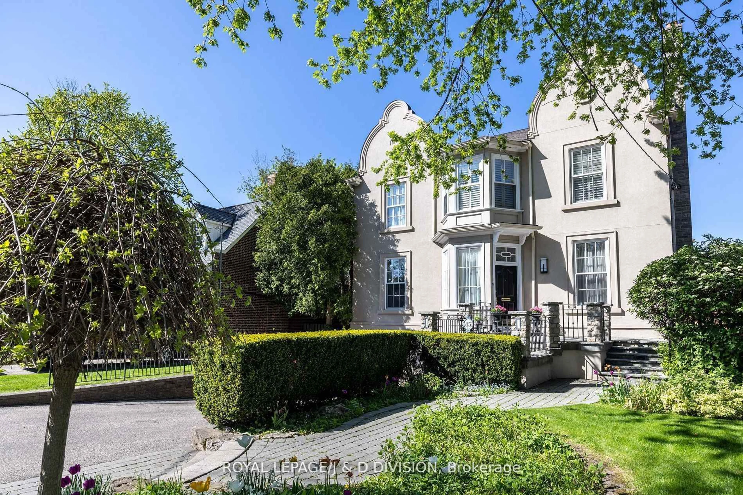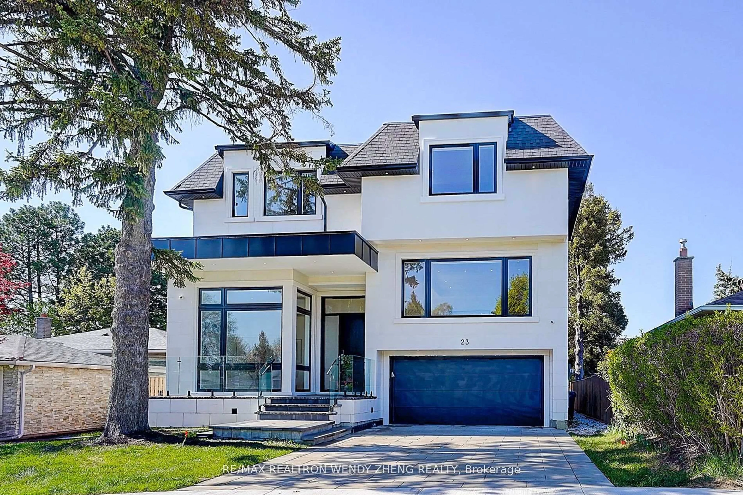Welcome To This Stylish Ultra-Modern Custom Home, Boasting A Perfect Blend Of Advanced Design & Technology, Sophistication & Elegance >> 4,210 Sq.Ft + Finished W/O Basement (Total ~ 5,772 S.F) On A Prime 51'x130.6' Lot with No Sidewalk In Front, On A Quiet & Family-Friendly Street. It Features a Refined Unique Façade, Wide Engineered Hardwood Flooring, Massive Windows, Premium Craftsmanship, Functional Architectural Design, The Latest Tech & Comfort >> Control-4 Automation Lighting, Cameras, Alarm, Sound System, Climate, Most Window Blinds & More! A Comfortable 4-Stop Elevator, Snow Melting for Outside Steps & Driveway (Roughed-In), A Striking Floating Staircase Accented by LED Night Lighting & Tempered Glass Railing. A Foyer With 14' Ceiling Height Heated Flrs, An Elegant Office with Designer Walls, Cabinets, Herringbone Hardwood Floor & Ambient Lighting! Open Concept Main Level With 11' Ceilings, Magnetic Linear Track Lighting, Decorative Wine Cellar! Designer Faucets!The Chef Inspired Kitchen Is a True Showpiece, Featuring A Belvedere Natural Stone Waterfall Island, Quality Cabinetry, Wolf & Sub-Zero Appliances, Pantry, A Discreet Second / Spice Kitchen. A Dramatic Family Room with Gas Fireplace and Designer Wall Unit, A Statement Powder Room With B/I Make-Up Desk Add to The Homes Extra Iconic Elegance. Upstairs, The Primary Suite Showcases a Designer Bed Board, Vapor Fireplace, Boutique Style Walk-In Closet with Skylight Above, A Spa-Inspired 7-Pc Ensuite Including Steam Shower, Smart Toilet, And Heated Floors, While Each Secondary Bedroom Offers Its Own Ensuite and Walk-In Closet. The Finished Lower Level Boasts 12' Ceilings, Heated Floors, A Beautiful Wall Unit, Wet Bar, Nanny/Guest Suite, Mudroom with Dog Wash, And Direct Access to Elevator and Garages. Outside, Underground Irrigation System, Exterior Lighting, Fully Fenced Backyard, Interlocked Patio, Fire-Pit, Rough-In for Heated Driveway/Porch/Steps. EV Charger Plug!
Inclusions: Cambridge Elevator! 60" Sub-Zero Fridge & Freezer (2x30"), S/S Wolf Rangetop(6 Gas Burner), 3 Bosch Dishwasher(One In Bsmnt Wet Bar), S/S Rangehood, S/S Wall Oven & Microwave! S/S Cooktop, 2nd Rangehood! F/L Washer&Dryer. Cvac. 2 AC, 2 Furnace, 2 HRV! Control-4 Smart System to Control Cameras(In & Out), Alarm, Most Blinds, Speakers, All Lights, 2 Thermostat, Doorbell. U/G Sprinkler Sys. 4 Fireplaces(3 Gas + One Water Vapor). All Existing Modern Chandeliers and Track Lightings and Outside Landscaping. 2nd Flr Wifi Access Point. Roughed-In for Snow Melting Driveway, Porch, and Outside Steps and Landing.
