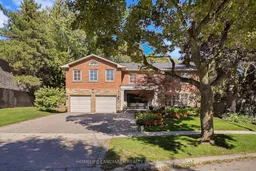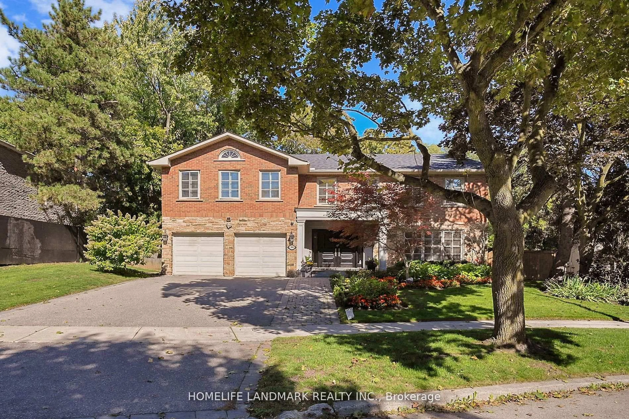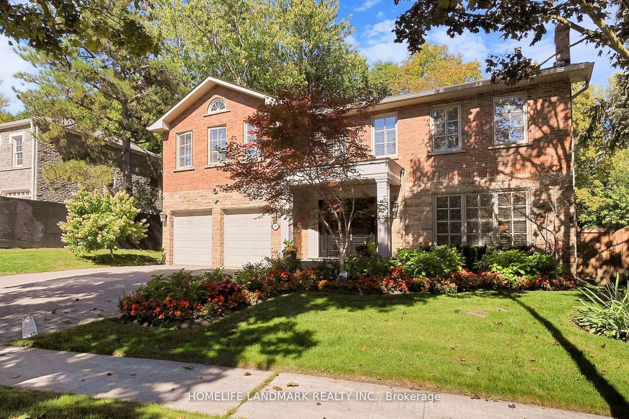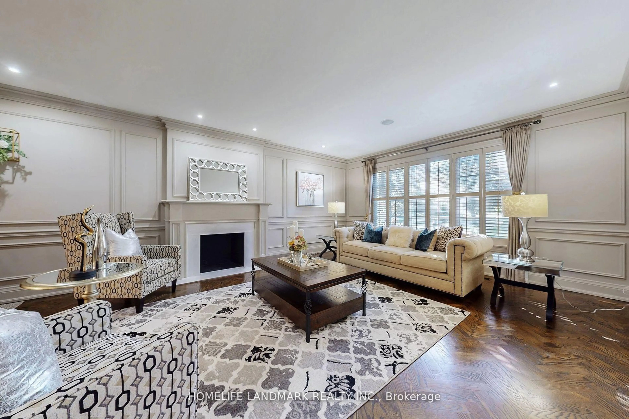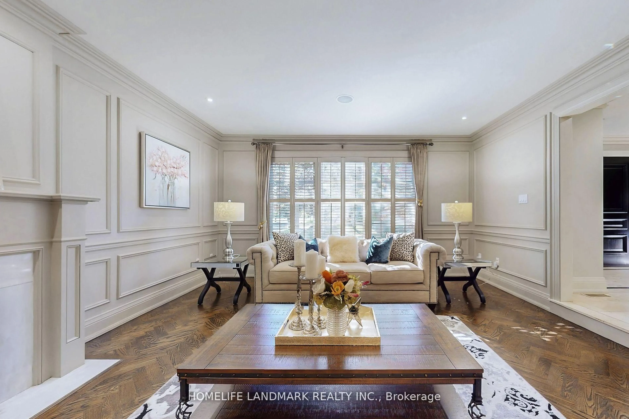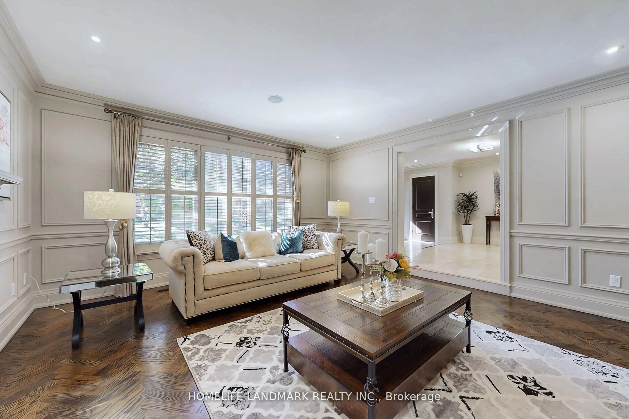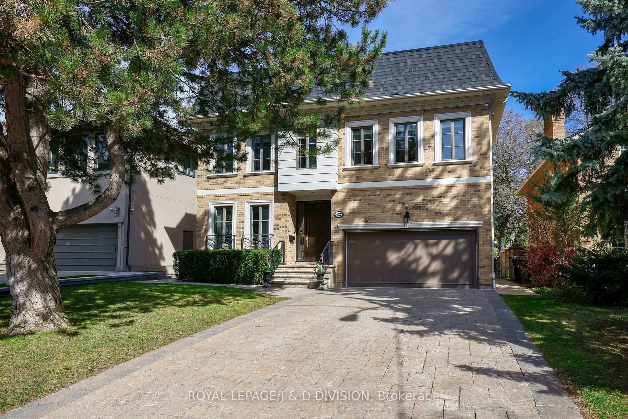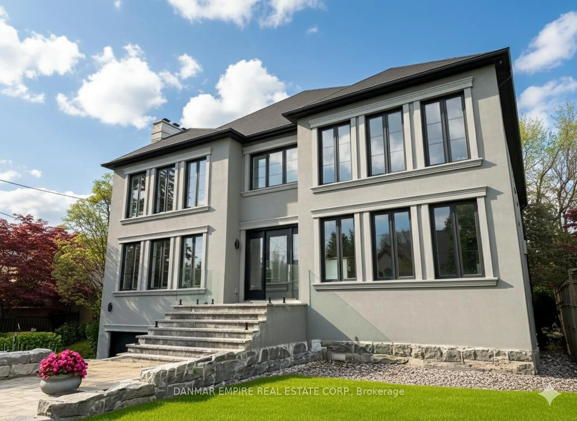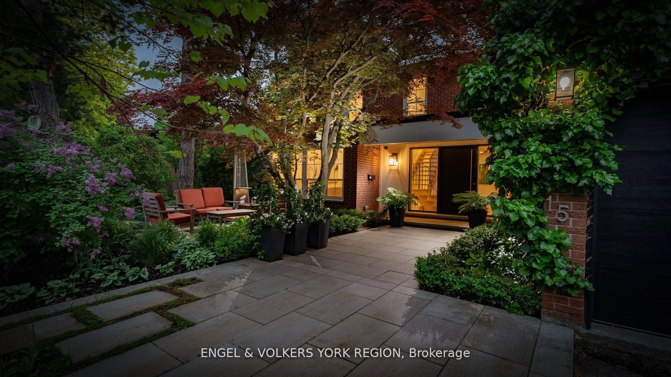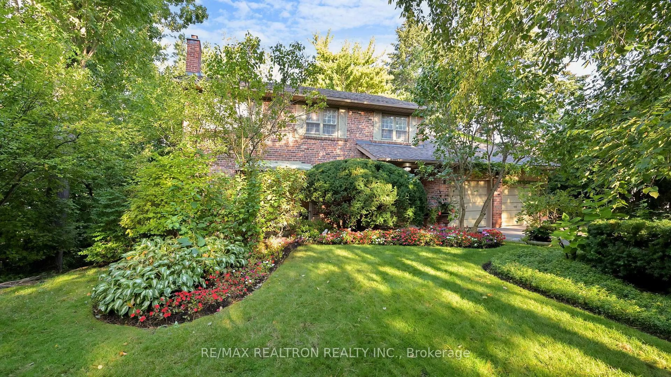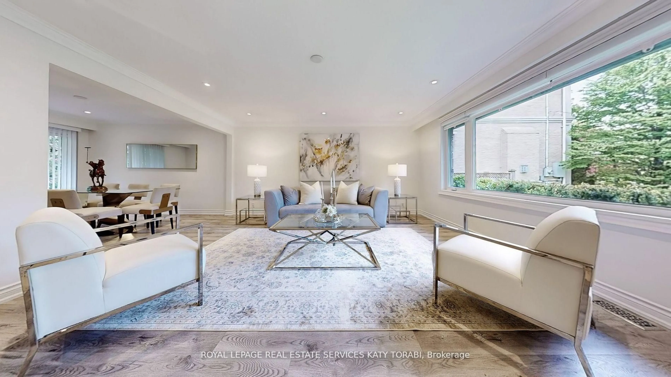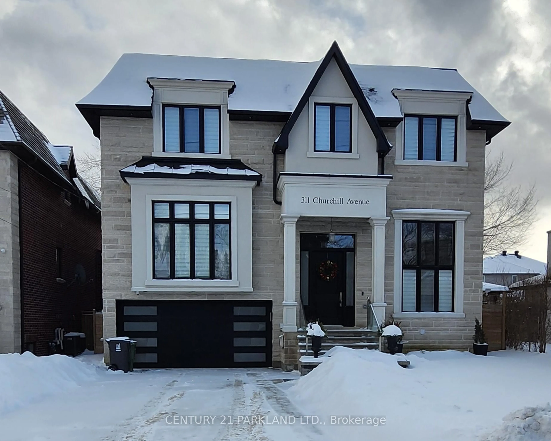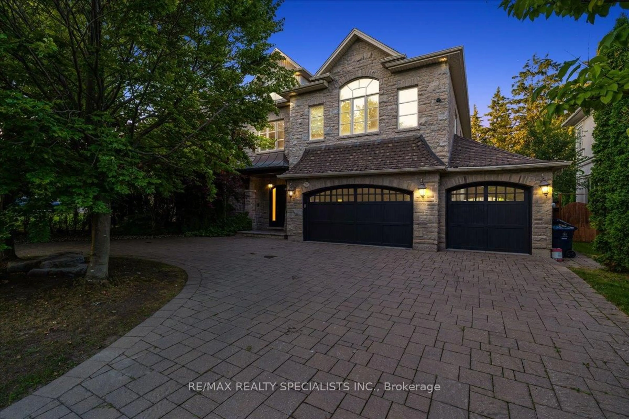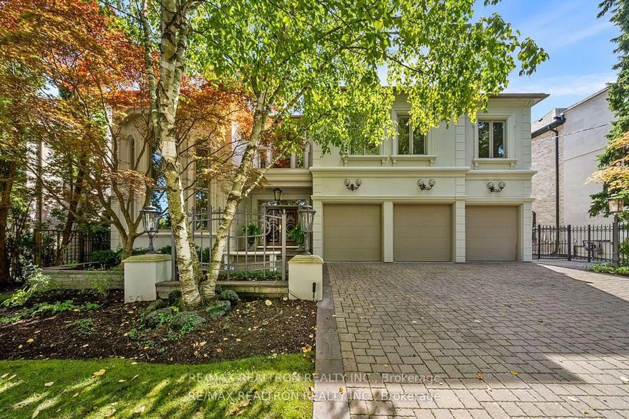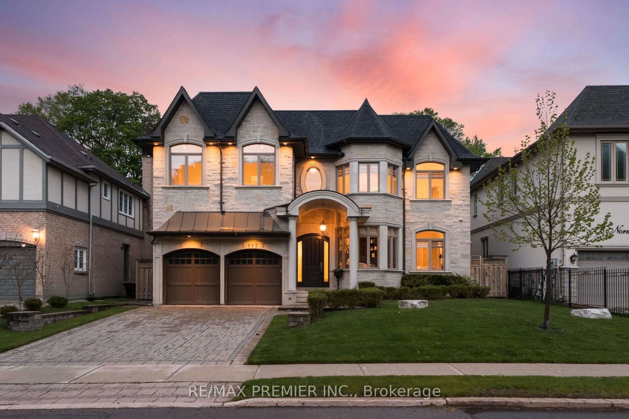Contact us about this property
Highlights
Estimated valueThis is the price Wahi expects this property to sell for.
The calculation is powered by our Instant Home Value Estimate, which uses current market and property price trends to estimate your home’s value with a 90% accuracy rate.Not available
Price/Sqft$797/sqft
Monthly cost
Open Calculator
Description
Stunning home on a premium ravine lot in the prestigious St. Andrew-Windfields enclave. This elegant 5+1 bedroom, 5-bathroom residence offers over 4,700 sq. ft. above grade with a layout designed for both family comfort and sophisticated entertaining. Situated on a large premium 69 x 128 ft lot and widens To 113 Ft. In The Rear. Backing onto lush ravine views , it combines space, prestige, and natural beauty. Highlights include spacious principal rooms with Sitting Room, a main floor office, direct garage access, and a sun-filled family room overlooking the ravine. The primary retreat features a sitting area and oversized spa-inspired ensuite, creating a true private sanctuary. The finished lower level adds a versatile recreation room, extra bedroom, and abundant storage perfect for in-laws, guests, or a nanny suite.Additional features include central vacuum, irrigation system, and dual furnaces for year-round comfort. With a 2-car garage plus 4-car driveway, this home is ideally located near parks, trails, York Mills & Bayview, transit, Hwy 401, and top schools including Dunlace P.S. , Windfields M.S. and York Mills C.I. A rare opportunity to secure a ravine lot in one of Toronto's most prestigious neighbourhoods.
Property Details
Interior
Features
Main Floor
Living
7.06 x 4.72Panelled / hardwood floor / Picture Window
Dining
5.18 x 4.72Panelled / hardwood floor / W/O To Deck
Kitchen
8.43 x 4.06Breakfast Area / Centre Island / W/O To Deck
Family
5.38 x 4.08Gas Fireplace / hardwood floor / O/Looks Ravine
Exterior
Features
Parking
Garage spaces 2
Garage type Built-In
Other parking spaces 4
Total parking spaces 6
Property History
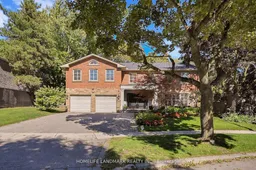 49
49