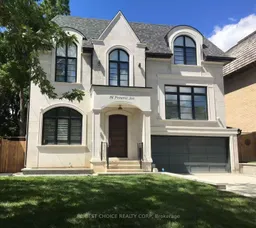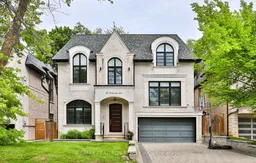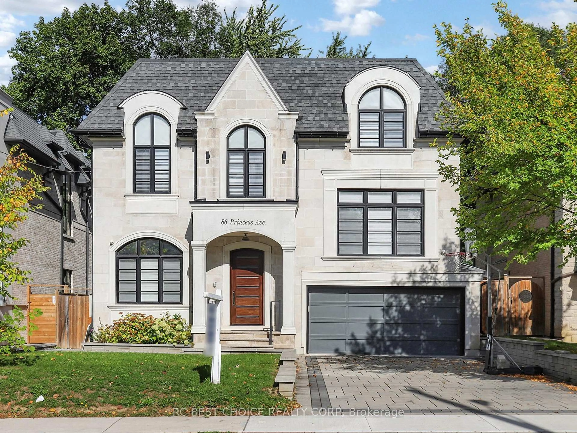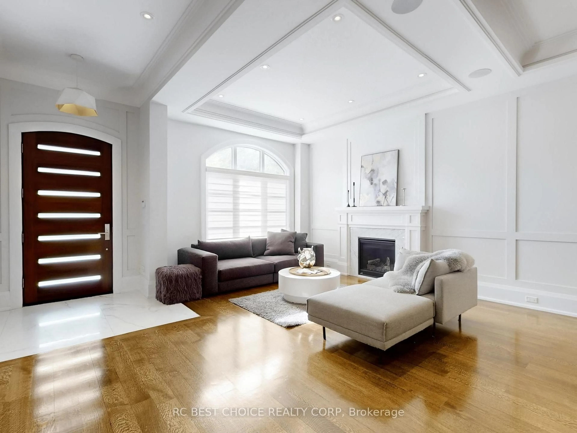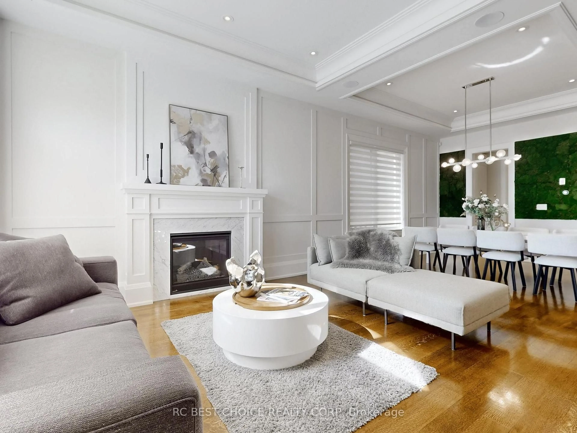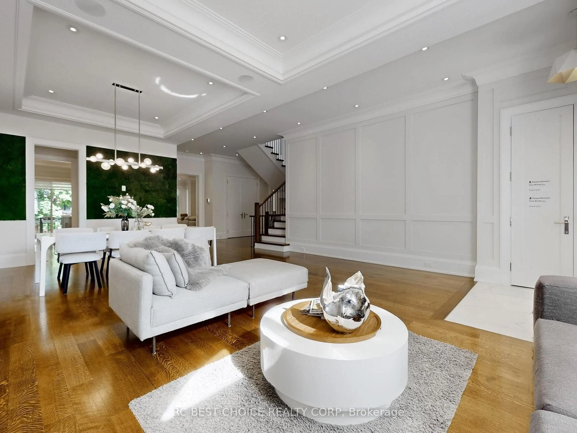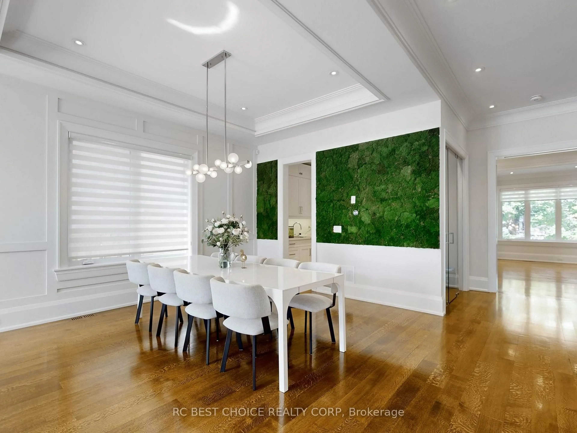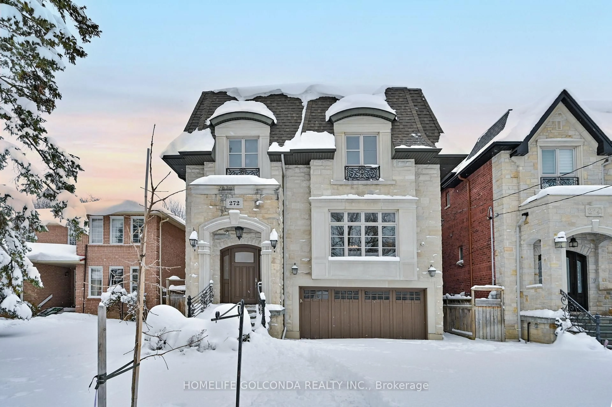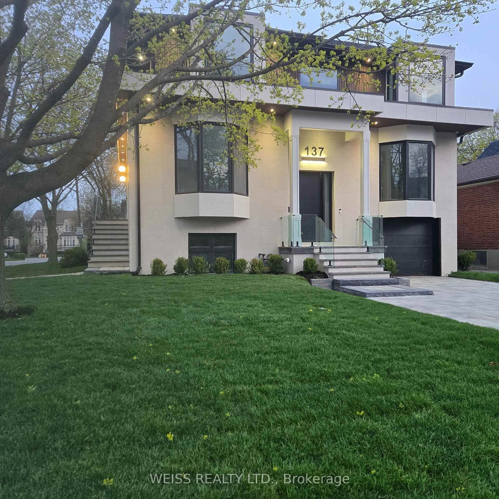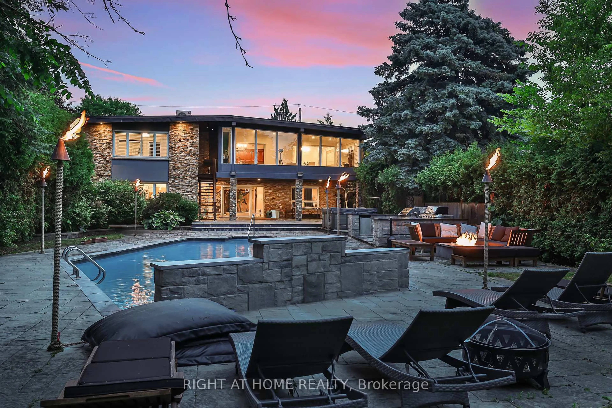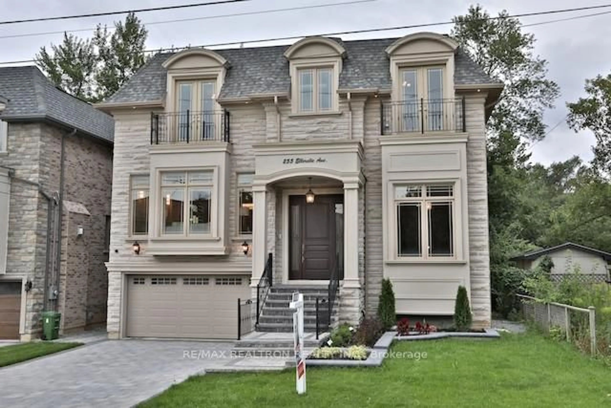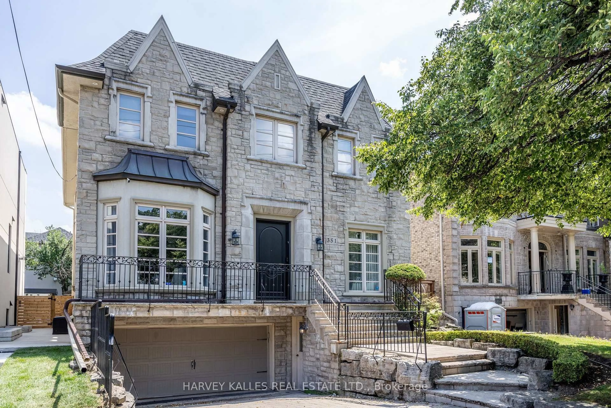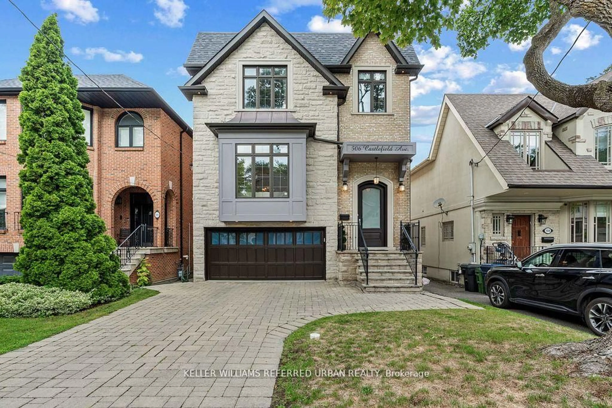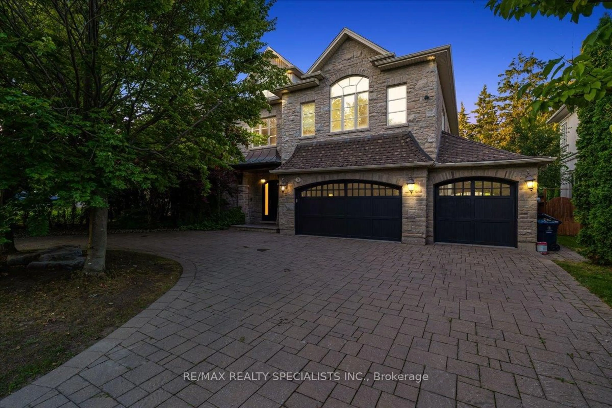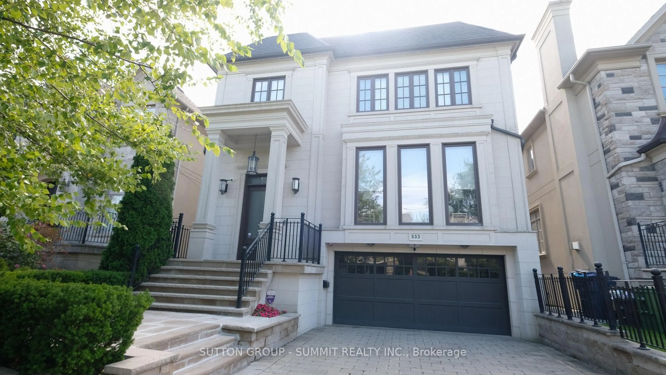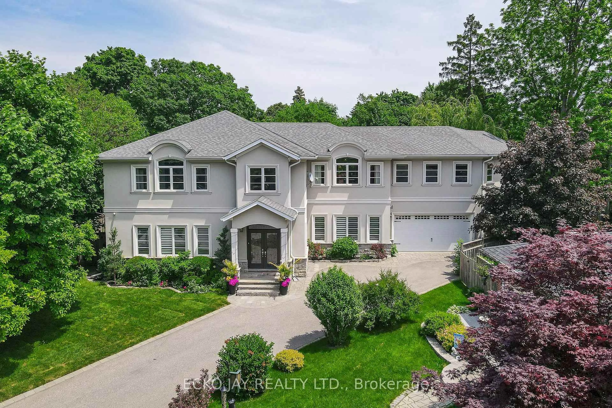86 Princess Ave, Toronto, Ontario M2N 3R6
Contact us about this property
Highlights
Estimated valueThis is the price Wahi expects this property to sell for.
The calculation is powered by our Instant Home Value Estimate, which uses current market and property price trends to estimate your home’s value with a 90% accuracy rate.Not available
Price/Sqft$968/sqft
Monthly cost
Open Calculator
Description
Welcome to 86 Princess Avenue in Willowdale East, a stunning, Custom-built luxury residence in the heart of North York's most prestigious neighbourhood. This elegant 5-bedroom, 7-bathroom home offers over 4,300 sq ft. of sunlit living space with a functional open-concept layout, designer finishes, and a beautifully landscaped backyard perfect for entertaining. Meticulously maintained by the owner, the property was built in 2018 and features a backup electrical panel for added convenience. Ideally located, it is only a 6-minute walk to North York Centre subway station, a 5-minute walk to McKee Public School, and a 2-minute walk to Earl Haig Secondary School. Steps to the upcoming T&T Supermarket within North York Centre. Nestled on a quiet residential street yet minutes from Hwy 401 and Hwy 404, and surrounded by fine dining, boutique shopping, fitness centres, and healthcare facilities, this residence delivers the perfect balance of peaceful family living and upscale urban lifestyle. We're hosting an Open House this Sunday, November 16th, from 2:00 PM to 4:00 PM - come visit and explore this beautiful home in person!
Property Details
Interior
Features
3rd Floor
5th Br
5.1 x 4.21hardwood floor / 5 Pc Ensuite / Closet Organizers
Exterior
Features
Parking
Garage spaces 2
Garage type Built-In
Other parking spaces 4
Total parking spaces 6
Property History
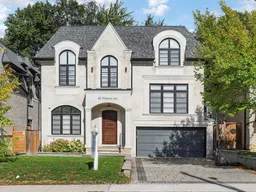 50
50