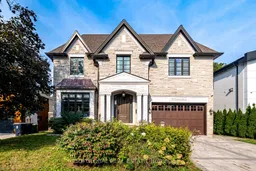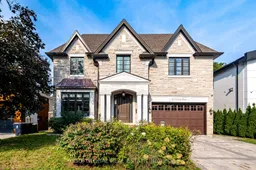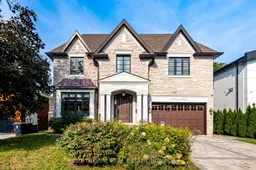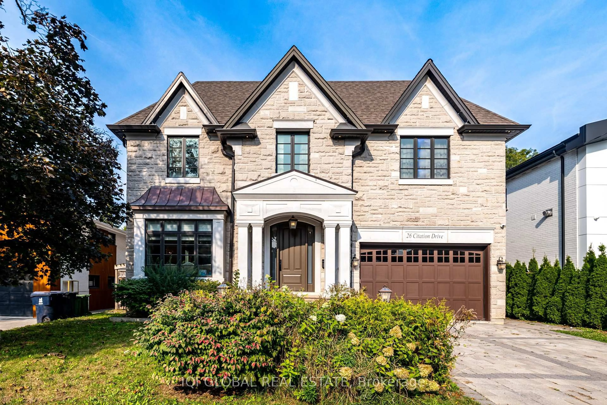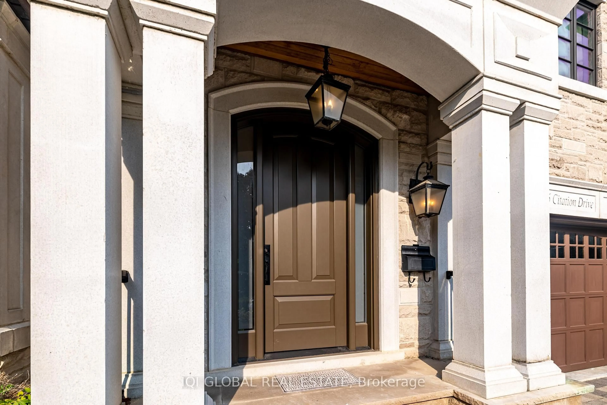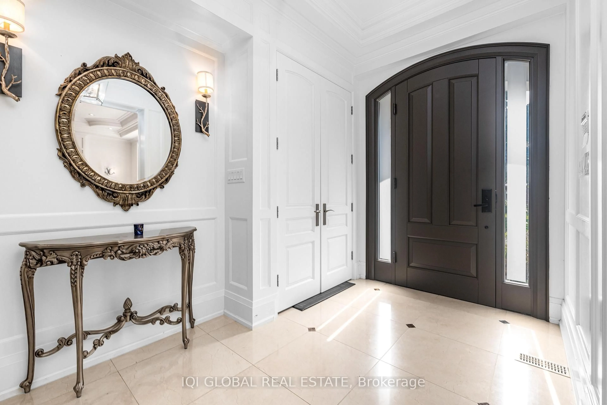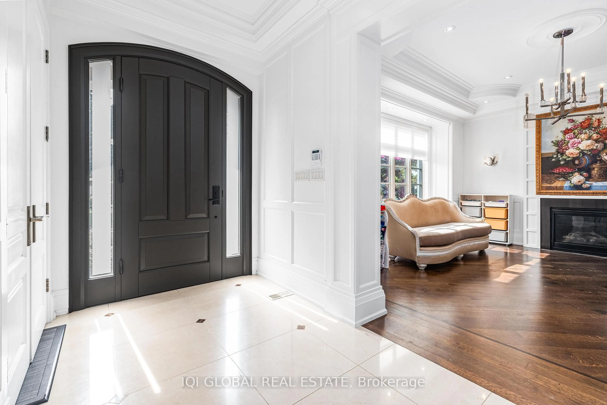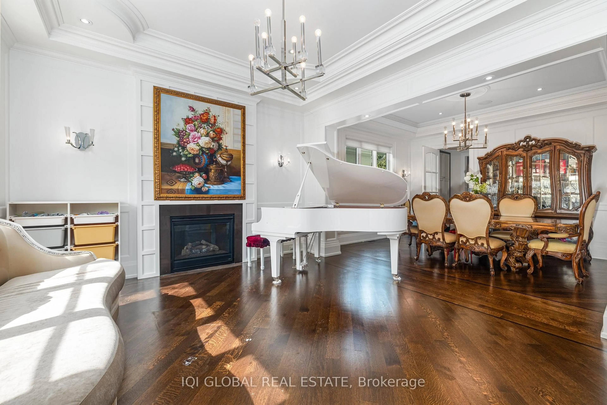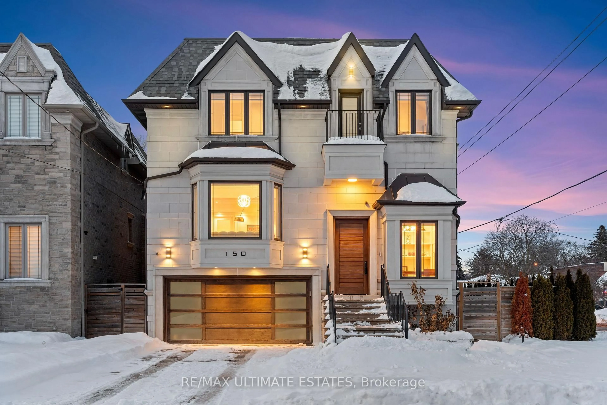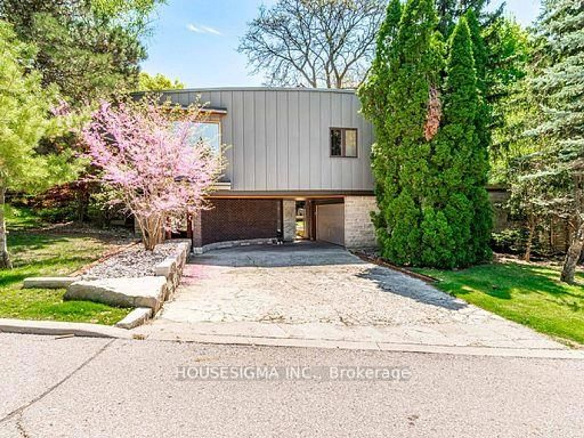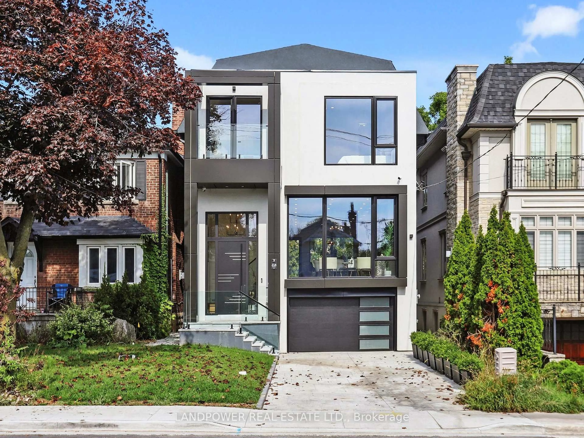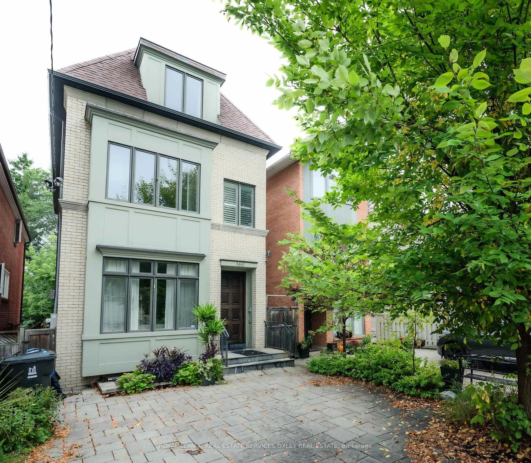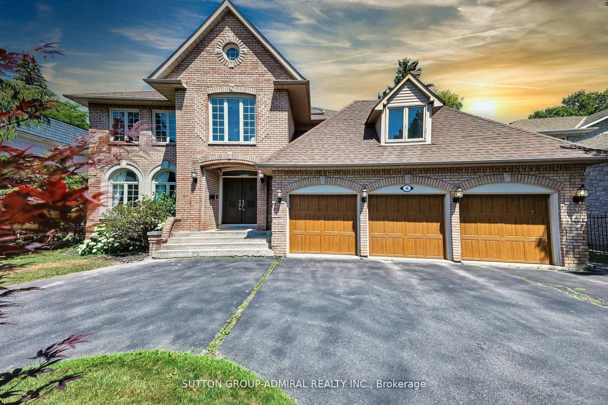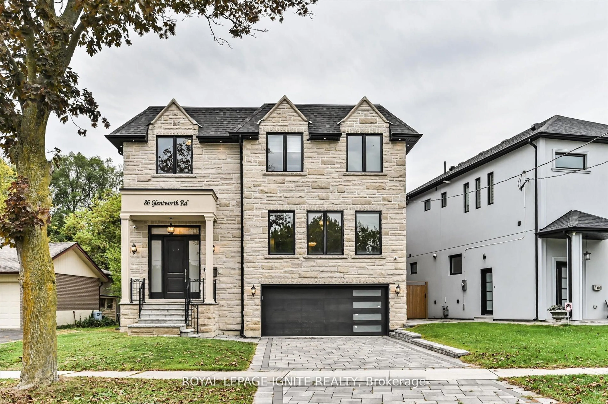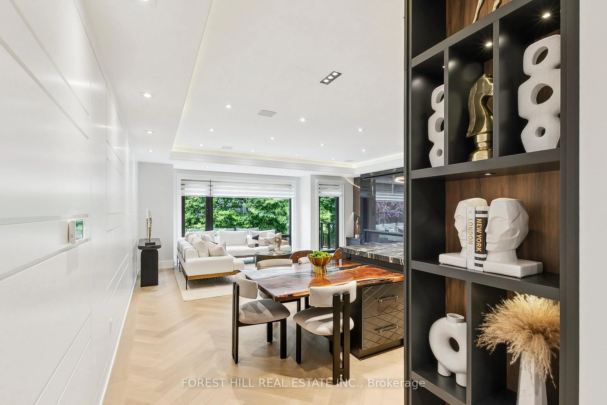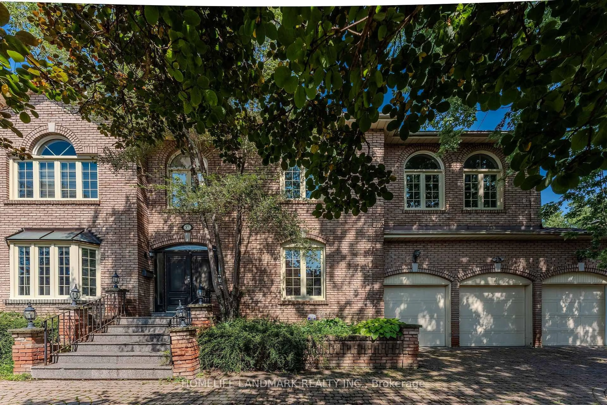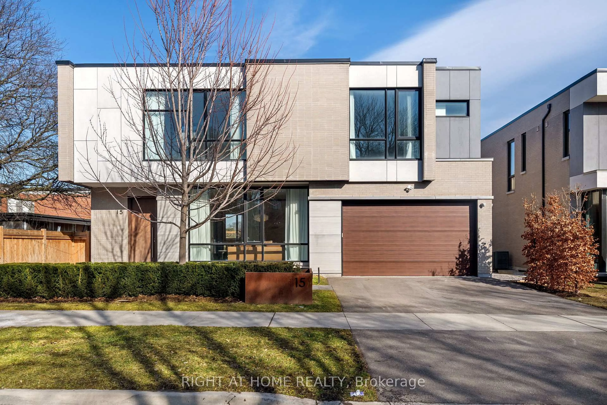26 Citation Dr, Toronto, Ontario M2K 1S4
Contact us about this property
Highlights
Estimated valueThis is the price Wahi expects this property to sell for.
The calculation is powered by our Instant Home Value Estimate, which uses current market and property price trends to estimate your home’s value with a 90% accuracy rate.Not available
Price/Sqft$971/sqft
Monthly cost
Open Calculator
Description
Welcome to this magnificent custom-built luxury home in the heart of prestigious Bayview Village. Over 7000 sqft (including L/L) of luxury living, Modern Elegant Design with Countless Lavish Finishes, including opening to upper level w/Enormous Multi Level skylight overhead in Centre Hall, hardwood flooring w/inlays on main and upper levels, Floor-To-Ceiling Wall Panels, Built-Ins/Niches/Rope Lighting, Dazzling European-Style Kitchen design with top-of-the-line Appliances(Miele), 7 Opulent Bathrooms, spacious Deck, stunning recreation room and theater room in the basement...Top school ranking District (Earl Haig School) and steps to the subway, Bayview Village mall,shopping, restaurants, highways 401/404 and more
Property Details
Interior
Features
Lower Floor
Br
5.02 x 3.05hardwood floor / Closet / French Doors
Rec
10.67 x 6.4hardwood floor / Fireplace / W/O To Deck
Exterior
Features
Parking
Garage spaces 2
Garage type Built-In
Other parking spaces 4
Total parking spaces 6
Property History
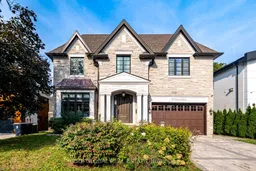 47
47