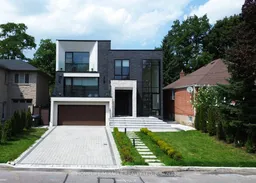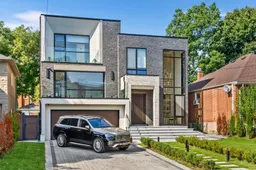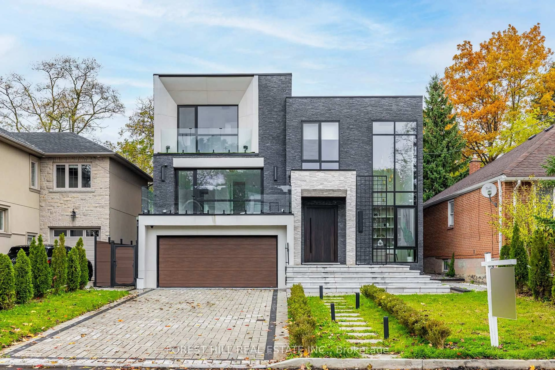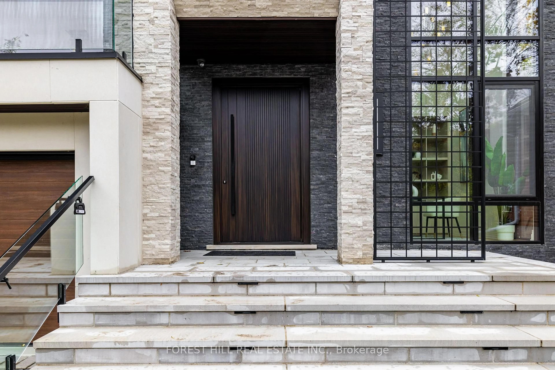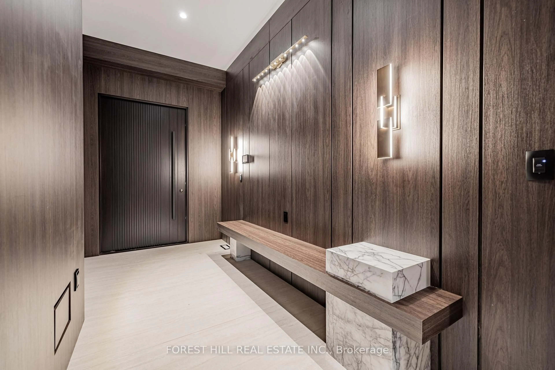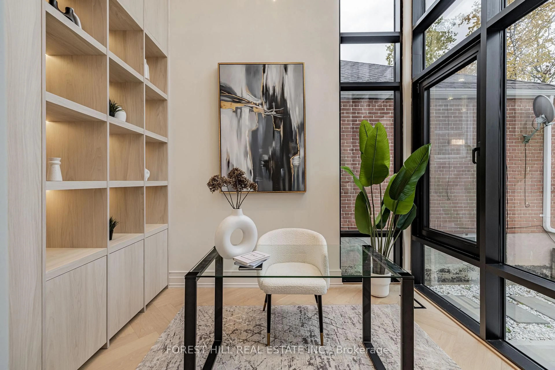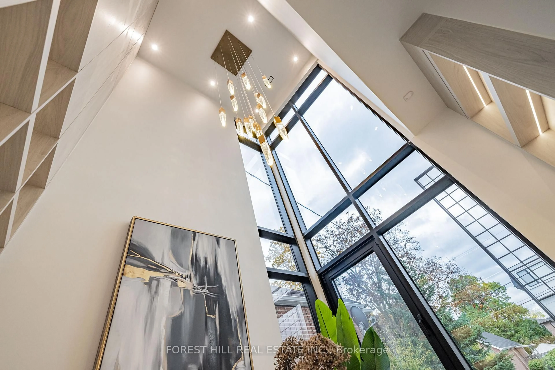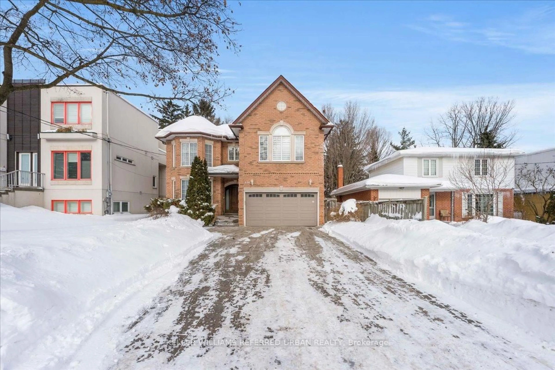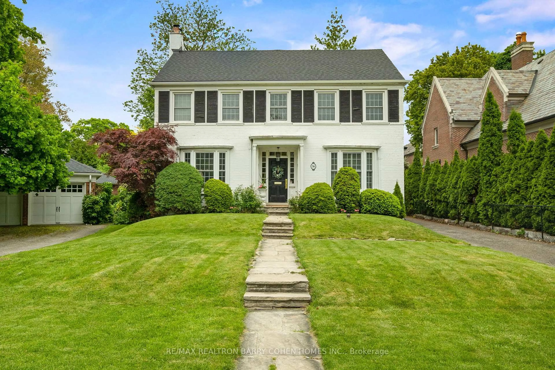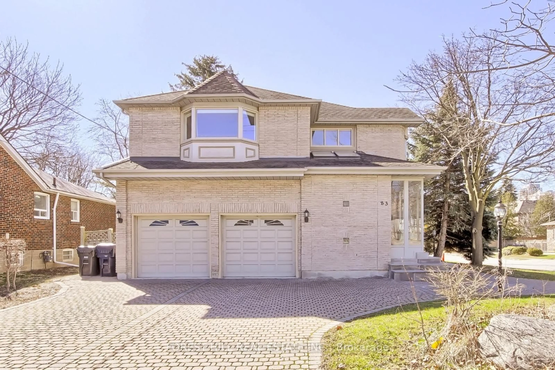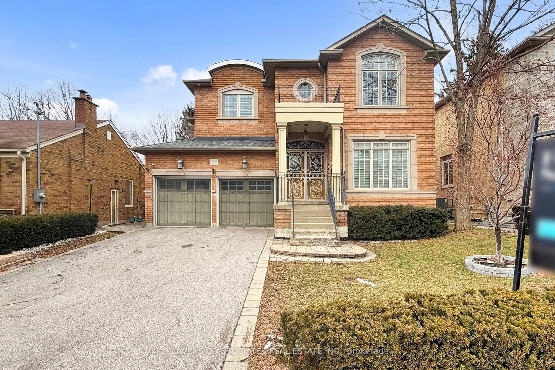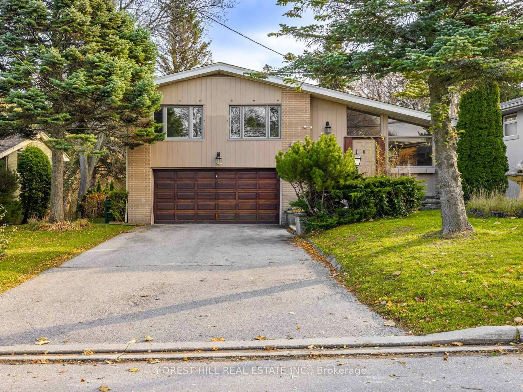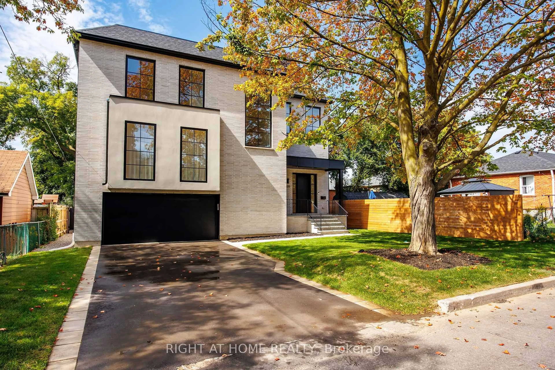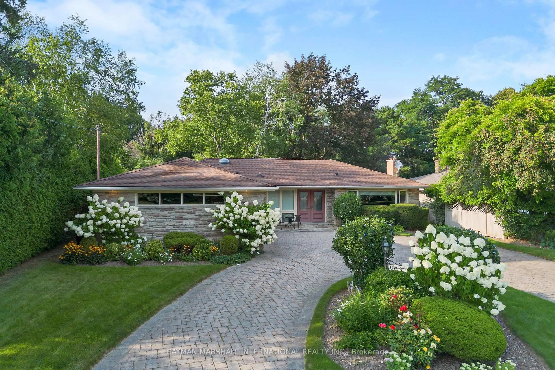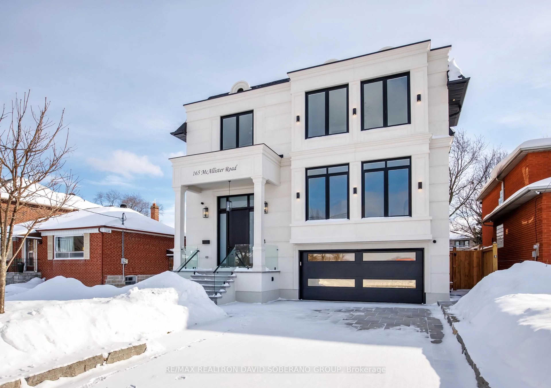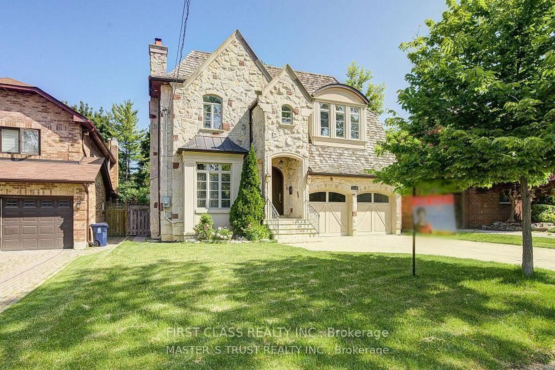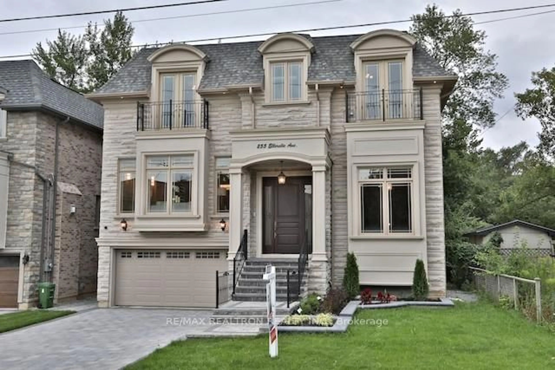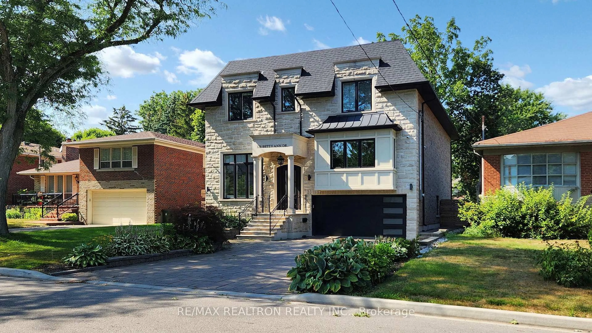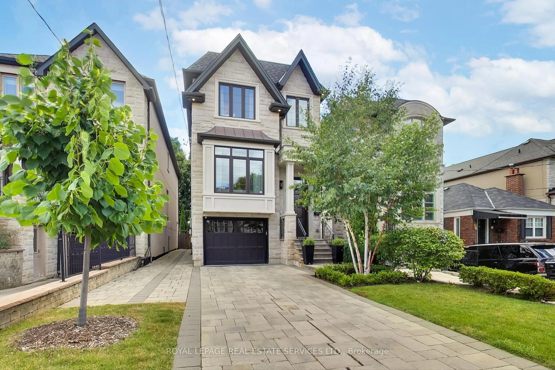184 Poyntz Ave, Toronto, Ontario M2N 1J6
Contact us about this property
Highlights
Estimated valueThis is the price Wahi expects this property to sell for.
The calculation is powered by our Instant Home Value Estimate, which uses current market and property price trends to estimate your home’s value with a 90% accuracy rate.Not available
Price/Sqft$995/sqft
Monthly cost
Open Calculator
Description
**Welcome to ***LUXURIOUS***EXCEPTIONAL----JEWEL, Custom-Built in 2024 Residence------ONE OF A KIND/Impeccable Quality in area-----Spacious, 4000 sq.ft(1st/2nd floors) UNIQUE-Stylish living area + Prof. finished w/out basement***This home is perfect for discerning buyers seeking luxury, comfort, and style***Enter to find a "STUNNING" foyer with rich panelled-----The main floor office provides a refined retreat and soaring ceilings(approximately 21ft) draw your eye upward.This home offers spaciously-designed, open concept living/dining rooms, and the home's elegant-posture & airy atmosphere. Heated Driveway + Heated all washroom& basement The dream gourmet kitchen offers a top-of-the-line appliance(SUBZERO & WOLF BRAND) tunning large centre islands & pot filler, indirect lightings and seamless flow into a spacious breakfast area leading to the sundeck-open view of backyard.The fully finished walk-out basement includes heated floors thru-out, a large recreation room area with wet bar, a 2nd laundry room.Walking distance to parks, ravine, tennis court, shopping, restaurants, schools, TTC and 401.
Property Details
Interior
Features
Main Floor
Library
2.88 x 2.45Window Flr to Ceil / hardwood floor / B/I Shelves
Great Rm
11.76 x 4.54Gas Fireplace / W/O To Deck / Built-In Speakers
Dining
9.84 x 11.2hardwood floor / Bar Sink / Built-In Speakers
Kitchen
14.7 x 11.9B/I Appliances / Centre Island / Open Concept
Exterior
Features
Parking
Garage spaces 2
Garage type Attached
Other parking spaces 4
Total parking spaces 6
Property History
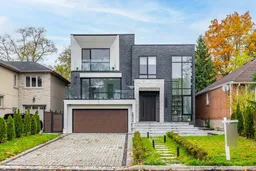 50
50