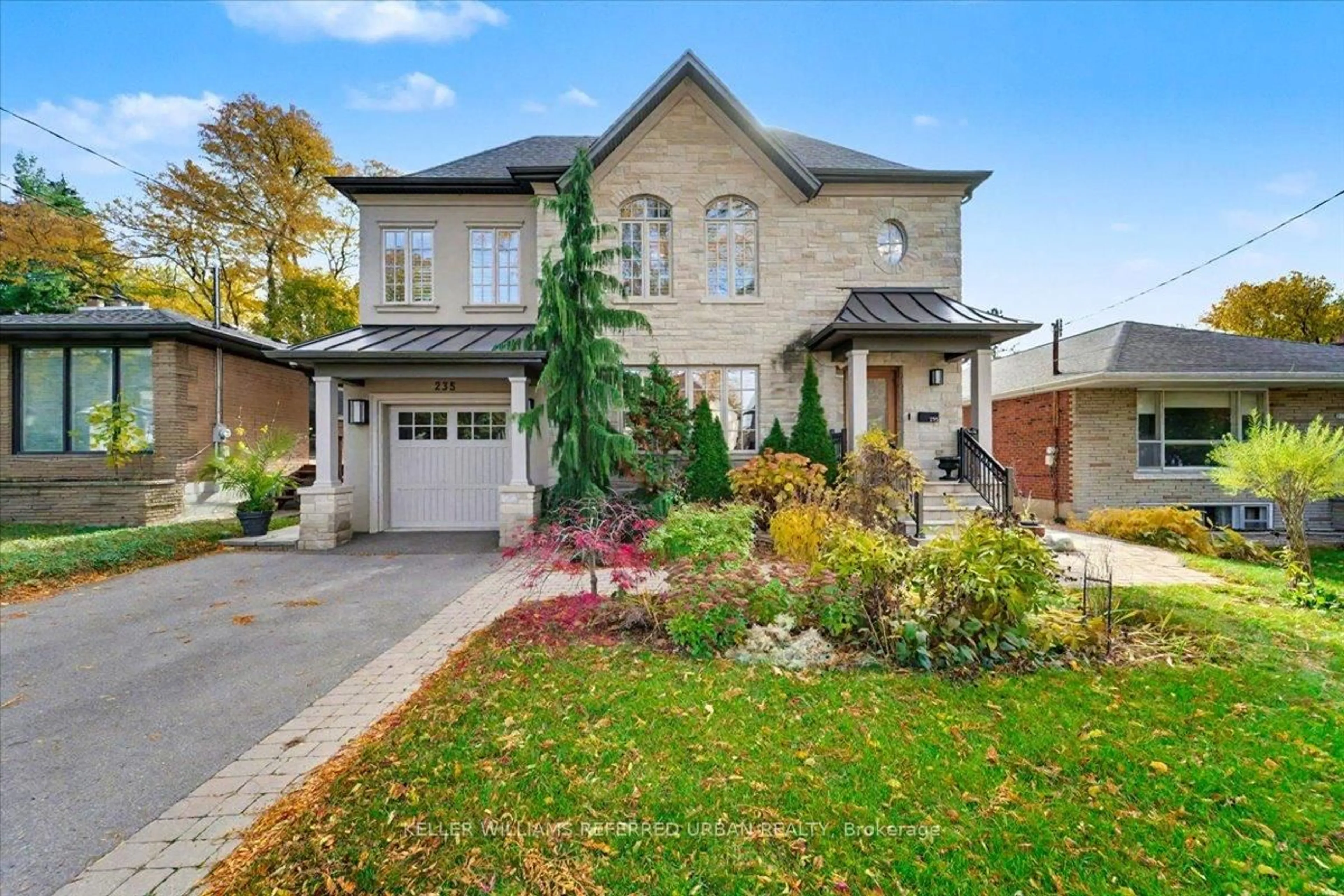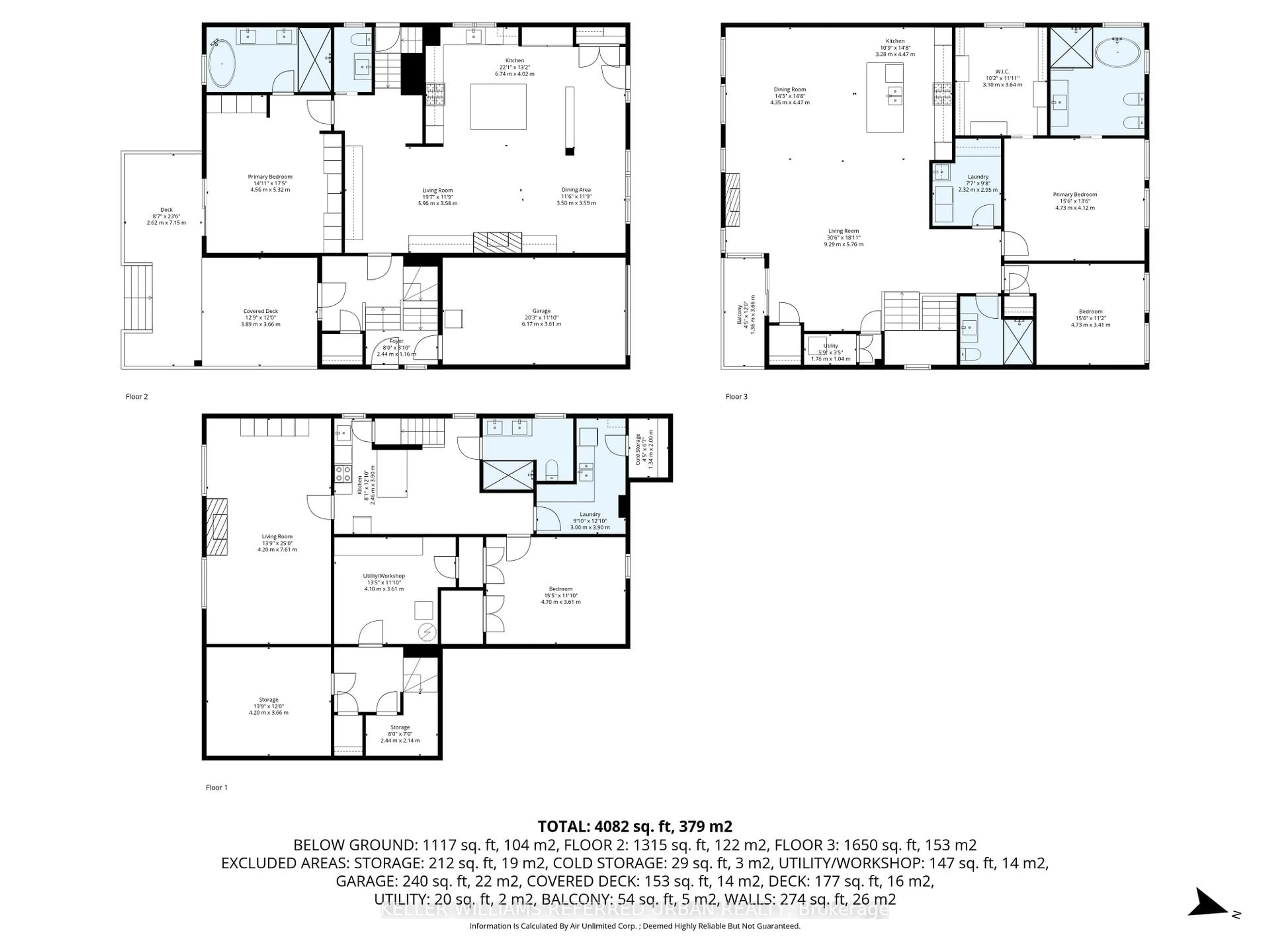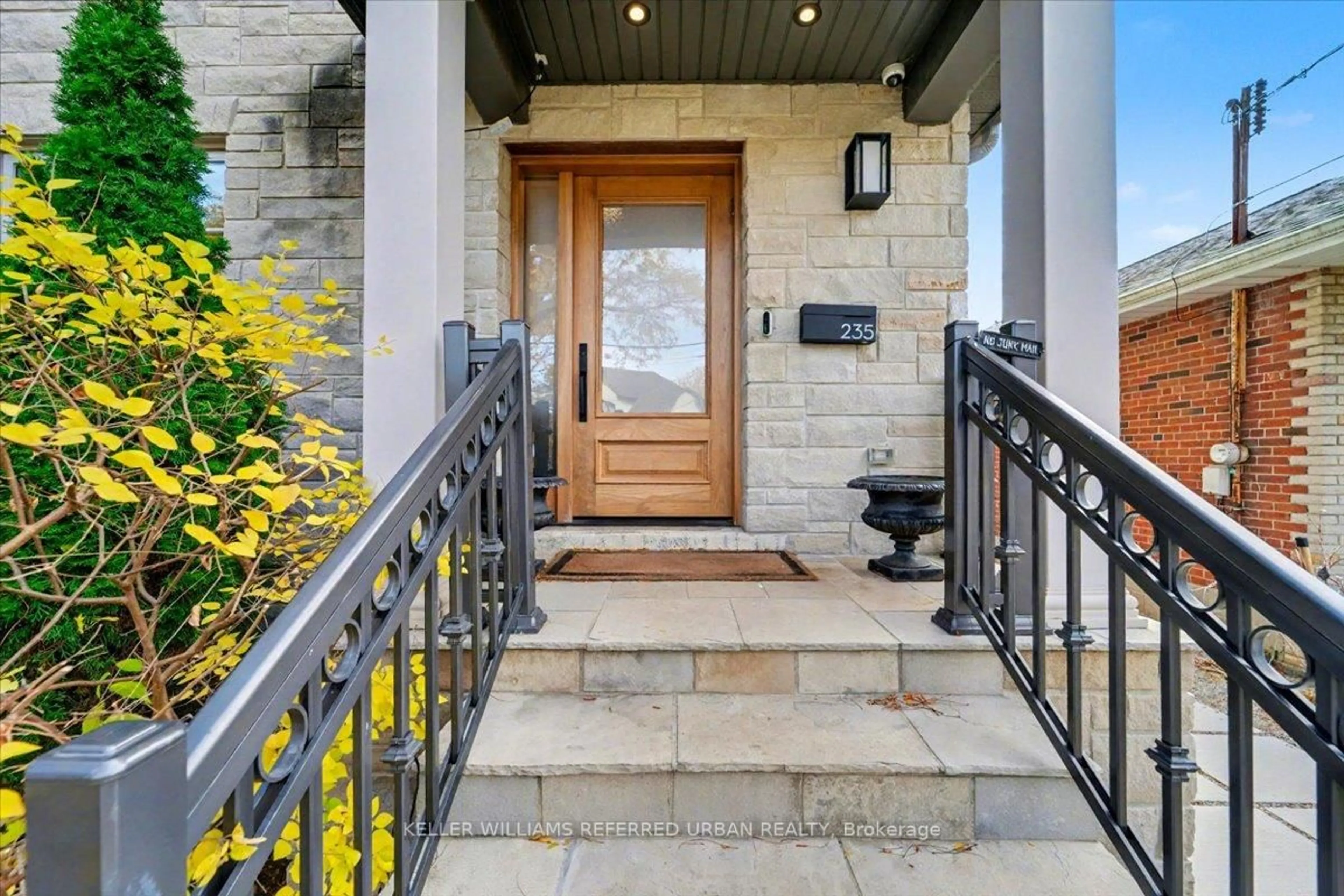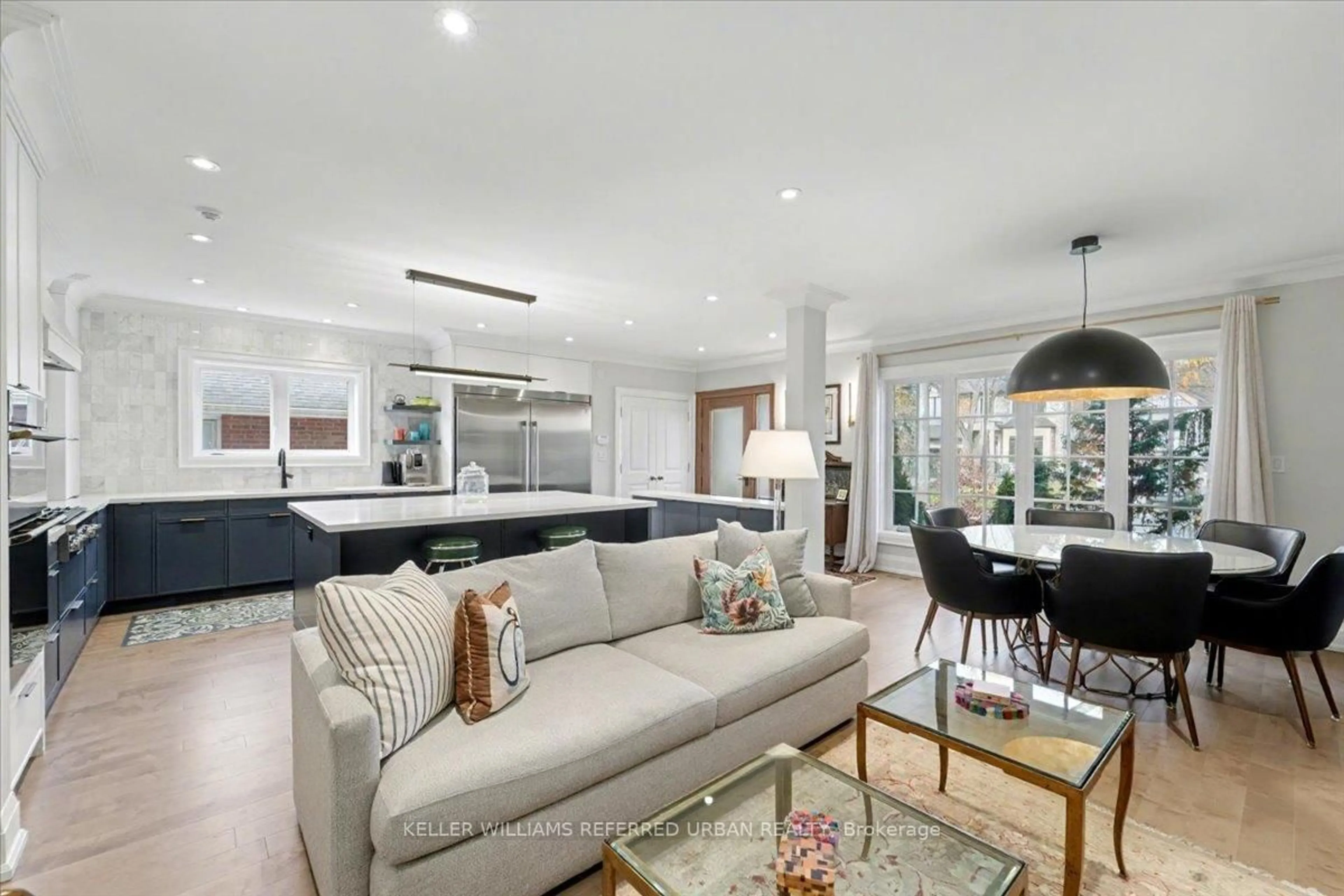235 Betty Ann Dr, Toronto, Ontario M2R 1A6
Contact us about this property
Highlights
Estimated valueThis is the price Wahi expects this property to sell for.
The calculation is powered by our Instant Home Value Estimate, which uses current market and property price trends to estimate your home’s value with a 90% accuracy rate.Not available
Price/Sqft$801/sqft
Monthly cost
Open Calculator
Description
Welcome to this beautifully reimagined custom two-storey home perfectly designed with multigenerational living and modern luxury in mind. Fully rebuilt inside and out, this residence blends quality craftsmanship and comfort across three gorgeous self-contained living spaces - each with its own personality, style and impeccable finishes - and each with it's own private access. Gather your family and/or friends - this one is built for sharing! The main floor features an elegant one-bedroom suite with open-concept living, an entertainer's kitchen with a massive quartz-topped island, custom walnut cabinetry, and walk-out to a private balcony. Note the custom built ins and California Closets provide excellent storage options. The second floor has been purpose-built for family and offers over 1,600 sq ft of refined living - high ceilings and gracious living area with custom plaster surround fireplace. This level offers two spacious bedrooms, two full baths, covered balcony, beautiful laundry room, and its own high-end kitchen with granite counters and professional appliances. The lower level is a bright, self contained apartment with 7-foot ceilings, heated bathroom floors, luxury vinyl plank flooring, and a gas fireplace - ideal for extended family or potential income. Don't miss the huge cantina! Every inch of this home reflects quality: spray-foam and Roxul insulation for additional sound proofing, Access garage from the home. Two HVAC systems, Two Central Vacuums, upgraded 4-ply LVL structural support, 3 Modern kitchens, Limestone exterior+. A fully fenced 50 x 135 ft south lot offers mature gardens, new patio, and covered porch. Each level enjoys safe, easy access via a shared rear staircase, ensuring privacy and flexibility. A rare turnkey opportunity for multigenerational families or investors seeking luxury, versatility, and enduring value in one impeccable home. Steps to top schools, public transit, community centers and parks.
Property Details
Interior
Features
Main Floor
Living
5.96 x 3.58hardwood floor / Gas Fireplace / B/I Desk
Dining
3.59 x 3.5hardwood floor / Open Concept / Combined W/Living
Bathroom
4.56 x 3.0Heated Floor
Kitchen
6.74 x 4.02Modern Kitchen / Centre Island / Stainless Steel Appl
Exterior
Features
Parking
Garage spaces 1
Garage type Built-In
Other parking spaces 4
Total parking spaces 5
Property History
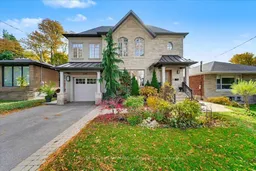 47
47
