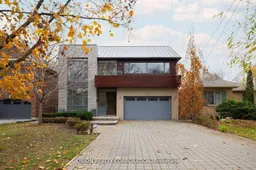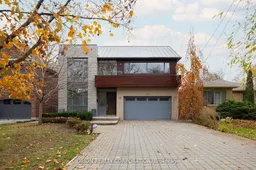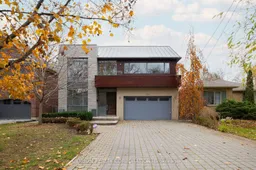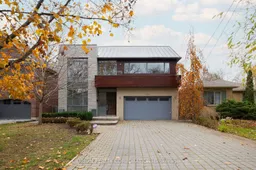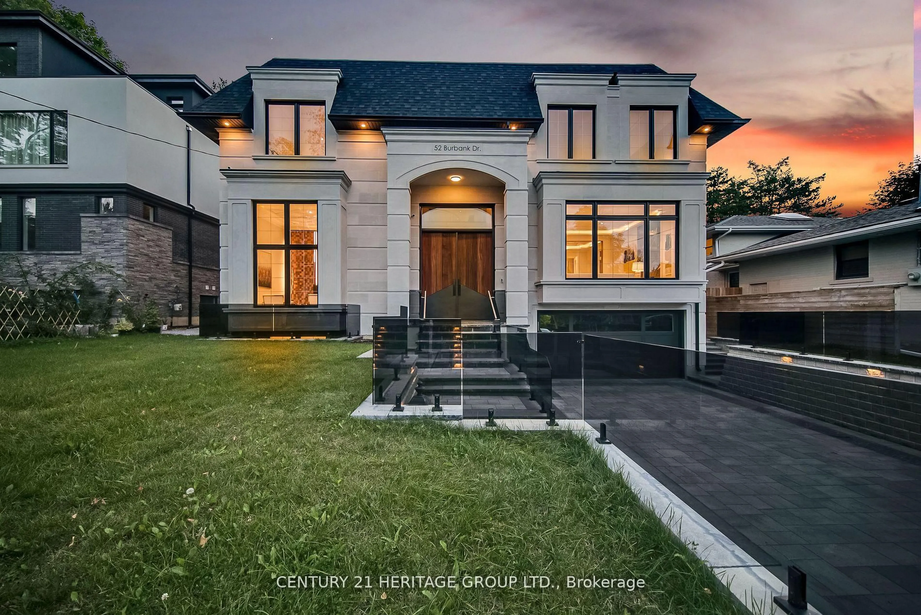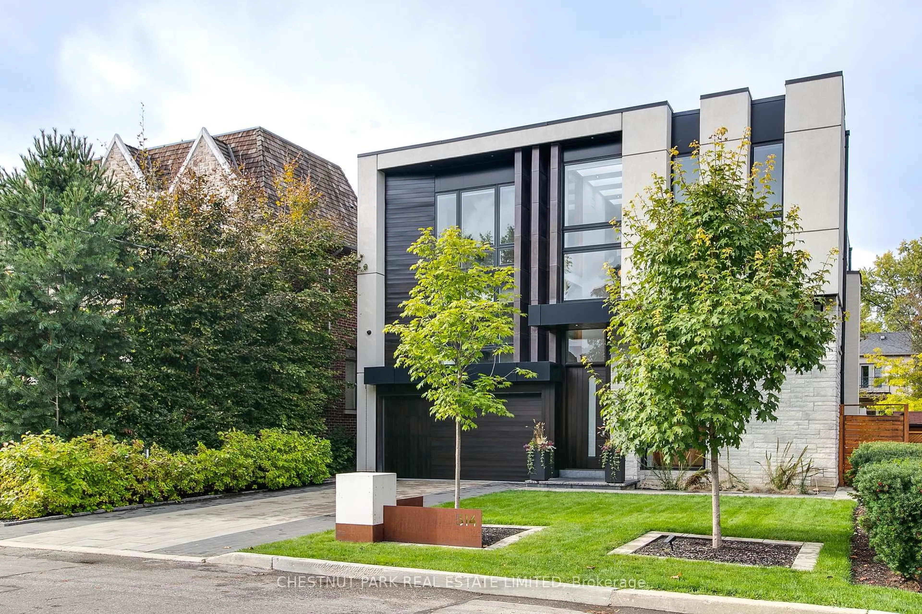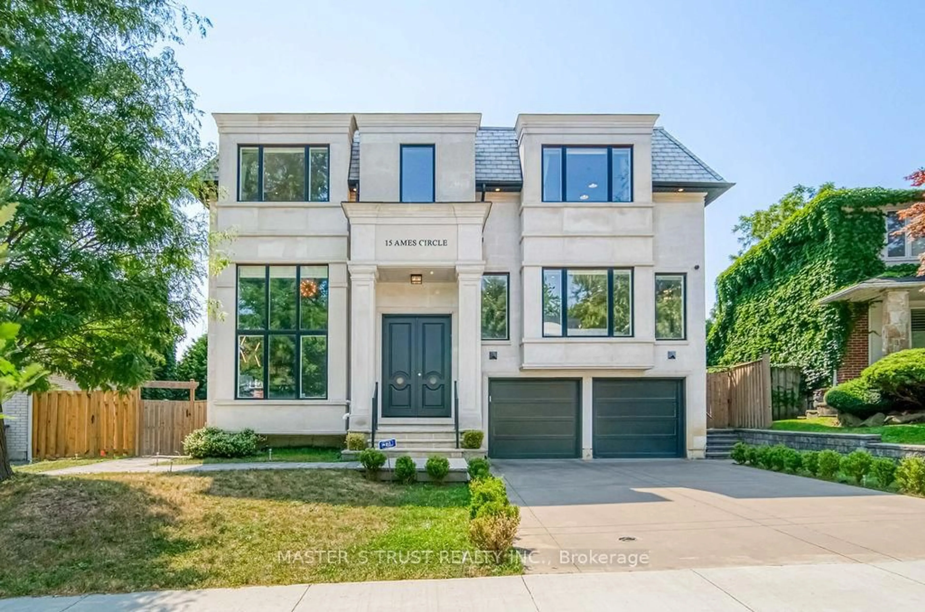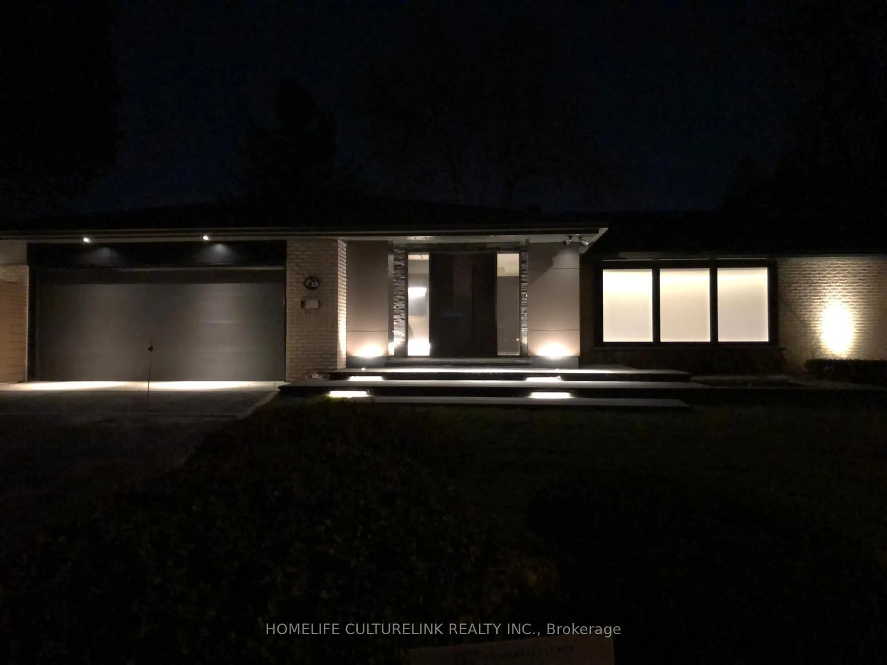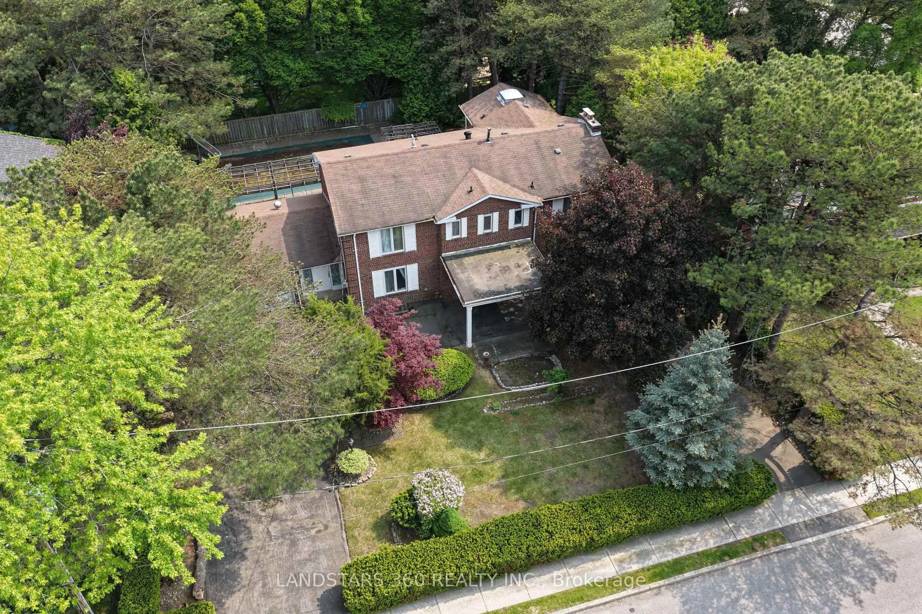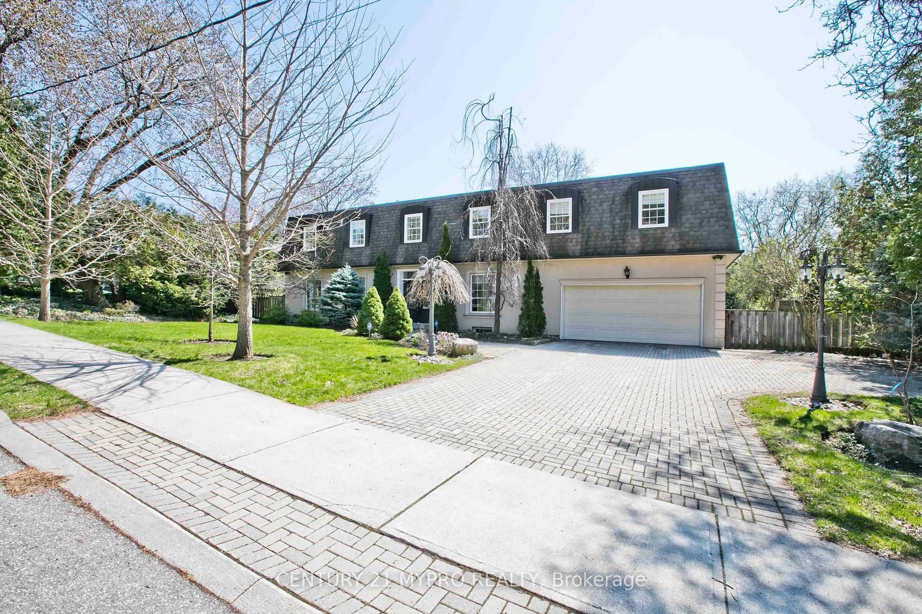Welcome to 151 Yonge Blvd, an exquisitely designed contemporary home with an upbeat and elegant style! The light filled, eye-catching main floor features a seamlessly flowing open concept and sophisticated design elements. Soaring ceilings, walnut floors, double-sided fireplace and a gourmet kitchen with built-in appliances and European cabinetry make this an ideal home for family or entertaining. Follow the open staircase to the upper level where there are four spacious bedrooms, all with ensuites, including the Primary Suite featuring a double-sided fireplace and private balcony. The lower level boasts a wine cellar, theatre room and an expansive recreation room with heated floors that walks out to a backyard oasis. Set amongst mature trees, the private and serene backyard features an inground pool and spa, fire table, oversize deck and provides endless options for relaxing or entertaining. This home is a perfect blend of elegant style, luxurious comfort and a convenient and coveted location. Situated on a 50' X 150' oversized lot in the highly sought Cricket Club area and in close proximity to top rated private and public schools. Steps to TTC, restaurants, shops and services.
Inclusions: Miele, fridge/freezer, cooktop, dishwasher, microwave, exhaust fan. Sub Zero wine fridge, Miele washer and dryer. Central vac, theatre equipment, alarm system, mounted television in family room, gas barbecue
