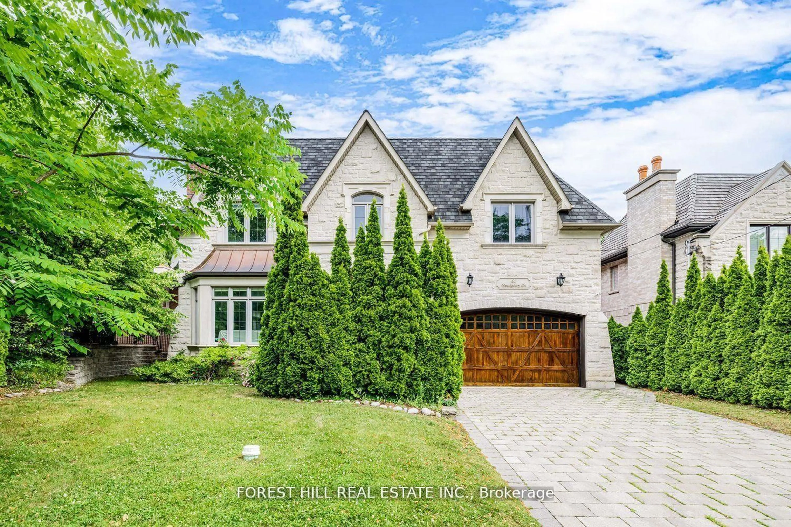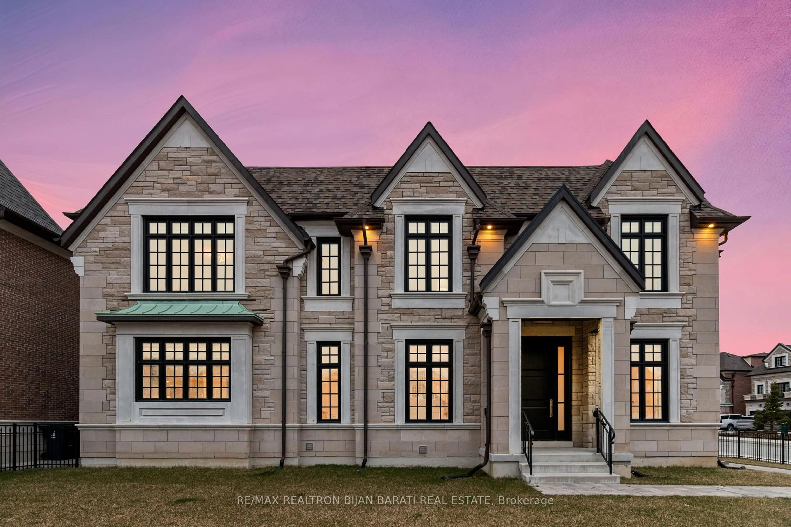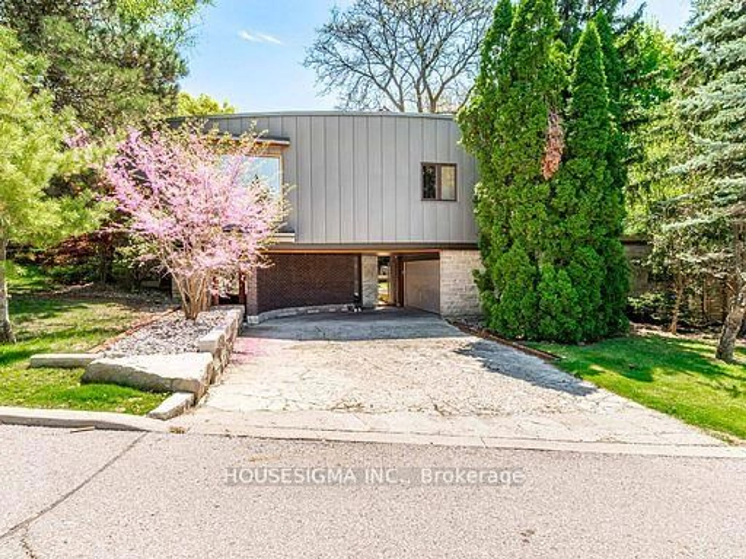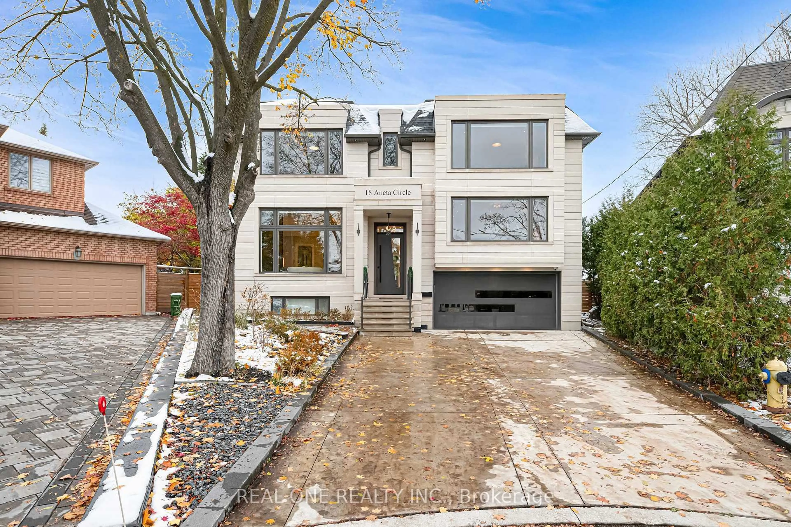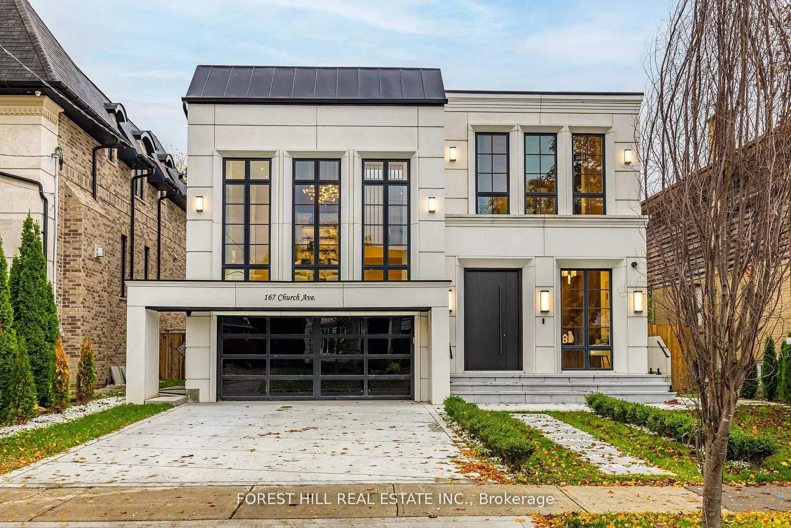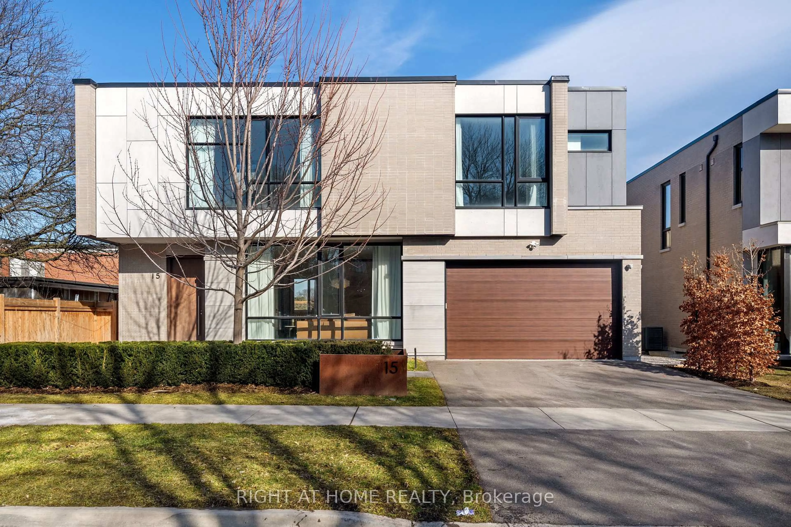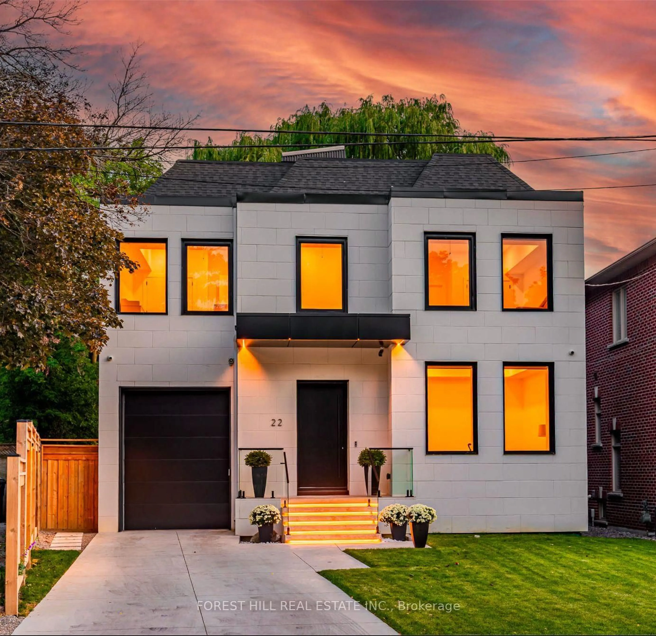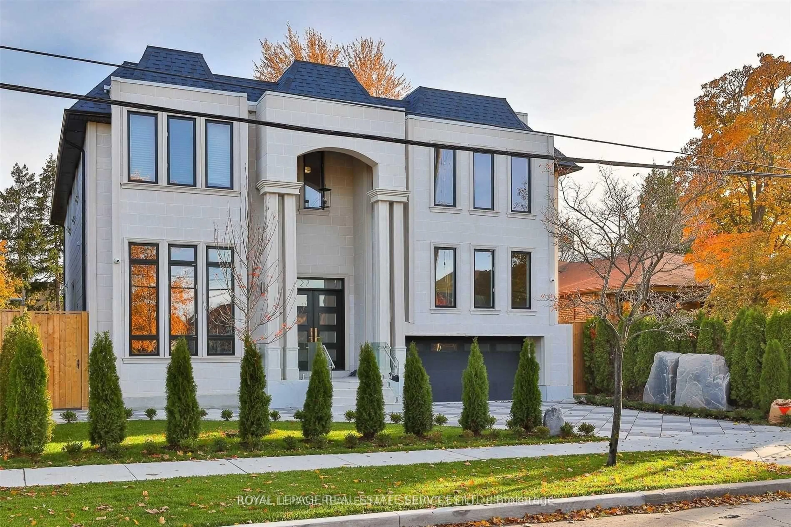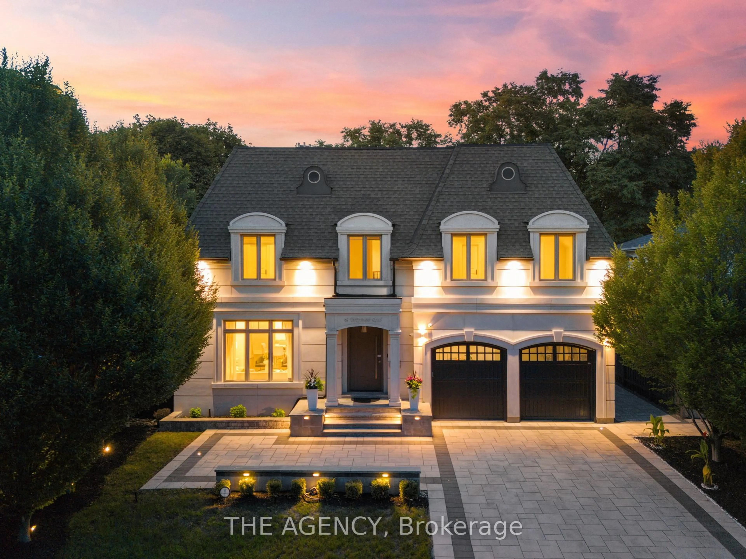Nestled in Toronto's most coveted Bridle Path neighbourhood. Striking Curb Appeal Meets Exceptional Family Living. Thoughtfully designed and beautifully renovated, this stunning home offers the perfect balance of stylish entertaining and comfortable everyday living. From the spacious living and dining room - ideal for gatherings large and small - to the generous private spaces, every detail has been crafted with family in mind. Set back on an impressive 100 x 123 ft lot, the home enjoys a lush, landscaped setting with expansive outdoor space perfect for relaxing or entertaining. The massive lower level offers endless potential for customization, whether you envision a home theatre, gym, playroom, or a guest suite. This home also features luxurious heated floors, motorized window shades, an automated lawn sprinkler system, elegant exterior lighting, and a car lift in the double garage for a third vehicle - perfect for car enthusiasts! This is more than just a house, its a forever home, where your family can thrive for generations.
Inclusions: Integrated Thermador Fridge and freezer columns; Jenn-Air Gas cooktop, Miele built-in oven & dishwasher, Atzeni exhaust fan; Whirlpool side-by-side front-loading washer & dryer. Car lift, Water softener & water filter, TV & speakers, All elf's and window coverings.
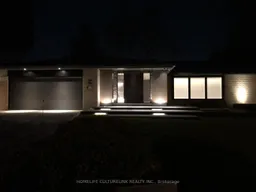 40
40

