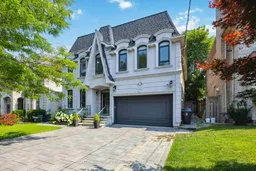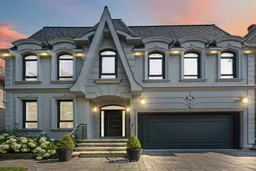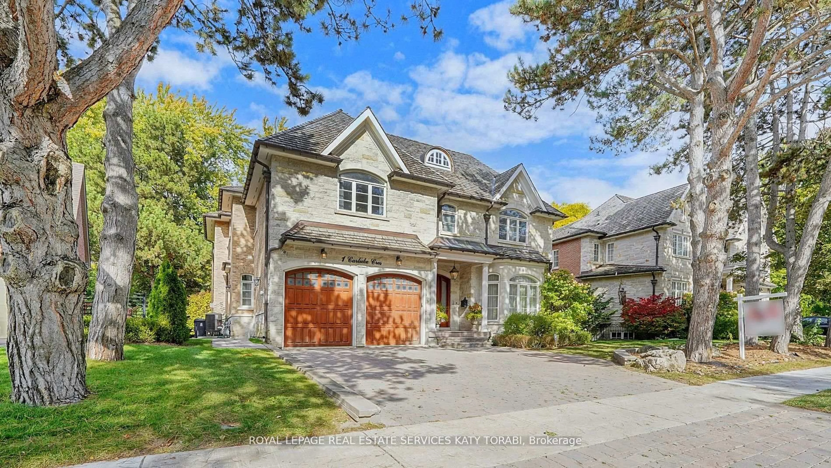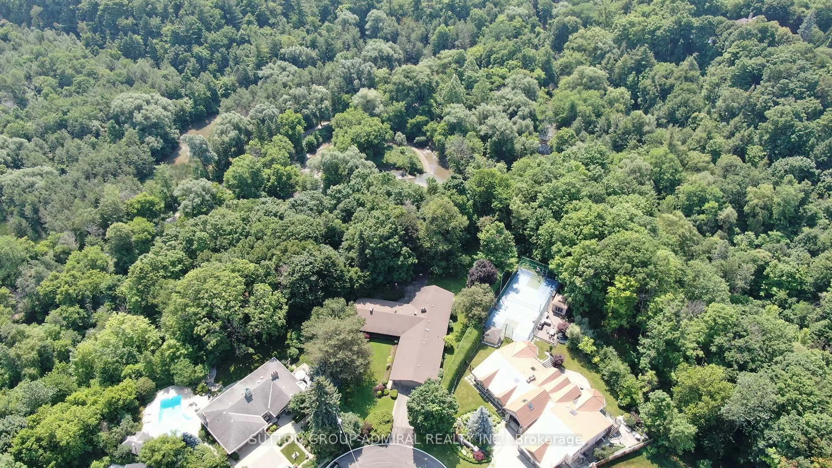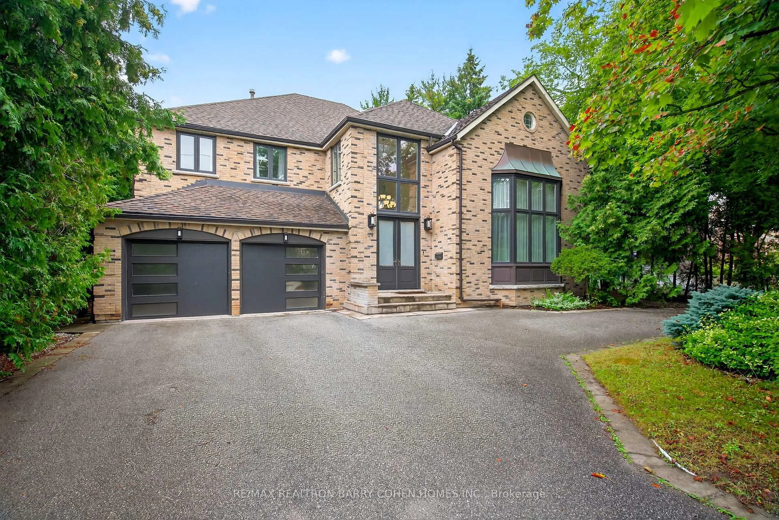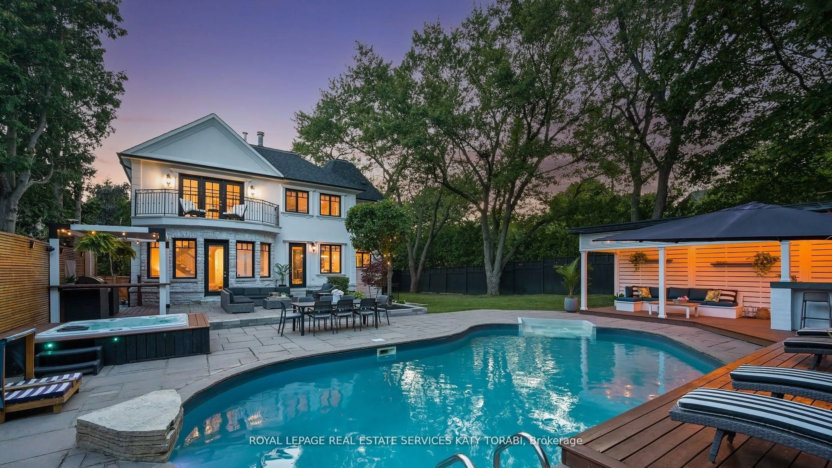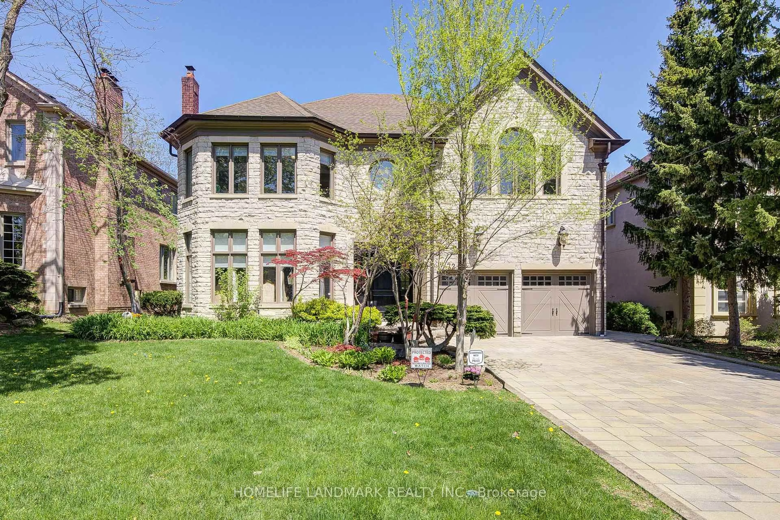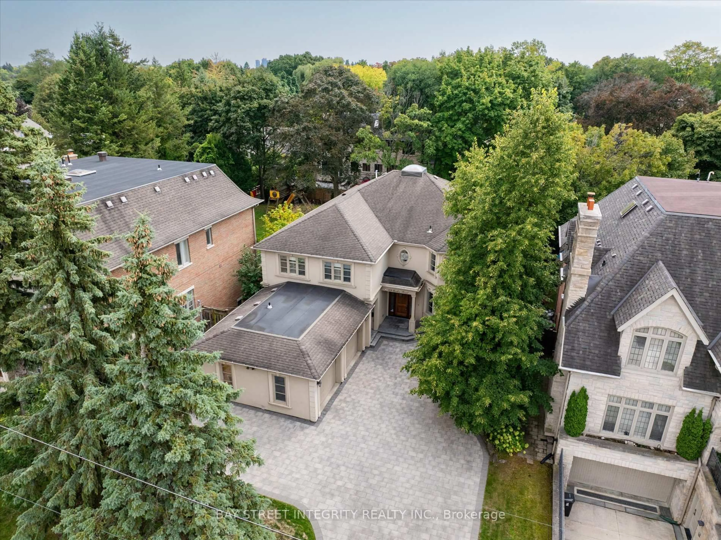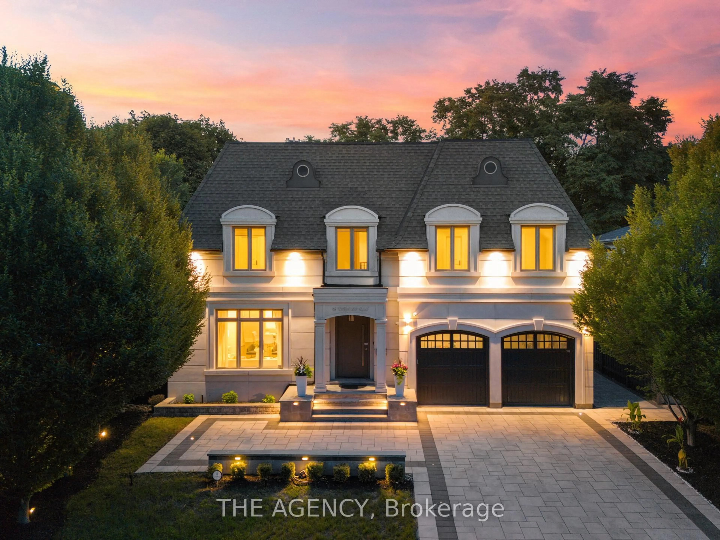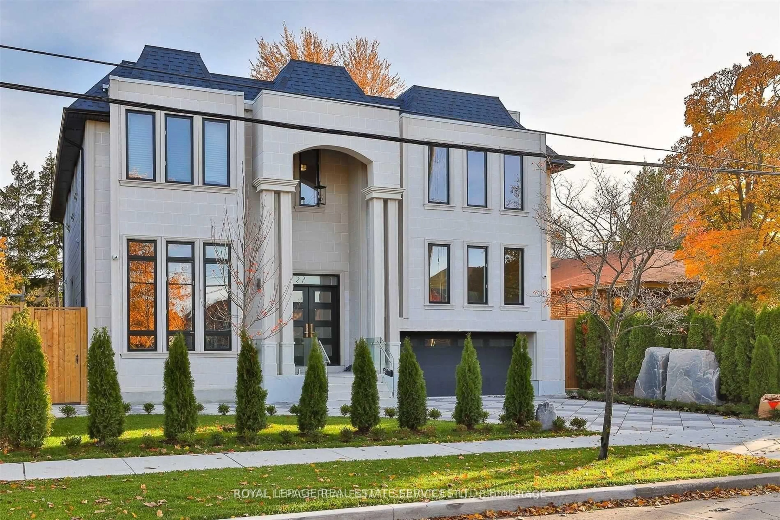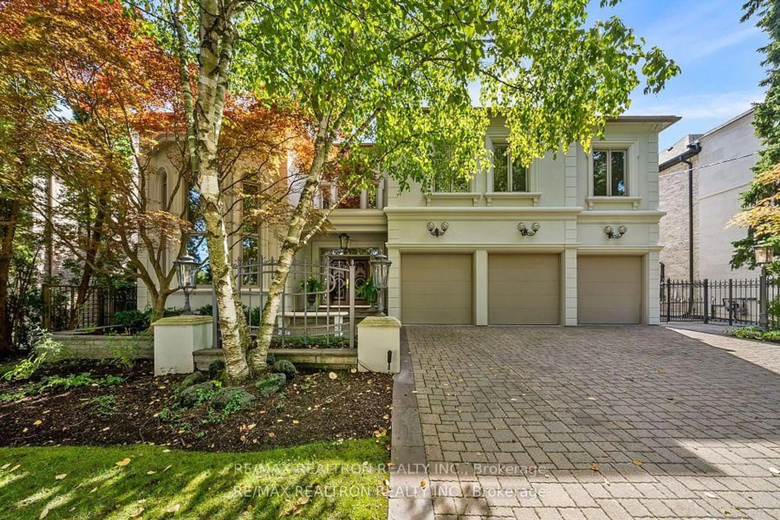An opportunity you can't miss! Situated in the highly sought after St. Andrew-Windfields neighbourhood, this stunning home offers 4+3 bedrooms, 6 bathrooms across 5,400 sq.ft. of living space. This home showcases exceptional quality and craftsmanship, with approximately $1million in upgrades completed between 2019 and now, including a heated driveway, striking marble accent walls and fireplaces, heated primary ensuite floors,a salt water pool and premium finishes throughout, all thoughtfully curated to elevate everyday living.The main floor features elegant living and dining rooms, including a dining area with a marble accent wall; a spacious kitchen equipped with premium Thermador appliances including a built-in coffee machine, and a built-in wine fridge; a private office; a bright family room and a breakfast area with walk out access to a beautiful backyard with a saltwater pool, ideal for both entertaining and everyday enjoyment.Upstairs, the primary suite includes a 5 pc ensuite with heated floors, a private office, and an oversized walk in closet; a second bedroom features its own 4 pc ensuite, while two additional bedrooms share a Jack & Jill 5 pc bathroom.A skylight fills the central hallway with natural light, complemented by a mezzanine style upper landing that overlooks the main level, creating a sense of openness and architectural elegance.The fully finished basement offers 2 bedrooms, 2 full bathrooms, a wine cellar, and a versatile recreation space, perfect for extended family, guests, a home gym, or media area.A must see!
Inclusions: Thermador gas oven/range, Thermador Dishwasher, Microwave, Range Hood, Thermador Refrigerator,Thermador Built-In Coffee Machine, Thermador Wine Fridge, Washer, Dryer, All Window Coverings and Light fixtures.
