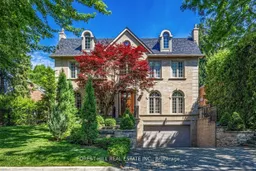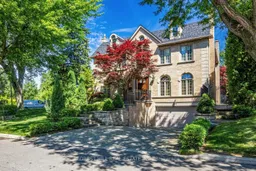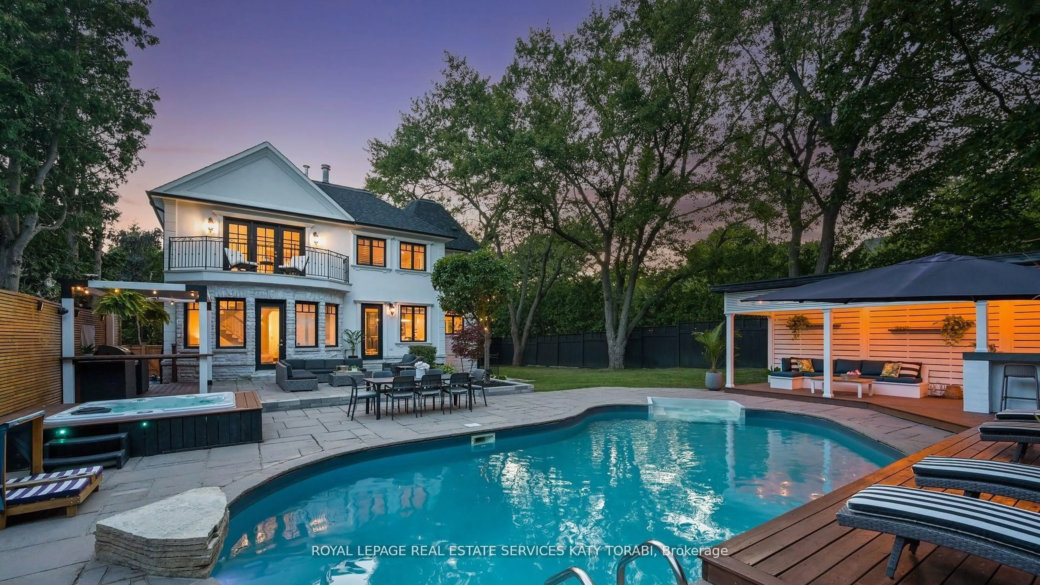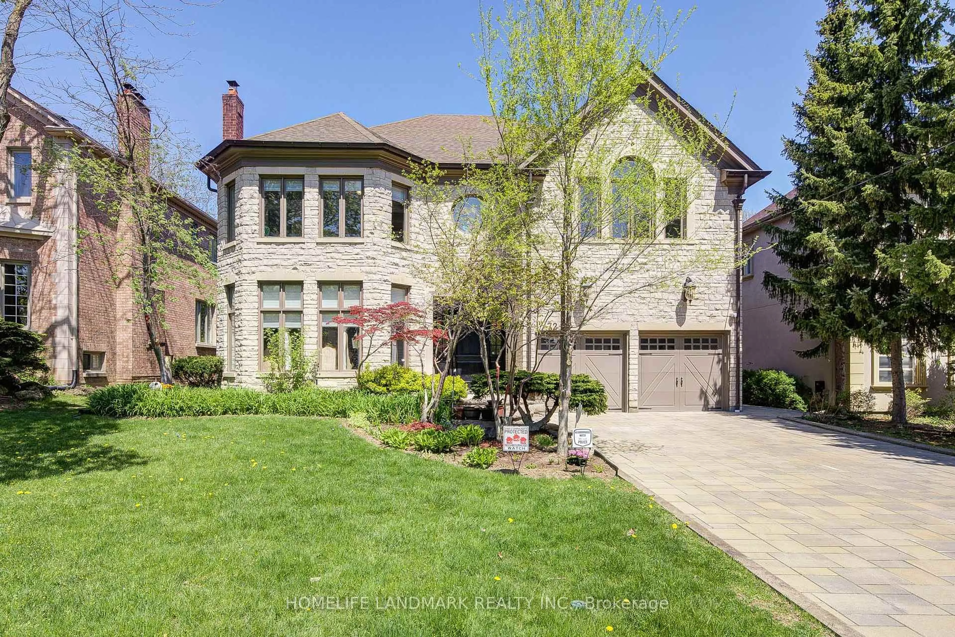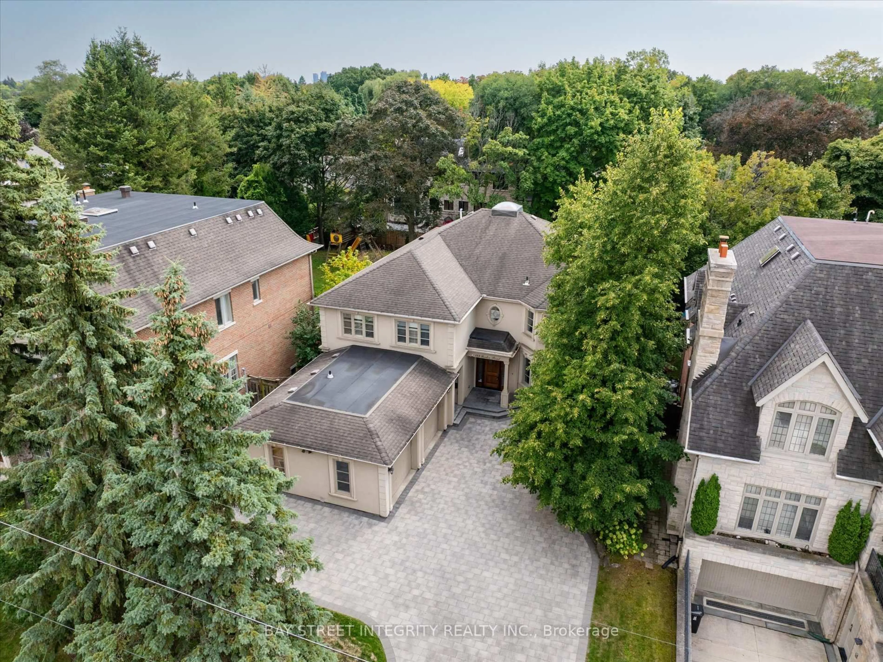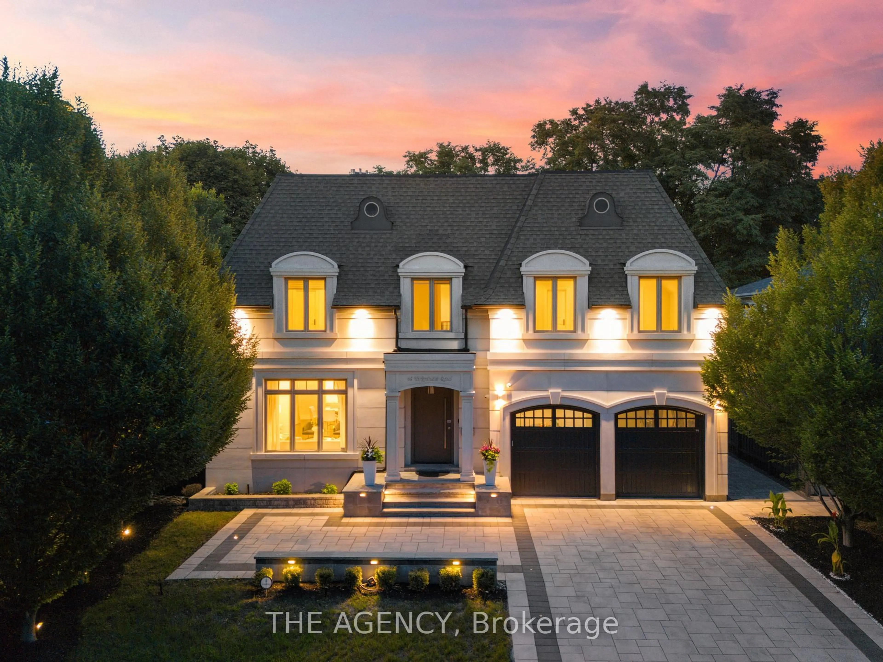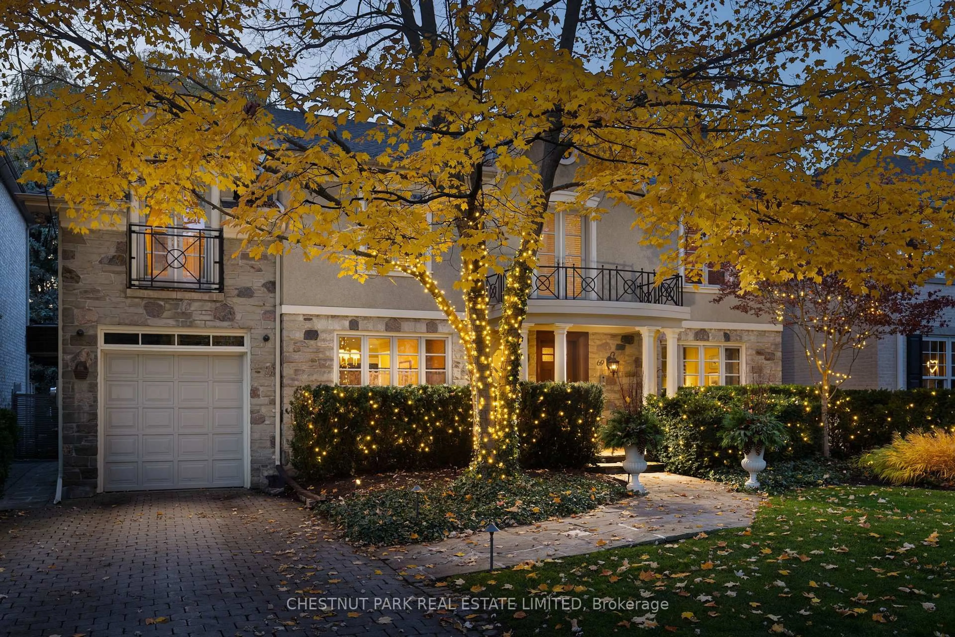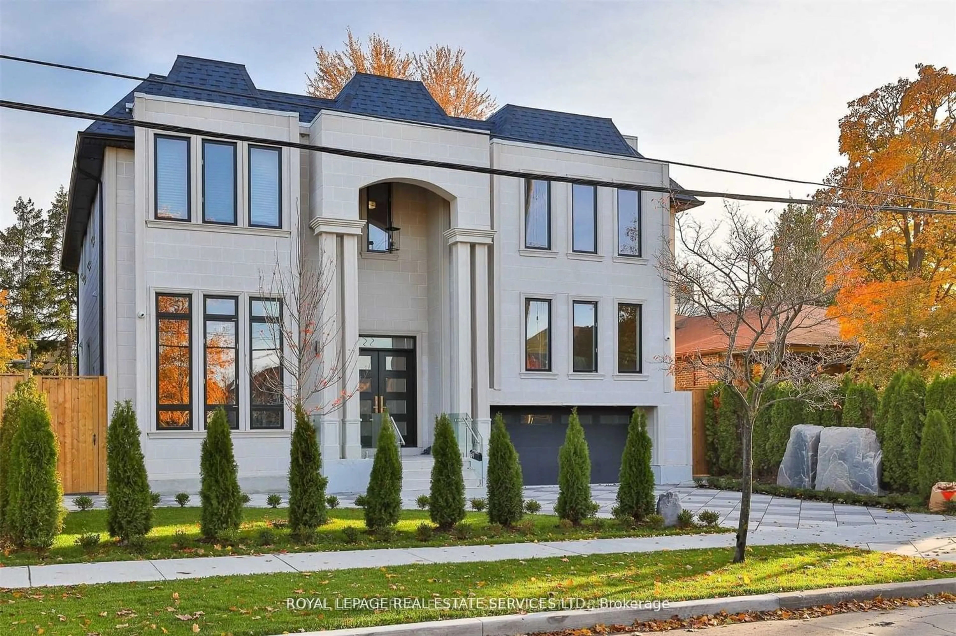Welcome to this beautifully maintained 2-storey home located in one of Toronto's most prestigious neighborhoods - St. Andrews. Featuring soaring ceilings, an inviting eat-in kitchen with walk out to a private and professionally landscaped backyard (sprinkler and drip irrigation system for most of the pots)and endless concrete pool(counter current pool system), and a spacious family room with fireplace. This home offers the perfect blend of comfort, elegance, and functionality. The main floor includes a dedicated home office/den, ideal for remote work or quiet study, and spacious principal rooms perfect for entertaining. Upstairs, you'll find four generously sized bedrooms, including a bright and private primary suite. The fully finished lower level boasts a large recreation room and a media room - ideal for family fun and movie nights. Additional highlights include a heated driveway, 3-car heated garage! and parking for 2 more vehicles on the driveway. Located close to top-ranked Public & Private Schools, parks, shops, and transit. Don't miss this incredible opportunity to live in this prestigious neighbourhood and enjoy all this residence offers you.
Inclusions: Panelled Sub-Zero Fridge, Stainless Steel (B/I Dacor Oven & Microwave, Gas Cooktop, B/I Bosch Dishwasher, Faber Hood Fan), Front Loading Washer& Dryer, Cvac & Fireplace in Family Rm(As-Is), House & Drinking Water Filtration System, Hepa Air Filtration System, All Existing Light Fixtures, All Existing Window Coverings, Sonos System & Speakers, Billard Table, Media Equipment, Pool Equipment.
