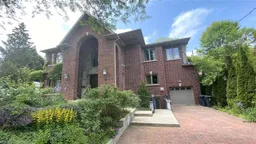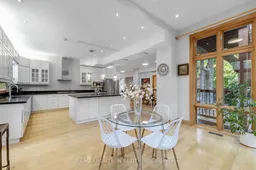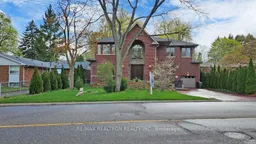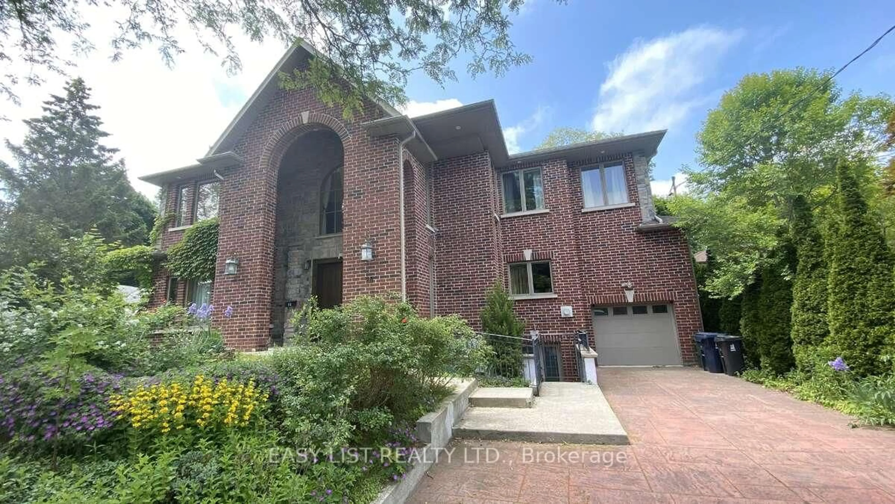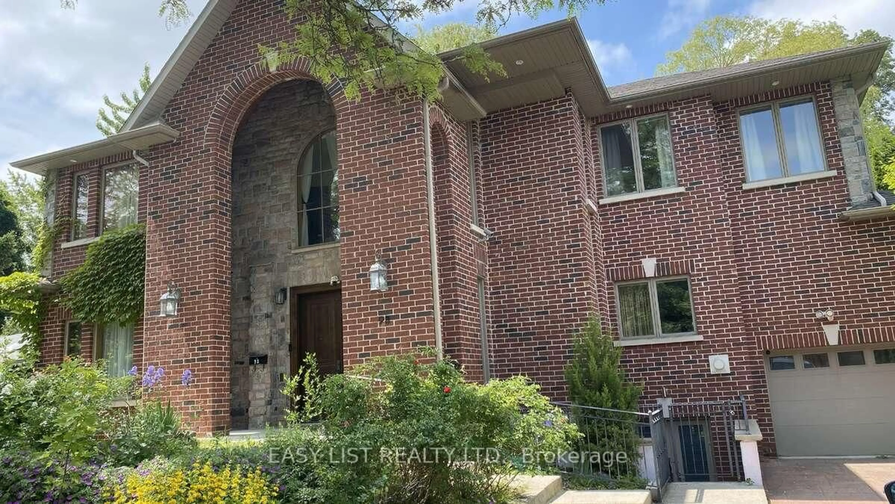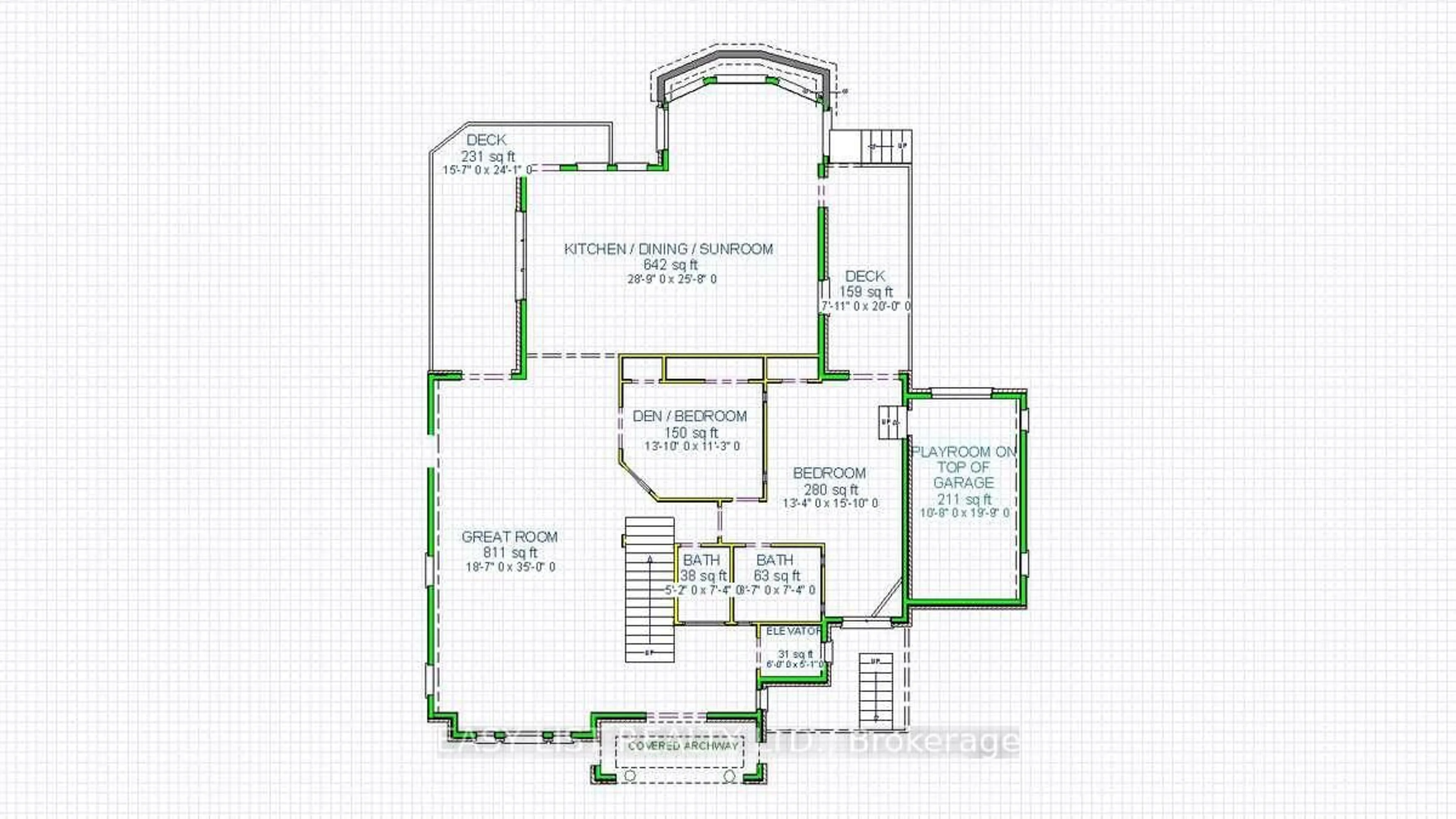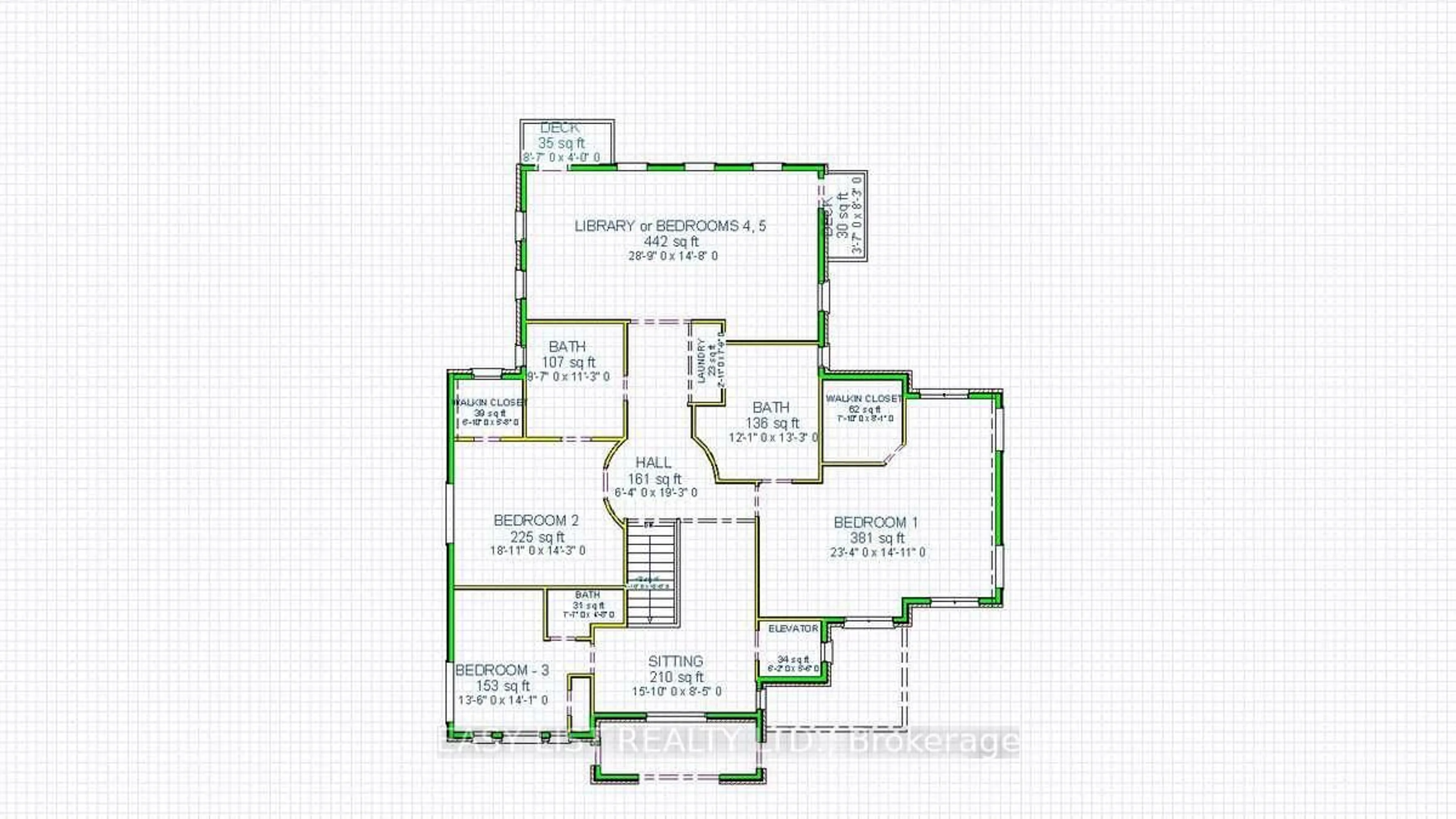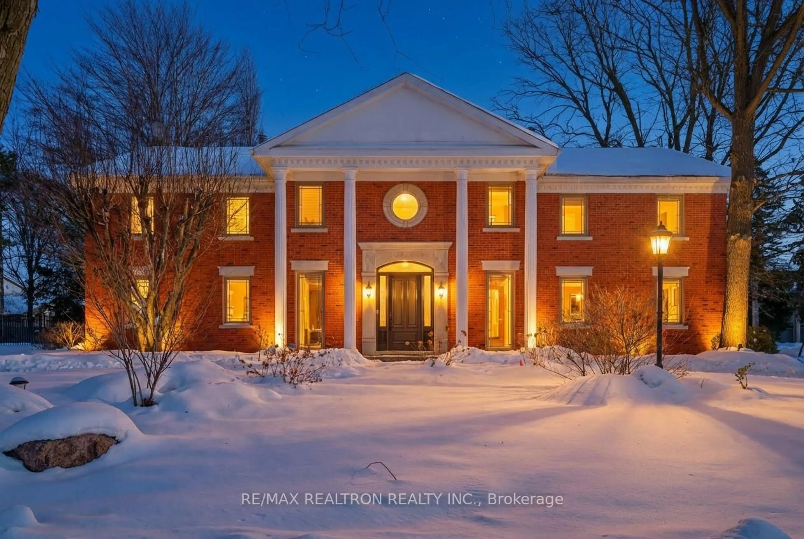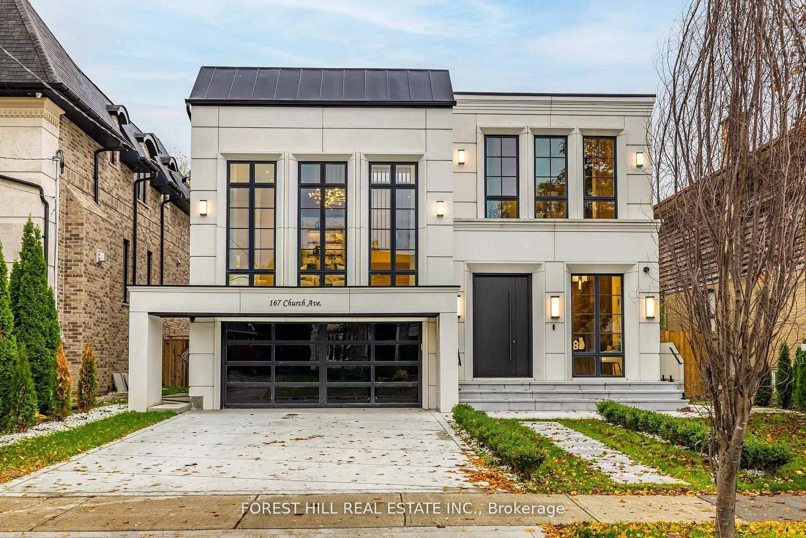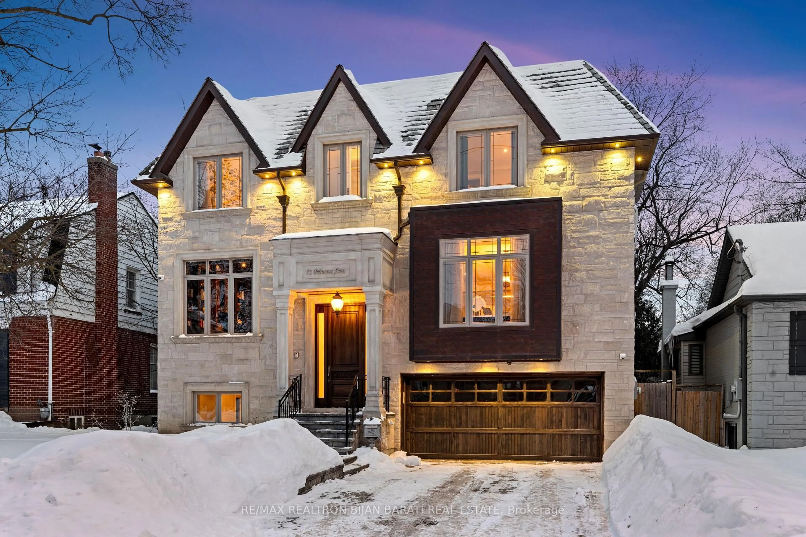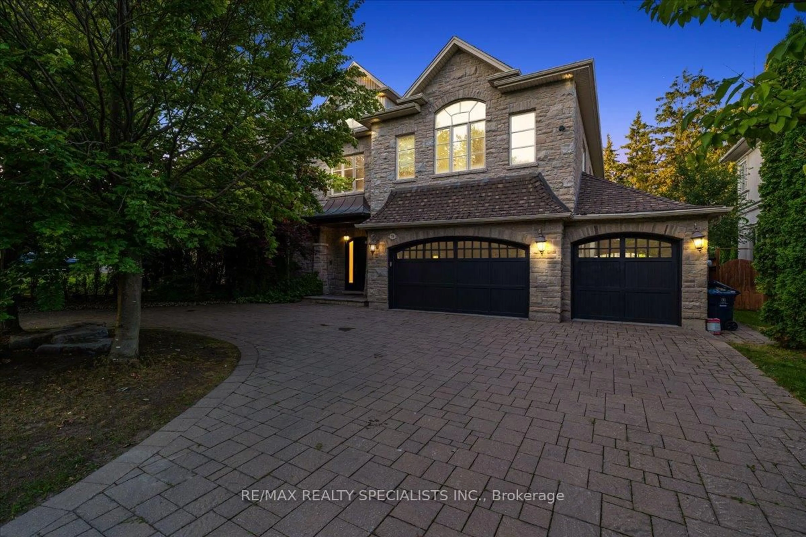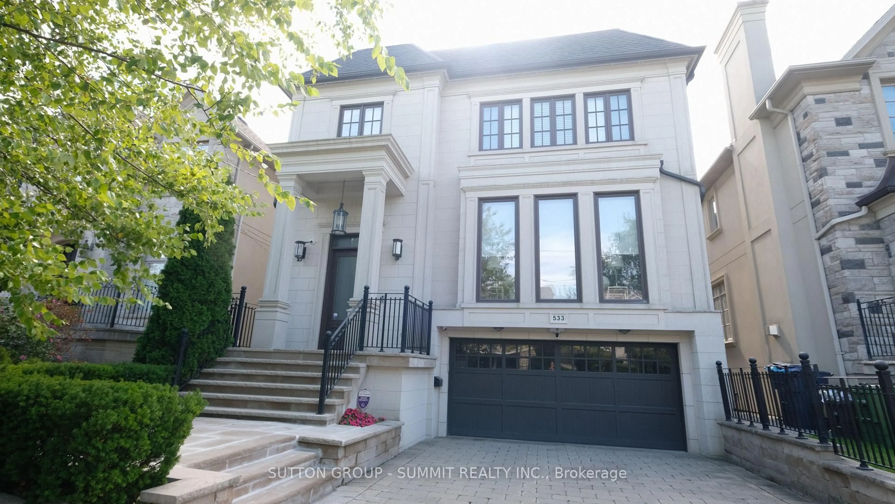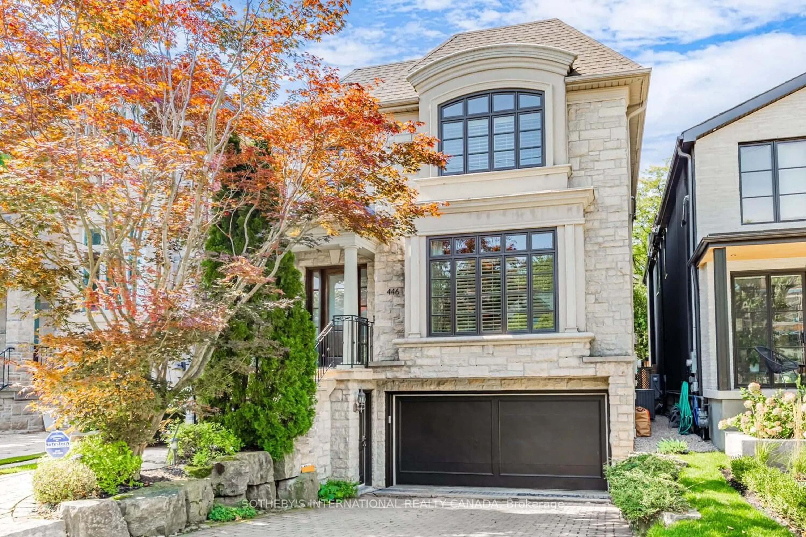98 Burbank Dr, Toronto, Ontario M2K 1N4
Contact us about this property
Highlights
Estimated valueThis is the price Wahi expects this property to sell for.
The calculation is powered by our Instant Home Value Estimate, which uses current market and property price trends to estimate your home’s value with a 90% accuracy rate.Not available
Price/Sqft$448/sqft
Monthly cost
Open Calculator
Description
For more info on this property, please click the Brochure button. Unique, welcoming, large executive 6500 sq ft house on three well-appointed floors with up to 9 bedrooms (3+ library or 5 BR on top floor, 2+ BR on main floor and 2 BR in the lower floor) and a large finished lower floor with kitchen & separate entrance; multiple media / family /play rooms and sitting spaces and a mini bar / tea room. Well built for the ages on concrete columns and steel beams and clad with custom cut Muskoka granite on three sides and majestic, beautiful brick on the front. White Oak floors and stairs with an elevator that has windows overlooking the street and serves all 3 floors. Large number of windows High 7 ft solid wood crafted doors including an antique ornate door with carvings on the main floor. Open main floor with 35 ft long, 800 sq ft living space merging into enormous 650 sq ft dining, an exquisite granite counter kitchen and 5 large floor-to-ceiling window sunroom space with floor to ceiling windows and twin decks on main floor and each of the upper floors. Natural light swept with enormous, beautiful Pella windows and half a dozen skylights. Large, wide corridors. High ceilings in a warm, enjoyable home with 5 mature trees and a tandem garage. There are three fireplaces.
Property Details
Interior
Features
Main Floor
Primary
4.83 x 4.06Br
4.22 x 3.43Loft
6.02 x 3.23Br
4.22 x 3.43Exterior
Features
Parking
Garage spaces 1
Garage type Attached
Other parking spaces 3
Total parking spaces 4
Property History
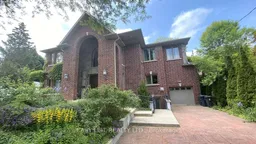 50
50