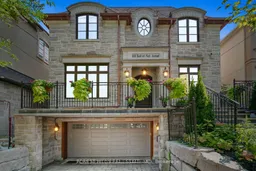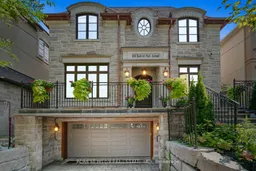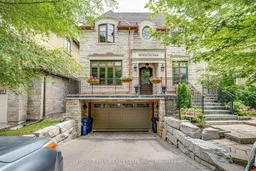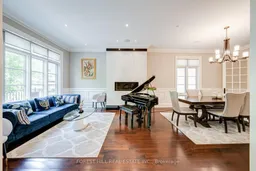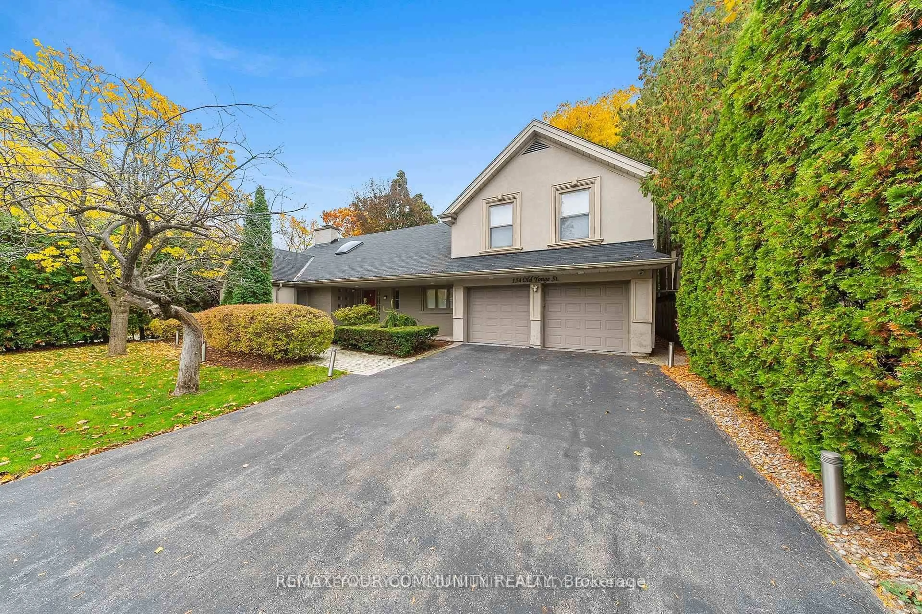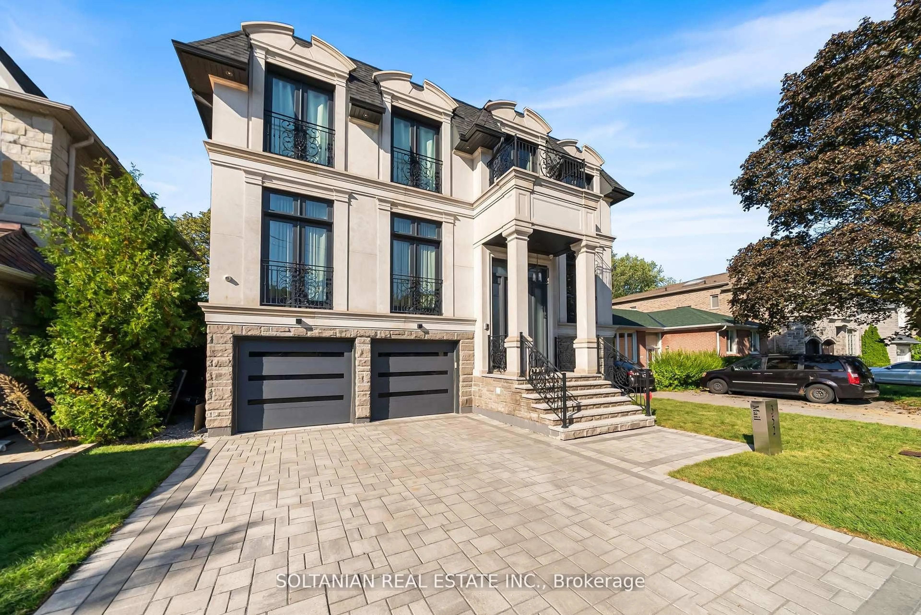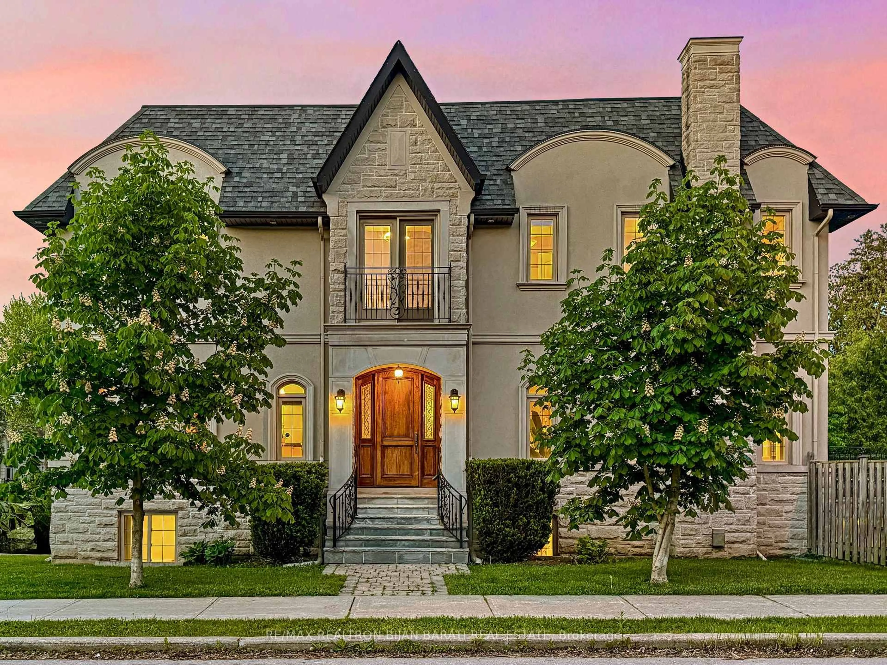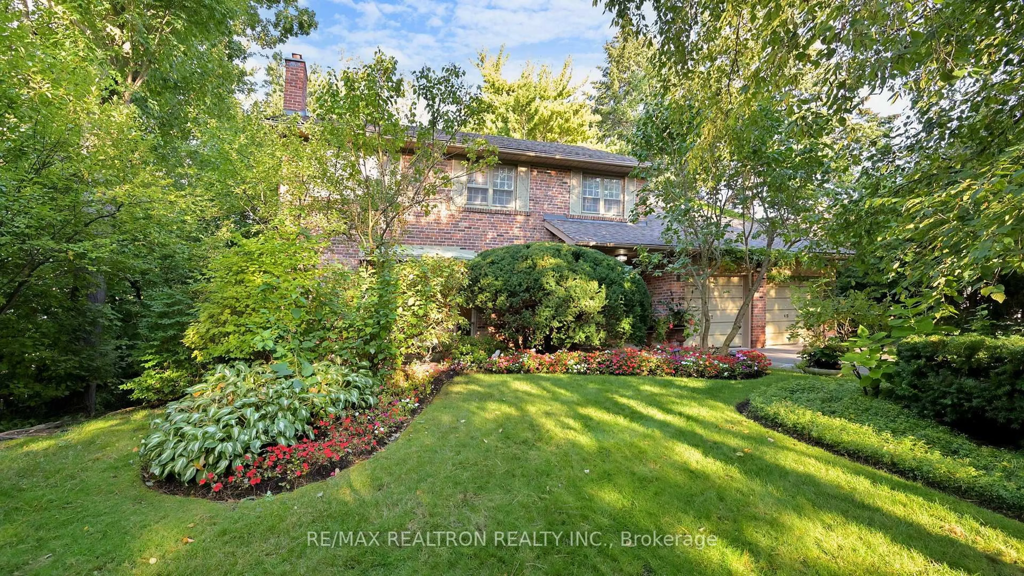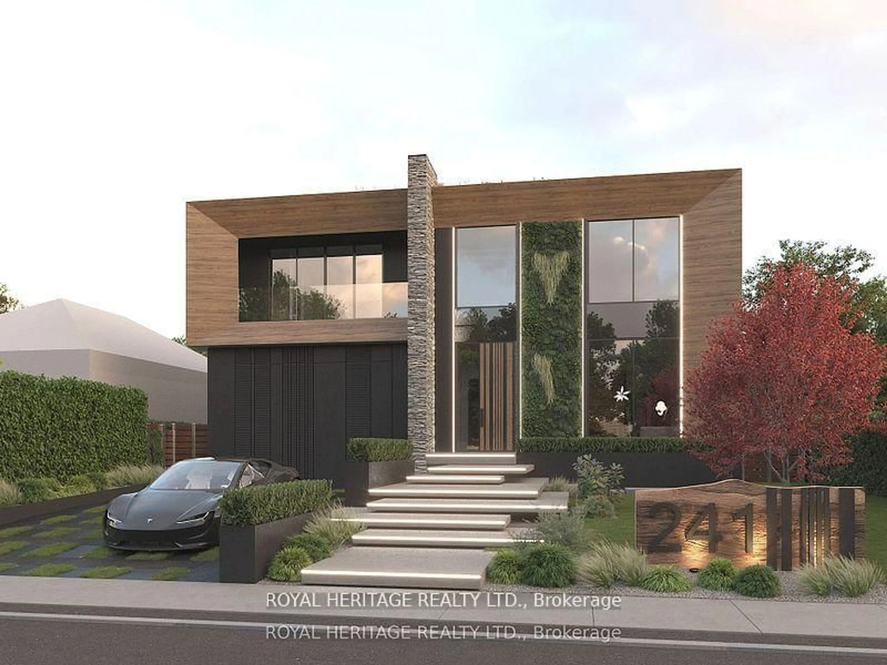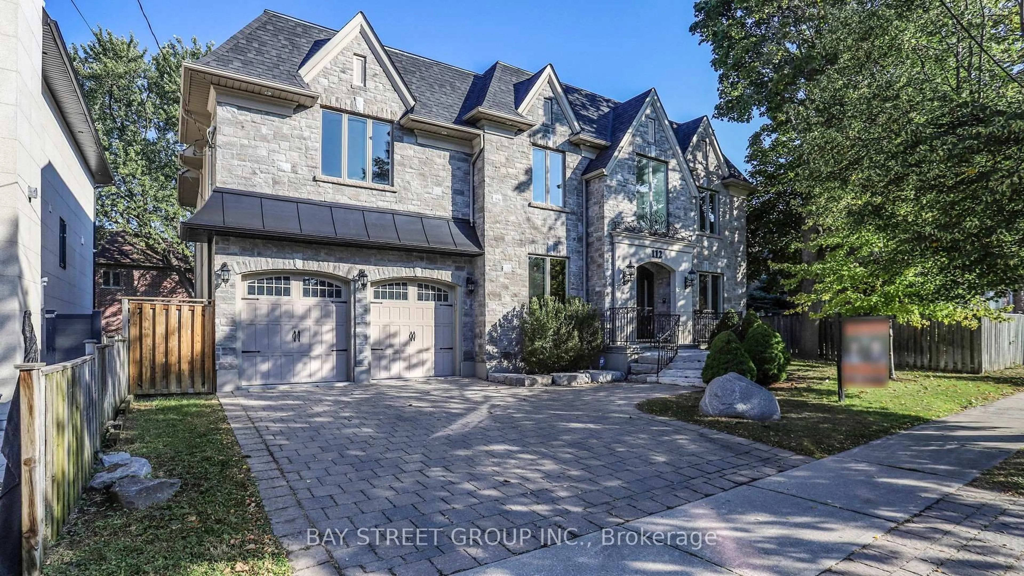A Rare Offering on One of the Area's Most Prestigious StreetsSet on the coveted Bedford Park Avenue and surrounded by mature trees and beautiful parks, this exceptional residence embodies confidence, craftsmanship, and timeless sophistication. Designed by renowned architect Loren Rose, the home reflects quality, balance, and thoughtful proportions throughout. From the moment you arrive, the home makes a striking impression. Sunlight flows through expansive principal rooms, illuminating elegant millwork, tailored finishes, and carefully considered details. The layout is both grand and intimate, offering generous entertaining spaces alongside private retreats for everyday living.The main level features four gas fireplaces, adding warmth and ambiance throughout. At the heart of the home is a chef's kitchen, appointed with premium marble countertops and a large central island-perfect for family gatherings and entertaining. The formal dining room showcases wainscoting, a coffered ceiling, refined moldings, and Swarovski chandeliers, creating an unforgettable setting for special occasions. A spacious home office provides a quiet and functional workspace. The finished lower level includes a recreation and games room, along with a generously sized bedroom featuring a walk-out and private access to a stunning backyard oasis with a new saltwater pool. Private quarters offer a peaceful escape with four spacious bedrooms and four spa-inspired bathrooms, including a luxurious primary ensuite-each designed with comfort and livability in mind.Ideally located near top schools, parks, shops, hospitals, universities, and TTC access, 669 Bedford Park Avenue is more than a home-it is a statement of refined family living, where timeless design and modern comfort come together effortlessly. A must-see residence.
Inclusions: All existing electric light fixtures, Swarovski chandeliers, all window coverings, Thermador appliances, 4 Gas fireplaces, Salt water swimming pool. Built in speakers, smart system- salt water swimming pool
