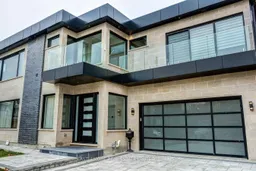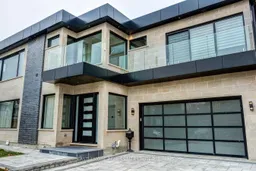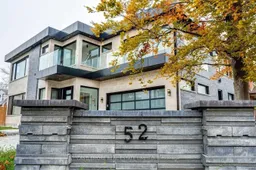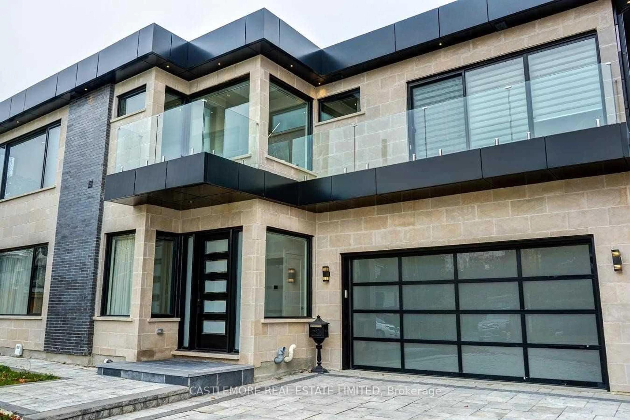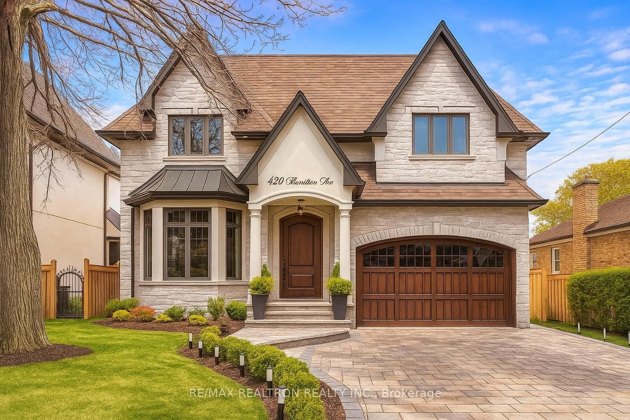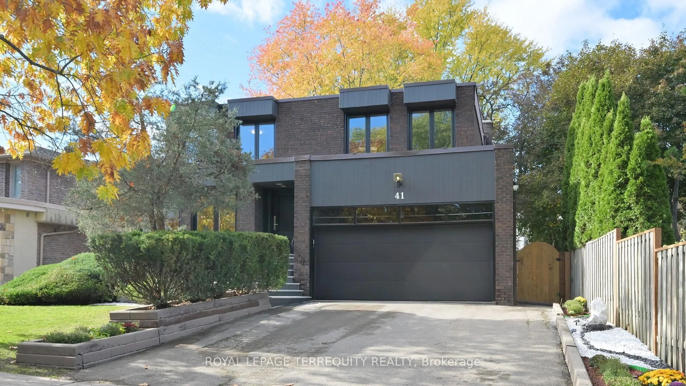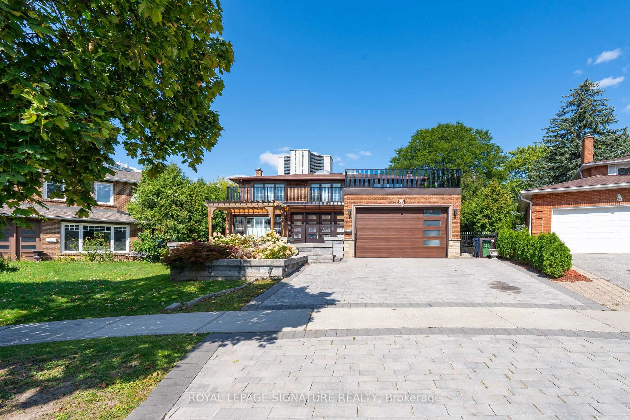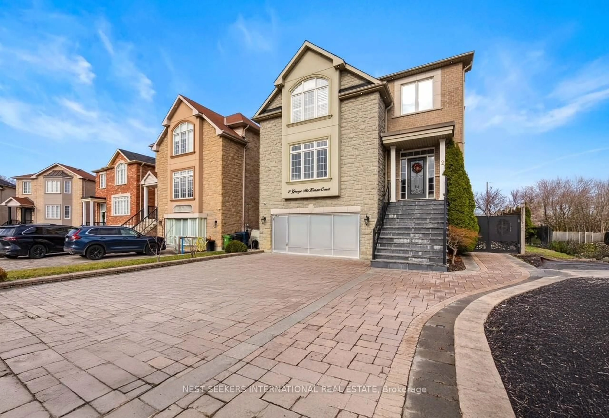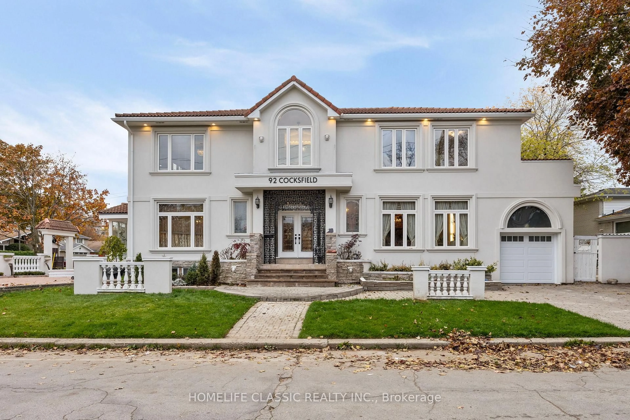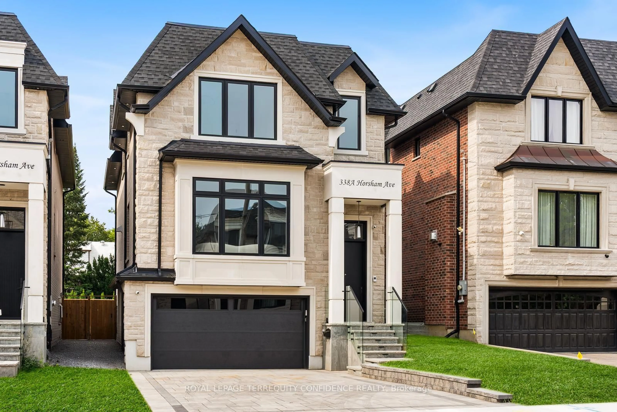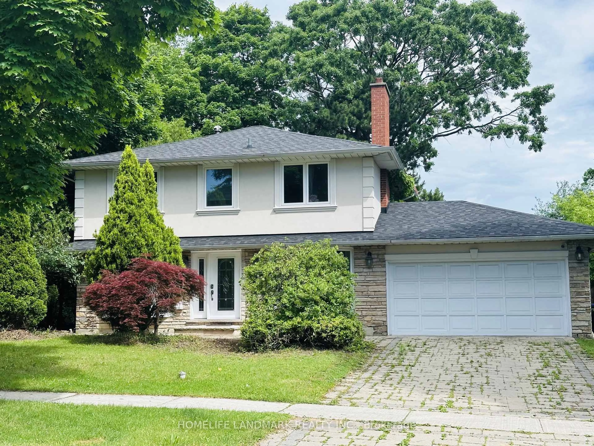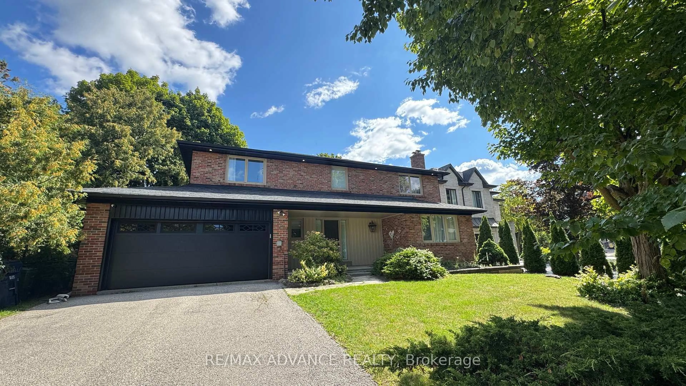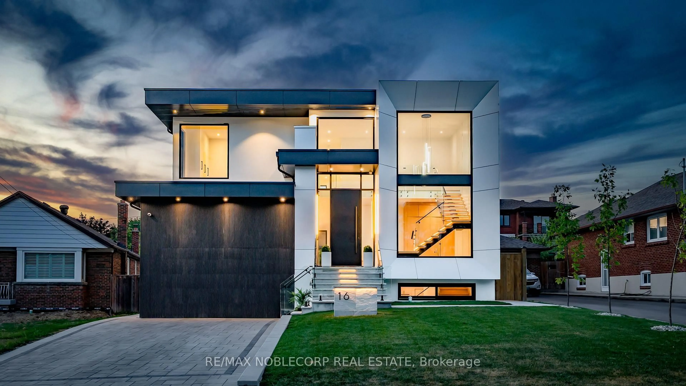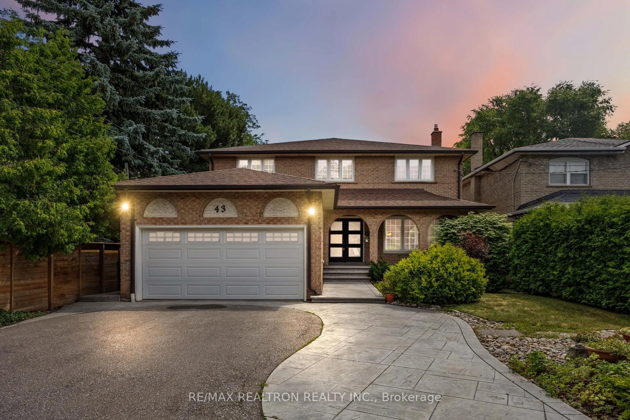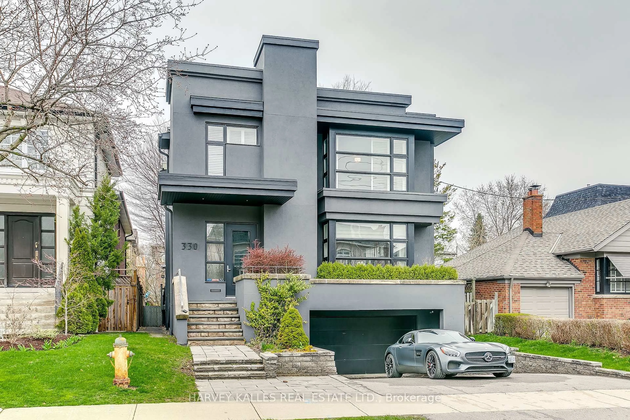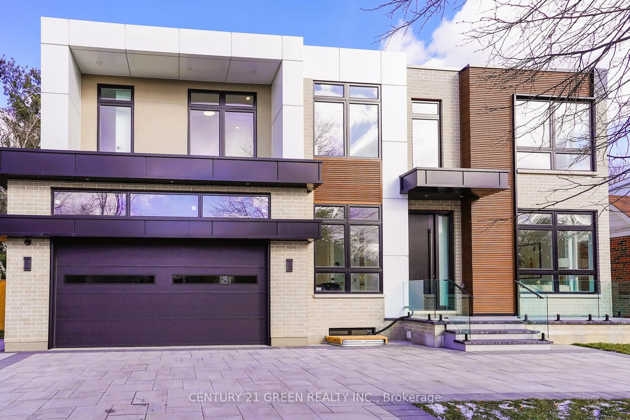52 grantbrook St, Toronto, Ontario M2R 2E9
Contact us about this property
Highlights
Estimated valueThis is the price Wahi expects this property to sell for.
The calculation is powered by our Instant Home Value Estimate, which uses current market and property price trends to estimate your home’s value with a 90% accuracy rate.Not available
Price/Sqft$655/sqft
Monthly cost
Open Calculator
Description
Reduced to sell !!!Top 7 reasons this is the one you must have 1) gorgeous custom build home with no expenses spared 2) elegant,yet practical lay out for confortable living and entertaining 3) open concept kitchen with top of the line appliances 4) each bedroom with ensuite bathrooms for confort and privacy 5) finished basement with heated floors,home theatre and gym,wet bar and build in wine rack. a true entertainers delight. 6) your own ELEVATOR,connecting all 3 floors.{ this is a $125000 upgrade,rarely found in this price range!!!} 7)and, most importantly,perfectly priced to reflect current market conditions.no need for further descriptions, you are cordially invited to make an appointment and see your next dream house!!
Property Details
Interior
Features
Exterior
Features
Parking
Garage spaces 2
Garage type Attached
Other parking spaces 2
Total parking spaces 4
Property History
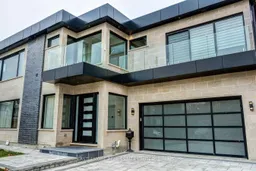 34
34