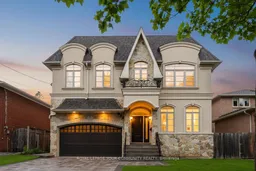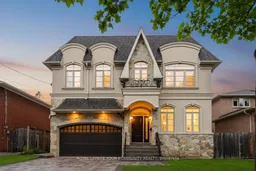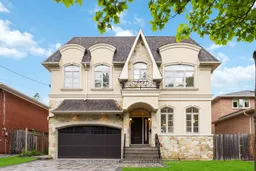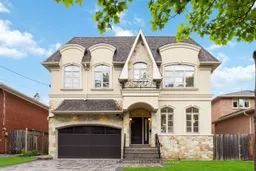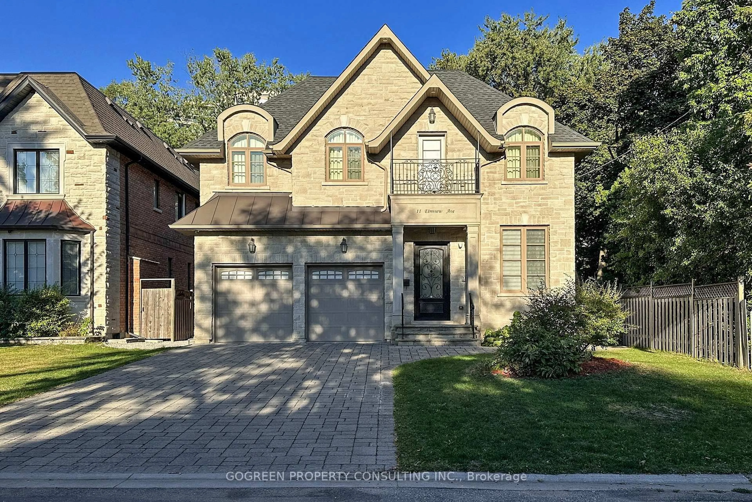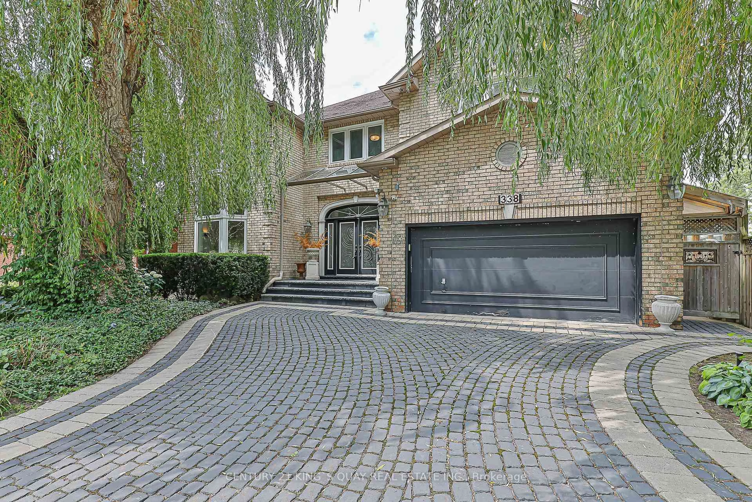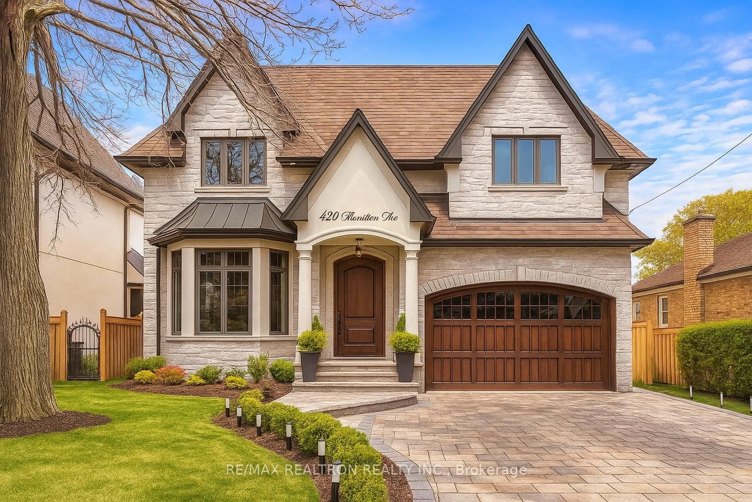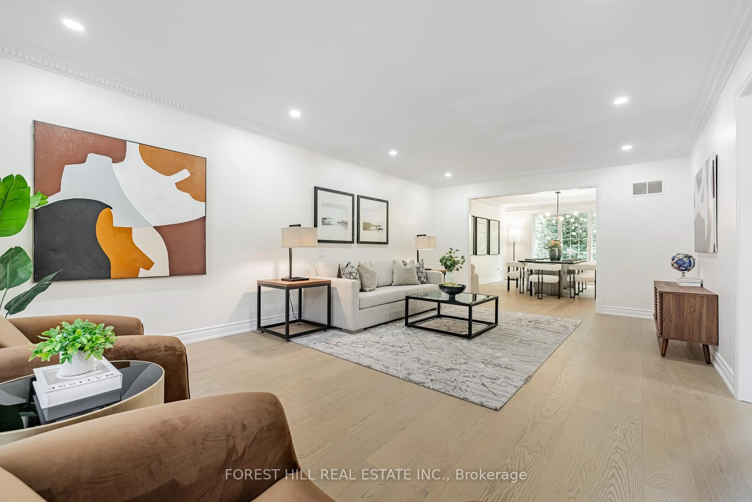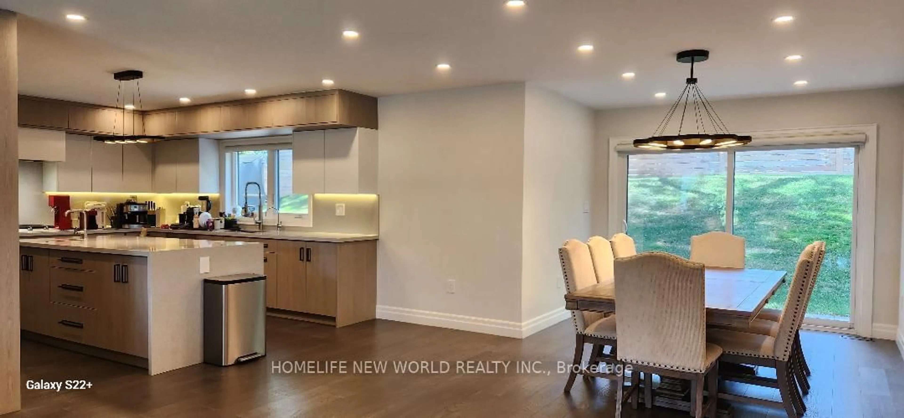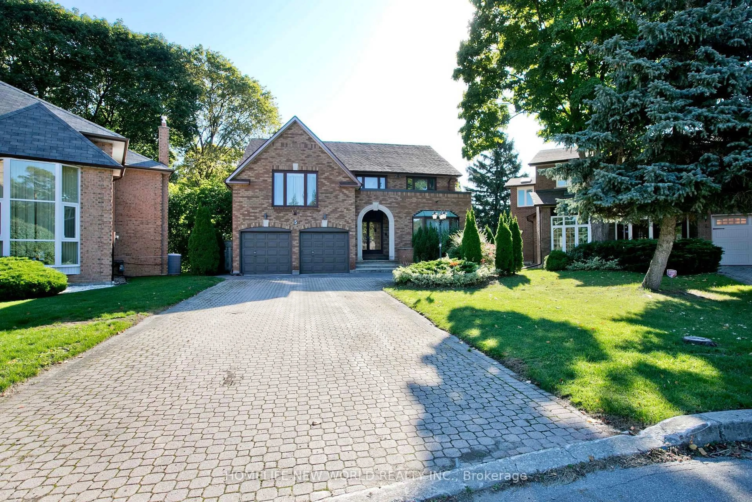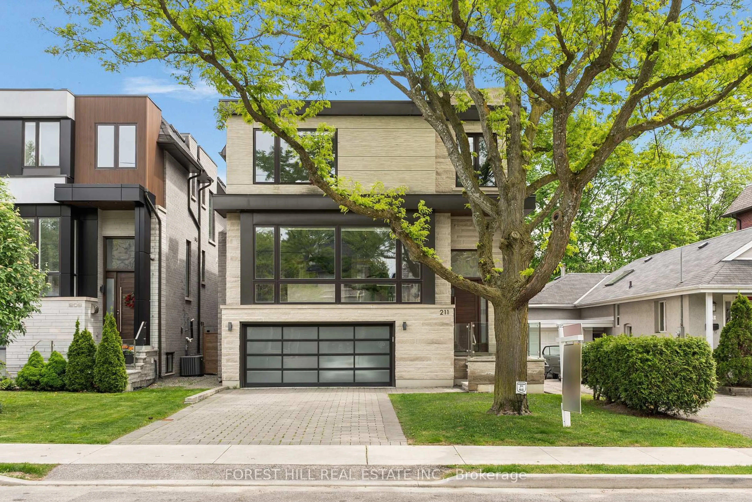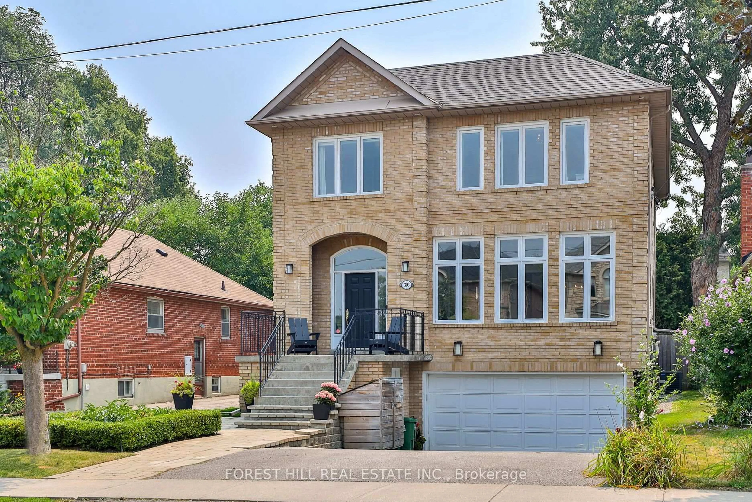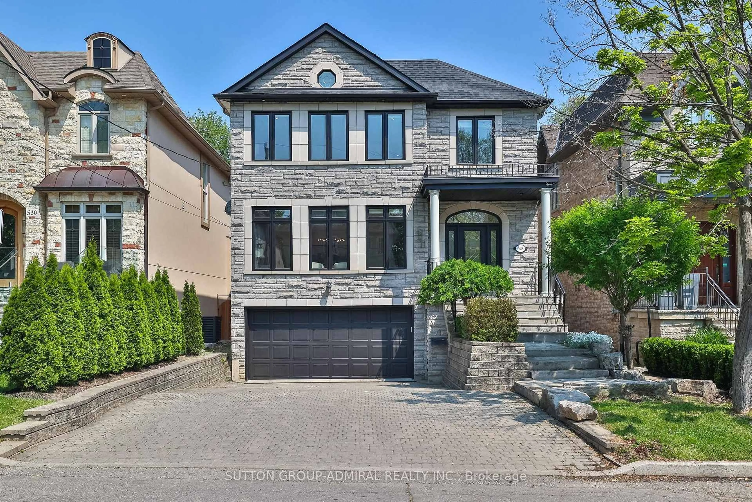Timeless & Classic .Located on a premium extra-deep lot in one of Willowdale Easts most desirable neighbourhoods, this beautiful custom-built home offers the perfect mix of space, comfort, and quality finishes. It features 5 spacious bedrooms, 6 bathrooms, and a double car garage.The main floor welcomes you with 10-foot ceilings, hardwood floors, and a bright open layout thats ideal for both family living and entertaining. The kitchen is equipped with a large centre island, granite countertops, Brand new Appliances ,custom cabinetry, and a generous breakfast area. It opens to a warm and inviting family room with a marble gas fireplace and views of the private backyard.The primary bedroom offers a walk-in closet and a 7-piece ensuite bathroom with a Jacuzzi tub, double sinks, and a glass shower with body jets. Each additional bedroom has direct access to a bathroom, offering convenience for the whole family.The walk-up basement is finished and adds great additional space for recreation or a gym. Close to top-rated schools, parks, transit, shopping, and all everyday amenities,.This home delivers location and lifestyle in one of North Yorks top communities**Premium Lot **Extra Deep*Granite And Hardwood floors , 2 Laundry Room , 3 Gas Fireplace ,New Interlocked Driveway ,2 Skylight**walk to subway *Earl Haig School Area
Inclusions: All New Appliances , All existing Light Fixtures , All Existing Window Coverings , Irrigation System
