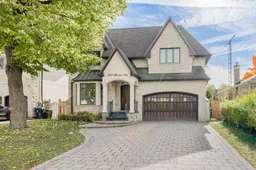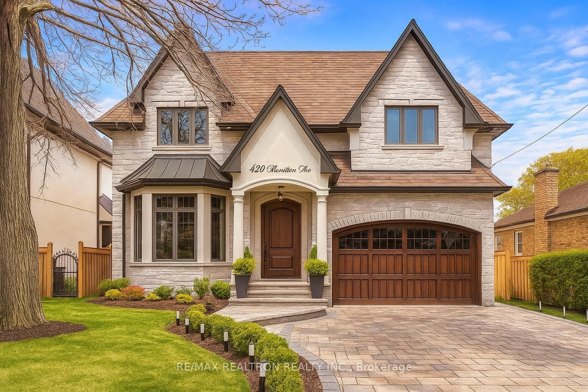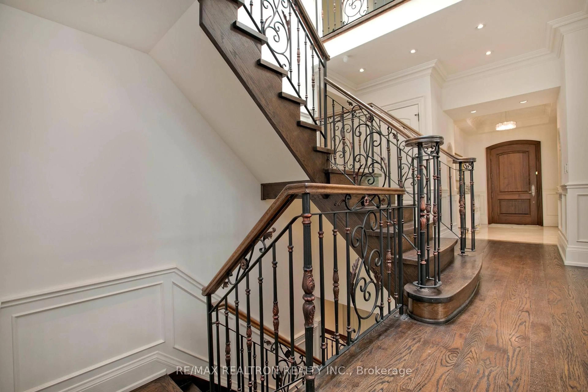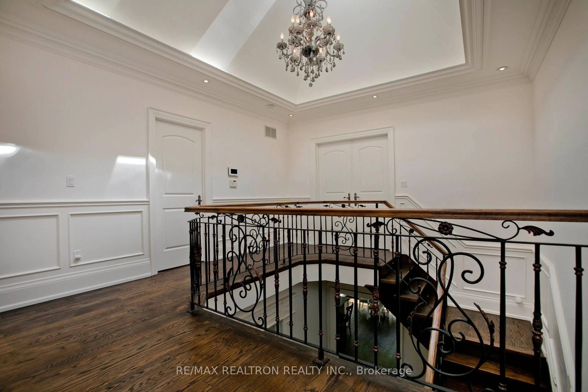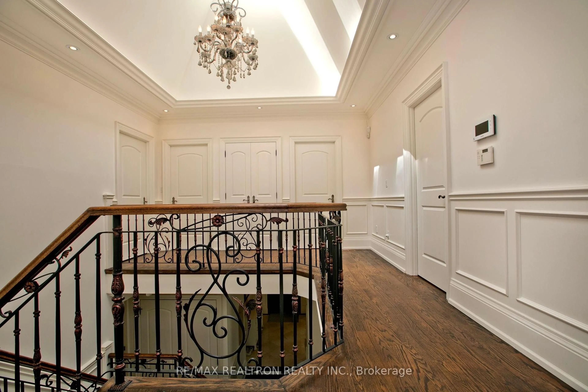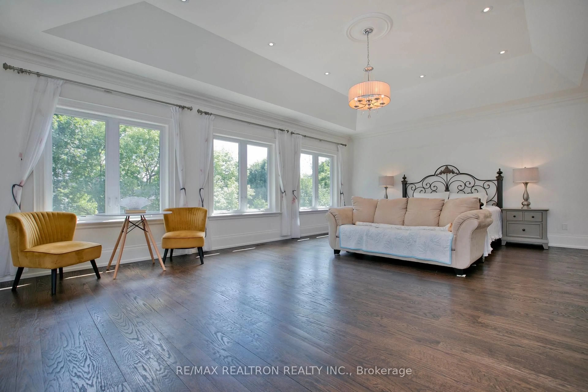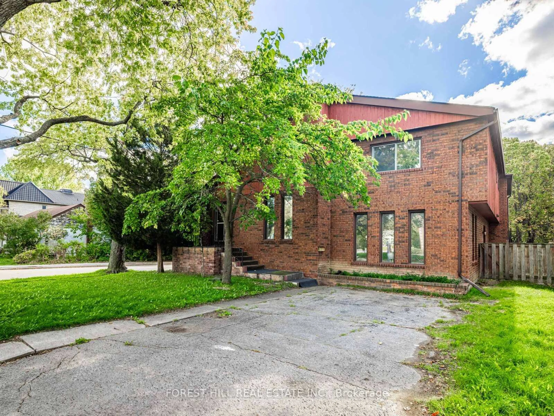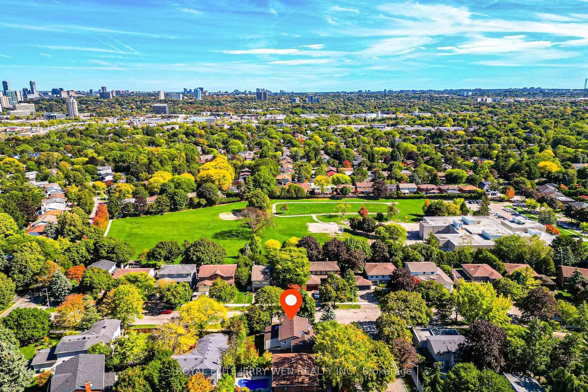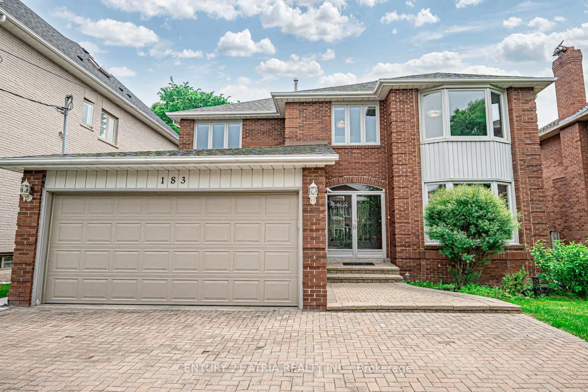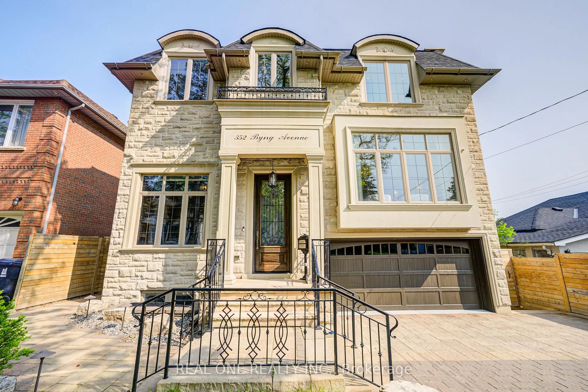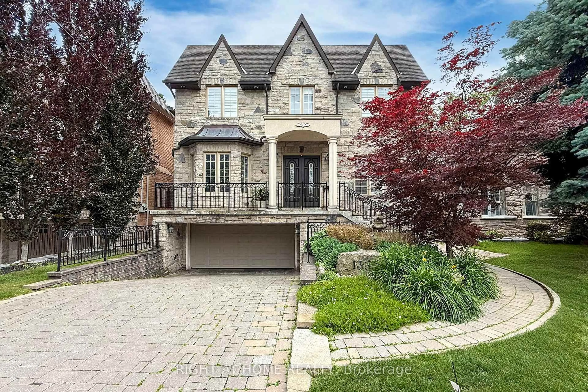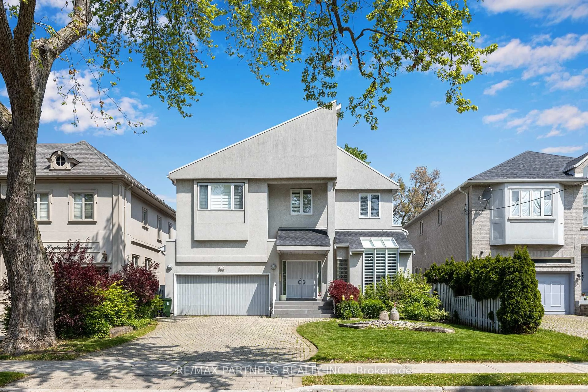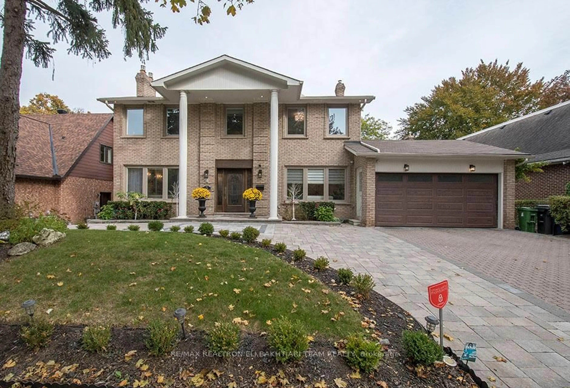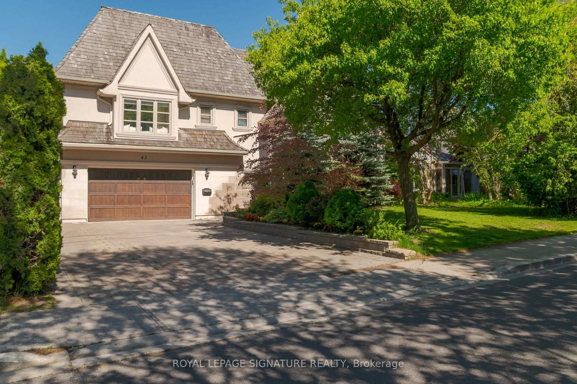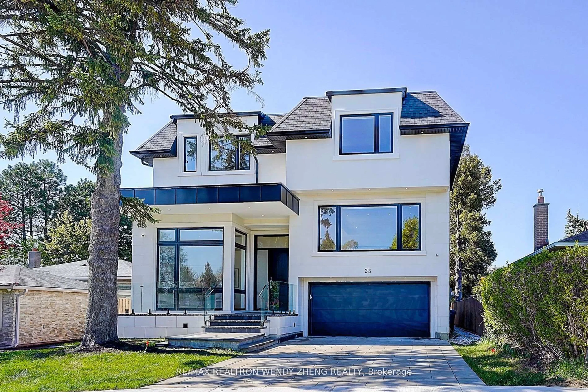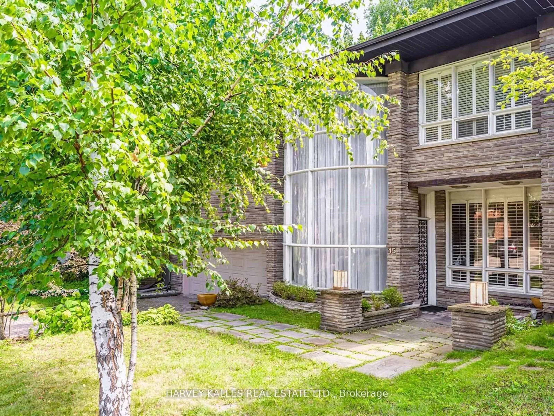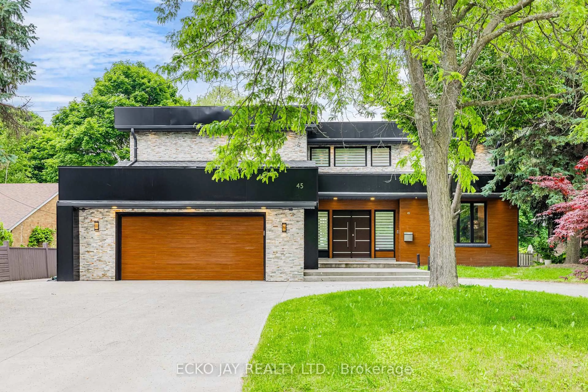429 Hounslow Ave, Toronto, Ontario M2R 1H7
Contact us about this property
Highlights
Estimated valueThis is the price Wahi expects this property to sell for.
The calculation is powered by our Instant Home Value Estimate, which uses current market and property price trends to estimate your home’s value with a 90% accuracy rate.Not available
Price/Sqft$697/sqft
Monthly cost
Open Calculator
Description
Spectacular*U-N-I-Q-U-E Design C/Hm Nestled On Huge 54 X 132.5Ft South Lot**Luxury Living Spaces Area**Elegantly Designed & Expertly Crafted*High Cling:10' Main & 2nd Masterroom(Incl.Cof),Gourmet Kit W/Brkfast Area+Pantry,Quality Cabinet,Topnotch Appliance & Quartz C/Top,W/O To Deck & Huge-Landscaped Backyrd*Gorgeous Mas Bedrm W/Hi-Ceiling-Spa-Like Ensu*Large Mudrm Area(Direct Access Fm Garage)-Brthtaking 2Storey Open Foyer W/Skylite!!U/G Sprinkler,W/O Bsmt W/Nice South-Sunny Exposure Lot-Open View,Gdo,C/Mahogany Library,Skylit,Built-Ins Bkcash,Chandeliers,Wall Sconces,Hardwood Floor Thru,Laminate Floor:Clean Hm-Large Lot!! A Must See!
Property Details
Interior
Features
Main Floor
Dining
4.0 x 4.76Wainscoting / hardwood floor / Pot Lights
Kitchen
6.46 x 4.9Stainless Steel Appl / Centre Island / Pot Lights
Family
7.0 x 5.33Gas Fireplace / Coffered Ceiling / B/I Shelves
Library
3.1 x 3.5Pot Lights / Window / French Doors
Exterior
Features
Parking
Garage spaces 2
Garage type Detached
Other parking spaces 4
Total parking spaces 6
Property History
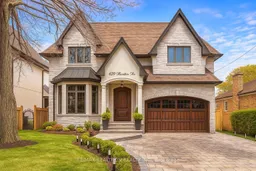 14
14