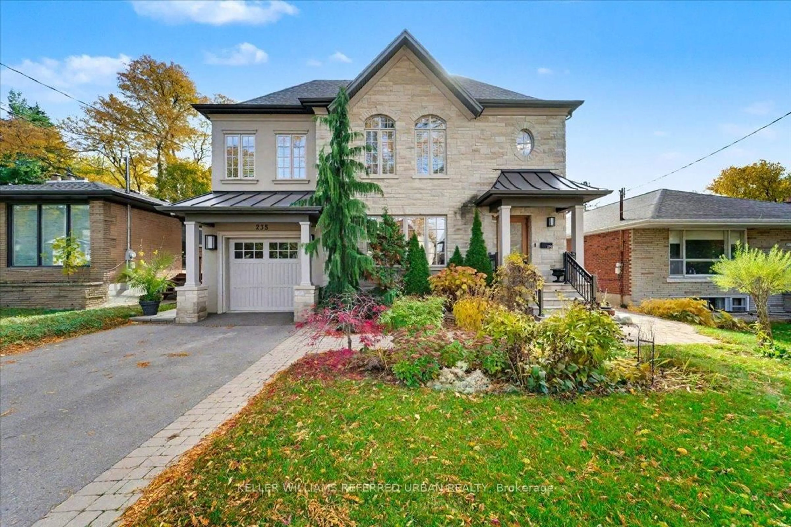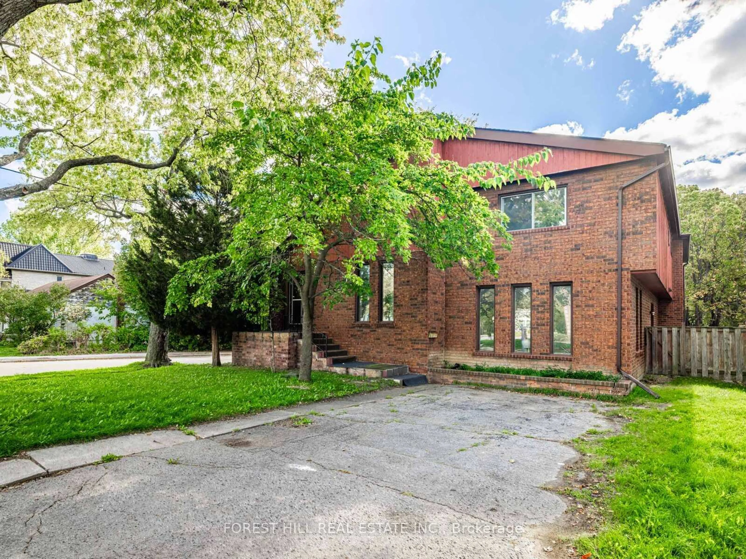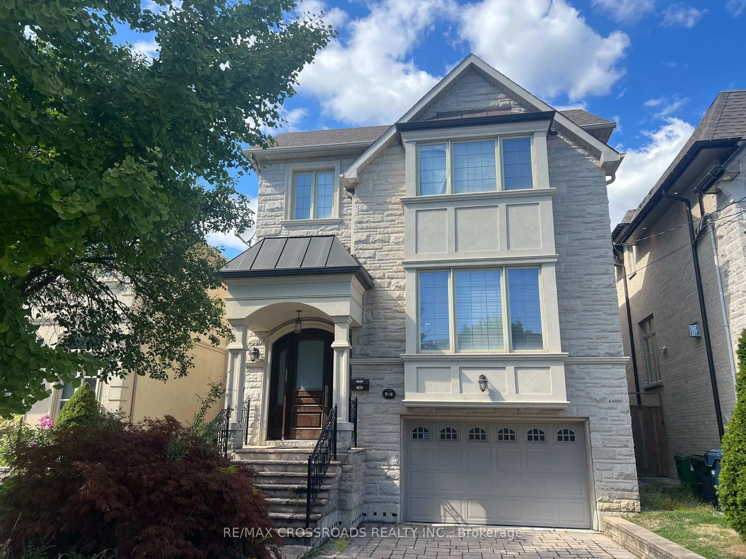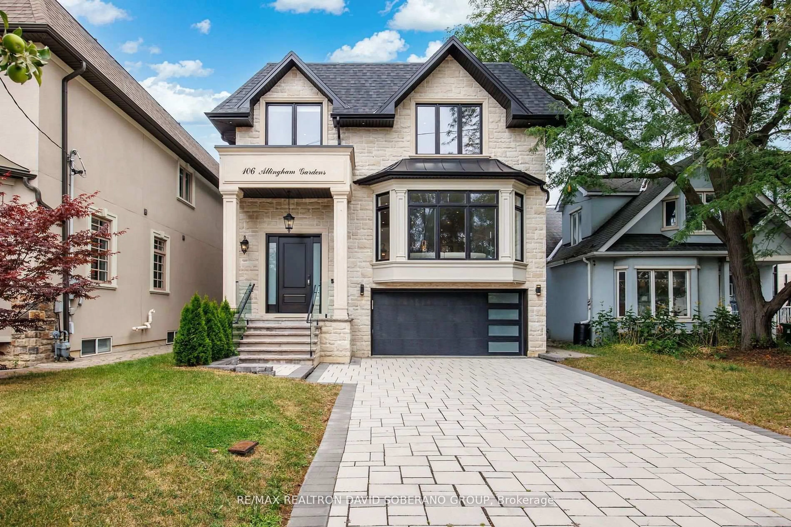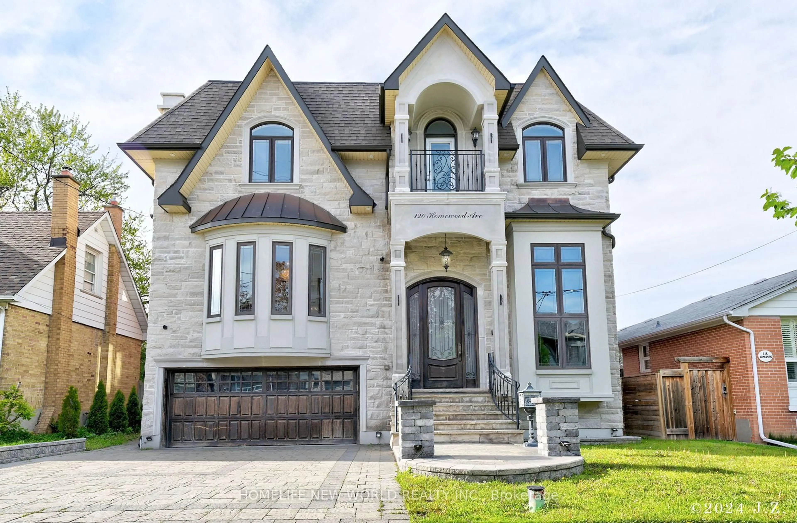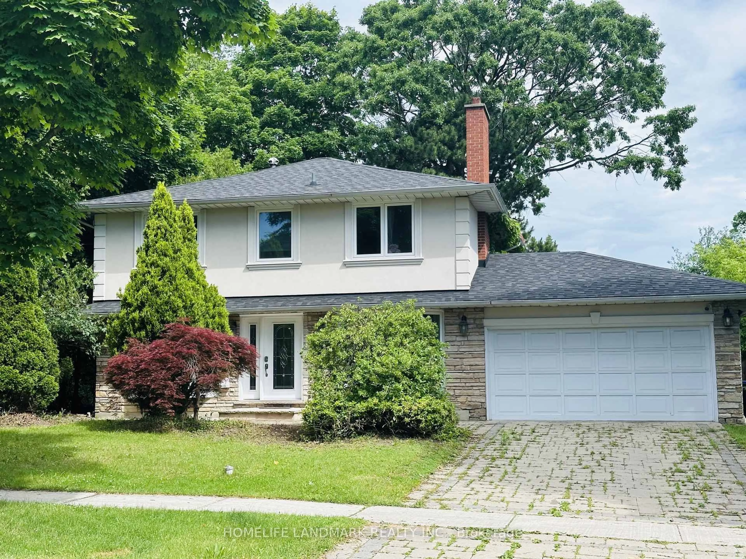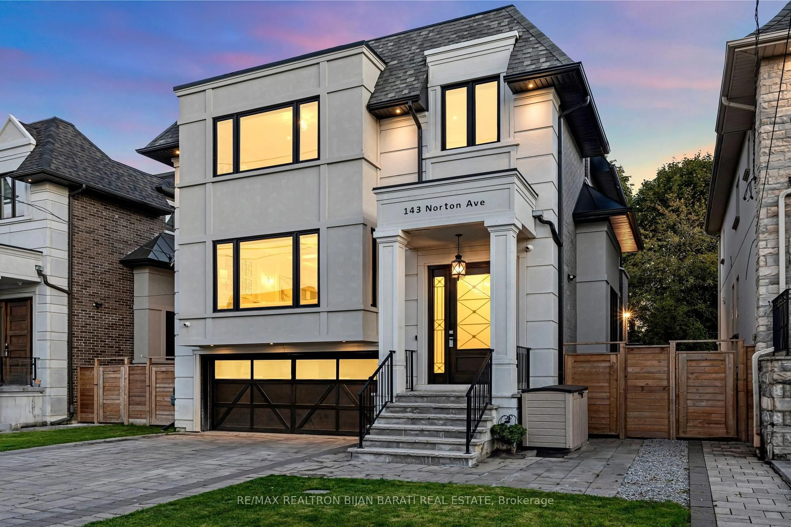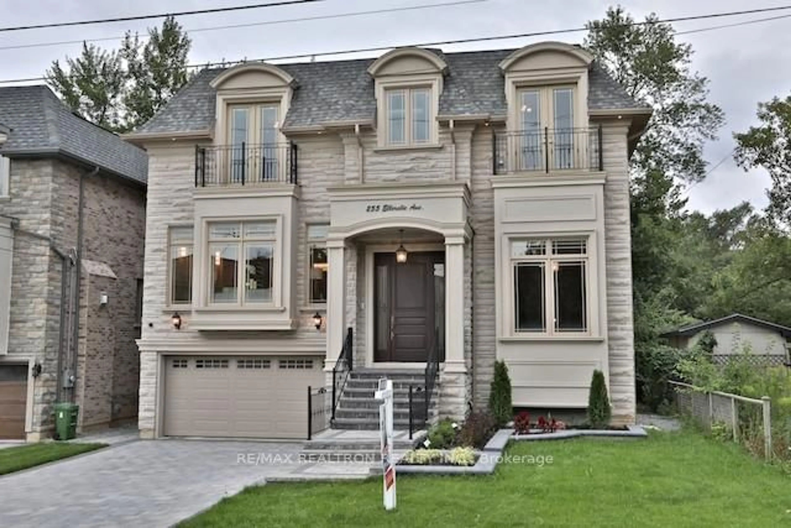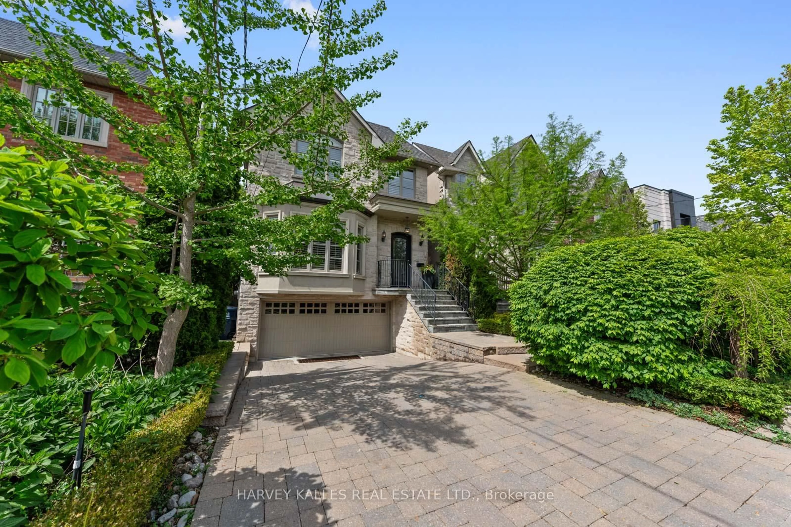Welcome to this Exquisite Custom-Built Luxury Residence in Prestigious Willowdale East! Nestled on a premium 44 x 138.5 ft lot, this stunning 4+1 bedroom executive home offers over 5,000 sq ft of refined living space, including a beautifully finished walk-up basement. Thoughtfully designed with timeless elegance and high-end craftsmanship, this one-of-a-kind residence features a natural stone façade, soaring ceilings, and exquisite architectural details throughout. Enjoy a custom gourmet kitchen, abundant natural light through a sun-filled skylight, and a seamless flow of sophisticated living spaces. The lower level offers a full walk-up to a professionally landscaped garden, perfect for entertaining or relaxing in privacy. Located within the coveted Earl Haig Secondary School and McKee Public School catchment, this home is just steps to Yonge Street, North York Centre, transit, shopping, dining, parks, and more. Quick access to Hwy 401, Loblaws, the public library, and other world-class amenities. A rare opportunity to own a truly luxurious home in one of Toronto's most desirable neighborhoods. Don't miss this exceptional property!
Inclusions: High End Stainless Steel Appliances (Fridge, Gas Cook Top, Oven, B/I Microwave, Dishwasher), Washer, Dryer, All Electrical Light Fixtures, All Window Coverings, Central Air Condition,
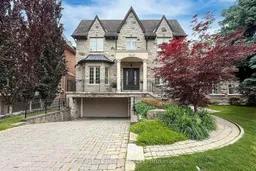 50
50

