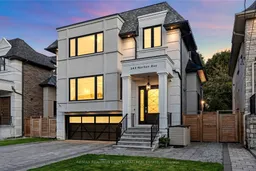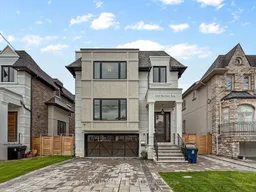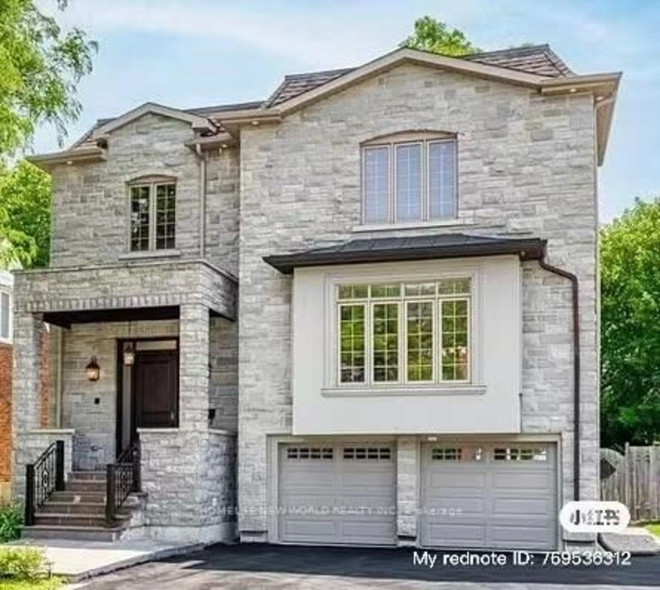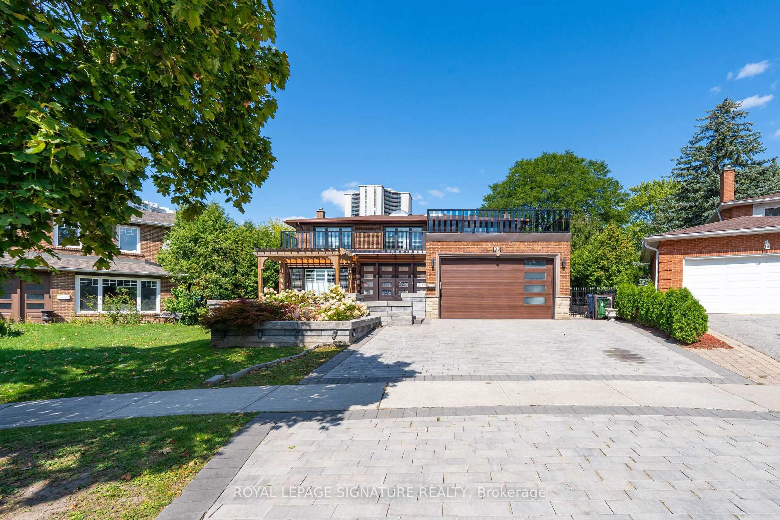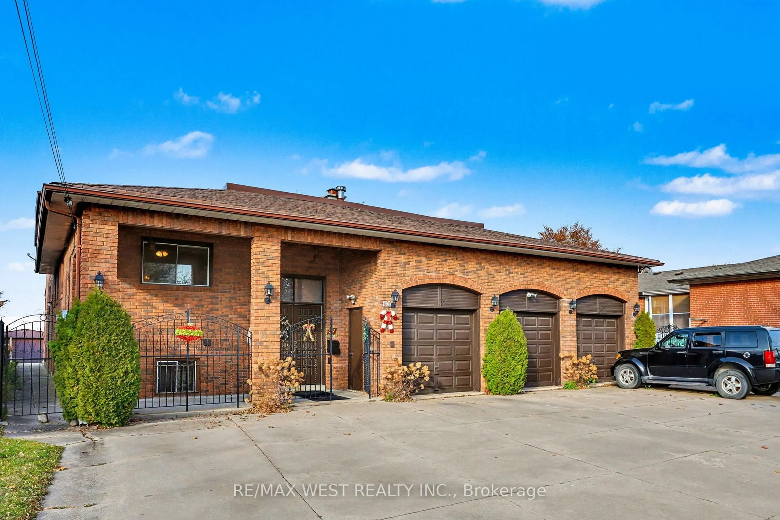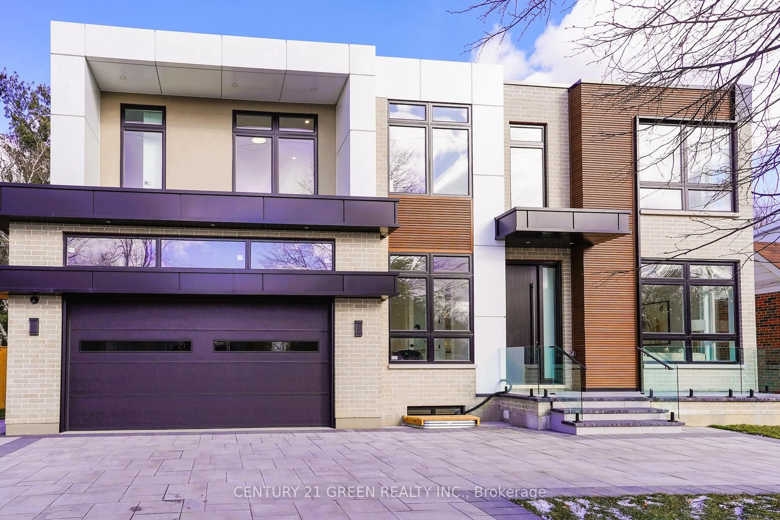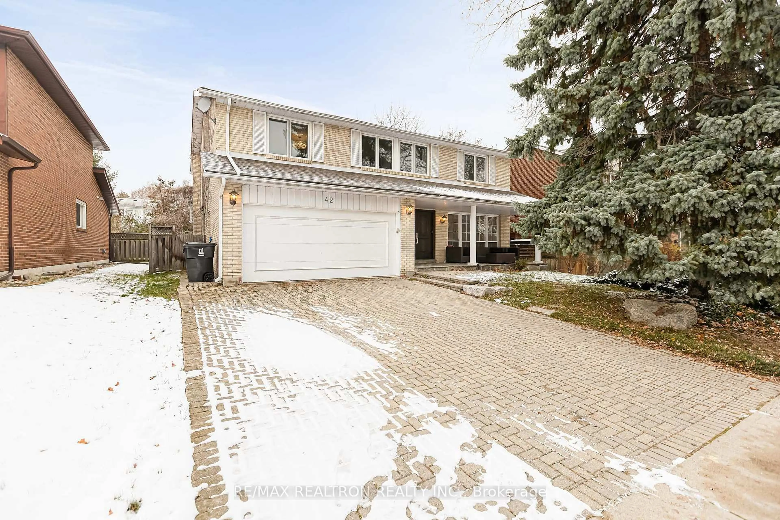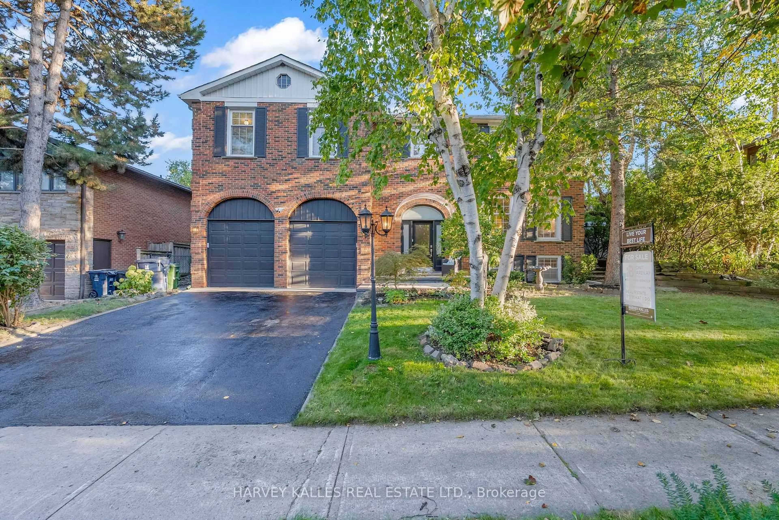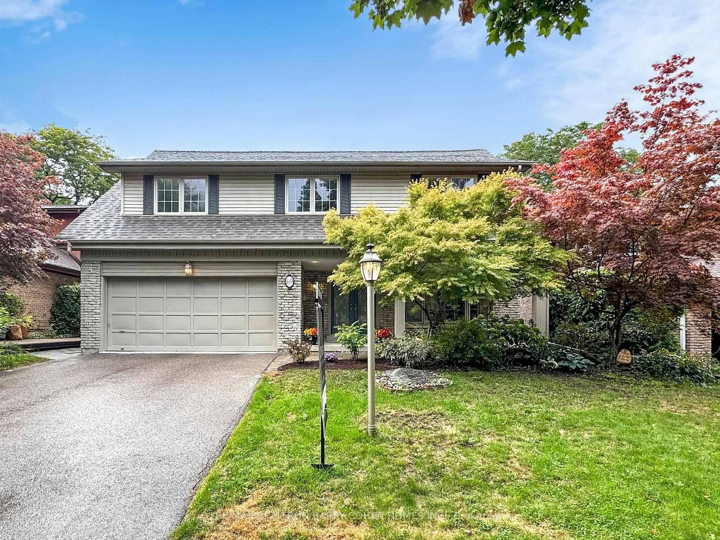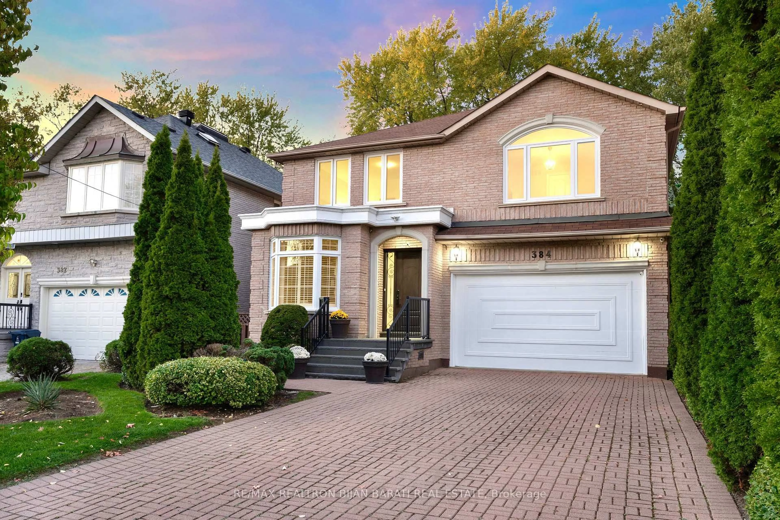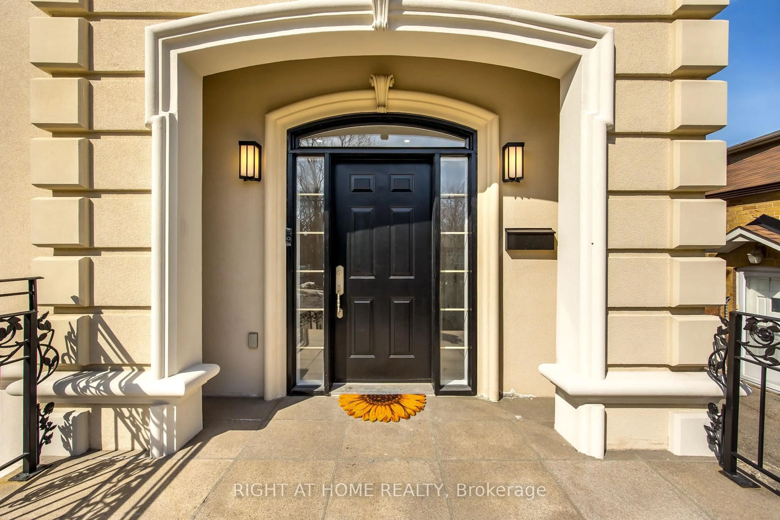Spectacular Custom Residence, Expertly Crafted, Beautifully Designed, and Conveniently Located In Coveted Pocket of Willowdale East, Steps Away From North York Centre, Best Ranked Schools (Earl Haig S.S & Mckee P.S), Mitchell Field Community Centre and All Other Amenities! This Elegant Home with 3,800 Sq.Ft Of Living Space( 2,734 S.F + 1,067 S.F (Basement and Home Theater)) Situated On A Southern Lot with a Fantastic South View Over the Green Yards Behind the Backyard, Perfect Choice for Yonge Starter Family!! This Beauty Features: Timeless Interior & Exterior Design with Superb Craftsmanship! High Ceiling: 10 Ft (in Main), 9 Ft (in 2nd), 12 Ft (in Office), 14 Ft (Foyer), and 10' (in Basement Rec)! Engineered Wide Hardwood Flooring, Layer of Crown Moulding, and Led Potlight, Panelled Wall, Coffered Ceiling with Ropelight, 4 Fireplaces, Designer Wall Units, Open Rising Staircase with Night Lights, Glass Railing and Skylight Above, Chef Inspired Kitchen with Quartz Countertop and Backsplash, State-Of-The-Art Appliances and Walk Out to Private Backyard with a Strong Deck (Porcelain Flooring and Engineering Structure). Large Open Concept Family Room. Main Floor Library! Stylish Powder Room. Stunning Primary Bedroom Retreat, Spa-Like 7-Pc Heated Flr Ensuite with Automatic Toilet, Steam Sauna, B/I Make Up Desk, and Walk-In Closets! Other 3 Family Size Bedrooms with 2 Full Bath (5 Pc Semi Ensuite and 4 Pc Ensuite), 2nd Flr Laundry Rm! Professionally Finished Walk-Out Basement Includes Large Recreation Room, Fireplace, Wet Bar, Nanny Room, 4-Pc Ensuite, 2nd Laundry (Roughed-In), Stunning Theatre Rm (Can Be Used as A Bedroom). Interlocked Driveway and Patio in Backyard! No Side Walk in Front!
Inclusions: Stainless Steel 60" Fridge/Freezer! S/S Gas Range Top(6 Burner)! S/S Wall Oven & Microwave! S/S Rangehood! Bosch Dishwasher! S/S WineCooler. Potfiller! 2 S/S Sink(One Double and OneSingle). Washers & Dryers(in 2nd Flr)! 4 Fireplaces (One Gas and & Three Electrical). S/S Beverage cooler (in Basement).B/I Retractable Hose Central Vacuum. Projector & B/I Speakers ( in Basement Home Theatre). Gas Furnace and Equipment. HRV. B/I Speaker for Sound System! U/G Sprinkler System! All Existing Electric Light Fixtures and Chandeliers. Led Potlights. Inlay Led Landscape Lights and Night Lights in Staircase. All Existing Window Blinds. 3 Skylights! *Smart Home: Multi Zone Lighting, Security Cameras, ecobee Thermostat, Speakers, and Alarm System!
