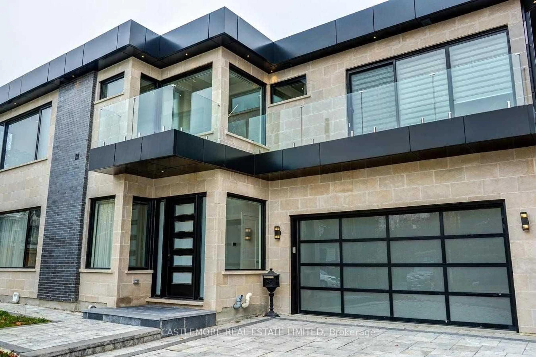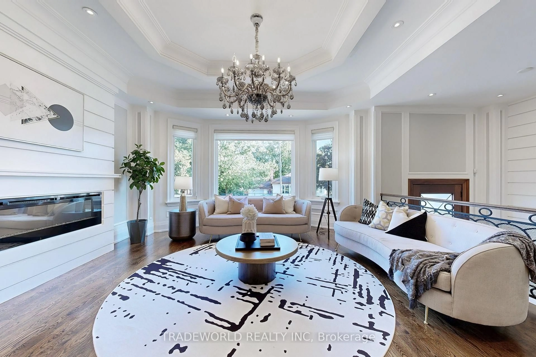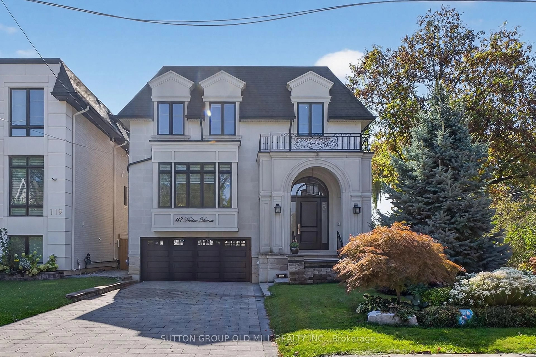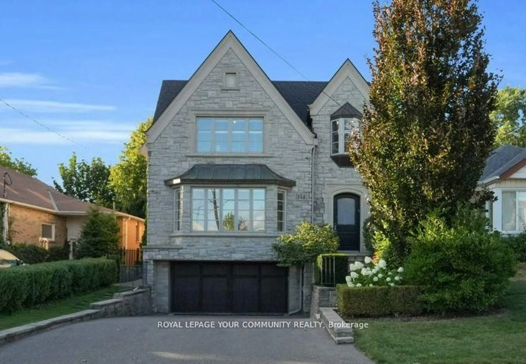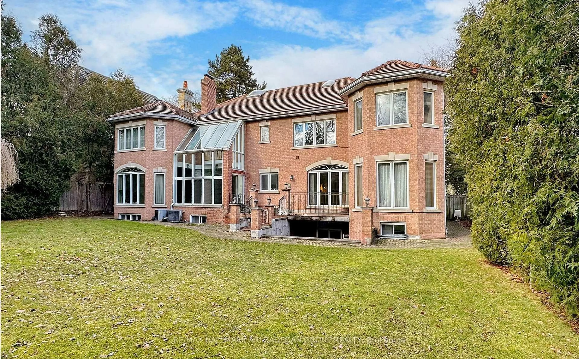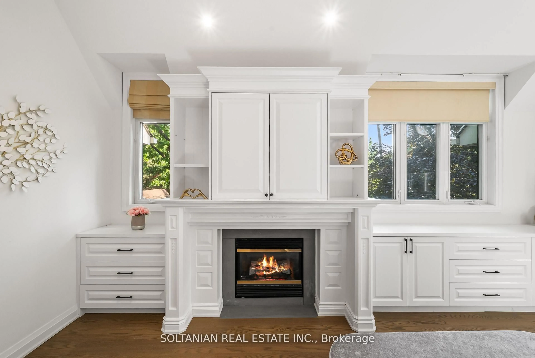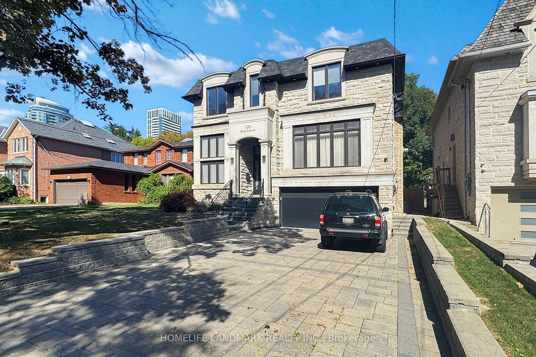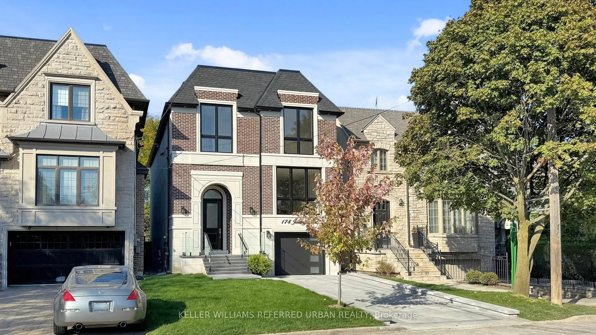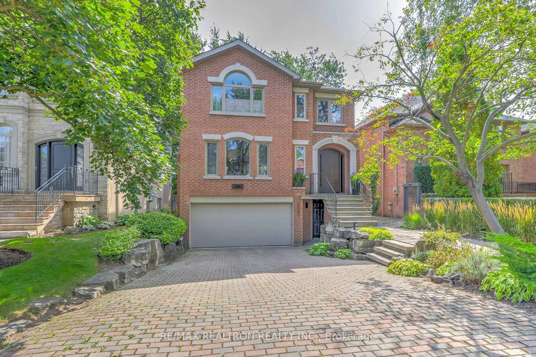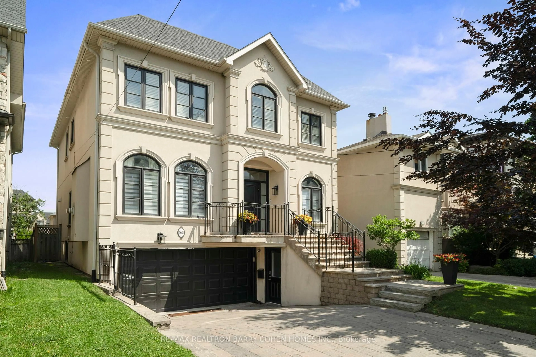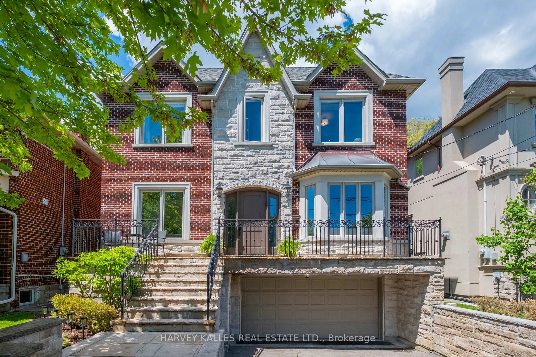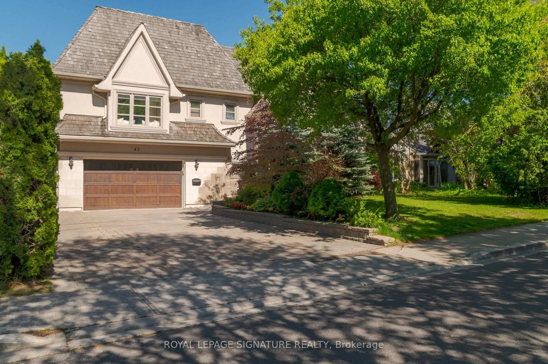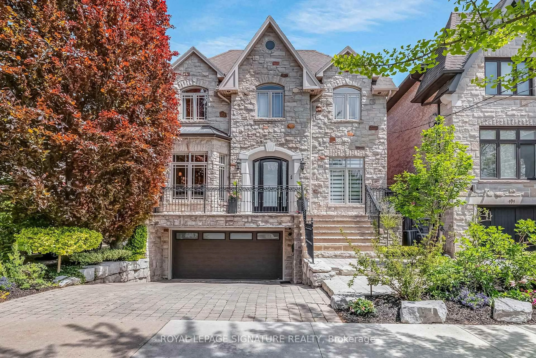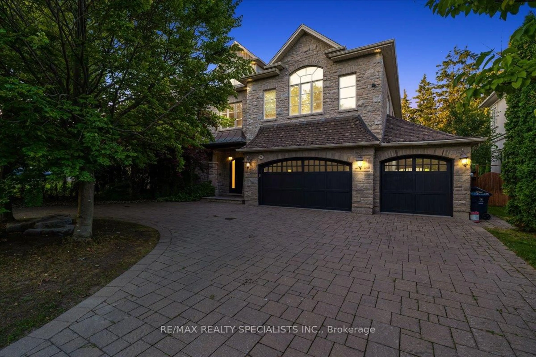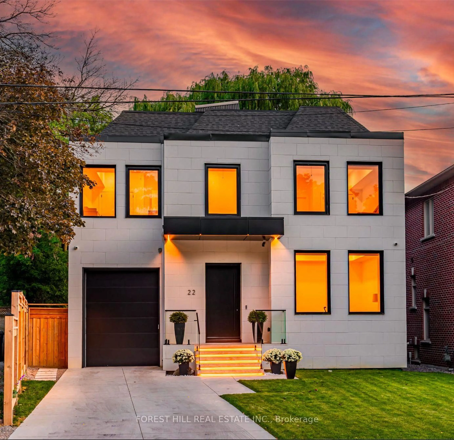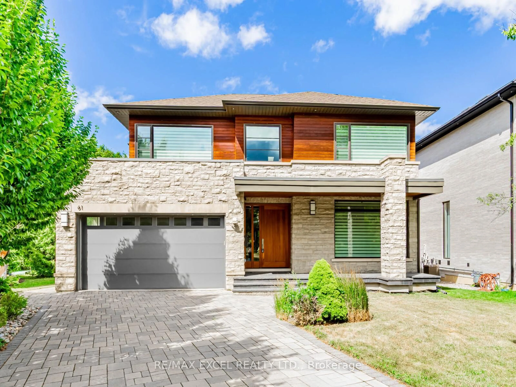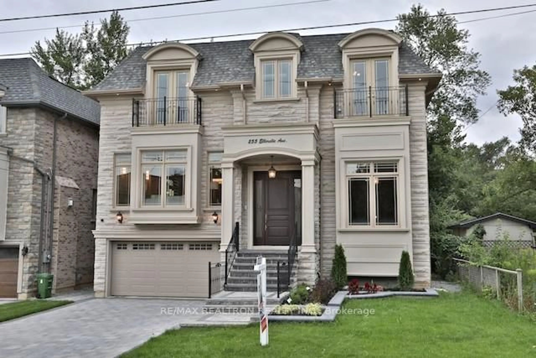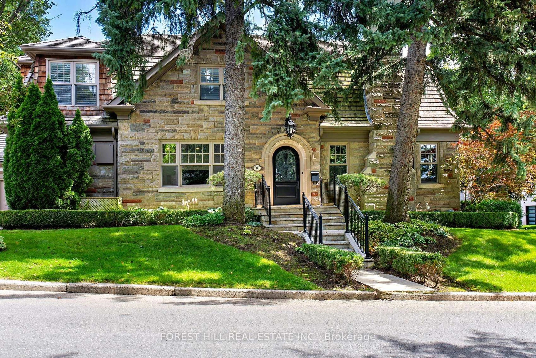Timeless Elegance in the Heart of Bedford Park - Nortown. Welcome to this classic, move-in ready brick home, ideally situated on a coveted 50 x 110 ft corner lot in one of Toronto's most desirable neighbourhoods. With over 3,700 sq ft of thoughtfully designed living space, plus a 1,921 sq ft walk-out basement, this spacious two-storey residence is ideal for growing families or multi-generational living. Boasting 5 bedrooms and 4.5 bathrooms, the home offers flexibility with a separate lower-level entrance perfect for an in-law suite, home office, or income potential. A double-car garage and private drive with parking for 4 additional vehicles ensure plenty of space for family and guests. Notable updates include a new roof (2022), windows (2017), high-efficiency furnace (2016), and select light fixtures and fresh paint (2025). A winding stone walkway leads through manicured landscaping to a grand front entrance. Inside, a double-height foyer and hardwood floors set the tone for elegant, everyday living. The kitchen is a chefs dream with stainless steel appliances, Sub-Zero fridge, double ovens, and a sunny breakfast area with walkout to the backyard. Host unforgettable dinners in the formal dining room with seating for 10. A main-floor bedroom, currently an office, adds extra flexibility. Upstairs, find four more spacious bedrooms, including a luxurious primary retreat with reading nook, walk-in closet, and spa-like 6-piece ensuite with skylight and built-in laundry chute. The finished basement offers a large rec/games area, bathroom, den, and generous storage. Step outside to a serene, fully fenced backyard with a two-tiered deck perfect for entertaining. The irrigation system keeps the lush landscaping, including fragrant lilacs, picture-perfect. Just a short stroll to Brookdale Park and close to top schools, shops, and dining this exceptional home is a rare find. Book your private showing today!
Inclusions: Fridge, B/In Double Ovens, Gas Cooktop, B/In Dishwasher, Range Hd Fan, Microwave, Washer &Dryer, light fixtures & window treatments.
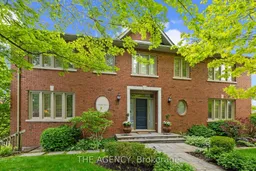 50
50

