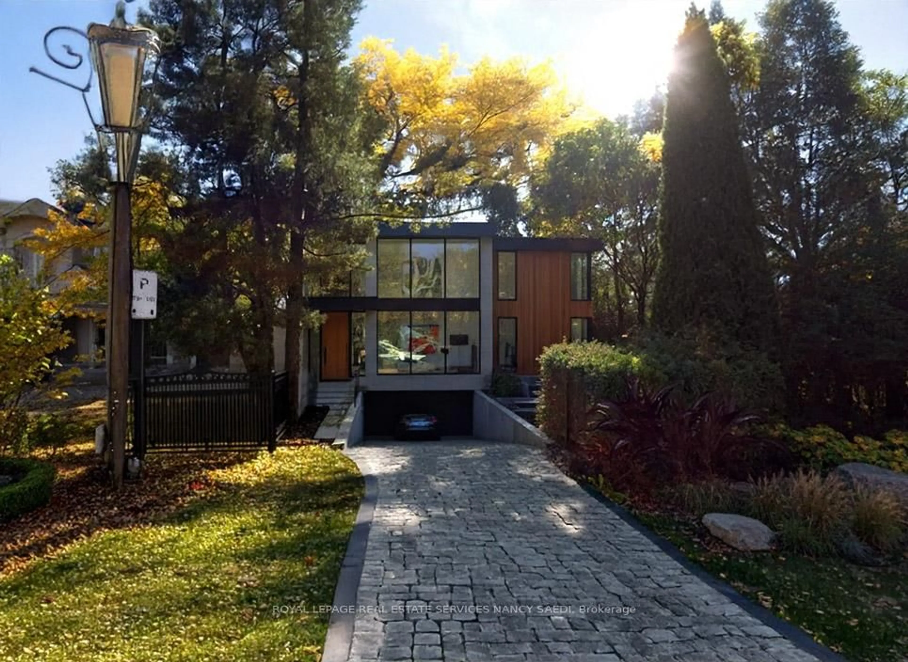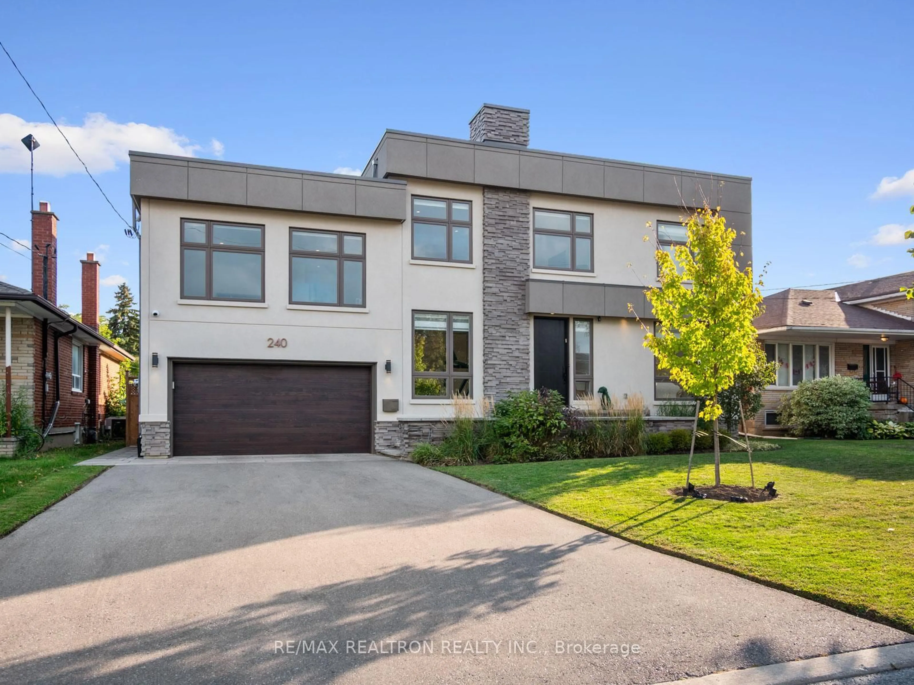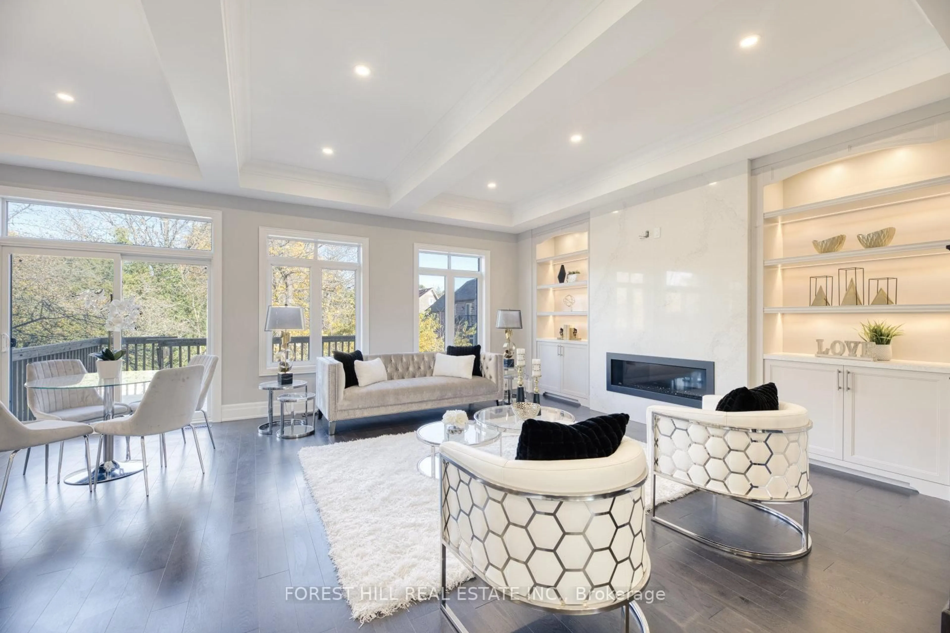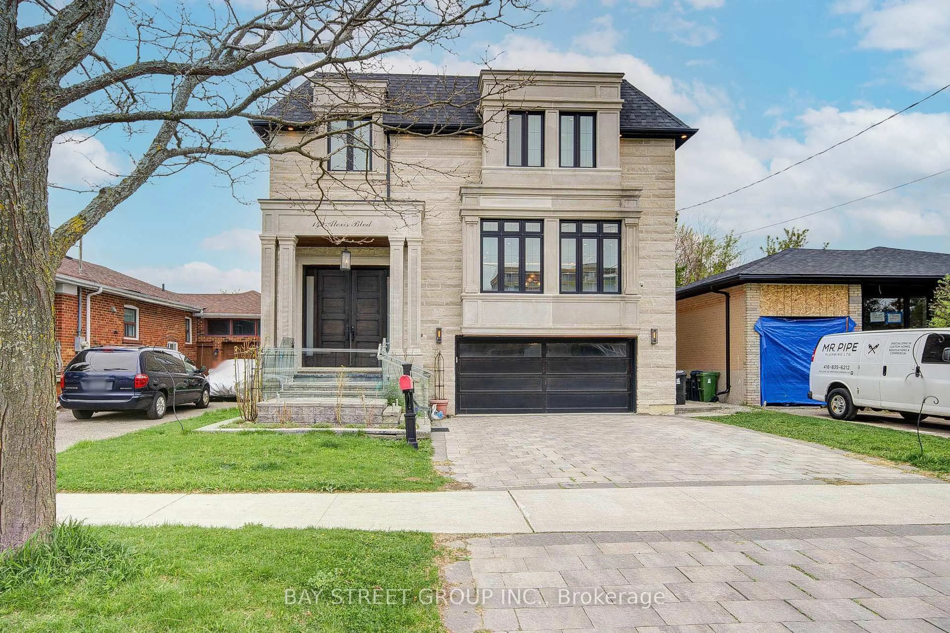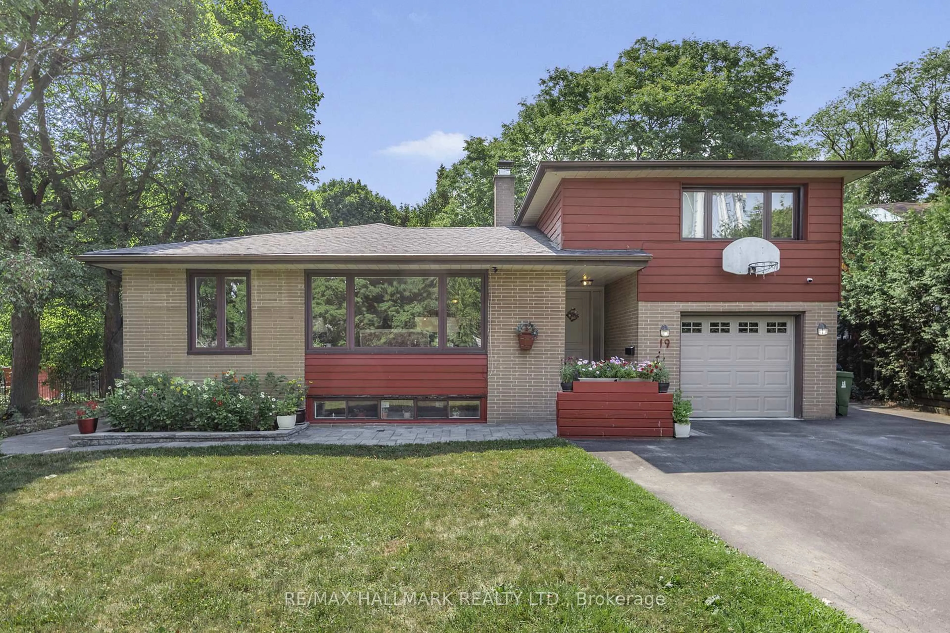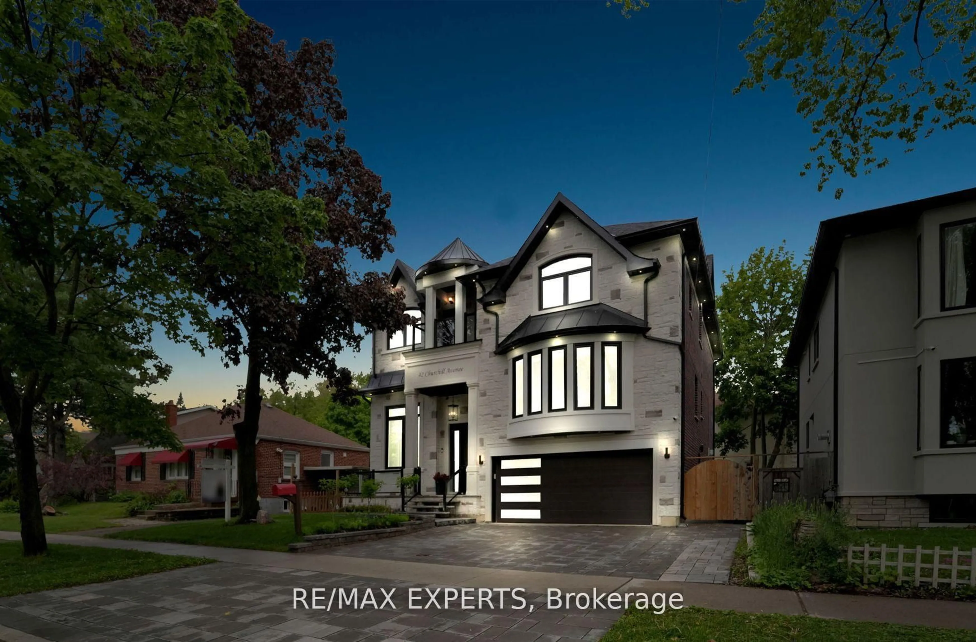Welcome to this custom-built residence in the heart of prestigious Bedford Park, offering nearly 3,500 sq. ft. above grade of thoughtfully designed living space. Crafted with meticulous attention to detail, this exceptional home features soaring 10-foot ceilings on main, open-concept layout, and stunning custom millwork throughout. Designed for modern living and sophisticated entertaining, the main floor boasts a spacious library with custom built-ins, a grand living/dining area, and a chef-inspired kitchen equipped with top-of-the-line appliances, marble countertops, and a large island that seamlessly connects to the bright and inviting family room. Upstairs, youll find four generously sized bedrooms, each with its own private ensuite. The primary retreat is a true sanctuary, featuring a lavish walk-in closet and a completely redesigned spa-like ensuite (2022). The fully finished lower level is an entertainers dream with rough in heated floors, 13-foot ceilings, a nannys quarters, exercise room, additional office space, laundry, and a large rec room with walkout to rear gardens. Step outside and indulge in the ultimate backyard retreatwhether you're hosting dinner on the expansive deck, unwinding in the built-in Hydropool, or enjoying quiet moments beneath your private gazebo, this outdoor space is designed for both relaxation and entertaining. Situated in one of Toronto's most sought-after family neighborhoods, 254 Haddington Avenue offers the perfect blend of luxury and convenience. Just steps from the vibrant shops and restaurants along Avenue Road, and with public transit right at your doorstep, this exceptional home truly has it all.
Inclusions: Gas burner, and equipment. Central air condition. Central vacuum. Alarm. Security cams. Appliances include: 2 built in Dacor wall ovens and warming drawer, dacor fridge/freezer (2023) dacor six burner gas cooktop, dacor built-in microwave, Bosch stainless steel dishwasher (2025) built-in beverage centre , Samsung washer, and dryer.
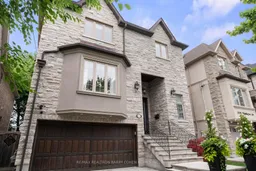 35
35

