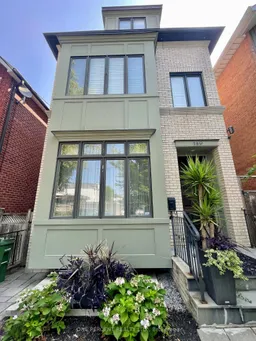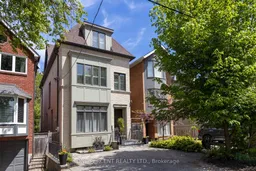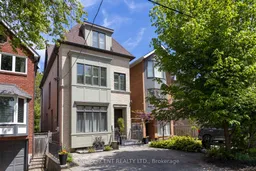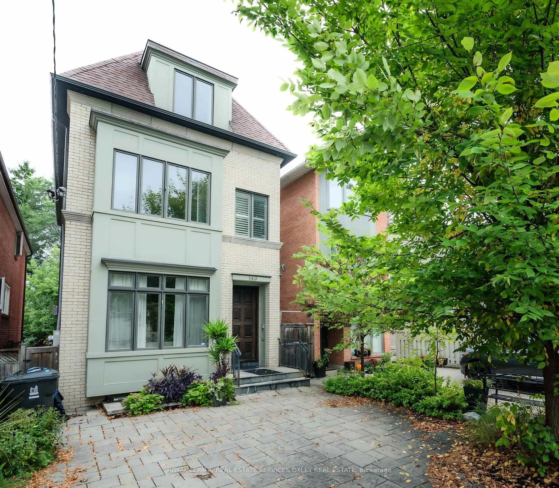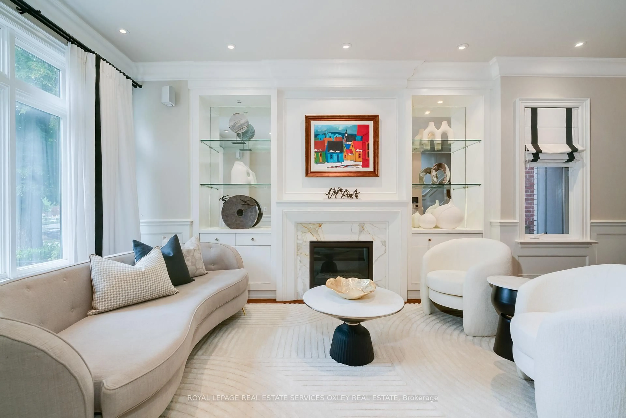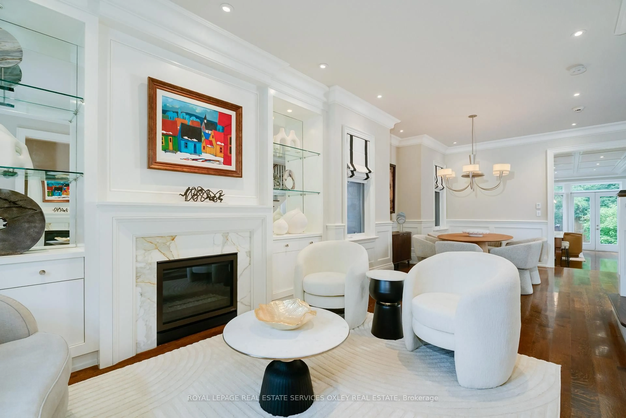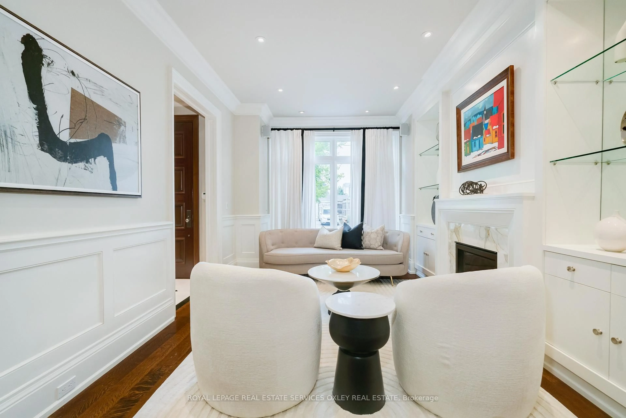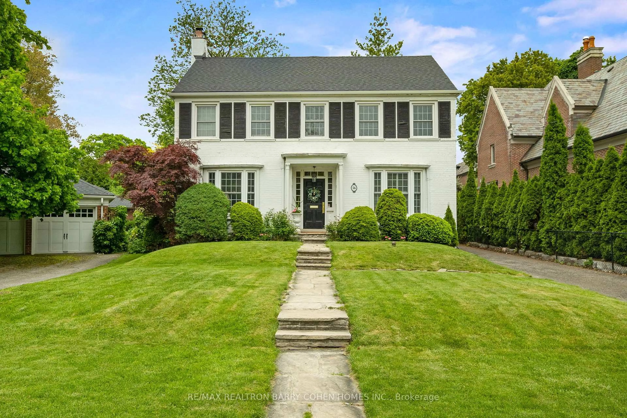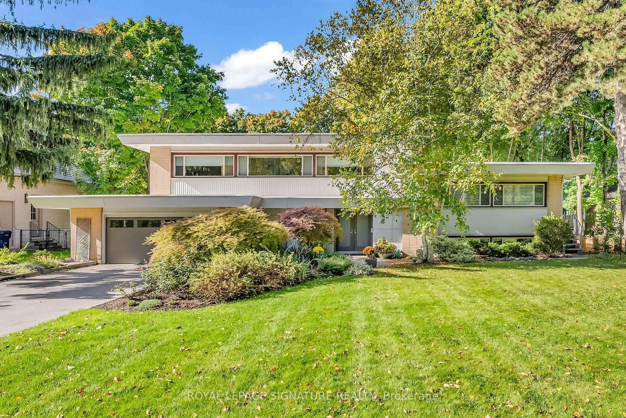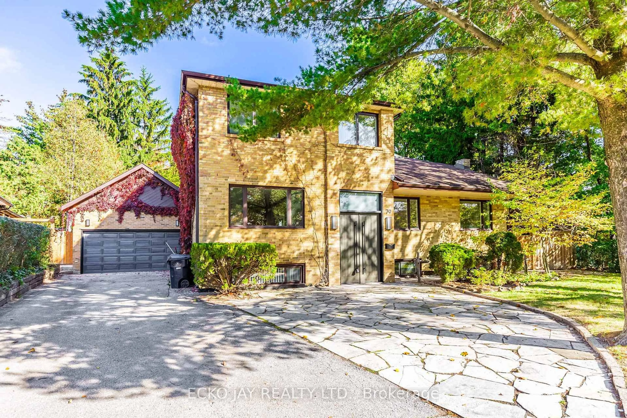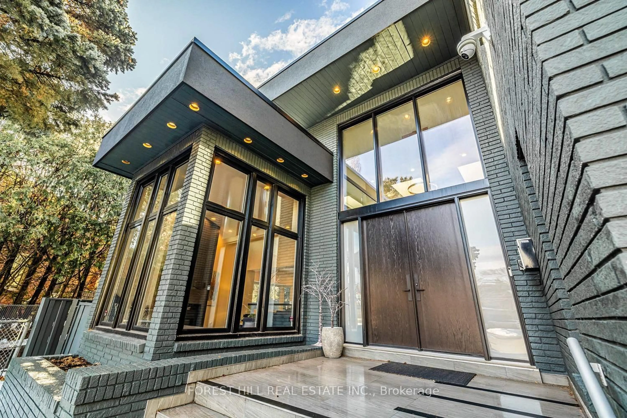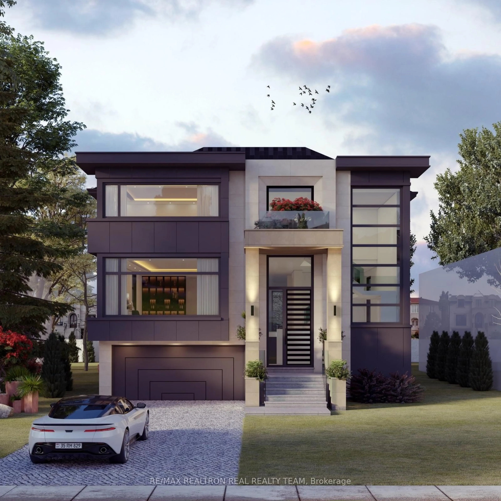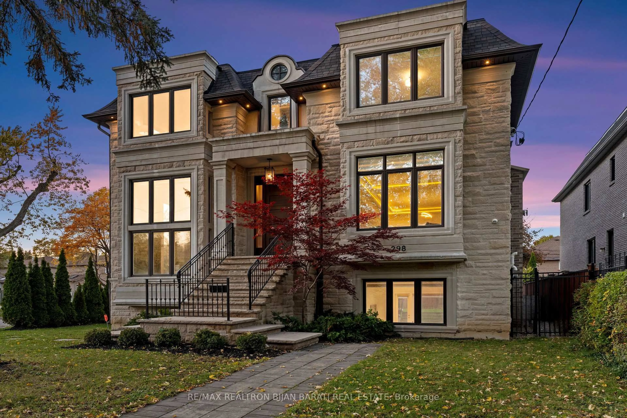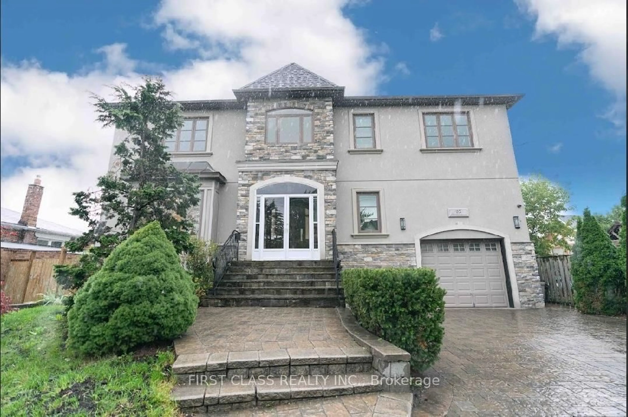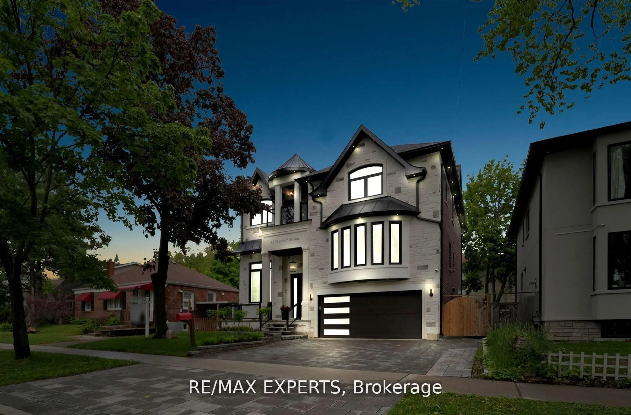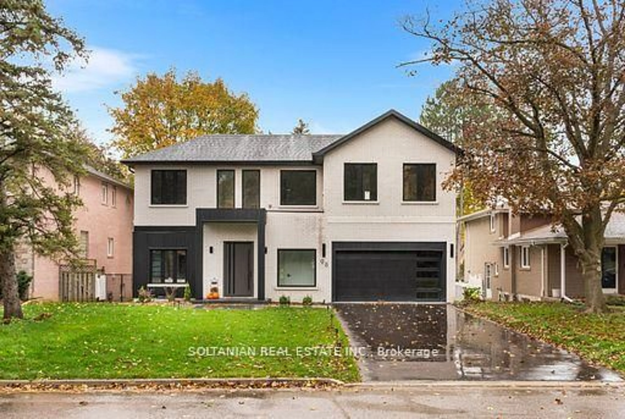149 Ronan Ave, Toronto, Ontario M4N 2Y2
Contact us about this property
Highlights
Estimated valueThis is the price Wahi expects this property to sell for.
The calculation is powered by our Instant Home Value Estimate, which uses current market and property price trends to estimate your home’s value with a 90% accuracy rate.Not available
Price/Sqft$1,282/sqft
Monthly cost
Open Calculator
Description
This thoughtfully designed 3-storey detached home offers over 4,000 sq. ft. of luxurious livingspace in Wanless Park - one of Torontos most sought-after neighbourhoods. With soaring ceilings, expansive windows, oak hardwood floors throughout, and spacious light filled interiors, this residence radiates elevated sophistication. Custom moldings, 3 gas fireplaces, lutron automated lighting system and whole-home audio system create a seamless blend of unique comfort and modern convenience. Entering the home, there is a large built-in closet in the foyer ideal for family coats and welcoming guests. The main floors expansive living & dining areas lead to the chef-inspired kitchen, a focal point of the home. It features extensive custom cabinetry, stone countertops, an oversized eat-in island & high-end built-in stainless steel appliances. The adjoining family rm w/ fireplace opens onto a private deck & backyard perfect for BBQs, entertaining or quiet retreat, that complete w/ a lrg outdoorstorage shed. The 2nd level offers 3 spacious bedrms, 2 connected by a semi-ensuite bathroom. The entire third floor is dedicated to the primary bedroom suite, complete w/ a stunning ensuite, walk-in closet & home office, which opens to a private outdoor deck overlooking the backyard. The fully finished lower level boasts high ceilings, an excellent sized rec rm ideal for a home theatre or huge gym, laundry suite, a 5th bedroom and walkout to the backyard. Legal front parking pad ensures ease and convenience. Enjoy this architecturally designed family home just steps from Wanless Park the heart of this family-friendly community, Lawrence subway station, the Granite Club, and the vibrant shops and dining along Yonge Street. Zoned for top-rated schools, including Bedford Park PS, Lawrence Park CI and Blessed Sacrament CS, and close to prestigious private schools including TFS, Crescent, Crestwood, Havergal & UCC.
Upcoming Open House
Property Details
Interior
Features
Main Floor
Dining
4.7 x 3.76Open Concept / Wainscoting / Window
Kitchen
5.23 x 4.27Stainless Steel Appl / Breakfast Area / Open Concept
Family
5.23 x 3.96hardwood floor / Gas Fireplace / W/O To Deck
Living
4.65 x 3.51hardwood floor / Gas Fireplace / Crown Moulding
Exterior
Features
Parking
Garage spaces -
Garage type -
Total parking spaces 1
Property History
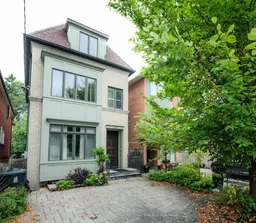 44
44