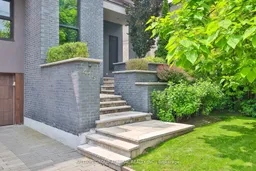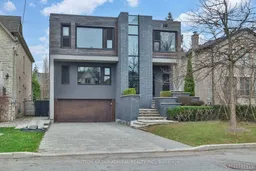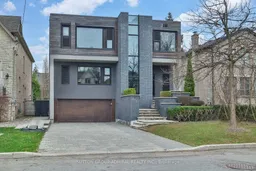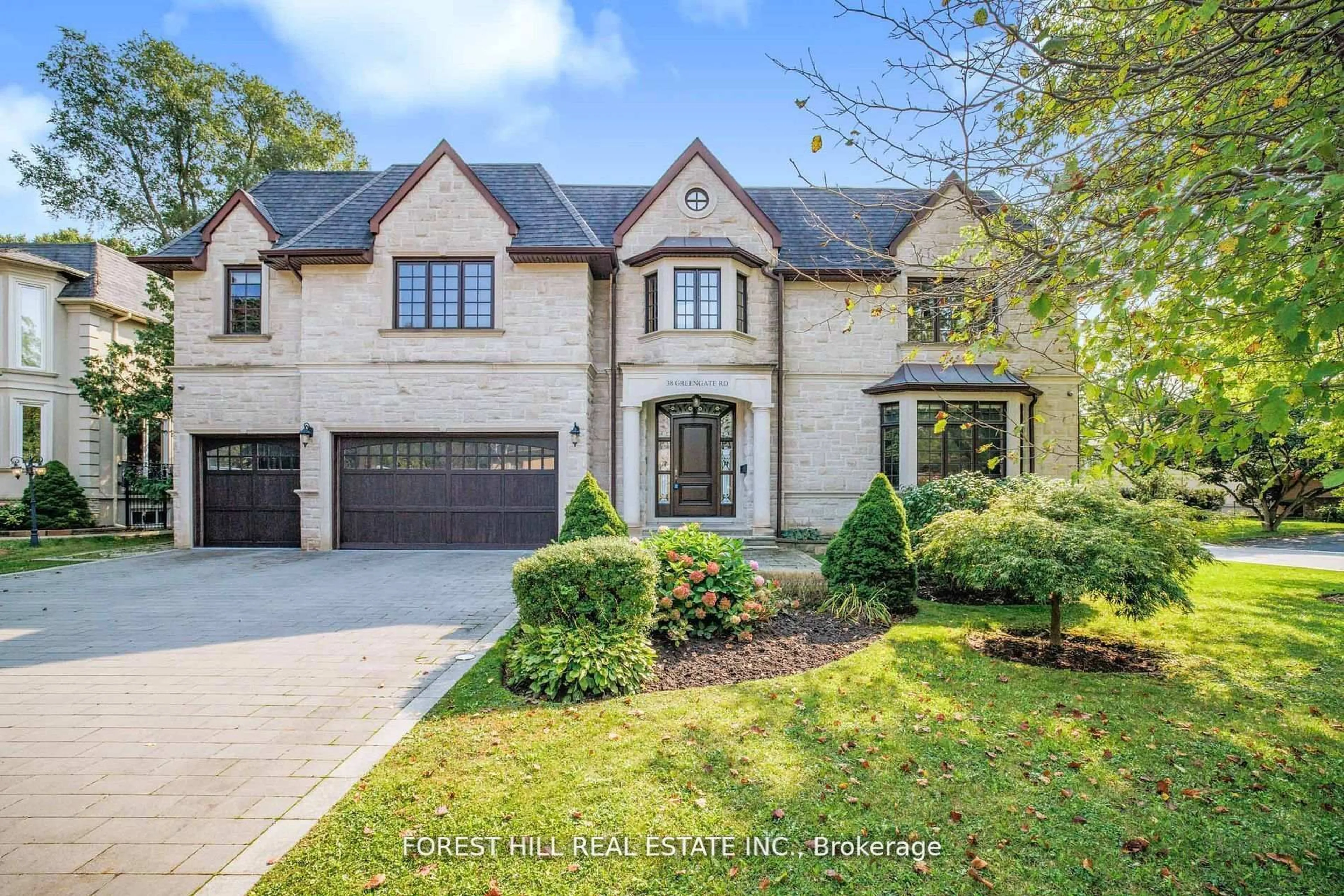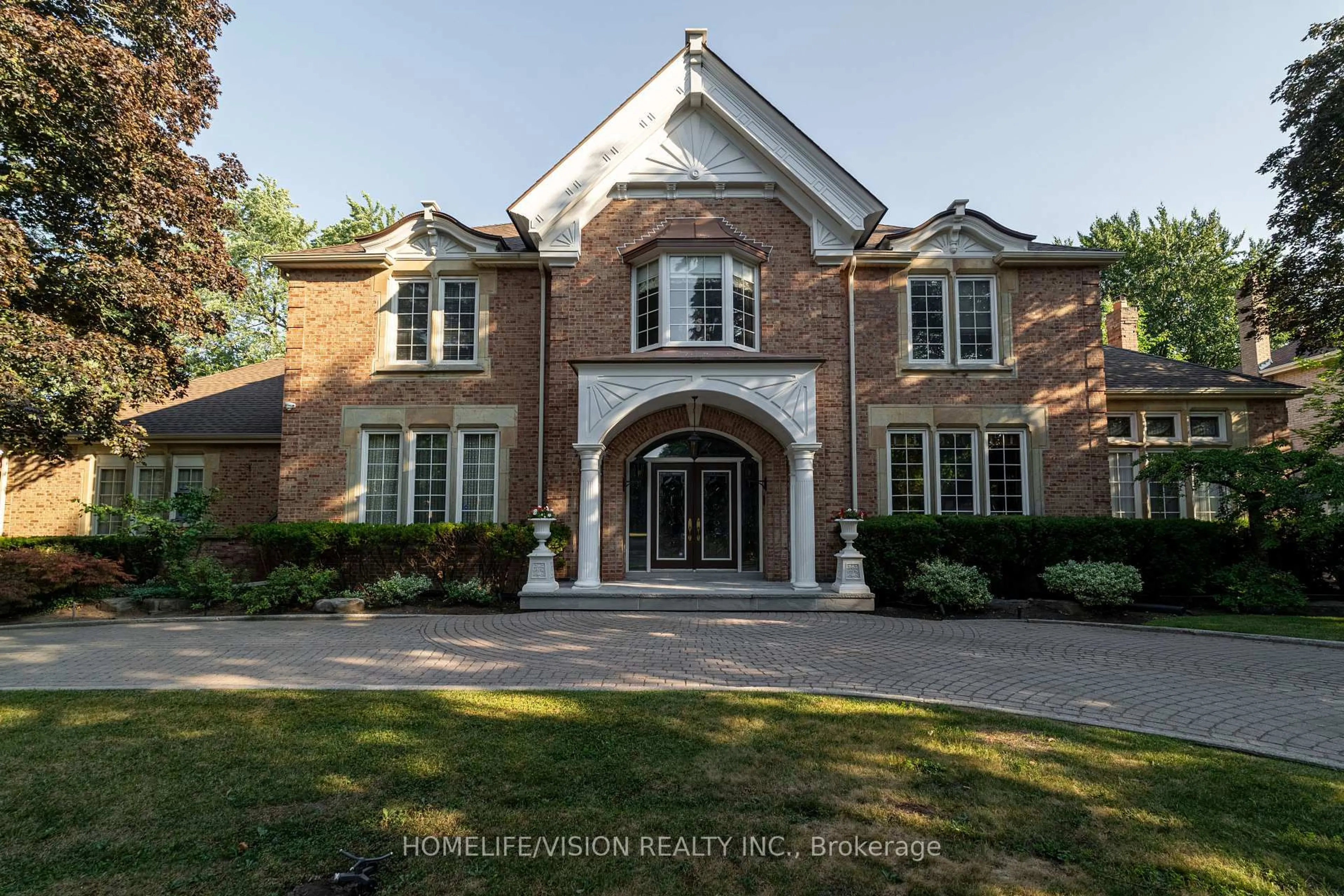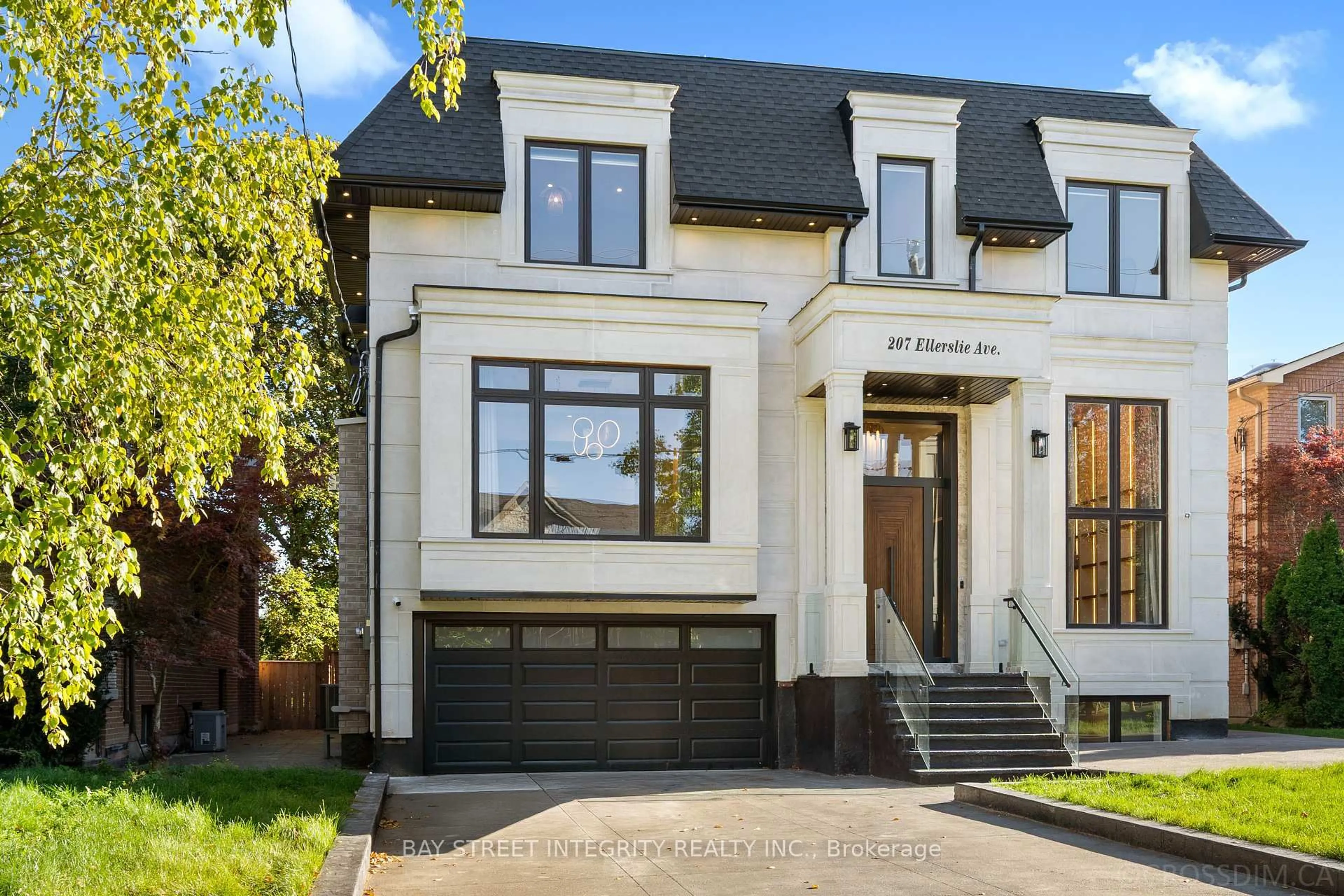Set in the heart of prestigious Bedford Park, 415 Douglas Avenue is a custom-built residence that seamlessly blends timeless elegance with contemporary design. Crafted to the highest standards, this exceptional family home is a refined statement in luxurious urban living. Behind it's striking facade lies approx. 4,500 square feet of thoughtfully designed space, where elevated craftsmanship meets a sophisticated sense of form, function, and style. Soaring ceilings, exquisite mill work, and expansive windows define the grand principal rooms, filling the home with natural light and warmth. At its core, the designer kitchen is both stunning and functional, featuring bespoke cabinetry, premium appliances, and an oversized island perfect for casual dining or stylish entertaining. A hidden service kitchen ensures seamless living, concealing life's everyday clutter. The kitchen flows into a welcoming family room, highlighted by a fireplace and distinctive multi-level design that enhances the homes unique character. Outside, a private backyard oasis awaits with a pool, spa, and outdoor living area ideal for summer entertaining or a peaceful retreat. Perfectly positioned near top-rated schools, upscale shops, dining, and transit, this rare offering delivers an unparalleled lifestyle in one of Toronto's most sought-after neighbourhoods.
Inclusions: Salt water aquarium and equipment, Sauna , Approx. 250 Bottle Glass Wine Cellar, Heated Floors, 48' Wolf Range & Oven, 48' Subzero Fridge, W/Ice Maker, Coffee Machine, Dishwasher, Wolf Drawer, Microwave, All Elf, 1 bar fridge , 2 washers, 2 dryers, B/I speakers, Alarm system, mounts. Sonos Electric Car Charge In Garage, Pool Equipment Including Polaris Vacuum. All Existing Window Coverings, All Attached Mirrors, Ring Camera, 4 Exterior Cameras.
