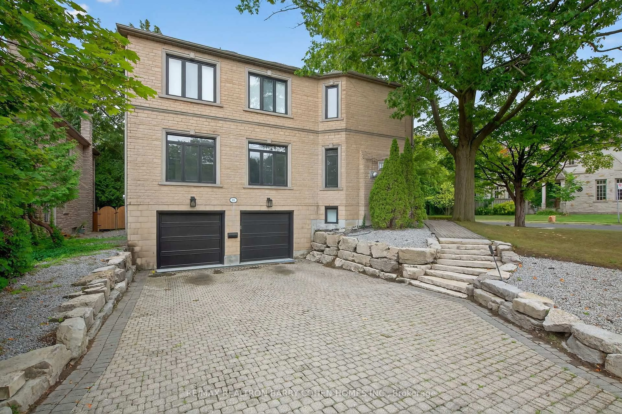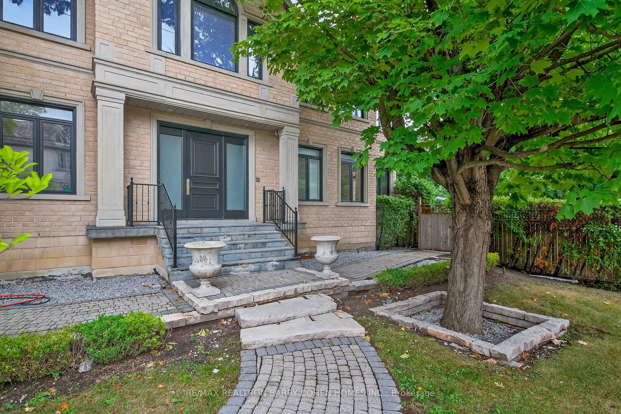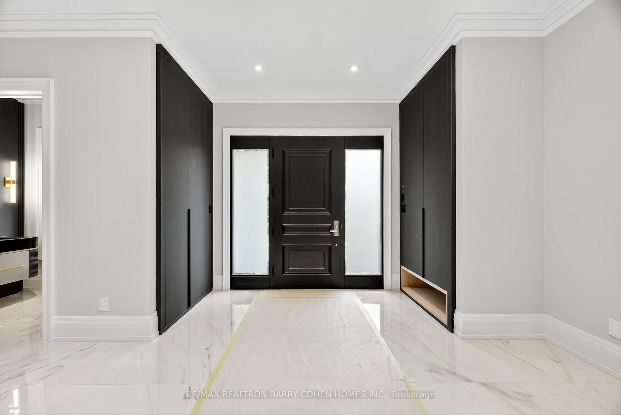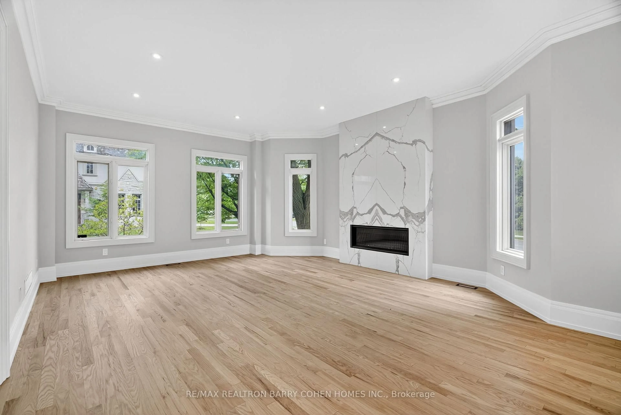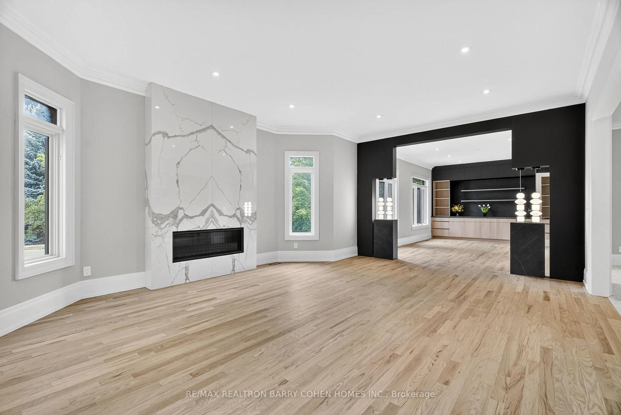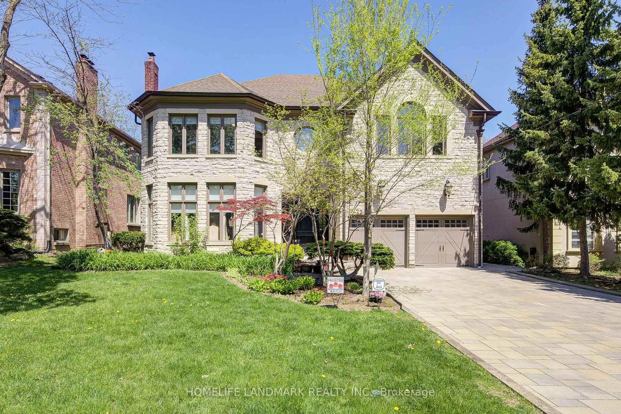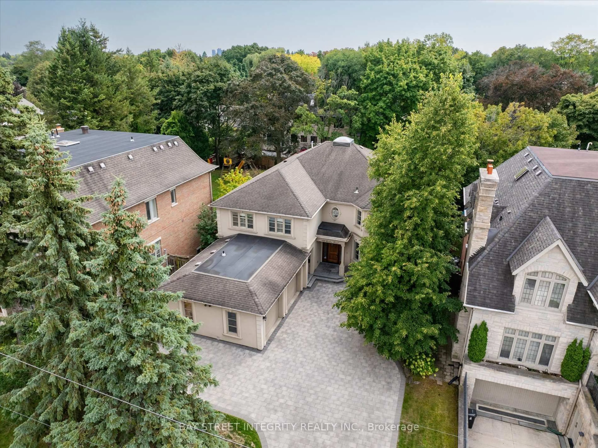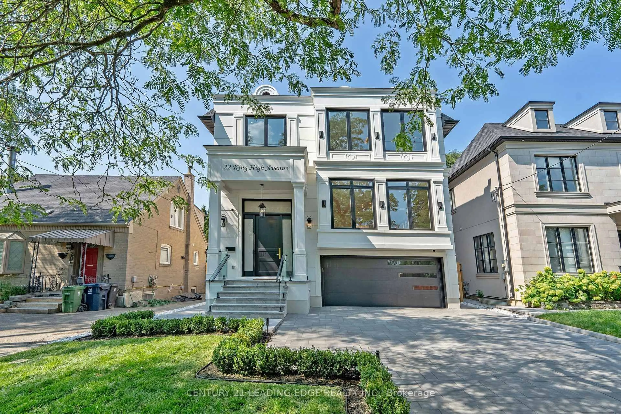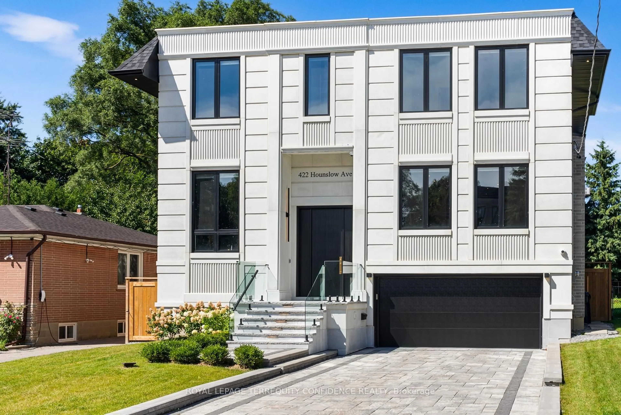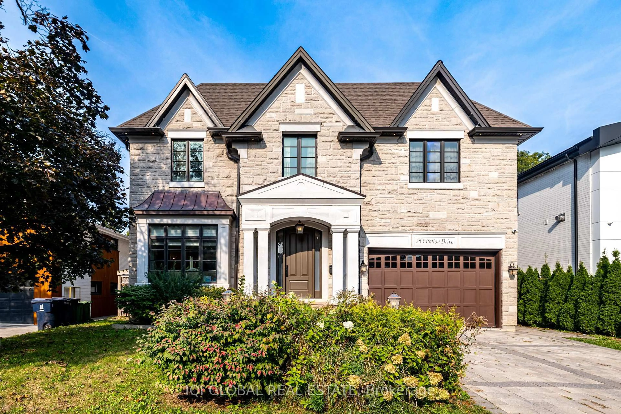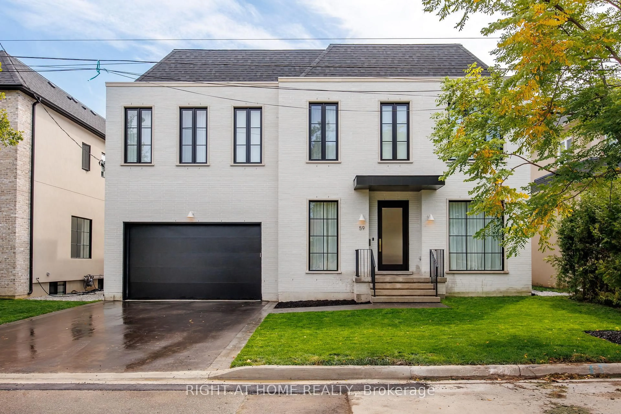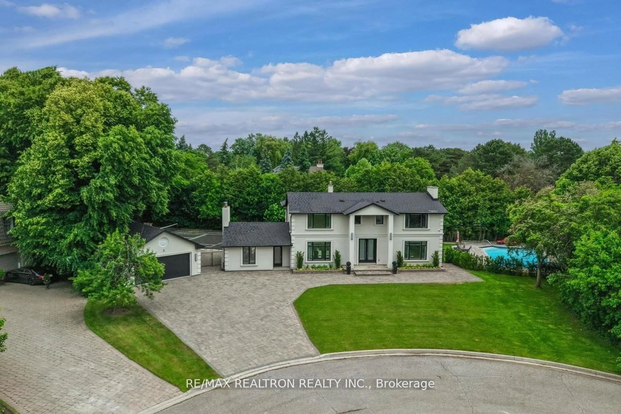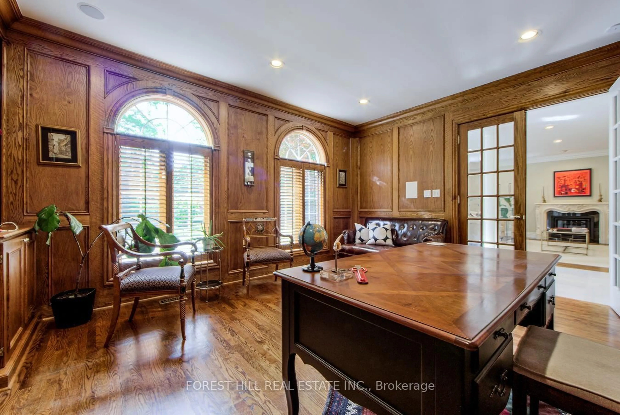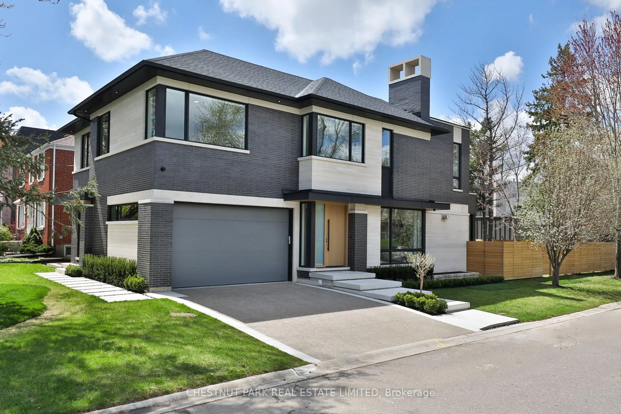63 Gordon Rd, Toronto, Ontario M2P 1E3
Contact us about this property
Highlights
Estimated valueThis is the price Wahi expects this property to sell for.
The calculation is powered by our Instant Home Value Estimate, which uses current market and property price trends to estimate your home’s value with a 90% accuracy rate.Not available
Price/Sqft$498/sqft
Monthly cost
Open Calculator

Curious about what homes are selling for in this area?
Get a report on comparable homes with helpful insights and trends.
+12
Properties sold*
$3.1M
Median sold price*
*Based on last 30 days
Description
Stunningly Renovated '25 Luxe Residence Nestled On A Coveted Corner Lot In One Of St. Andrews Most Desirable Enclaves With A Rare 3 Door Garage. This Extraordinary Residence Offers Exceptional Design, Soaring Ceilings, And Modern Finishes Throughout. A Grand Foyer Welcomes You With A Sweeping Staircase Cascading In Natural Light From A Skylight Above. Designed For Both Elegance And Functionality. The Gourmet Kitchen Is A Chefs Dream, Complete With A Breakfast Area And Walkout To A Deck That Overlooks Beautifully Landscaped Rear Gardens. A Sophisticated Main Floor Library Showcases Custom Wall-To-Wall Built-Ins And Rich Paneling. The Luxurious Primary Suite Is A Private Retreat With A Lavish Dressing Room Offering Both Open And Closed Storage, A Decadent 6-Piece Ensuite, And A Secluded Deck With Serene Garden Views. Four Additional Bedrooms And Three Well-Appointed Bathrooms Complete The Upper Level. The Expansive Lower Level Is Designed For Relaxation And Versatility, Featuring A Nanny Suite, Recreation Room With Gas Fireplace, An Exercise Room, Cedar Sauna, And A Bright Walk-Up. Outdoor Living Is Enhanced By A Stone Patio And An Inground Pool With Waterfall, All Surrounded By Mature Landscaping For Ultimate Privacy. Just Steps To Renowned Schools, Shops And Eateries.
Property Details
Interior
Features
Main Floor
Foyer
9.45 x 5.92Porcelain Floor / Crown Moulding / Staircase
Family
5.51 x 5.13hardwood floor / Wet Bar / Gas Fireplace
Living
7.06 x 5.13hardwood floor / Gas Fireplace / O/Looks Dining
Dining
6.5 x 4.17Crown Moulding / hardwood floor / Dry Bar
Exterior
Features
Parking
Garage spaces 3
Garage type Built-In
Other parking spaces 6
Total parking spaces 9
Property History
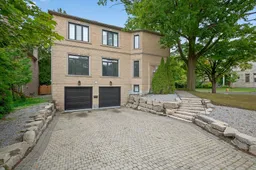 32
32