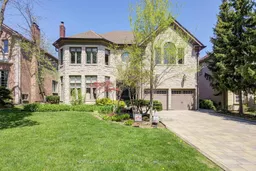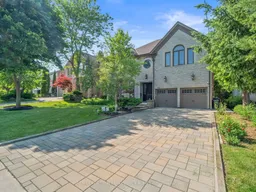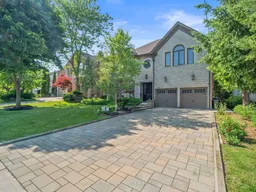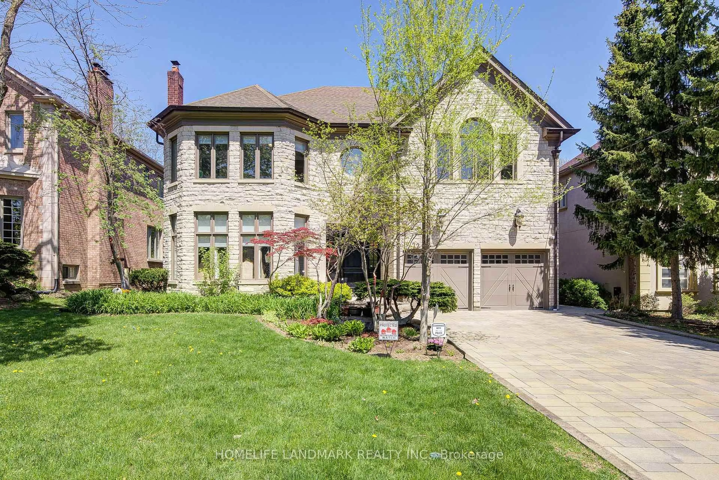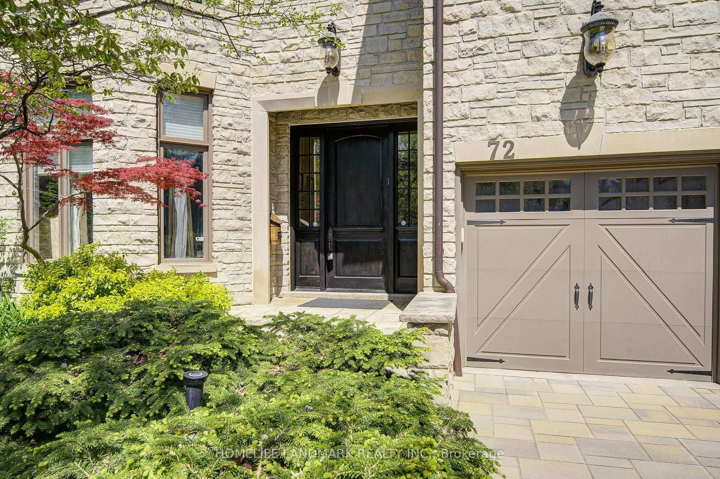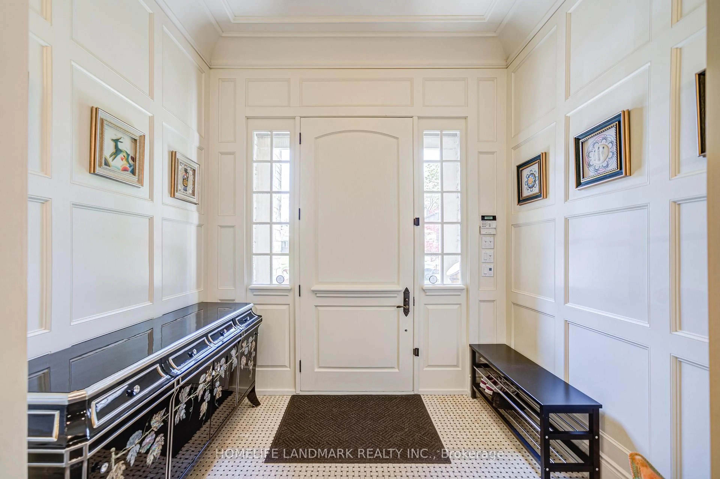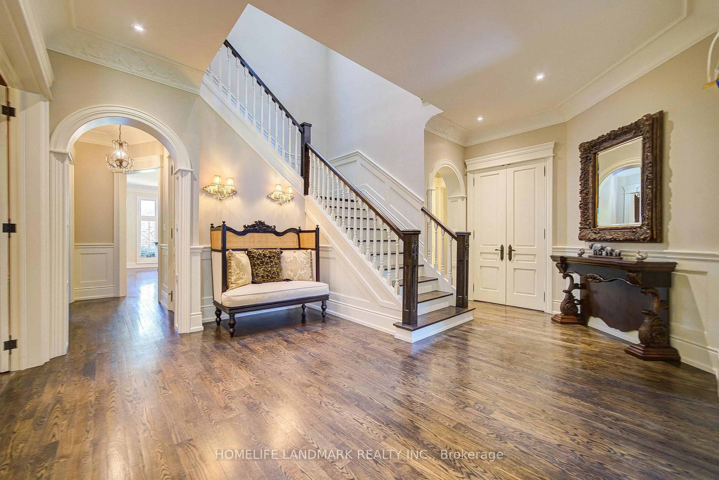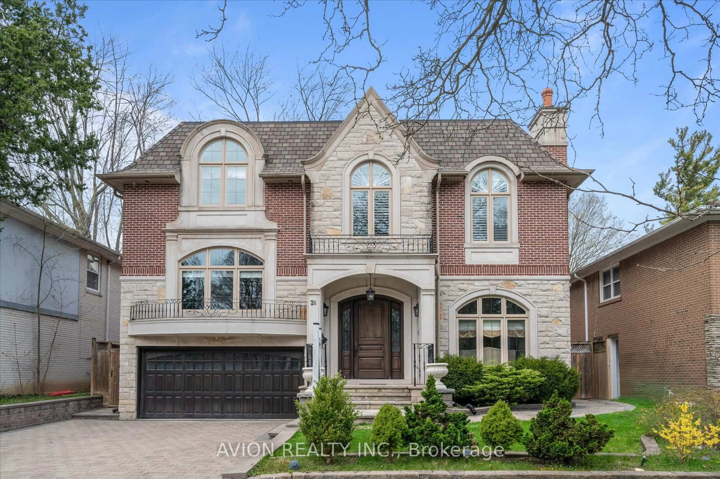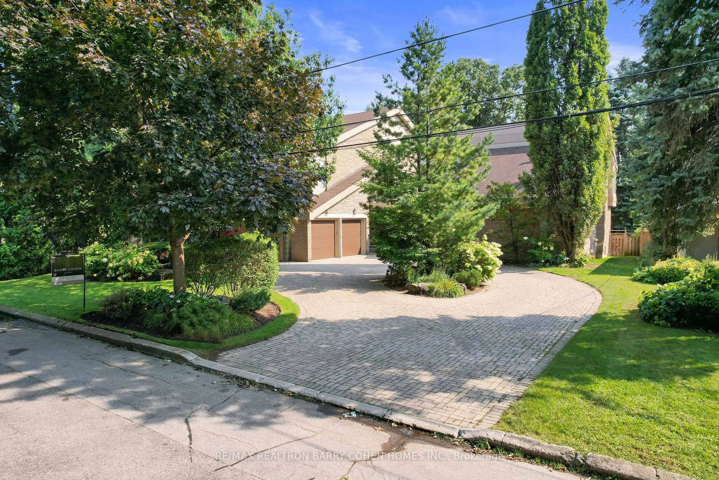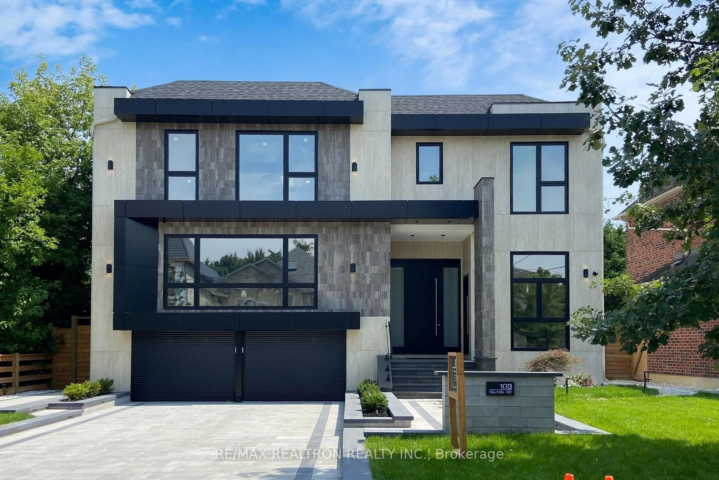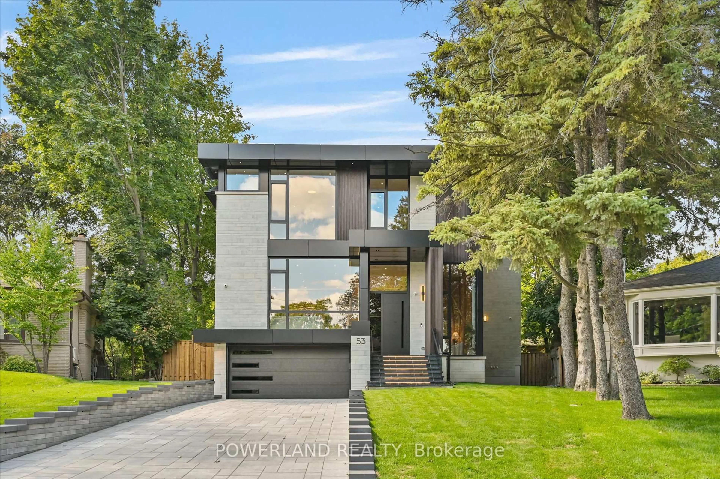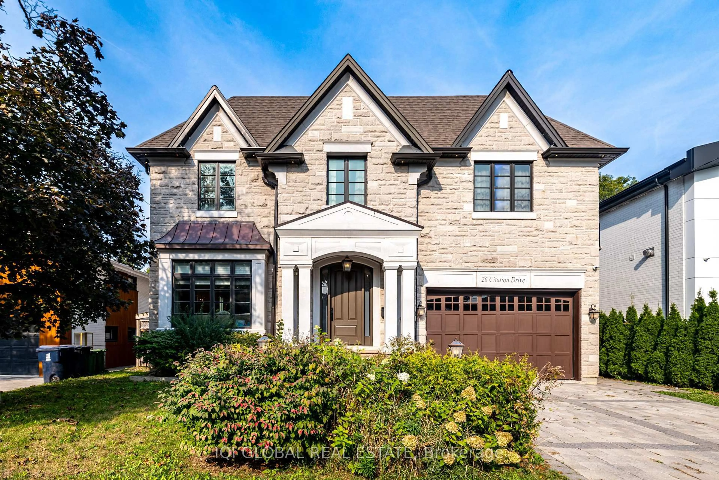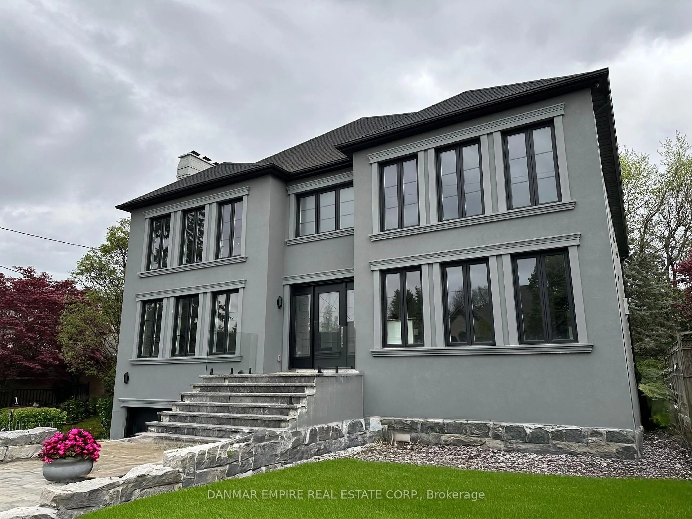72 Gordon Rd, Toronto, Ontario M2P 1E4
Contact us about this property
Highlights
Estimated valueThis is the price Wahi expects this property to sell for.
The calculation is powered by our Instant Home Value Estimate, which uses current market and property price trends to estimate your home’s value with a 90% accuracy rate.Not available
Price/Sqft$1,065/sqft
Monthly cost
Open Calculator

Curious about what homes are selling for in this area?
Get a report on comparable homes with helpful insights and trends.
+12
Properties sold*
$3.1M
Median sold price*
*Based on last 30 days
Description
Nestled in the prestigious St. Andrew-Windfields community, this impeccably maintained, custom-built family home seamlessly blends luxury with thoughtful design. Featuring 5+1 bedrooms, 6 bathrooms, and approximately 4,837 sq ft above grade plus 2,399 sq ft of finished basement space, it offers exceptional over 7000 sqft space and timeless elegance.Set on a rare and expansive 60 x 179 ft lot, this stately residence is perfect for both refined entertaining and comfortable family living. Soaring cathedral ceilings and oversized windows flood the home with natural light, enhancing its grand yet inviting atmosphere.The chefs kitchen is equipped with top-of-the-line appliances, custom cabinetry, and a large centre islandideal for gatherings. A walk-out leads to a spacious backyard deck, perfect for seamless indoor-outdoor entertaining. The Luxurious primary suite with a spacious walk-in closet and a newly renovated spa-like six-piece heated ensuite. The Second & Third Bedroom Features Its Own Ensuite Bathroom, While The Fourth & Fifth Bedroom Shares A Semi Ensuite Bathroom. The finished basement offers a large recreation area, home theatre, and an extra bedroom ideal for guests. Smart security camera system, lighting, Landscaped Garden w/ Irrigation System.homes front exterior showcases a timeless natural stone façade, flagstone walkway, and beautifully landscaped gardens that enhance its exceptional curb appeal. 2 Furance/2Cac (2023). Exceptional Privacy! Ideally Located Close To Top Public And Private Schools, All Amenities, Major Highways, And Just Minutes To Downtown Toronto!
Property Details
Interior
Features
Main Floor
Living
5.29 x 5.21Fireplace / Picture Window / Built-In Speakers
Dining
5.63 x 3.96Crown Moulding / O/Looks Backyard / Wainscoting
Kitchen
7.07 x 5.31Eat-In Kitchen / Centre Island / W/O To Deck
Family
5.56 x 3.94Fireplace / hardwood floor / Built-In Speakers
Exterior
Features
Parking
Garage spaces 2
Garage type Attached
Other parking spaces 4
Total parking spaces 6
Property History
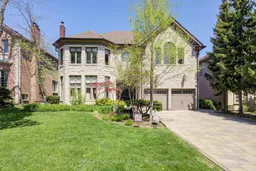 46
46