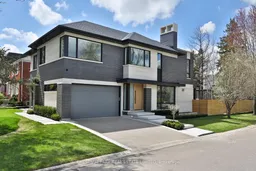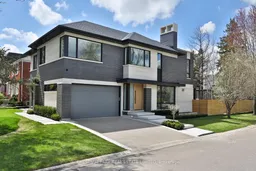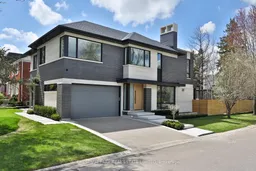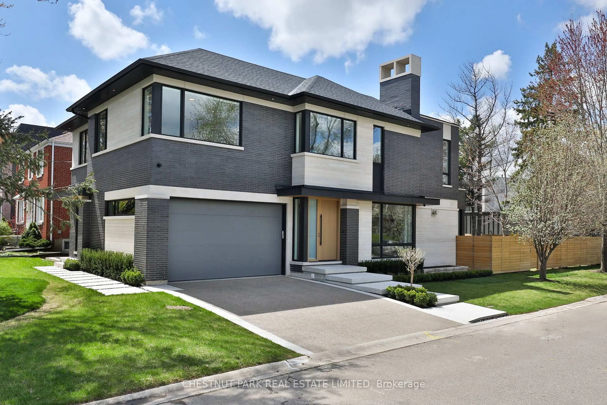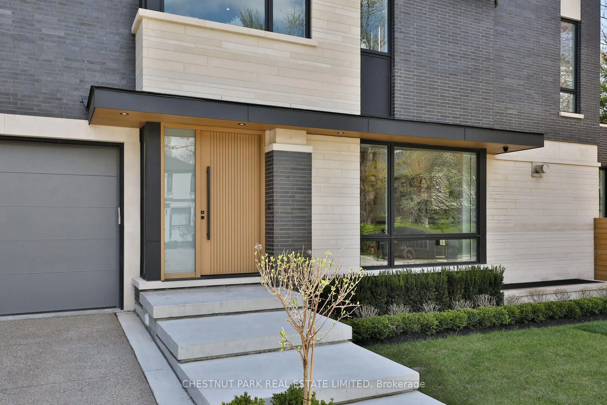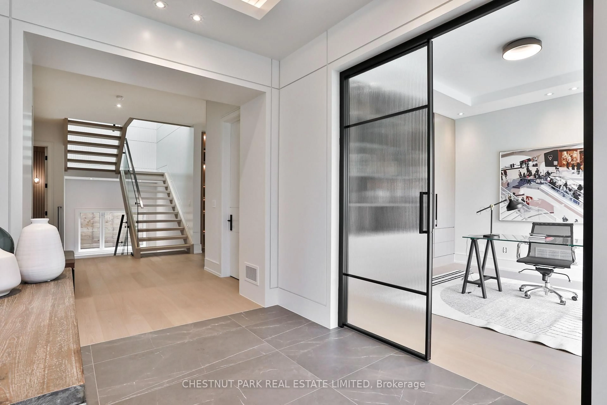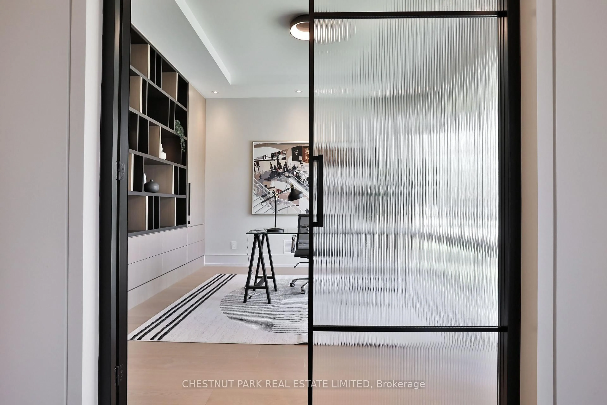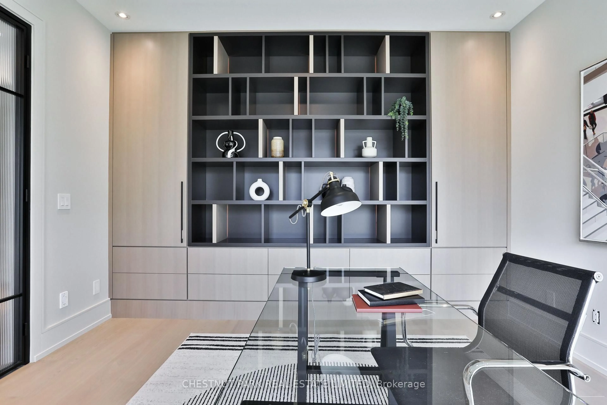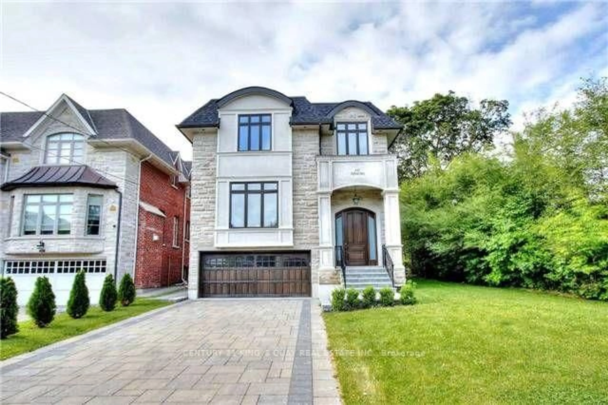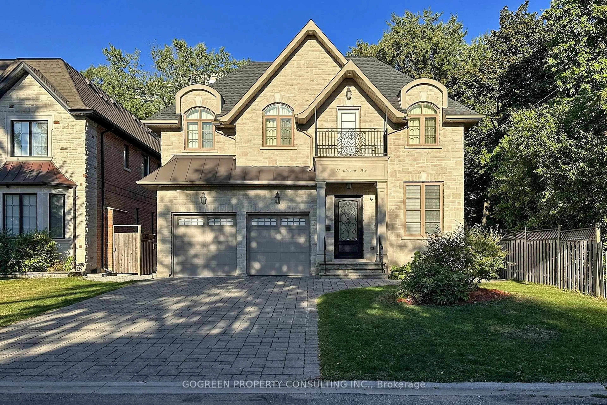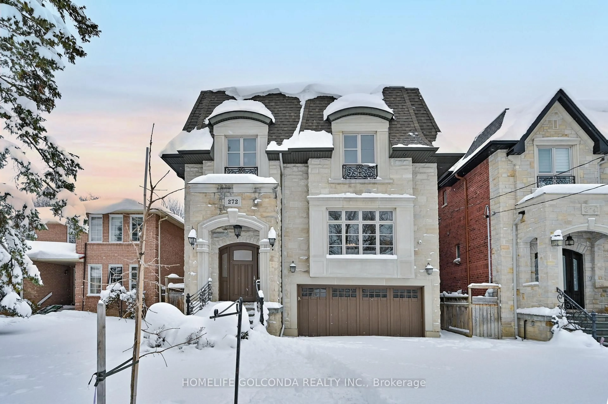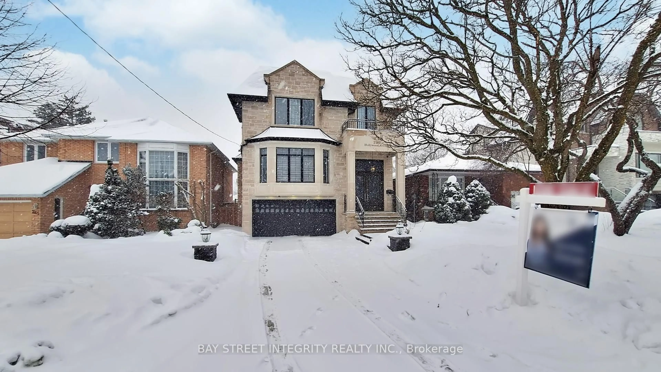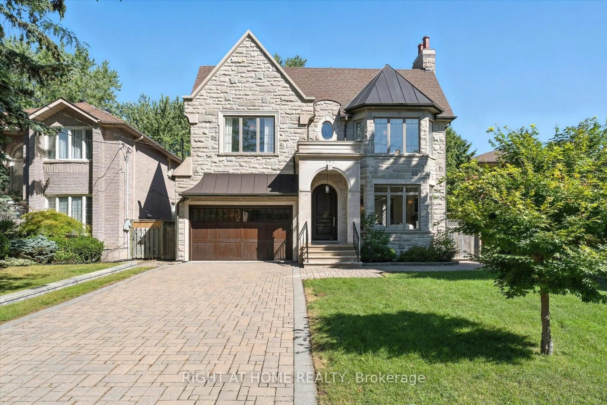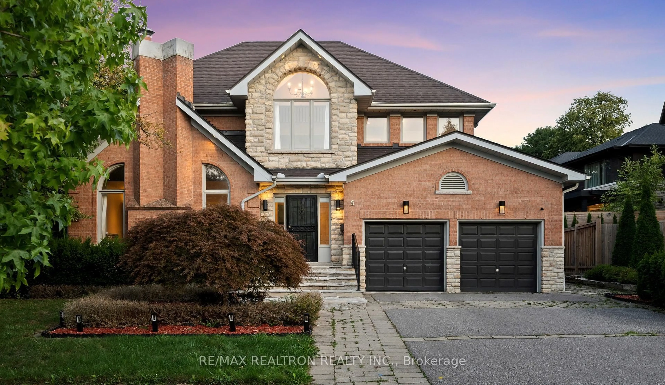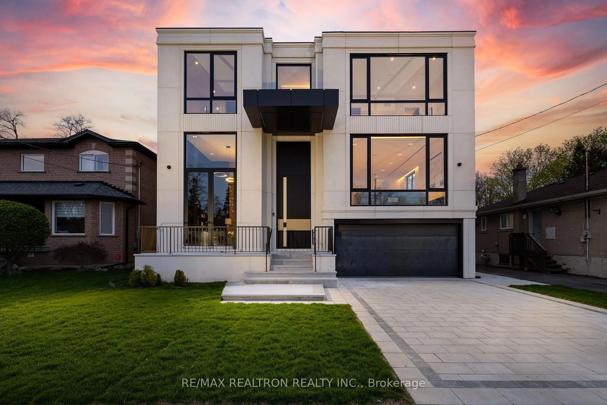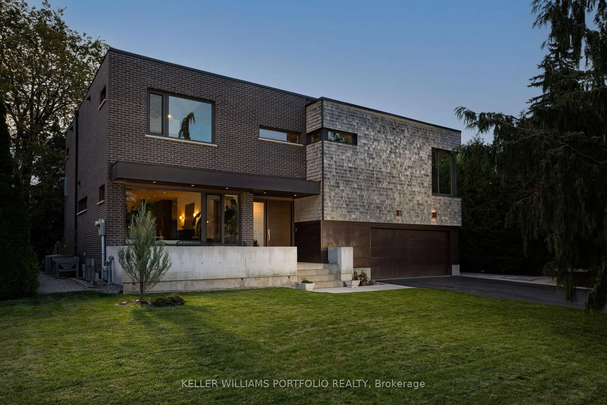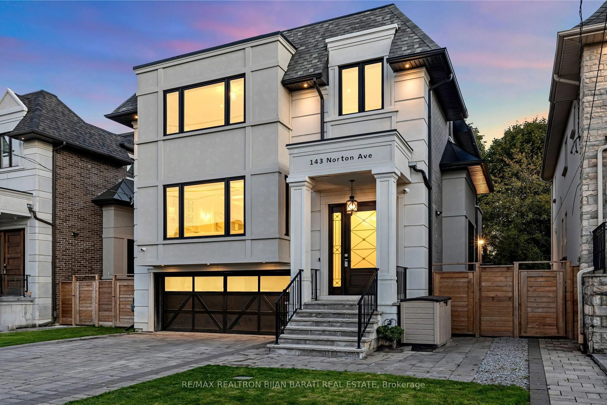Contact us about this property
Highlights
Estimated valueThis is the price Wahi expects this property to sell for.
The calculation is powered by our Instant Home Value Estimate, which uses current market and property price trends to estimate your home’s value with a 90% accuracy rate.Not available
Price/Sqft$971/sqft
Monthly cost
Open Calculator
Description
This newly built, custom contemporary residence is located on a private, tree-lined street in a coveted pocket of Armour Heights. Sitting on a large 50 x 121 ft corner lot, this thoughtfully designed home offers more than 6,500 square feet of functional living space. The sun-filled main level boasts 10-foot ceilings, floor to ceiling windows, custom millwork, wide-plank white oak flooring, and a functional open-concept layout designed for both entertaining and family life. The beautifully designed chef's kitchen is equipped with fully integrated Sub-Zero and Wolf appliances, marble countertops and a concealed walk-in pantry. The home includes a dedicated home office with bespoke millwork and built-ins to provide a polished and private workspace, as well as an oversized mudroom complete with custom storage, bench seating, and thoughtful organization. The upper level includes four generously proportioned bedrooms each featuring their own private ensuite, offering comfort and privacy for every member of the family. The primary bedroom is a true sanctuary, complete with a custom walk-in closet and a spa-inspired ensuite designed for relaxation and escape. The fully finished lower level expands the home's living space with heated floors, a sleek built-in bar, home gym, and flexible areas ideal for media, recreation, or extended family living. Additional features include a Sonos integrated sound system, Kohler fixtures, curated LED accent lighting, a double-car garage, and a full AI-enabled security system. A rare opportunity to own a turnkey contemporary home in an established, family-oriented neighbourhood. One of the few pockets in the city where children can play street hockey and ride their bikes freely - all just moments from top-rated schools, parks, shops, and everyday conveniences.
Property Details
Interior
Features
Main Floor
Kitchen
5.08 x 5.61B/I Appliances / Marble Counter / Pantry
Family
5.97 x 6.15Marble Fireplace / Built-In Speakers / B/I Bookcase
Dining
2.77 x 5.0B/I Bookcase / Built-In Speakers / Window Flr to Ceil
Office
3.99 x 4.29B/I Bookcase / hardwood floor / Recessed Lights
Exterior
Features
Parking
Garage spaces 2
Garage type Built-In
Other parking spaces 2
Total parking spaces 4
Property History
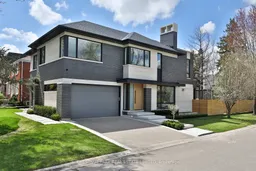 50
50