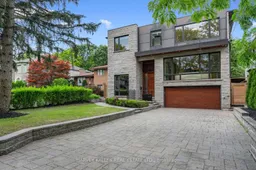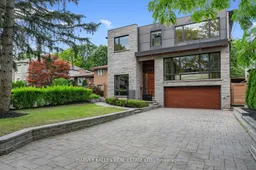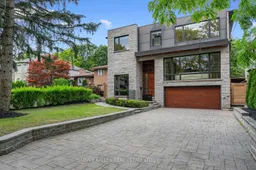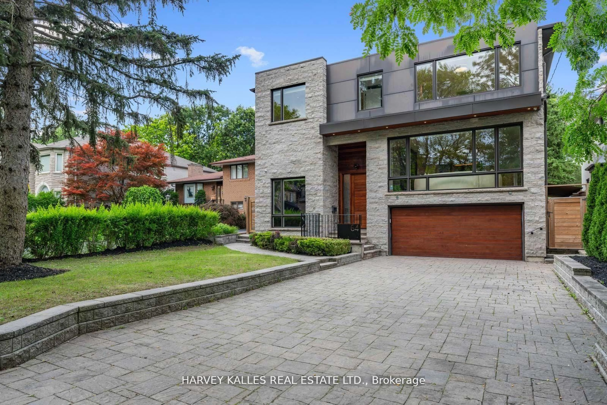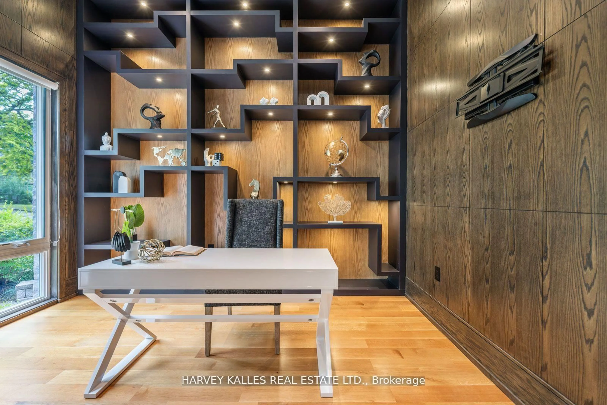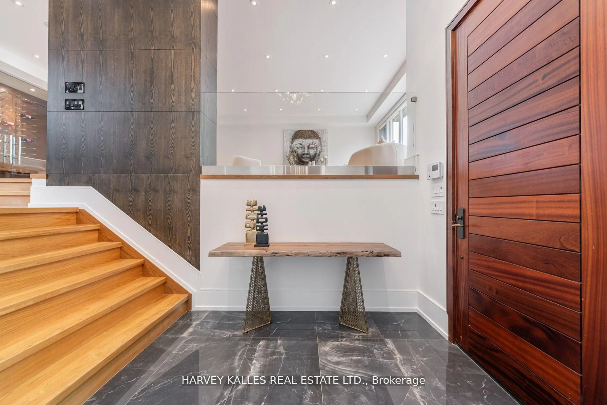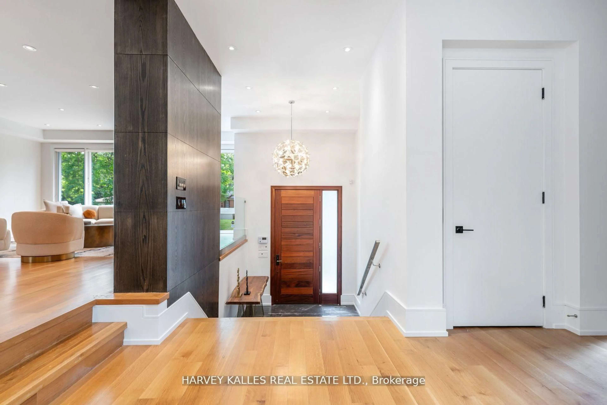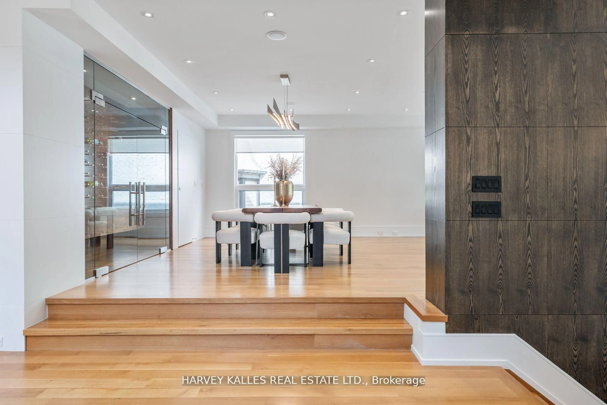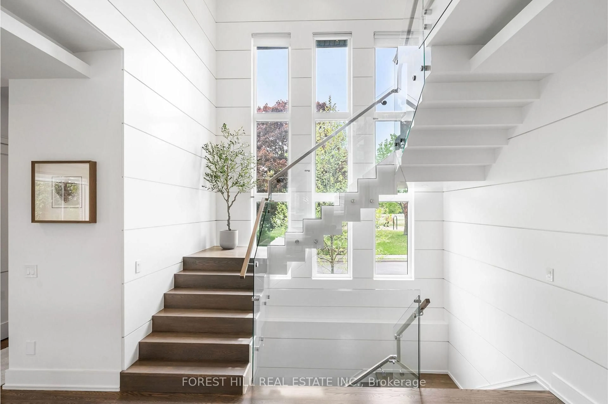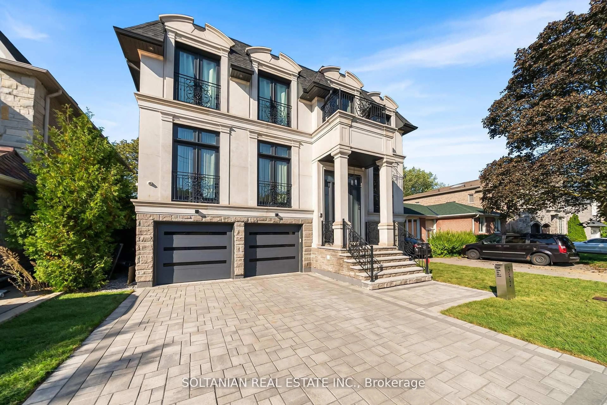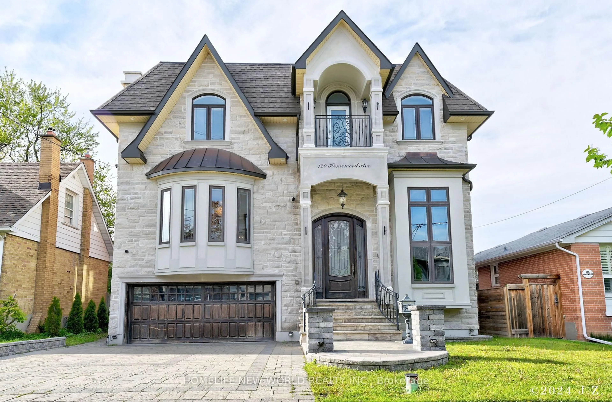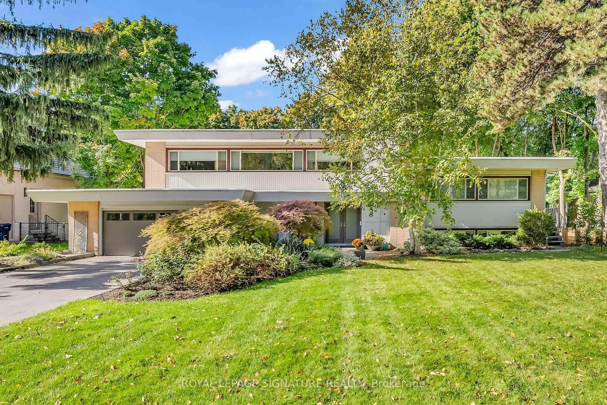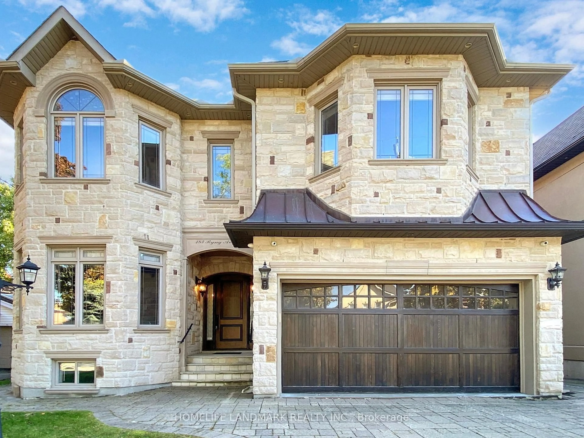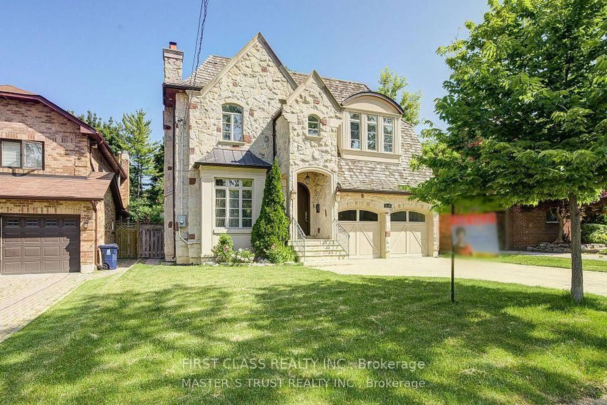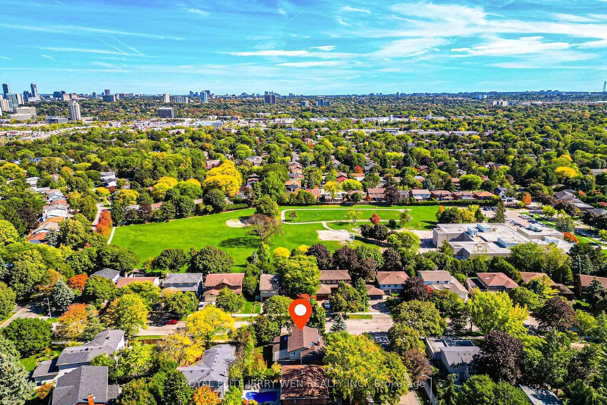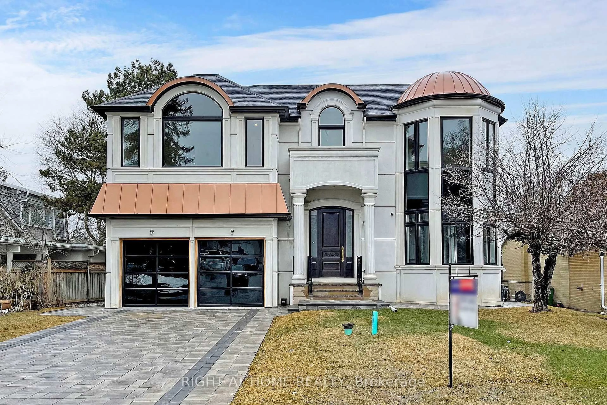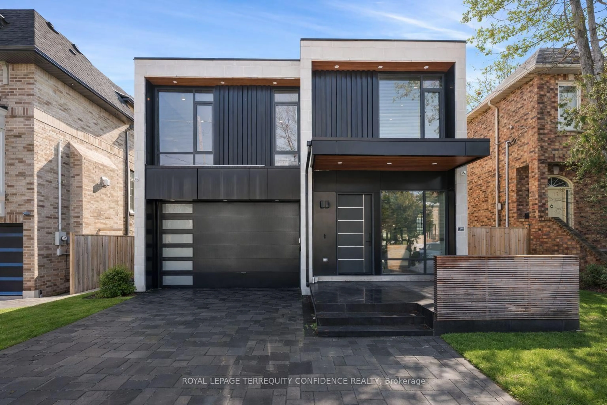Contact us about this property
Highlights
Estimated valueThis is the price Wahi expects this property to sell for.
The calculation is powered by our Instant Home Value Estimate, which uses current market and property price trends to estimate your home’s value with a 90% accuracy rate.Not available
Price/Sqft$797/sqft
Monthly cost
Open Calculator
Description
Discover modern luxury in this custom-built oasis nestled on a 50 x 300 foot lot in Newtonbrook. This architectural gem boasts an open-concept design flooded with natural light, showcasing high-end finishes and expansive living spaces. The gourmet kitchen features quartz countertops and top-of the-line appliances(Miele). Located in a top-ranking school district, this home offers convenience to amenities, parks, and dining. With easy access to transportation and future metrolinks, enjoy seamless commutes throughout the GTA. Experience a blend of elegance and functionality in one of North York's most coveted neighborhoods. Schedule your viewing today and make this exceptional property yours. Enjoy the open space in the basement with wet bar, heated floors walk up to beautiful yard with Playground or take the elevator to upper floors. 2nd Laundry, Deck, Patio.
Property Details
Interior
Features
Main Floor
Living
5.74 x 5.66Open Concept / Led Lighting / hardwood floor
Dining
5.33 x 3.25Combined W/Living / Fireplace
Family
5.92 x 5.77Led Lighting / Fireplace / hardwood floor
Kitchen
5.54 x 5.41Centre Island / B/I Appliances / Pantry
Exterior
Features
Parking
Garage spaces 2
Garage type Built-In
Other parking spaces 4
Total parking spaces 6
Property History
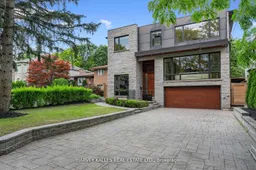 40
40