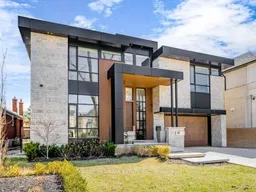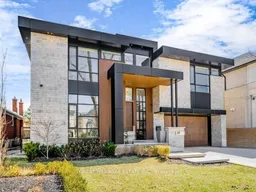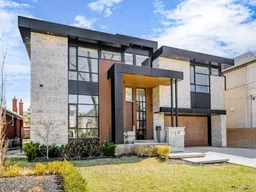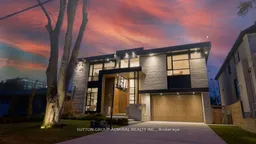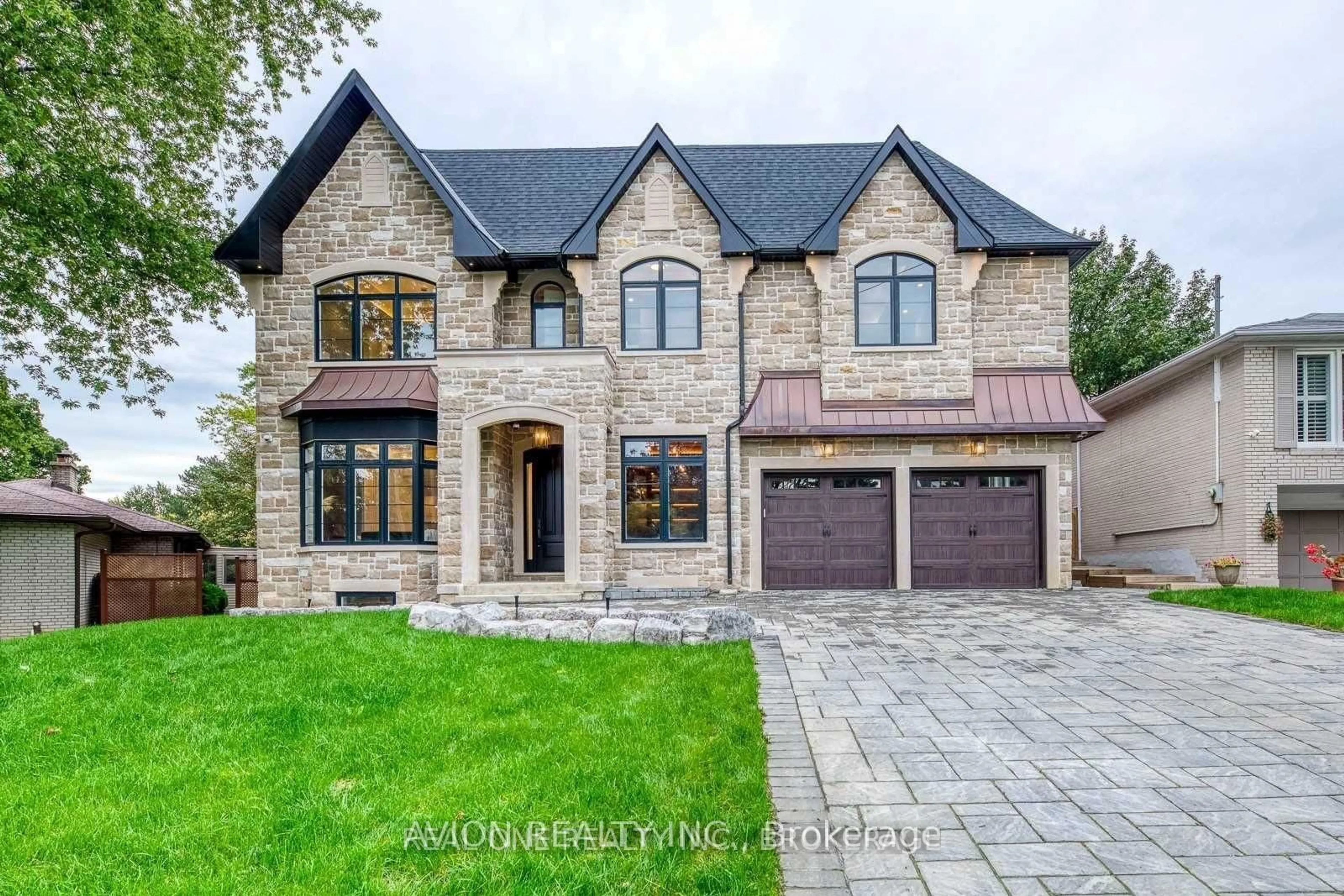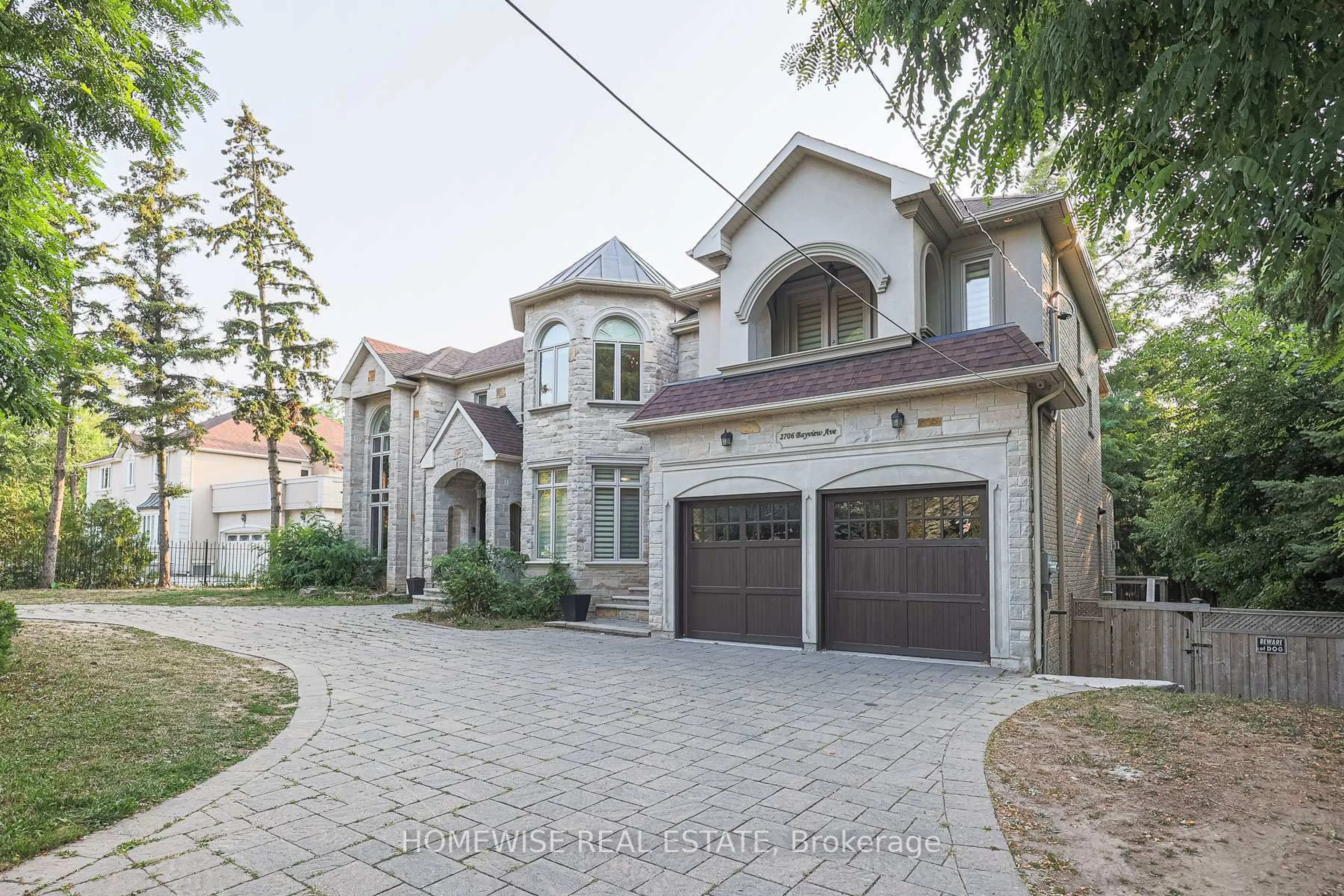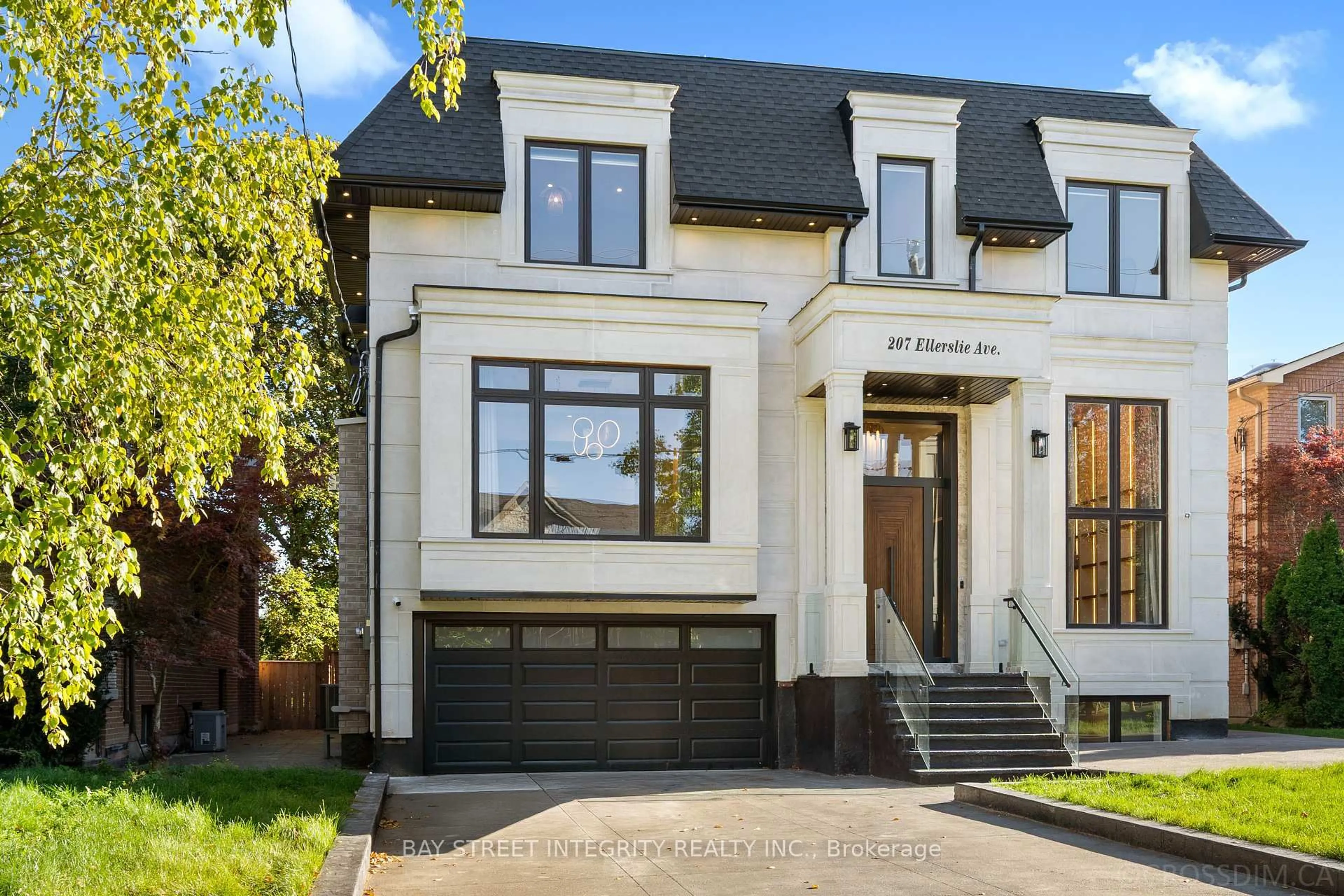**Architecturally**Spectacular**and**Luxuriously appointed**this custom-built **URBAN-STYLE** Masterpiece of residence is a set on an UNIQUE land 62.50Ft x 201.68Ft***Step into a realm of contemporary opulence where luxury seamlessly meets functionality --- This extraordinary home with ultimate comfort and style offers approximately 7000 sq. ft. of refined total living space(approximately 5200 sq. ft/1st-2nd floors + prof. finished w/out basement), including the lower level as per mpac, where no detail has been overlooked and no expense spared. This architectural modern gem boasts an open concept design, showcasing high-end finishes and expansive living spaces, over 19ft soaring ceilings draw your eye upward(living room) from ceiling to floor windows design flooded with natural light. The main floor features a sophisticated library with custom-built ins and glass dr, built-in speaker. The chef's kitchen is outfitted with top-of-the-line MIELE appliances, commercial-grade cabinetry and massive centre island, breakfast bar area, flowing seamlessly into a grand family room with a striking fireplace and easy access to a terrace(entertainer's oasis). The butler's kitchen of main floor allows a preparation of your family's daily meals. The primary suite is a private retreat with a fireplace, complete with a lavish heated ensuite, timeless elegance of built-in closets & a serene balcony. Each bedrooms are generously sized with high ceilings and its own ensuites. The lower level is designed for ultimate comfort and entertainment, offering a spacious--massive/open concept recreation room, a show-stopping wet bar with heated floors. a home gym with sauna and Steam shower. The nanny's room has own ensuite--------a truly unparalleled living experience home****2FURNACES/2CACS,2KITCHENS,TOP-OF-THE-LINE "MIELE" BRAND APPLIANCE---ELEVATOR----2LAUNDRY ROOMS,HOME GYM,FLOOR TO CEILING WINDOWS,SOARING CEILING,HEATED FLOOR,CRESTON Smart Home System & MORE
Inclusions: *E-L-E-V-A-T-O-R*2Kitchens,2Laundry Area(2nd Floor/Bsmt),2Furances/2Cacs--"MIELE" Brand-appl(Miele Paneled Fridge,Miele Paneled Freezer,Miele Gas 4Burner with Griddle,B/I Hoodfan,Miele Coffee-Machine,Miele B/I Oven,Miele B/I Mcrve,Miele Paneled Dishwasher,Extra Appl(Stove,B/I Dishwasher),Wine Cooler,2Sets Of Washers/Dryers(2nd Floor/Basement),Multi-Fireplaces,OUTDR B/I BBQ,OUTDR FIREPLACE,R/I B/I Speaker,Cvac,B/Ins Pantry-Shelves,Centre Island,Quality Hardwood Floor,Porcelin Floor,Skylight,Wet Bar,Wine Fridge(Rec Rm),Sauna(Gym),Existing CRESTON Smart Home System,Hot Water Tank
