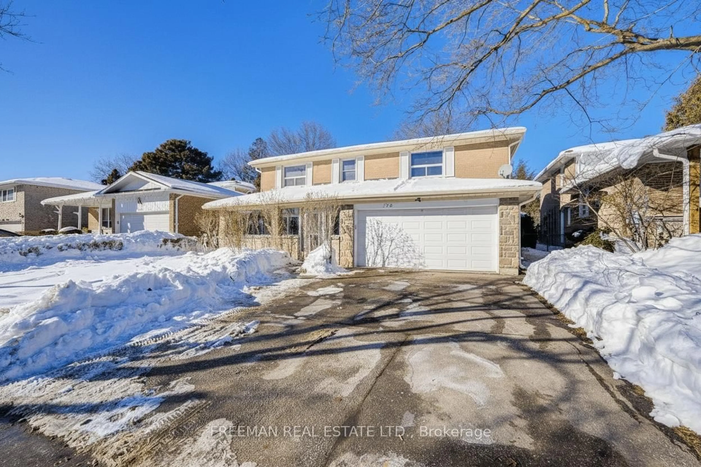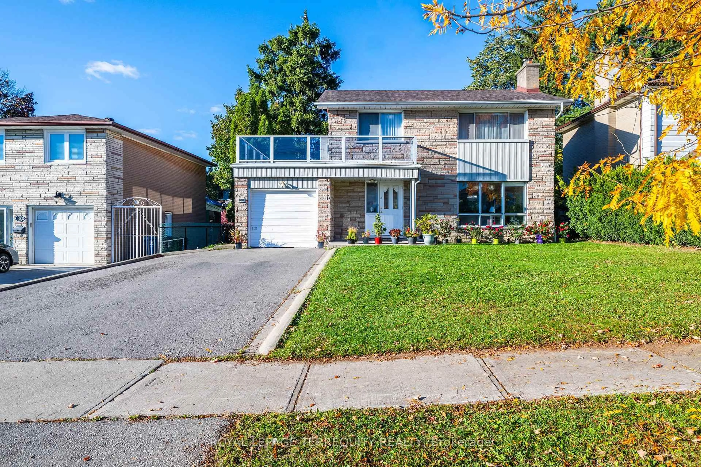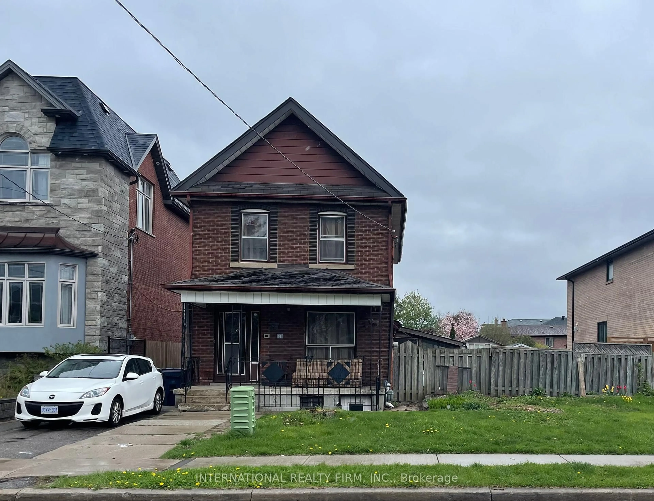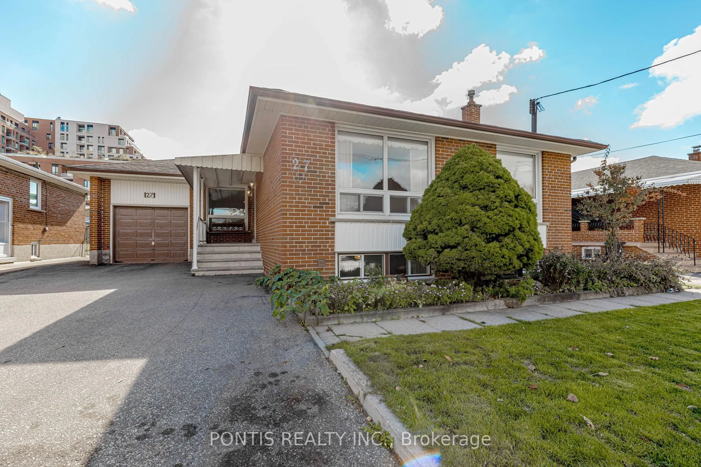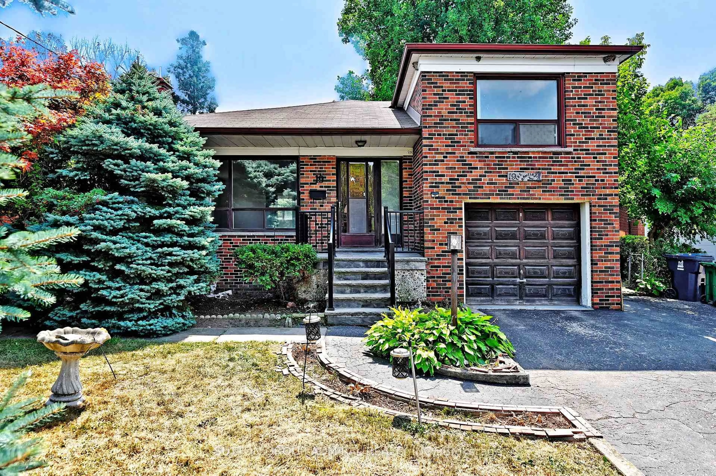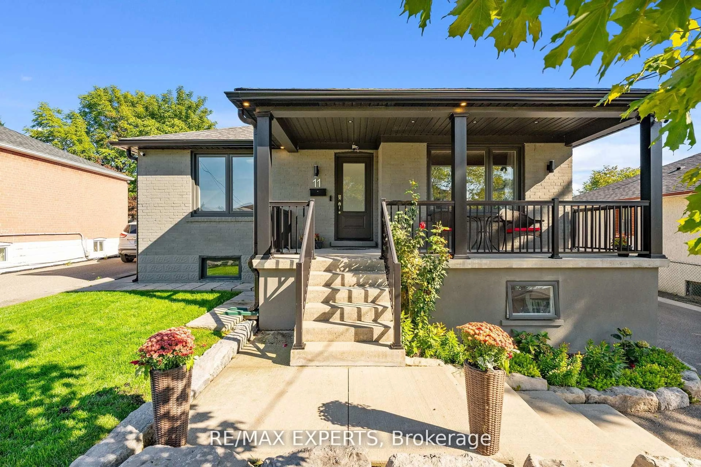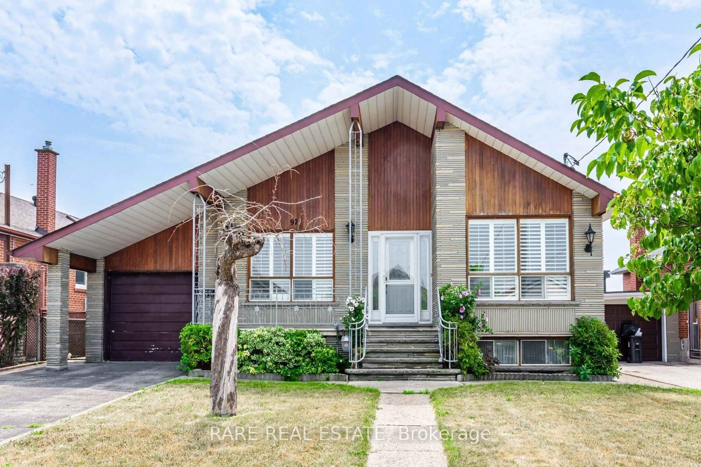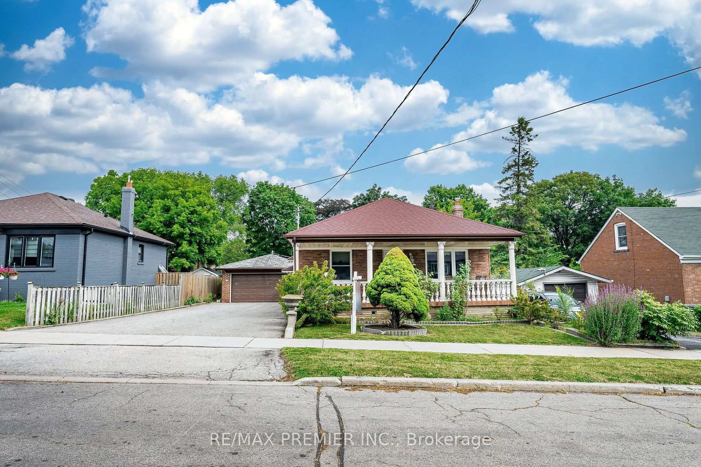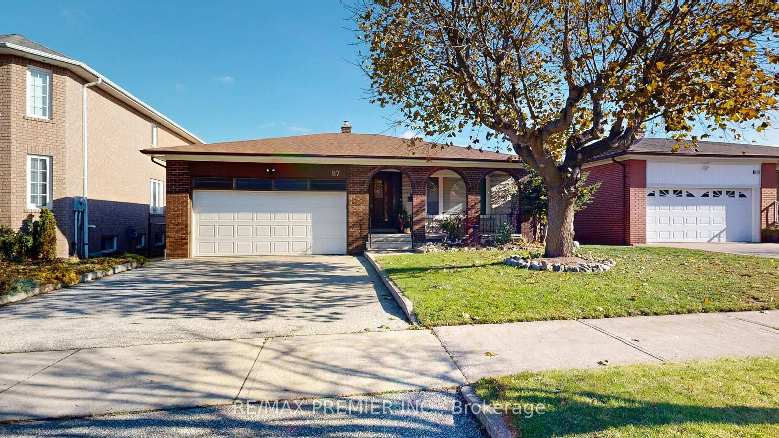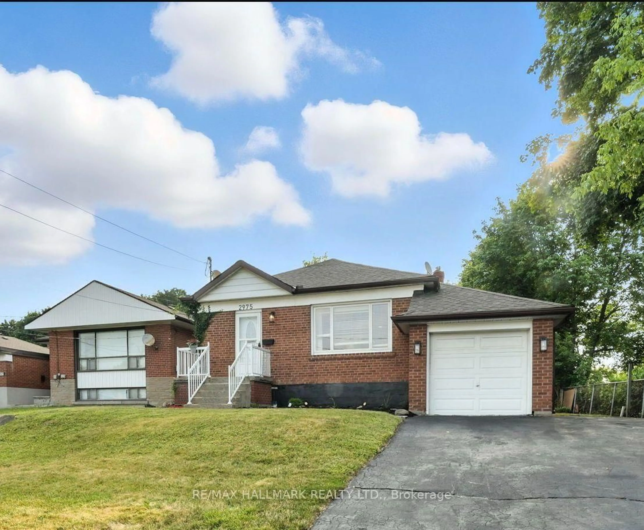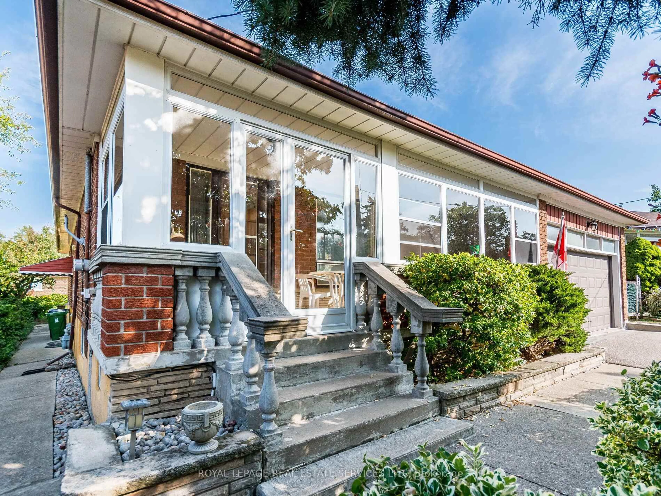Welcome To 78 Langholm Drive On A Super-Quiet Low-Traffic Street At The Approach To A Cul-De-Sac And Backing Onto A Gorgeous Ravine! This Welcoming 3-Bedroom 2-Bathroom Move-In Ready Property With Just The Right Amount Of Tree Cover And Beautiful Curb Appeal Comes With An Eat-In Kitchen, Bright Sunlit Bedrooms, A Fully Finished Lower Level With Family Room, Hardwood And Tile Flooring Throughout (No Carpeting!), Attractive Landscaping, A Lush Backyard, Ample Parking For Three Or Four Cars, An Attached Garage And A Brand New (2025) Driveway. 2433 sq. ft. Total Living Space (1171 sq. ft. main floor/above grade and 1262 sq. ft. basement/below grade). Enjoy Peace & Quiet In An Established Family-Friendly Community Close To Parks And Walking Trails. Walking Distance To Public & Catholic Schools. 4-minute Walk To TTC Bus On Calvington Drive Takes You To Wilson Station. 7-Minute Walk To Roding Community Centre With Indoor Ice Pad & Outdoor Pool! Minutes to Finch West LRT Station, Wilson Station, Downsview Park GO Station, The Hangar, Humber River Health Hospital, Yorkdale, Costco, Oakdale Golf Club, Downsview Dells Park and 400-Series Highways. Perfect For First-Time Home Buyers, Downsizers, Young Families, Investors, Or Those Trading High Rise Condo Living For The Tranquility And Privacy Of Your Own Detached Home! Pre-Listing Home Inspection Available Upon Request.
Inclusions: Stove, refrigerator, washer & dryer, all light fixtures, hot water heater (rental), furnace, air conditioner.
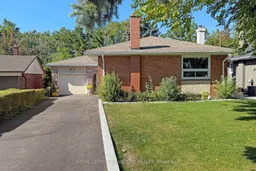 40
40

