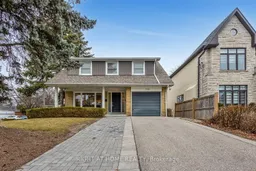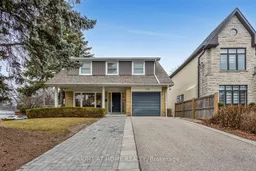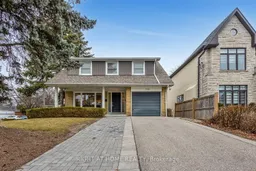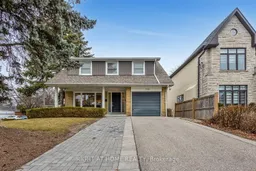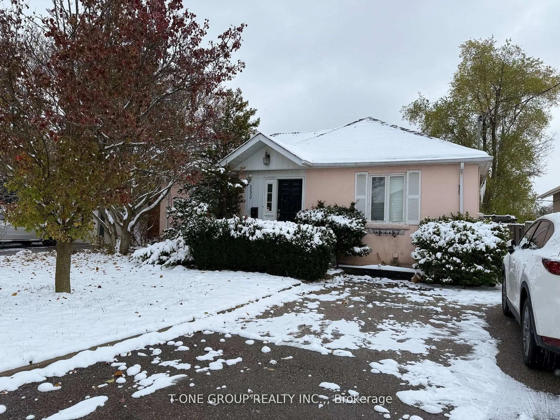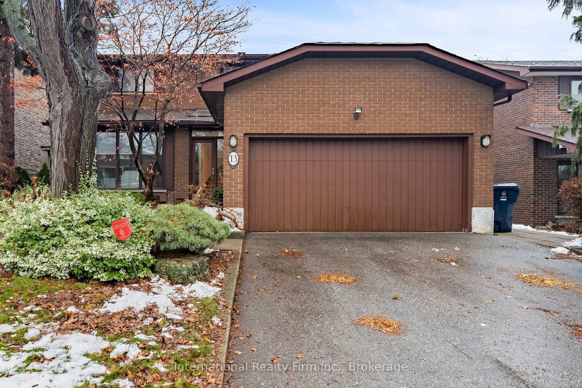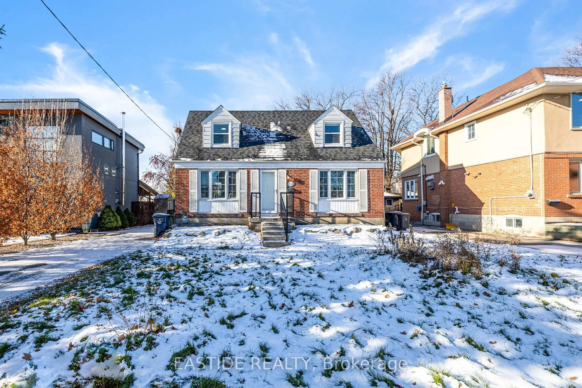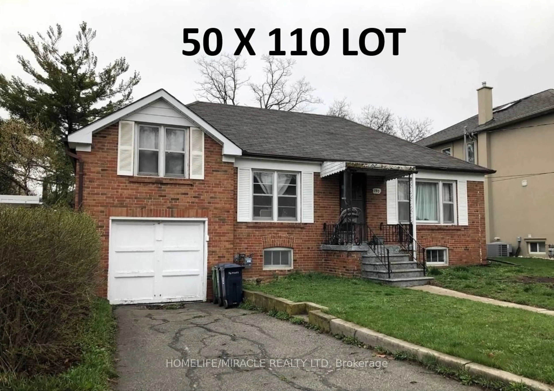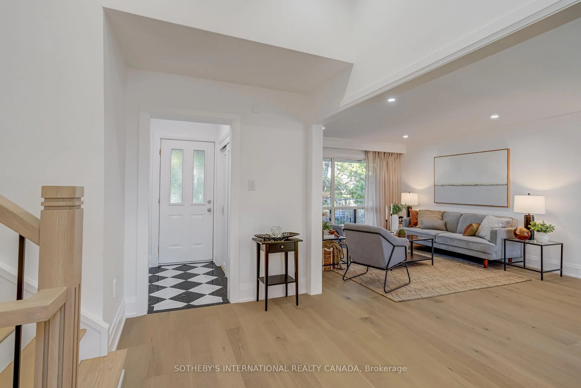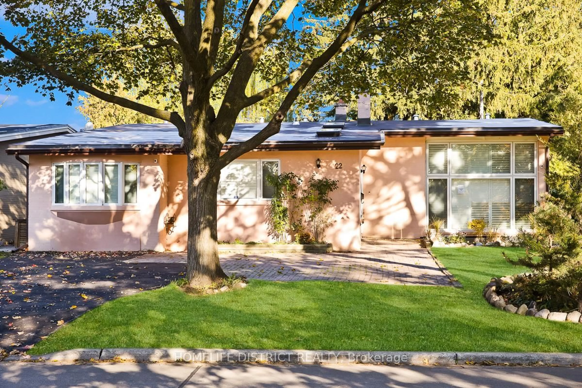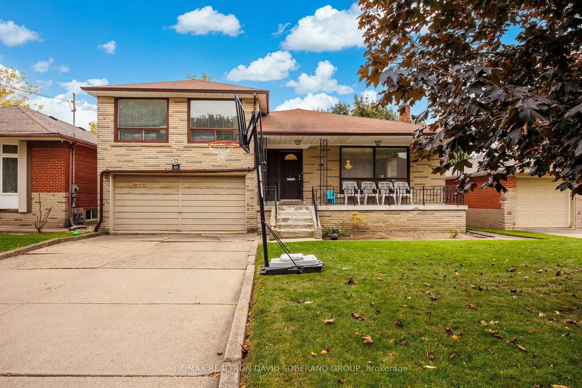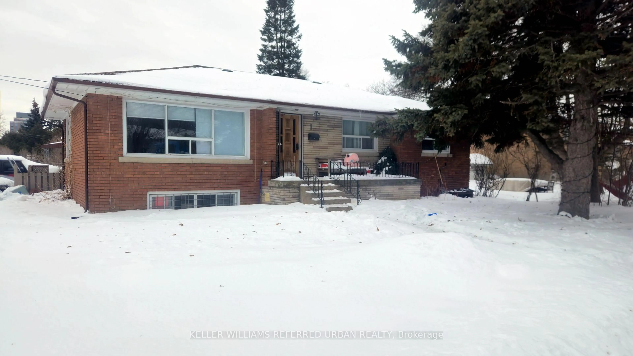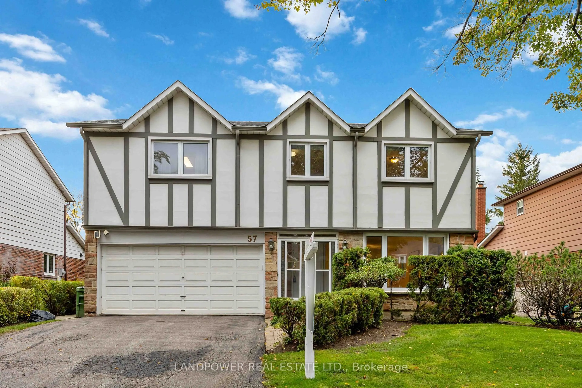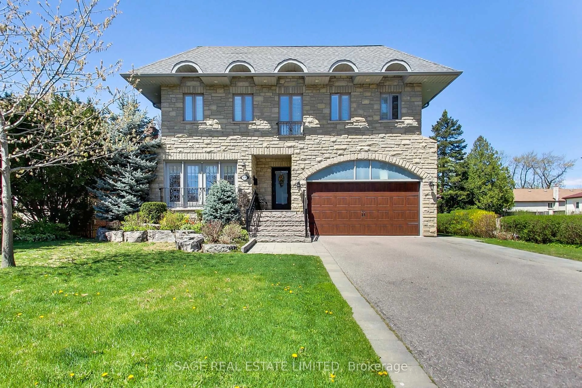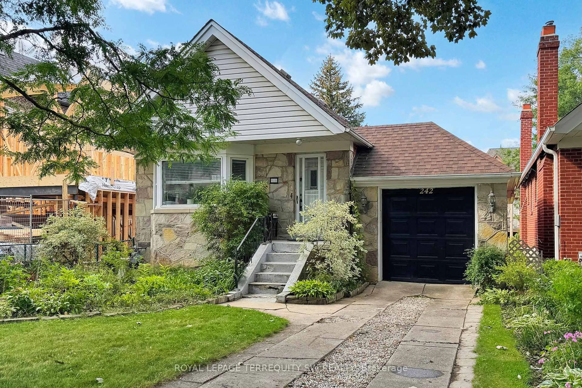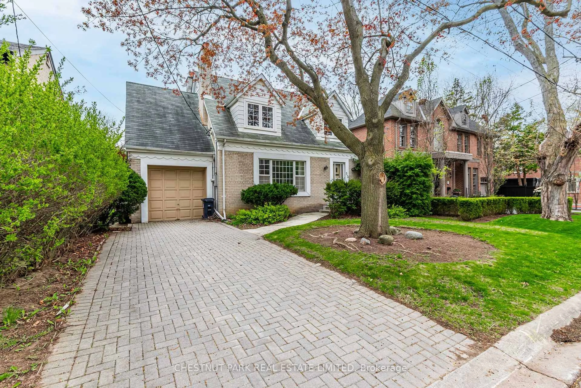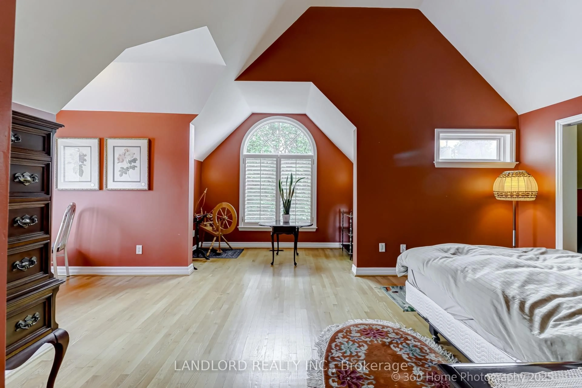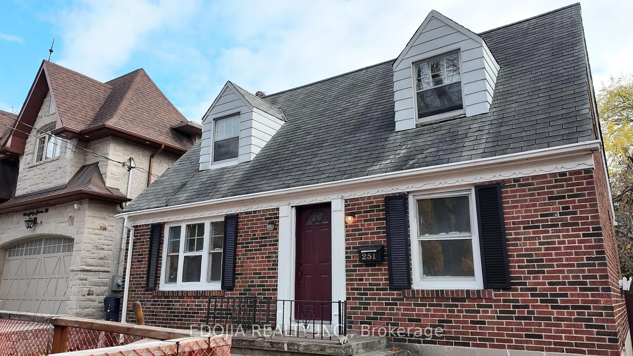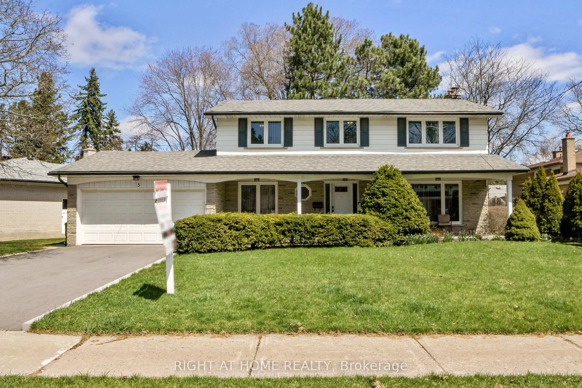Huge corner ravine premium Lot 67 x 188 feet, Lots of sunlight, This beautiful home comes with 4+1 bedrooms, 2 kitchens, 3 full bathrooms, 2 stoves, 2 fridges, 2 washers, 2 dryers, beautiful zebra blinds throughout the entire home, finished basement with separate entrance. This property is equipped with security cameras that surround the home, Nest doorbell on front door and basement door, Nest thermostat (see who is around your property, at your front & side door, and control the thermostat from your cell phone). Keyless entry for front, side, and garage door. (doors can be opened and closed from cell phone). The property has been updated with 200 amp electrical breaker, furnace, air conditioning, and attic insulation. This bright and spacious home is move-in ready. Enjoy it with your family, great as a rental property, perfect for Airbnb, or build your custom home on this huge ravine lot. Property is currently being used as an Airbnb with Super Host status. Live in the heart of North York. Minutes away from schools, parks, restaurants, highways 401 & 404, TTC, Finch subway, shopping, entertainment, and much much more !! A definite must see !!! Furniture is negotiable.
Inclusions: 2 stoves, 2 fridges, 2 washers, 2 dryers, 1 dishwasher, all electrical light fixtures, all window coverings
