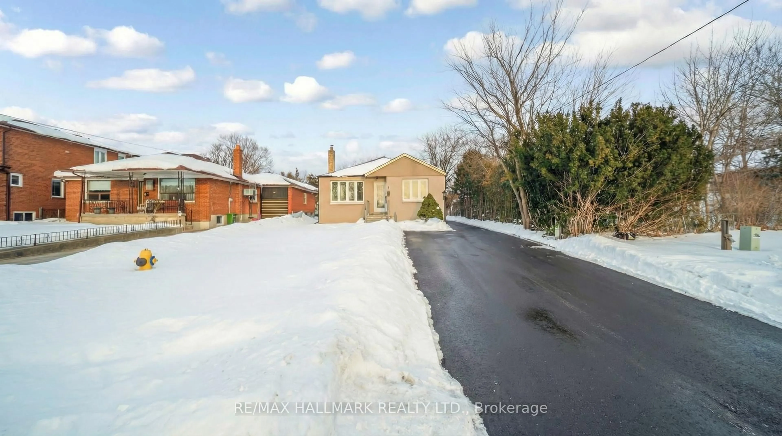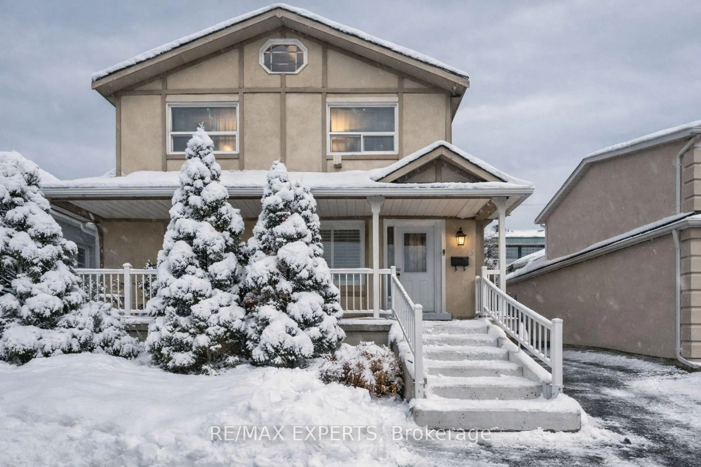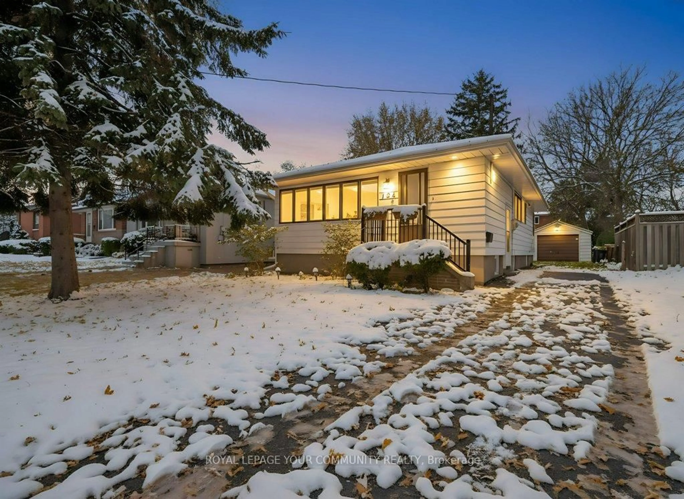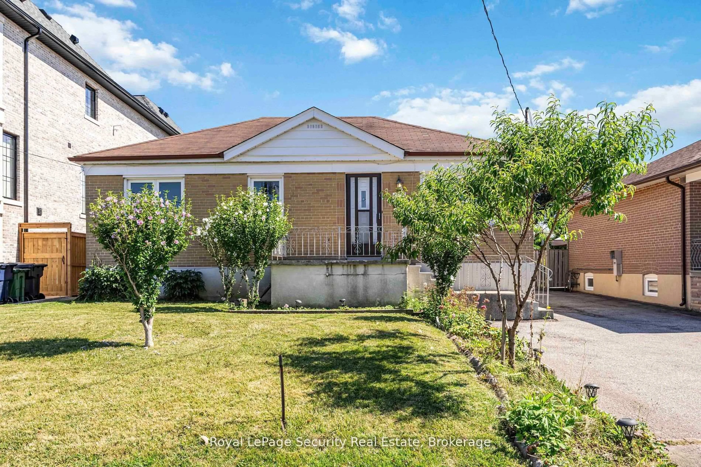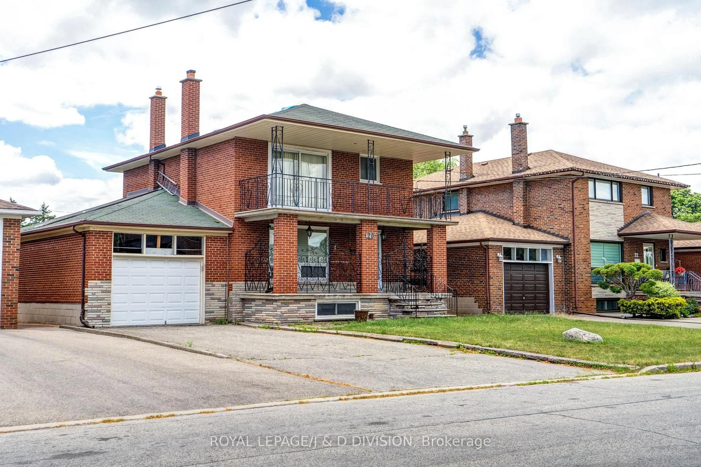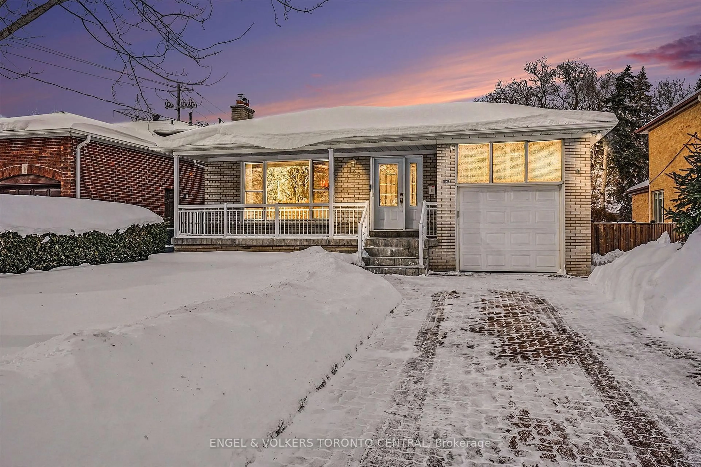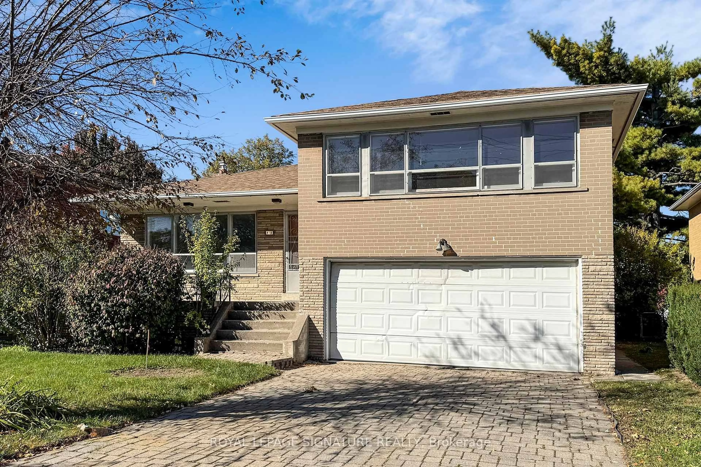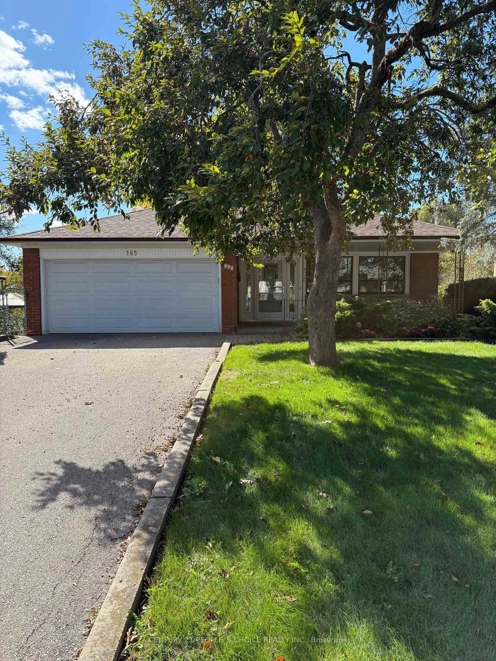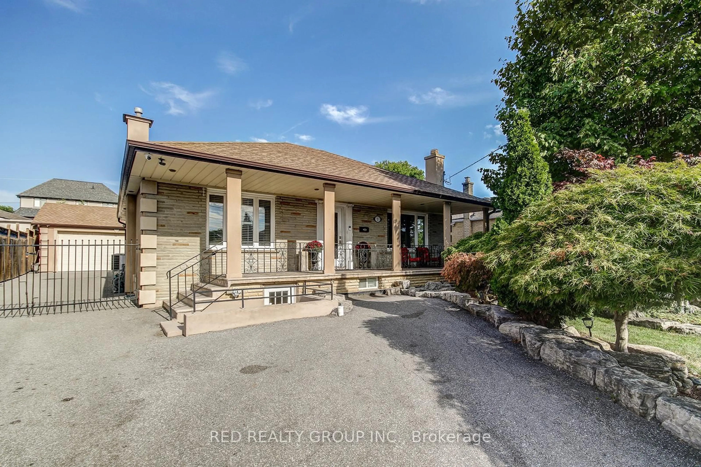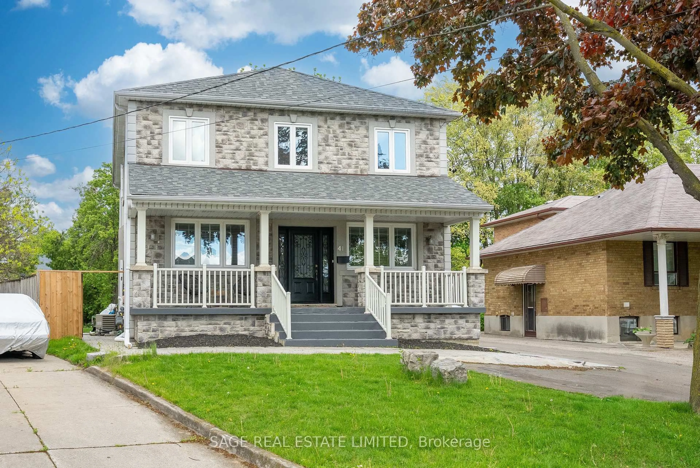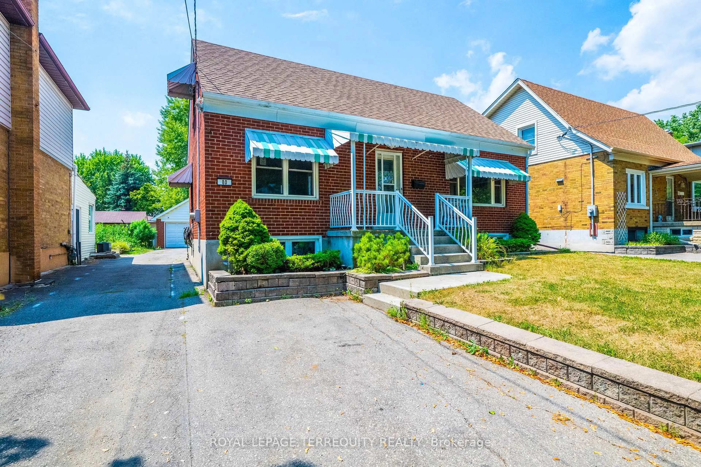PACKED WITH POTENTIAL. Beloved by the same family for five decades, this charming brick bungalow sits on a 60x100 lot in the heart of Rustic, where pride of ownership is evident and a sense of community abounds. The main floor features a bright, open concept living and dining space and a very generously-sized eat-in kitchen, perfect for family dinners and hosting the holidays. Each of the three bedrooms is well-proportioned and has hardwood flooring. The bathroom has been updated with spa-inspired finishes and a fantastic shower. The very spacious lower level is ready for your vision, with a massive rec room and fourth bedroom, and includes rough-ins for a kitchen and bathroom - perfect for another level of family living or an in-law suite. The property offers more than ample parking with 4 spots on the private driveway and 1 in the attached garage. Located on an incredibly quiet, family-friendly street, 23 Bourdon has easy access to highways and a state of the art hospital, and is steps to transit, multiple parks, schools, and the local legend, Rustic Bakery. This home is neat as a pin and packed with potential. Some rooms have been virtually staged for ideas on how to make this lovely space your own. Don't miss this opportunity!
Inclusions: All existing window coverings, all light fixtures, fridge, oven, washer and dryer, garden sheds.
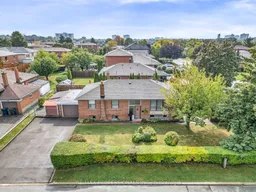 34
34

