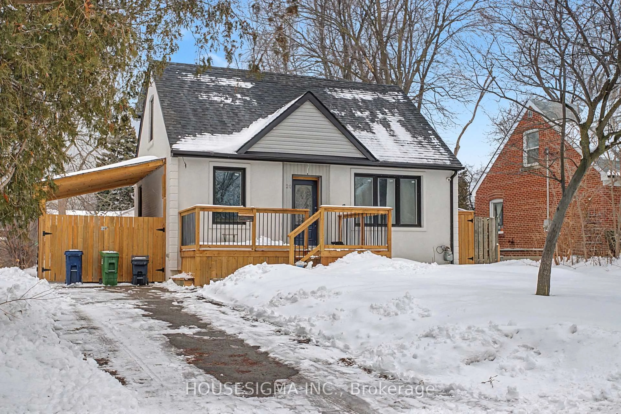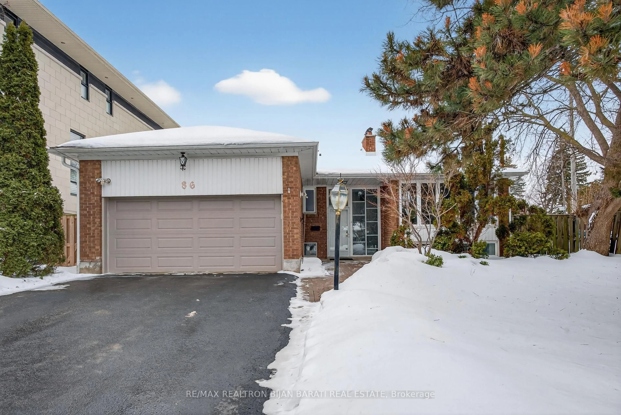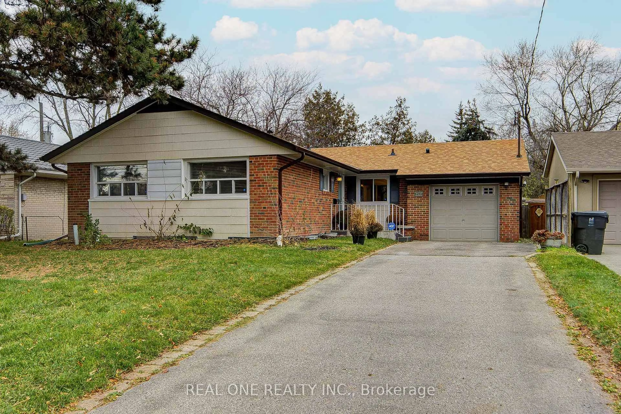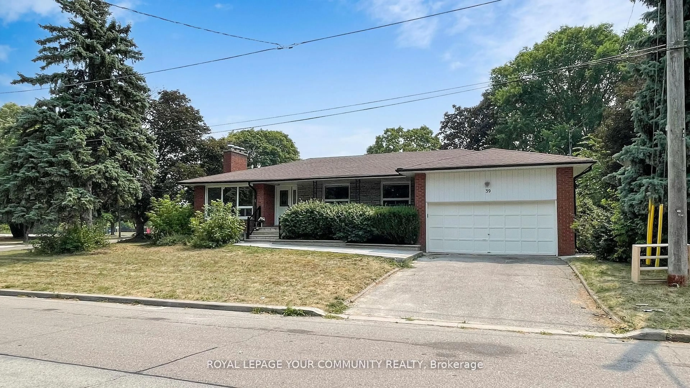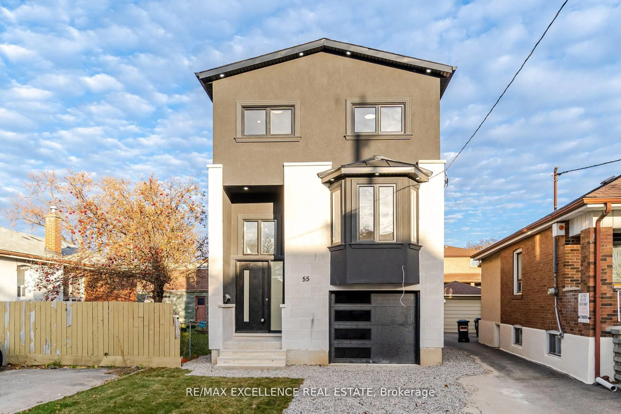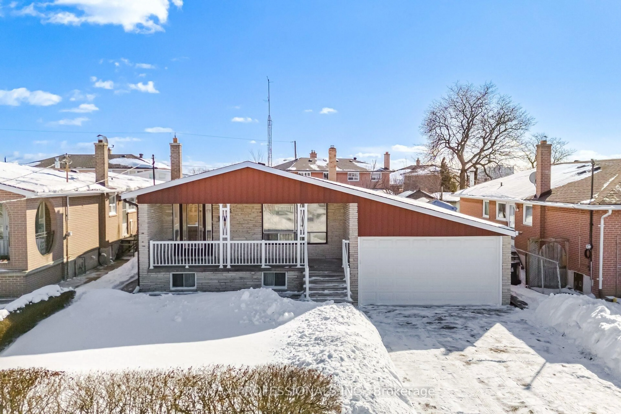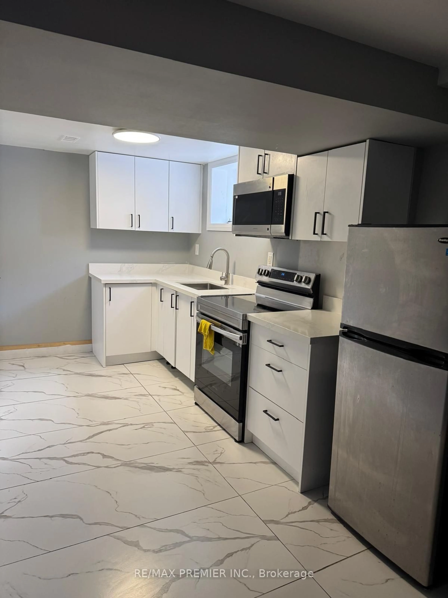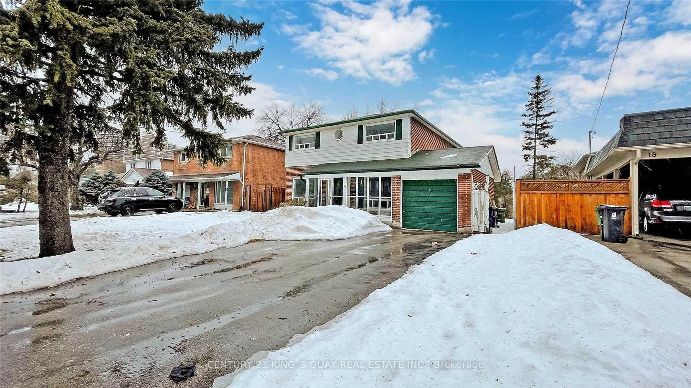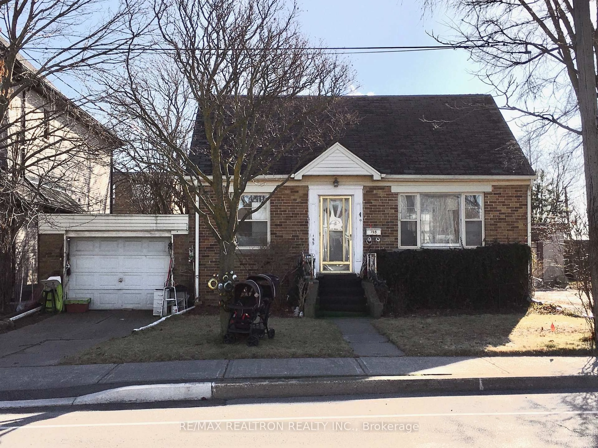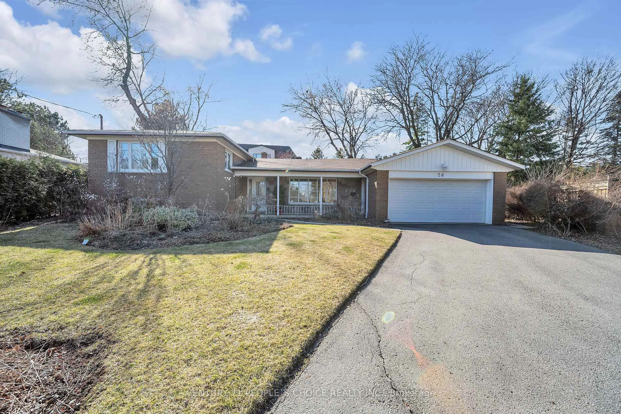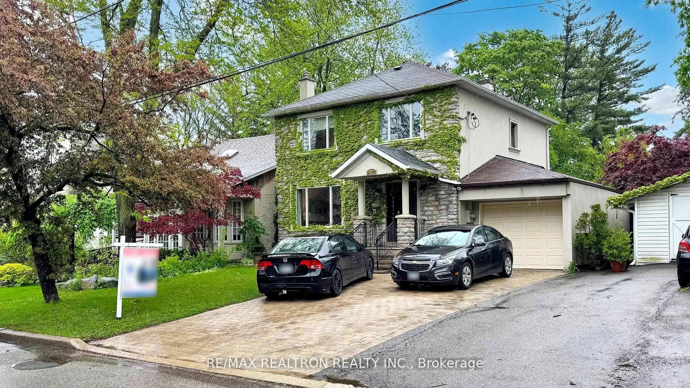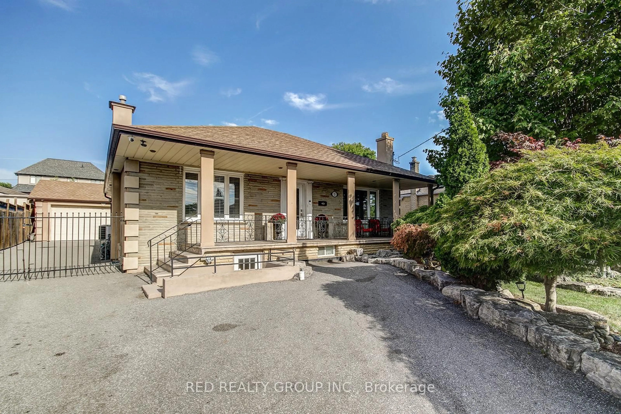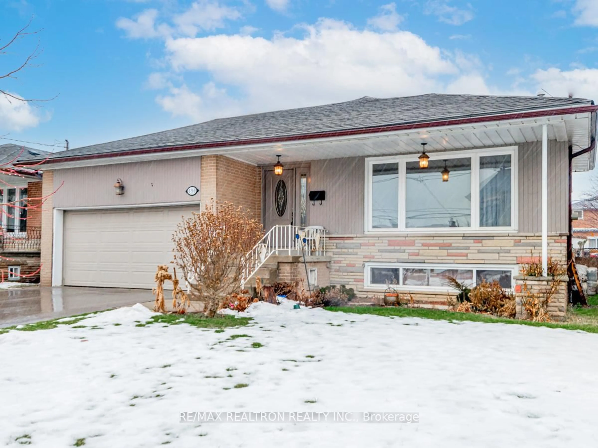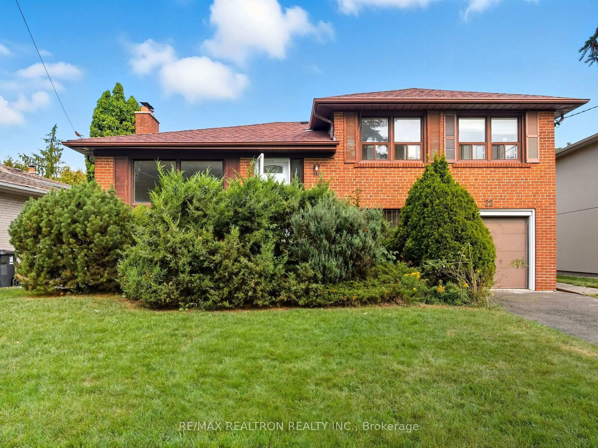Welcome to 410 Patricia Ave! Nestled on a premium 50 x 134 ft lot in one of North York's most desirable neighbourhoods, this bright south-facing side-split home offers endless potential. The layout provides exceptionally spacious living areas on every level, including a large lower level with plenty of room to customize or expand. The upper level features three generous bedrooms with a 4-piece bath upstairs, and a primary suite with its own 3-piece ensuite. Just a few steps down from the main floor, which has your kitchen, living and dining room, there is a convenient powder room, and a versatile multi-purpose room - ideal as a bedroom, office, library, or family room - with a walkout to a huge backyard ready for your creative touch. Whether you choose to renovate, expand, or build your dream home from the ground up, this is a blank canvas to create your dream home in a prime location. You're surrounded by beautiful custom builds, top schools, parks, and great transit - all in a quiet, family-friendly pocket. Take advantage of available government grants to improve energy efficiency while updating. Bring your vision and make this home your own!
Inclusions: Fridge, Stove, Microwave, Washer, Dryer, Light fixtures
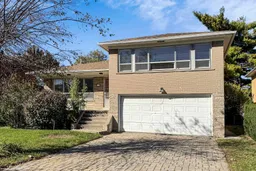 49
49

