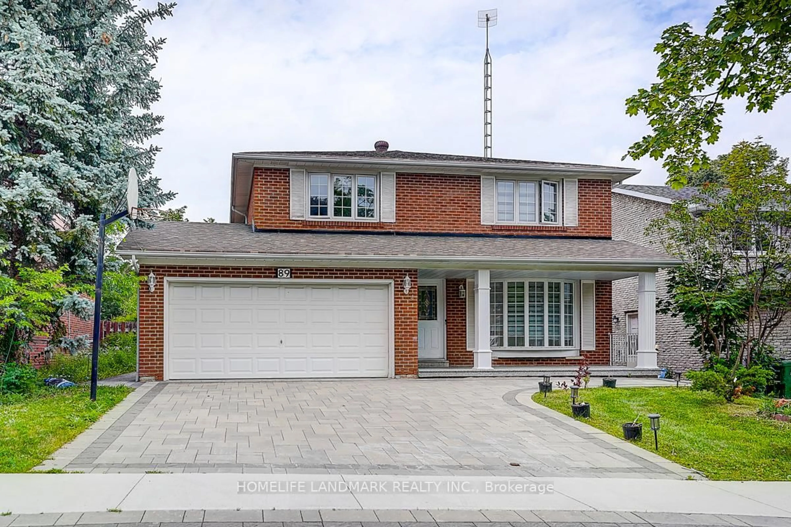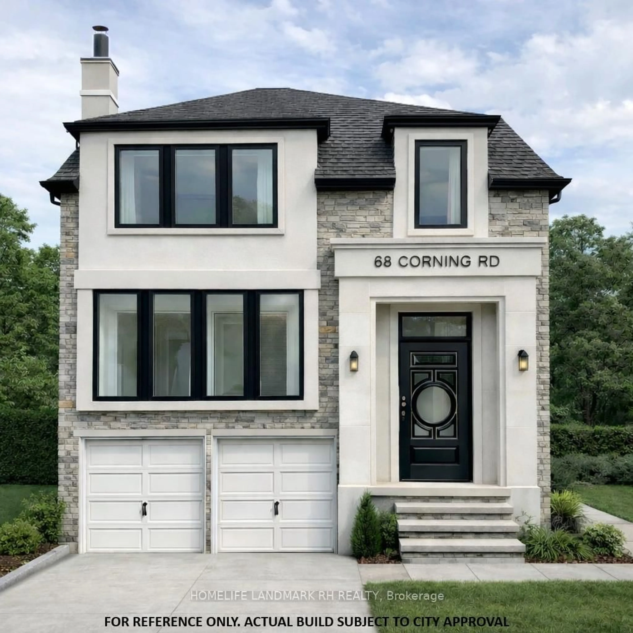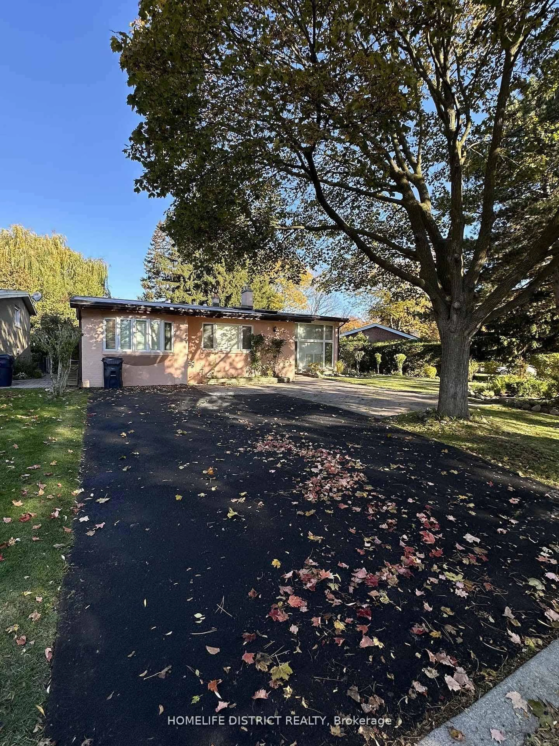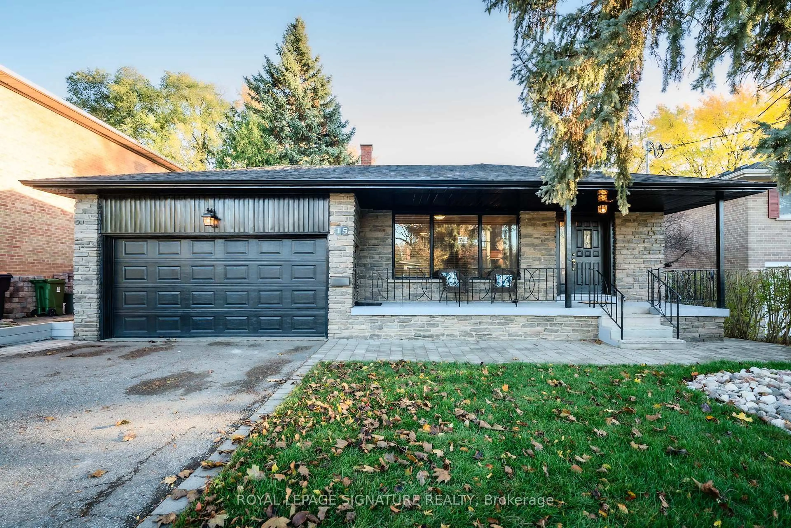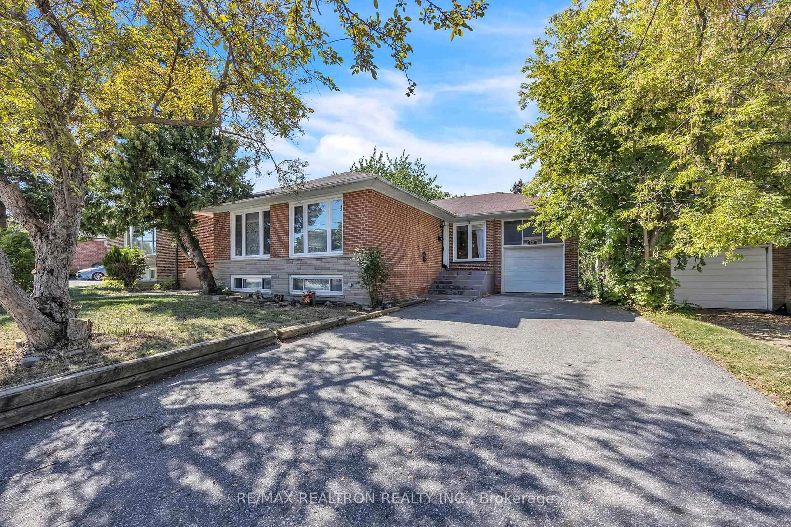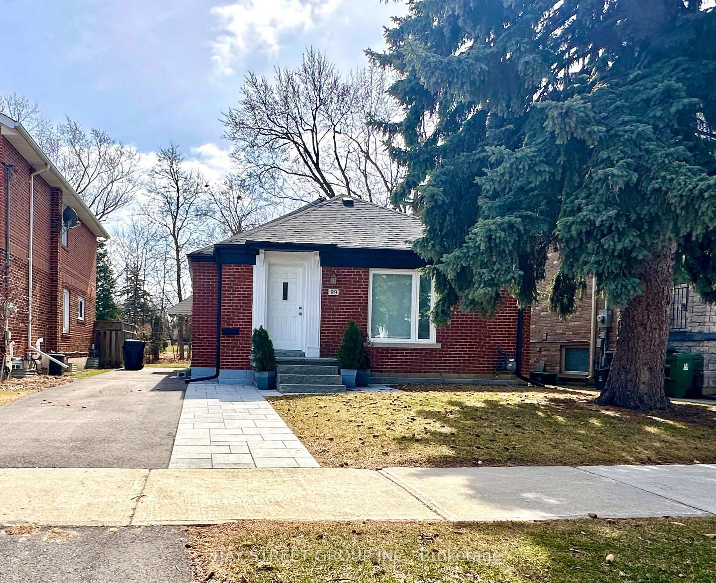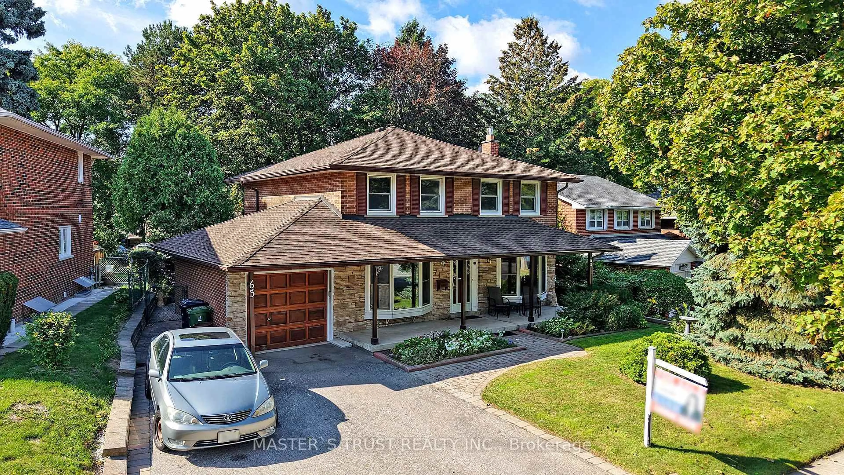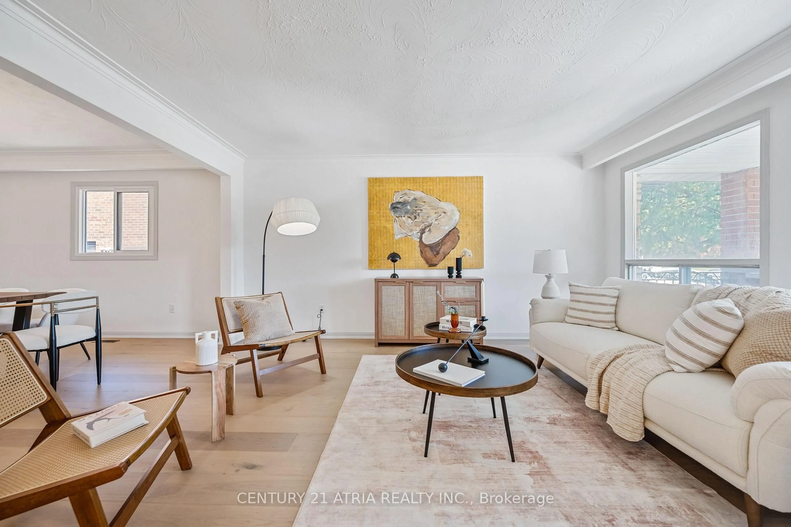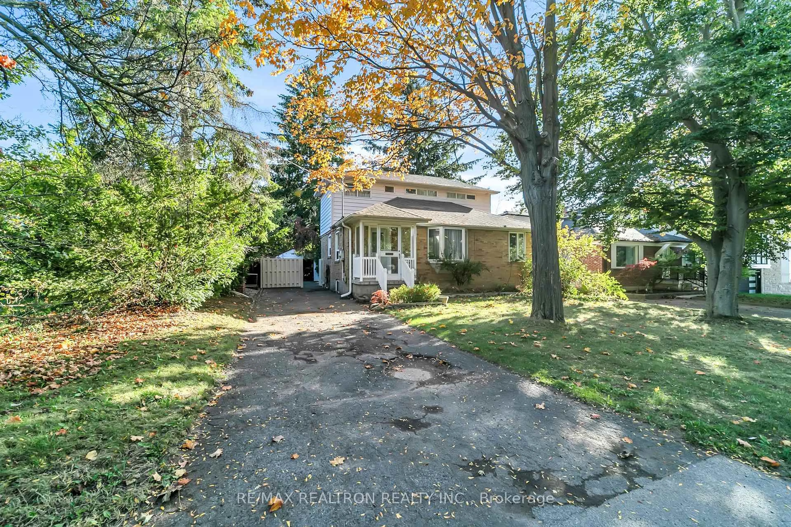Welcome to this spacious & gracious family home situated on a child friendly quiet circle on the prime side of the street. Lovingly maintained, the heart of this 4-level back split features a family room at ground level the full width of the house complete with gas fireplace, wall-to-wall built-ins, hardwood flooring & walk-out to a gorgeous, private, professionally landscaped zen-like backyard with interlocking brick patio. Side door entry to the mudroom/laundry area & powder room is perfect for little muddy boots. The fourth bedroom/office also at grade, offers maximum versatility. The updated eat-in kitchen with stainless steel appliances & excellent storage is super bright! The elegant, combined living & dining room with sunny south view is a tranquil place to relax or entertain. Enjoy quiet rest in the primary bedroom overlooking the lush backyard complete with ensuite & hardwood flooring. The lower level with great ceiling height & above grade windows is a fabulous space for play dates, teen hangouts, movie night, working out or working at home. Close to great neighbourhood amenities including Fairview Mall, Seneca College, 404/DVP, transit, parks shops & library. Baker Street home inspection available confirming good overall condition. Driveway repaved 2025; furnace 2023; recent roof, front porch, backyard railings. Please see feature sheet with inclusions/exclusions & floor plan attached. Pride of ownership the day you move in!
Inclusions: All electric light fixtures (interior and exterior), all window coverings, Samsung stainless steel refrigerator/freezer, LG stainless steel double oven, LG stainless steel microwave/exhaust, LG stainless steel built-in dishwasher, LG washer & dryer, forced-air gas furnace, central air conditioning, electric garage door opener with remotes, wrought iron garden decorative displays, hanging flower baskets, storage/compost bins located at side of house, clothes dryer at side garden, detailed garden lighting, and City of Toronto recycling bins.
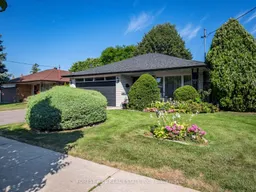 31
31

